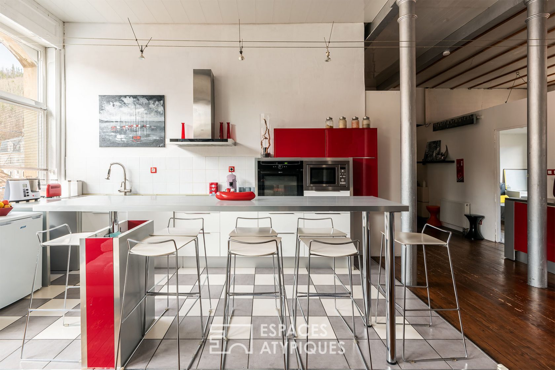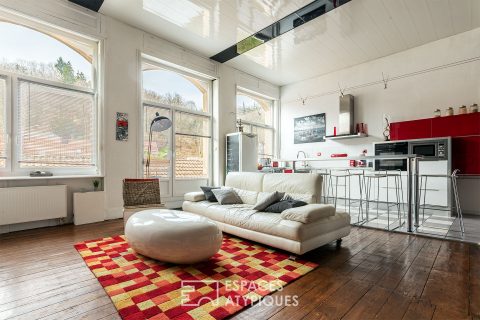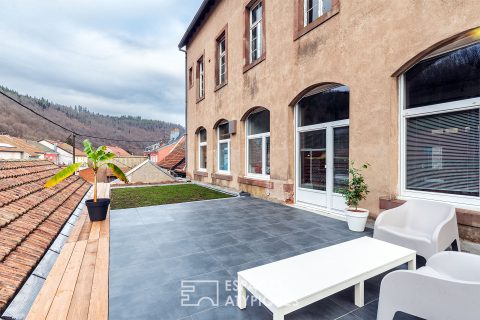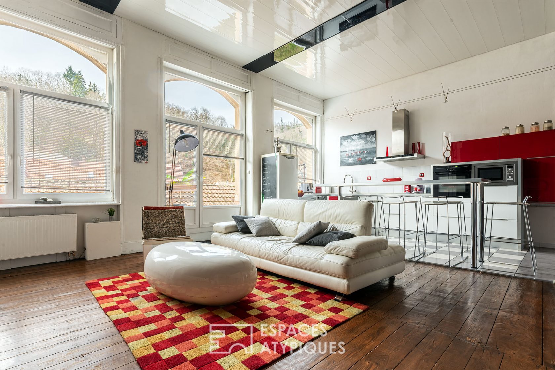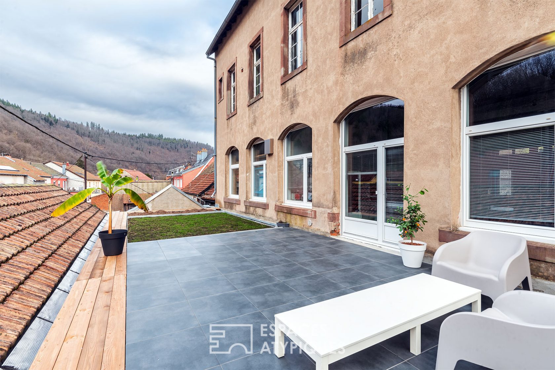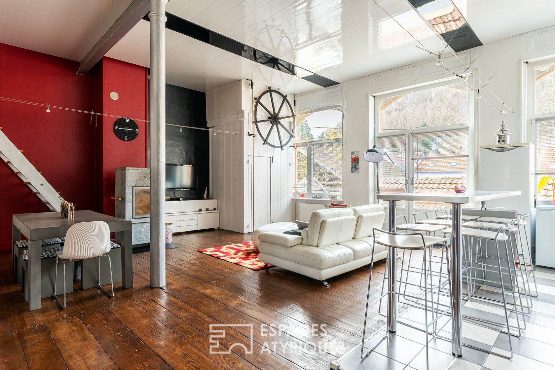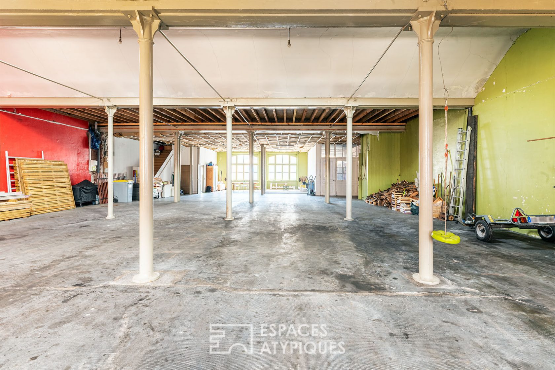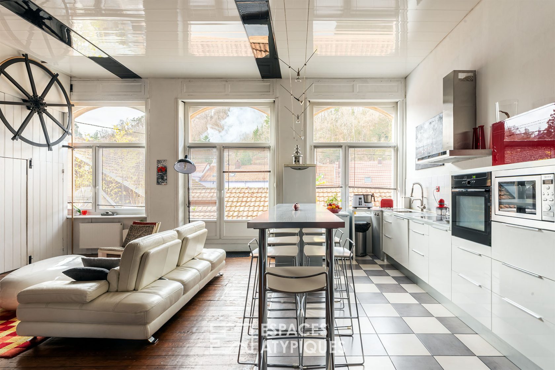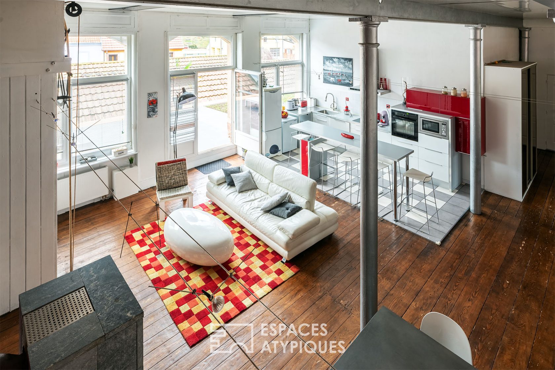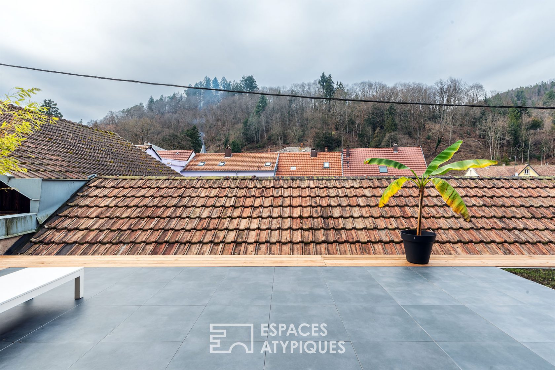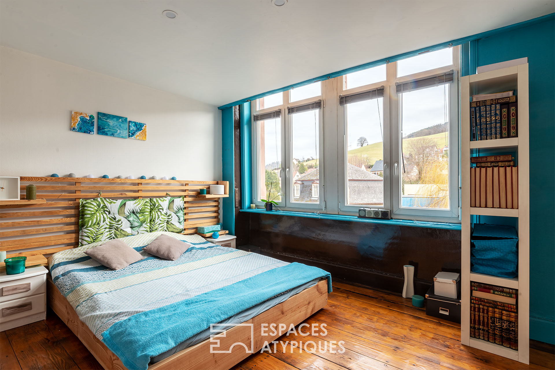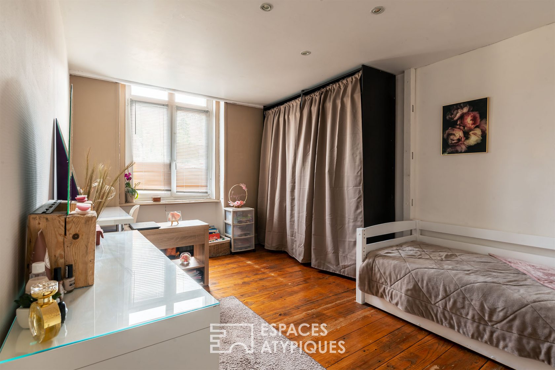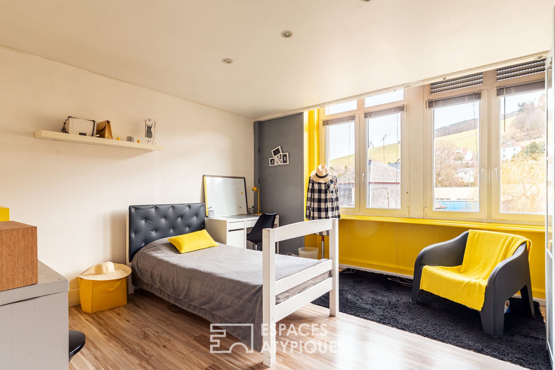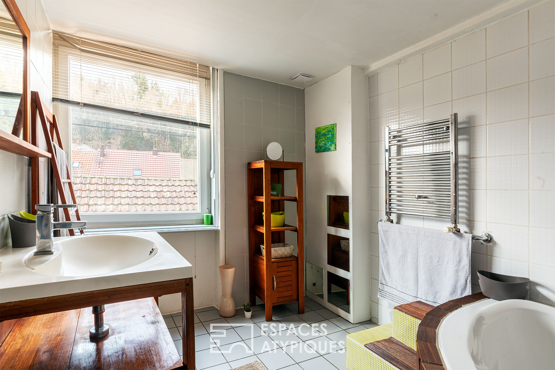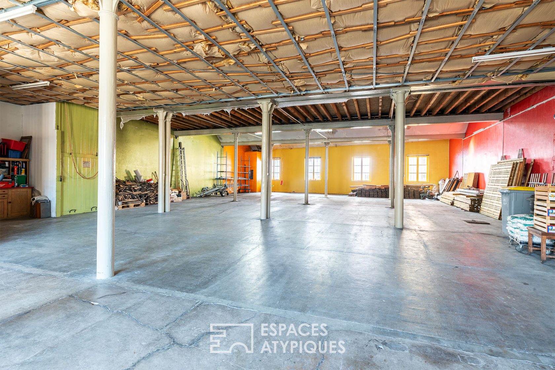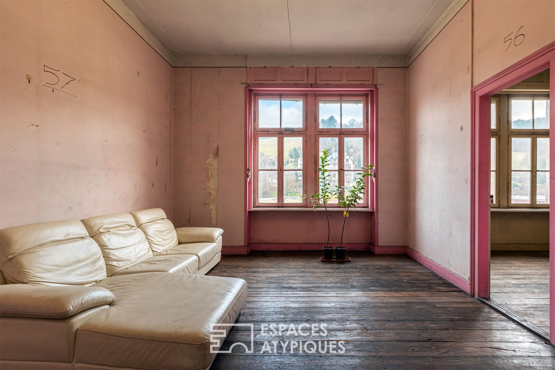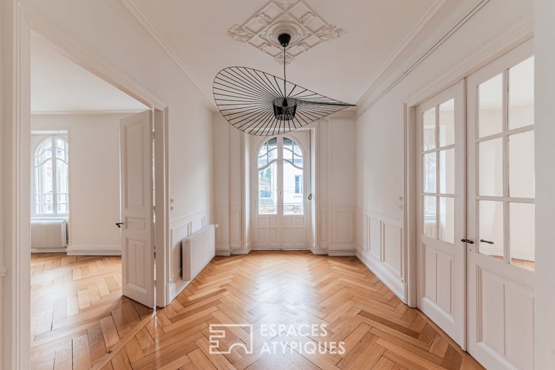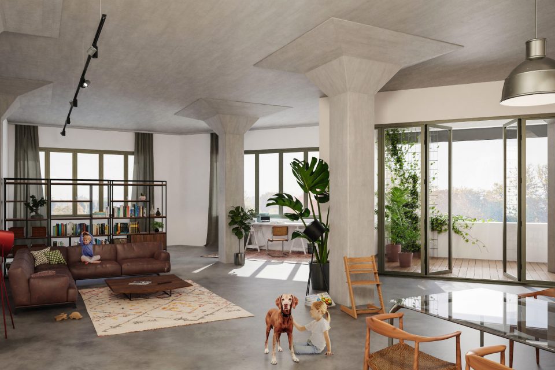
Former factory in the heart of the town and its loft
Former factory in the heart of the town and its loft
A worthy legacy of the valley’s rich industrial past, this building is located in the heart of the Val d’Argent, a stone’s throw from the centre of Sainte-Marie-aux-Mines. Built at the beginning of the 20th century, this former weaving factory covers more than 600 m² on 3 levels. The first floor, which used to house the offices, is now home to a loft that has preserved the evidence of its former purpose.
Under the high ceilings of the first floor, there is a 149 m² living space that has been entirely reinterpreted in an urban spirit and with a view to enhancing its character attributes. As soon as you enter, the perspectives drawn by the metal beams and the wide floor lead the eye to the living room, which is entirely open-plan with an open kitchen, dining room and lounge area around a wood-burning stove. The functional freight lift and its period mechanism proudly watch over the whole.
On one side, large openings lead to a roof terrace. Tucked away behind two flights of sheds, this outdoor space is hidden from view so that you can enjoy the afternoon sun until it sets. On the other side, the lowered ceilings offer more privacy to the night spaces while creating vast storage spaces on the mezzanine above the first three bedrooms. A fourth bedroom and a bathroom complete the picture.
The building still offers the possibility of rehabilitating other raw spaces in the same spirit: a 320 m² plateau on the ground floor and a former 150 m² flat on the second floor are still waiting to be invested by a creative spirit.
A garage with a dock and an inspection pit accessible from one of the two cellars offer further possibilities, as do the attics, whose potential view of the surroundings and period beams give free rein to the imagination.
Shops within 2 minutes’ walk
School and crèche within 5 minutes’ walk
Strasbourg 1 hour away
ENERGY CLASS: D / CLIMATE CLASS: C
Estimated average annual energy costs for standard use, based on 2015 energy prices: €1229.10
Additional information
- 8 rooms
- 4 bedrooms
- 1 bathroom
- Floor : 1
- 3 floors in the building
- Property tax : 1 102 €
Energy Performance Certificate
- A
- B
- C
- 157kWh/m².an20*kg CO2/m².anD
- E
- F
- G
- A
- B
- 20kg CO2/m².anC
- D
- E
- F
- G
Agency fees
-
The fees include VAT and are payable by the vendor
Mediator
Médiation Franchise-Consommateurs
29 Boulevard de Courcelles 75008 Paris
Information on the risks to which this property is exposed is available on the Geohazards website : www.georisques.gouv.fr
