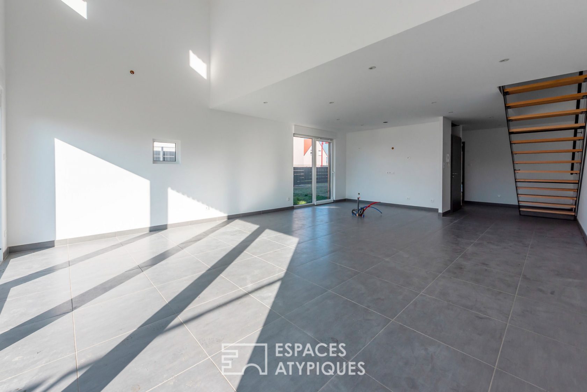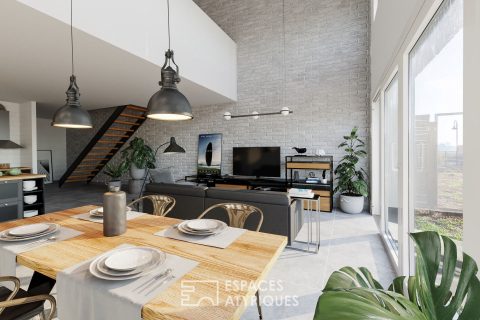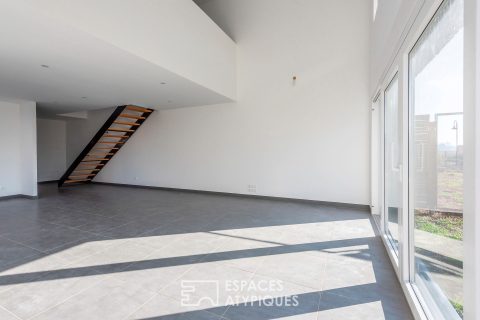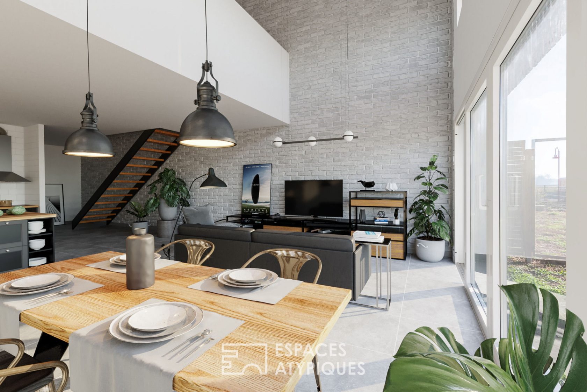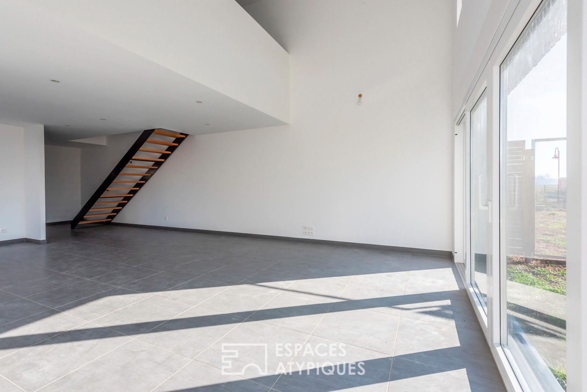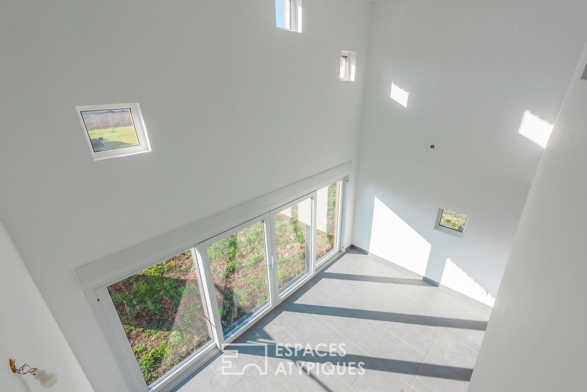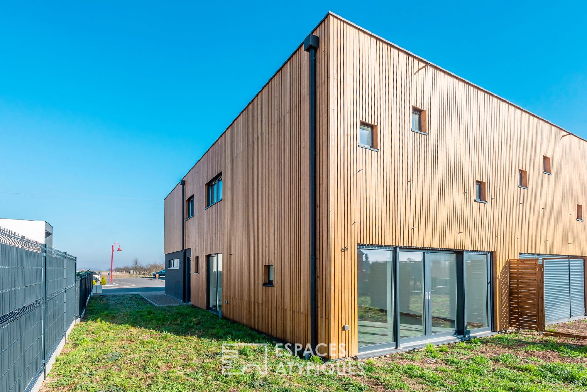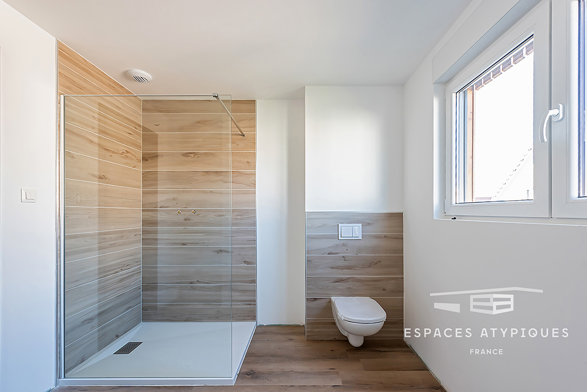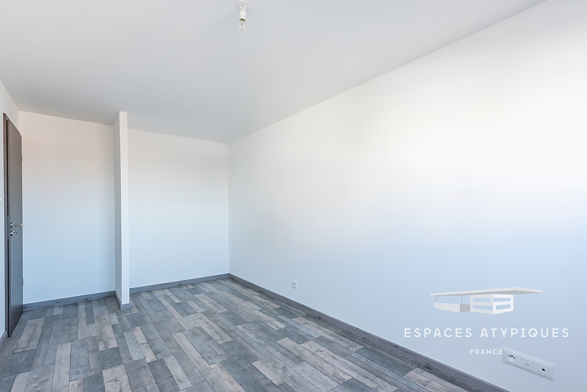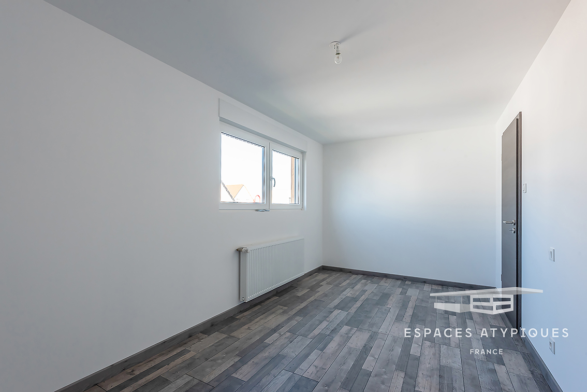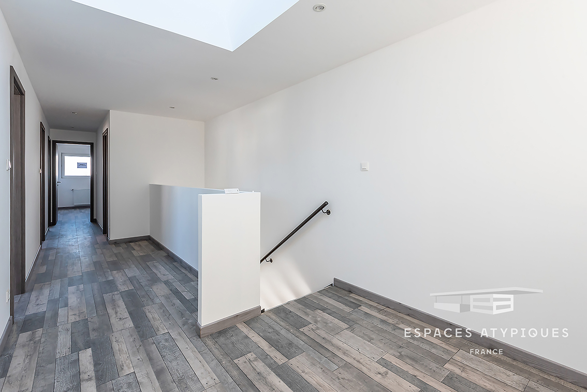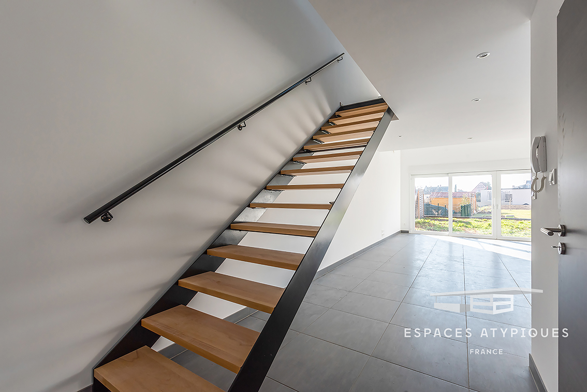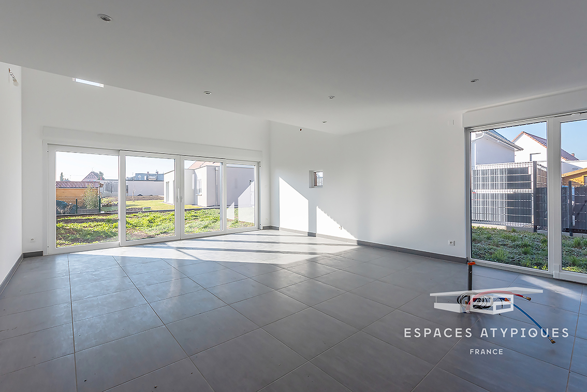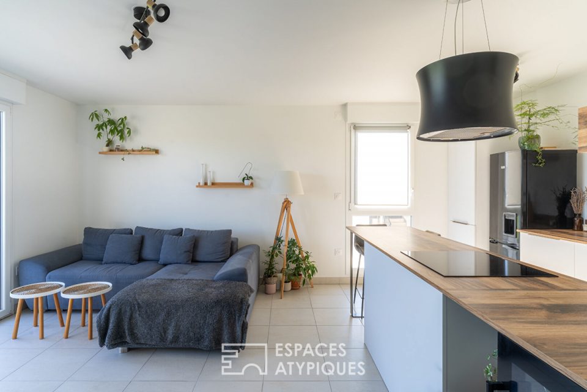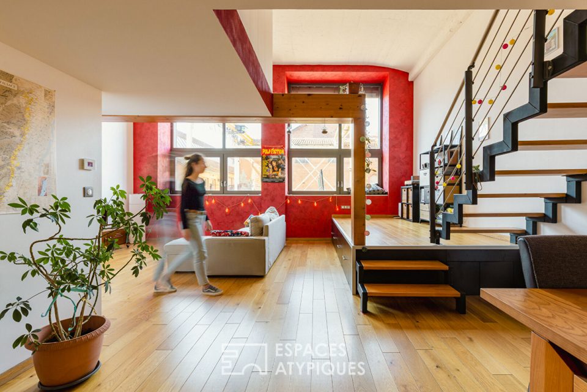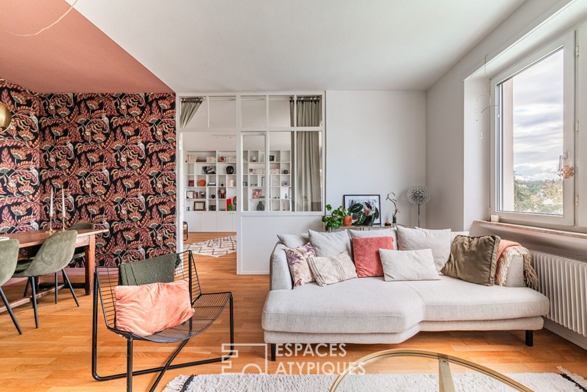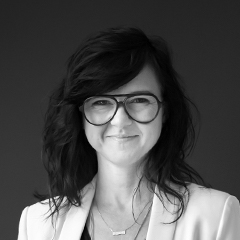
Eco-responsible house and its cathedral living room
In a quiet environment , this house / villa (architect house) of 118 m² (about 1268 ft²), with a land size of 3 ares, with a land size of 3 ares has 5 rooms including 4 bedrooms.
The entrance opens onto a 54m² living room overlooked by a void on the living room of more than 5 m, bathed in light throughout the day thanks to the bay windows overlooking the south-facing garden. The open kitchen, still to be personalized, is optimized for the reception of a central island.
An aerial staircase in wood and metal leads to the first floor and to the spacious landing overlooking the living room, which can easily accommodate an office area. Three bedrooms, a dressing room and a bathroom with Italian shower complete this level.
Resolutely modern, elegant, perfectly eco-responsible and particularly low in energy consumption, this warm cocoon stands out thanks to the volumes of its living room and the quality of its materials.
Double garage
2 parking spaces
Kindergarten and primary schools 15 min walk away
Bus stop 7 min walk away
Downtown and shops less than 5 minutes by bike
Non contractual photo
Additional information
- 5 rooms
- 3 bedrooms
- 1 bathroom
- Outdoor space : 3.4 SQM
- Parking : 3 parking spaces
- Proceeding : Non
Energy Performance Certificate
- A <= 50
- B 51-90
- C 91-150
- D 151-230
- E 231-330
- F 331-450
- G > 450
- A <= 5
- B 6-10
- C 11-20
- D 21-35
- E 36-55
- F 56-80
- G > 80
Agency fees
-
The fees include VAT and are payable by the vendor
Mediator
Médiation Franchise-Consommateurs
29 Boulevard de Courcelles 75008 Paris
Information on the risks to which this property is exposed is available on the Geohazards website : www.georisques.gouv.fr
