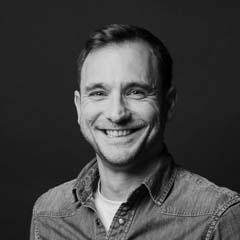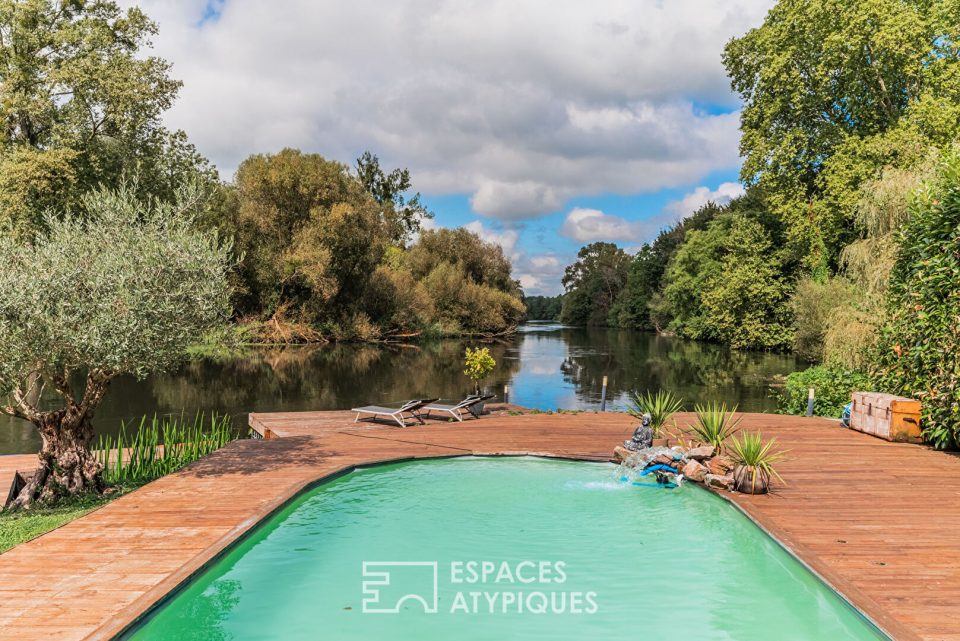
Renovated sixties house in the heart of the Rebberg district
Renovated sixties house in the heart of the Rebberg district
Nestling in the heart of the sought-after Rebberg district, this elegant, lovingly renovated 1960s house offers a generous 232 m² of living space on 14 acres of landscaped grounds. A real haven of peace, it boasts light and airy rooms, well-appointed fixtures and fittings and a privileged setting right on the doorstep of all amenities. A 10×4 metre swimming pool completes this exceptional living environment.
From the moment you enter, the warm atmosphere of the house is revealed through its generously proportioned living spaces. The ground floor features a fitted kitchen opposite the convivial dining room and a double lounge bathed in light. The master suite, ideally located away from the living areas, offers a real cocoon with its en suite shower room.
Upstairs, there are three comfortable bedrooms, a functional study and a bathroom and shower room, all designed for the comfort of the whole family. The fully converted basement offers additional space dedicated to well-being and leisure: a storage area, a laundry room, a wine cellar and a relaxation room with sauna and shower. A double room, currently used as a TV and music room, offers multiple potential layouts to suit every taste and need.
Outside, the carefully landscaped garden with its trees and shrubs ensures complete privacy, creating a green and soothing setting. The terrace adjoining the kitchen is a natural extension of the interior spaces, inviting you to spend time with family and friends. The swimming pool is the perfect size for making the most of the warm weather. The immediate surroundings, close to schools, shops and transport links, offer a sought-after living environment that combines practicality and tranquillity.
Two parking spaces and a large cellar complete this property, which will appeal for its unusual character and quality features. A rare property where every space has been designed to combine comfort, functionality and aesthetics in a privileged setting.
Shops within 10 minutes’ walk
5-minute walk to schools
Public transport (bus) 5 minutes’ walk away
Additional information
- 8 rooms
- 4 bedrooms
- 3 bathrooms
- Outdoor space : 1415 SQM
- Property tax : 4 736 €
Energy Performance Certificate
- A
- B
- 114kWh/m².an24*kg CO2/m².anC
- D
- E
- F
- G
- A
- B
- 24kg CO2/m².anC
- D
- E
- F
- G
Estimated average annual energy costs for standard use, indexed to specific years 2021, 2022, 2023 : between 2390 € and 3207 € Subscription Included
Agency fees
-
The fees include VAT and are payable by the vendor
Mediator
Médiation Franchise-Consommateurs
29 Boulevard de Courcelles 75008 Paris
Information on the risks to which this property is exposed is available on the Geohazards website : www.georisques.gouv.fr























