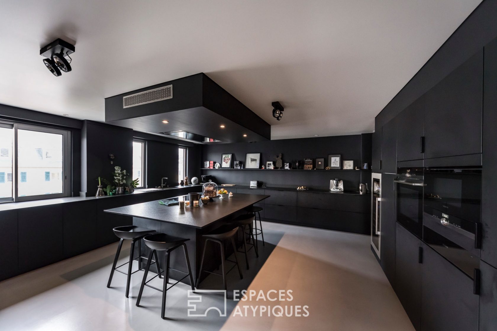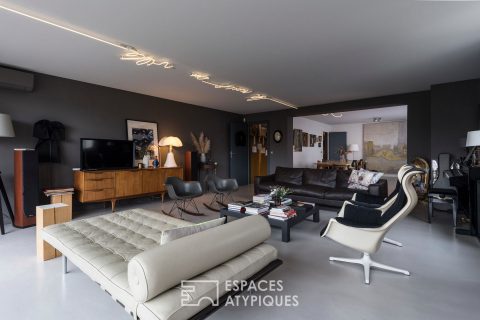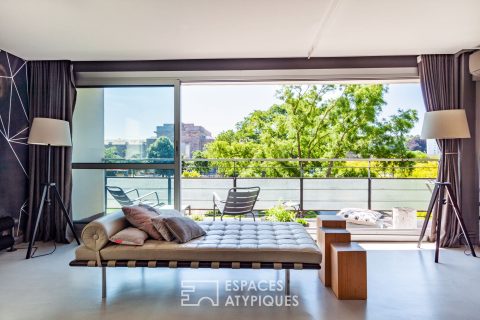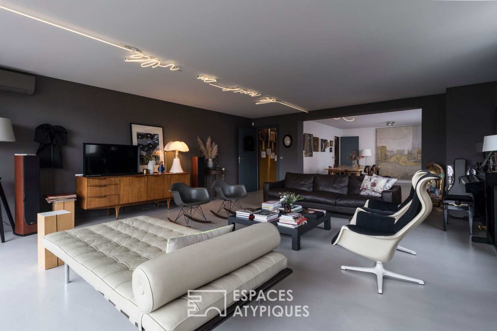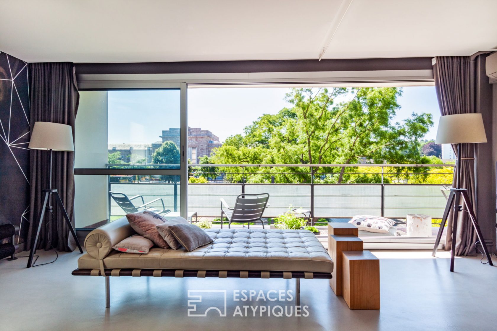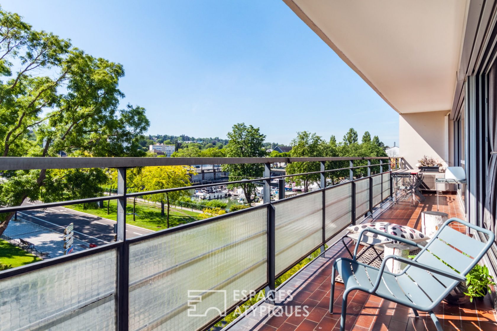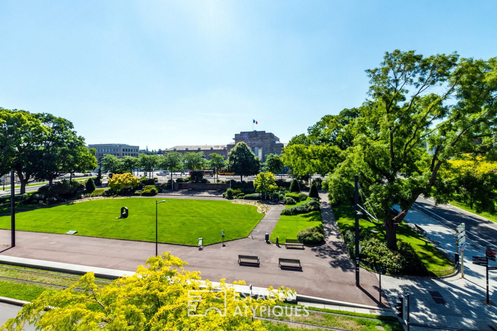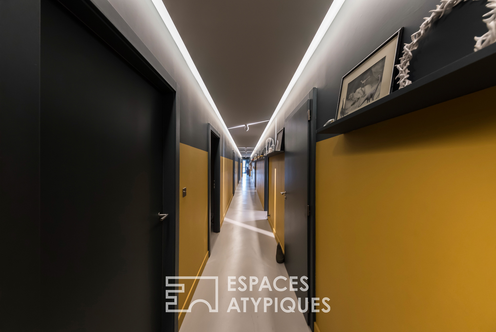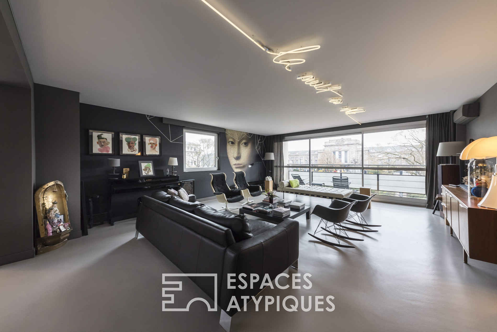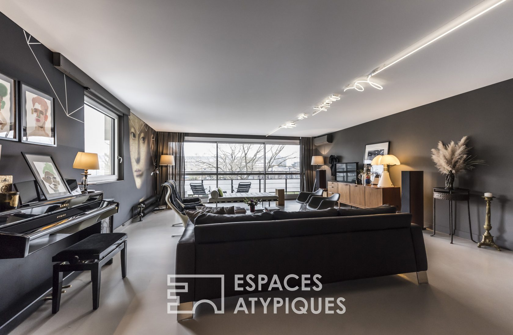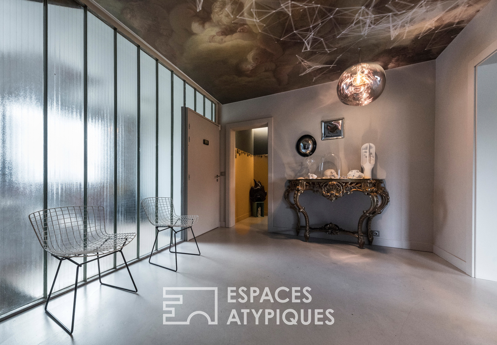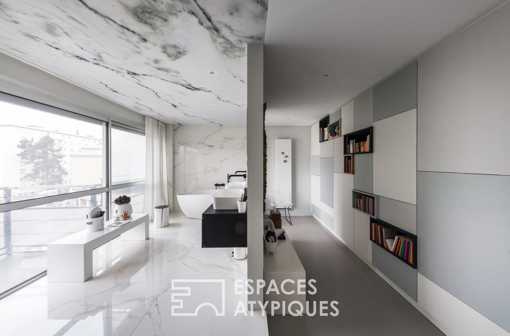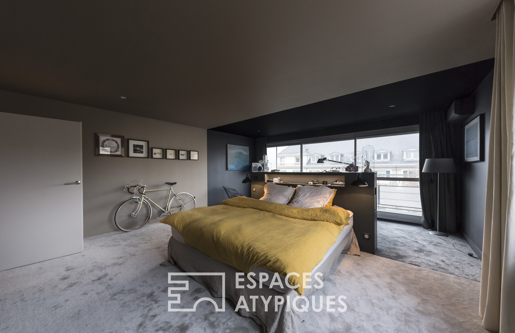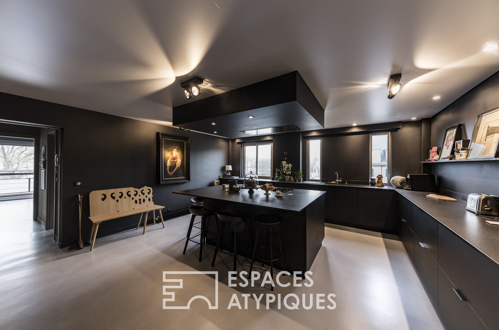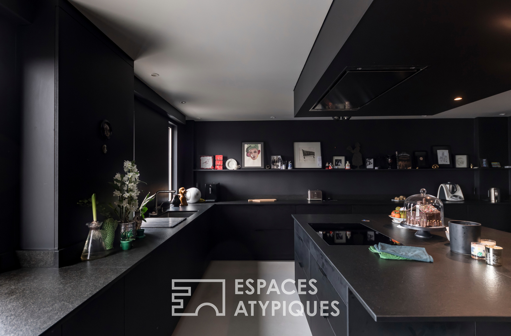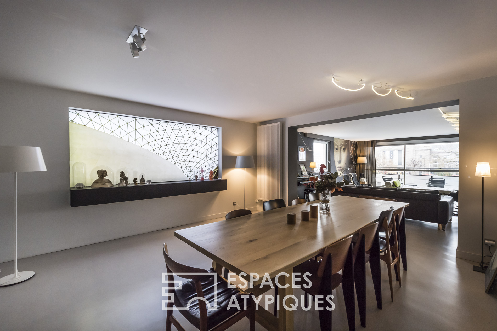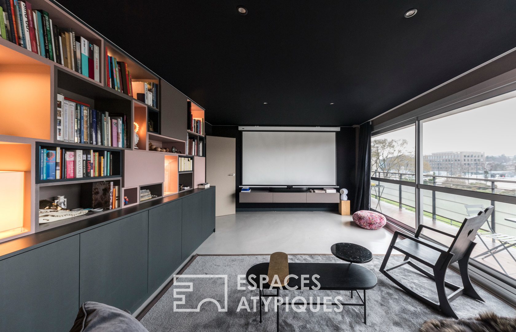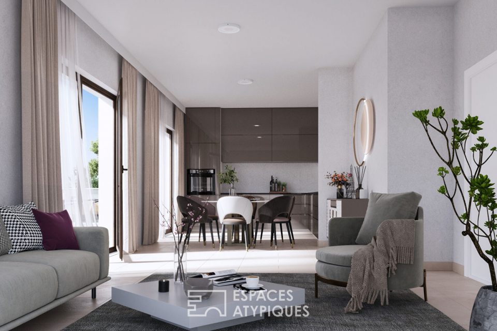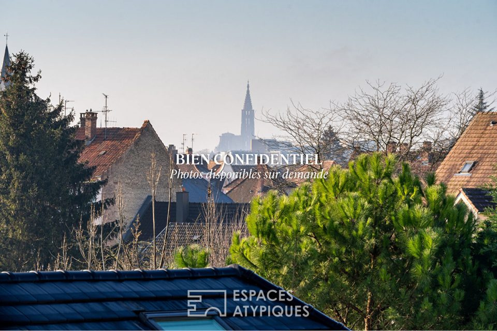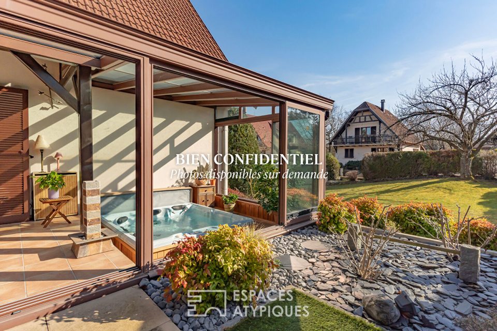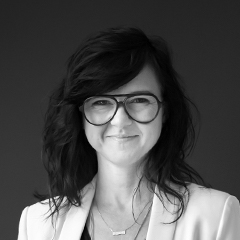
Prestigious contemporary apartment
Located near the train station, this cosy and cleverly arranged apartment offers a privileged view over the city of Mulhouse and develops 337 m² on one and the same plateau. A private elevator leads to an entrance hall with cloakrooms extended by a 22-meter-long corridor with 360° striped lighting, a veritable backbone around which all the rooms are organized. Anthracite on the living room side, beige on the night side, the master suite is comfortable and displays a chromatic dichotomy up to the end, the border of which is marked by the headboard.
With a total of 31m² and a terrace, its layout is similar to a hotel suite with luxurious comfort. Radical colour change for the bathroom in connection with this room which looks like a precious marble-covered case. Two beautiful children’s bedrooms, each with its own dressing room, stand side by side with a bathroom as a link. A fourth bedroom, equipped with a shower room, completes the night space. The kitchen, enhanced by 11 linear metres of worktop in flamed black granite from Zimbabwe, allows a real conviviality between the host and his guests and benefits from a resolutely top-of-the-range equipment.
Modernity and tradition combine in a perfect aesthetic balance. In its extension, there is a 12 m² office which opens onto a relaxation area equipped with a home cinema and where a library is enthroned, using Anselm Feuerbach’s “Peonies” colours to compose a delicate monochrome. In the living room, the 6-metre-long bay window offers a panoramic view of Mulhouse. A balcony is shared with the adjoining cinema room. 15th century portrait of Petrus Christus enlarged and printed on stretched canvas, neon arty, vintage pieces, the telescoping of styles causes a freeze frame.
At once dark and cosy, the living room plays the opposites to perfection. The taste for large volumes does not mean giving up more intimate spaces. This is the case of the layout chosen for this exceptional property, tastefully decorated, which has undergone a major and careful renovation. It benefits from top-of-the-range features: reversible air conditioning, sound insulation, 18 m² of custom-made storage cupboards, double-glazed aluminium frames, volumetric alarm, use of noble materials, designer equipment, etc. A garage, a cellar and a private parking space complete this exceptional property.
The train station is 50m away, serving Paris in 2h40 (TGV), Strasbourg in 50 minutes and Basel in 20 minutes
25 min from the EuroAirport Bale-Mulhouse-Freiburg via the A35 motorway
CLASSE ENERGIE : C / CLASSE CLIMAT : D
Montant moyen estimé des dépenses annuelles d’énergie pour un usage standard, établi à partir des prix de l’énergie de l’année 2015 : 2179 €
Additional information
- 8 rooms
- 4 bedrooms
- 3 bathrooms
- Floor : 2
- 20 floors in the building
- Parking : 1 parking space
- 101 co-ownership lots
- Annual co-ownership fees : 8 081 €
- Property tax : 4 578 €
- Proceeding : Non
Energy Performance Certificate
- A <= 50
- B 51-90
- C 91-150
- D 151-230
- E 231-330
- F 331-450
- G > 450
- A <= 5
- B 6-10
- C 11-20
- D 21-35
- E 36-55
- F 56-80
- G > 80
Agency fees
-
The fees include VAT and are payable by the vendor
Mediator
Médiation Franchise-Consommateurs
29 Boulevard de Courcelles 75008 Paris
Information on the risks to which this property is exposed is available on the Geohazards website : www.georisques.gouv.fr
