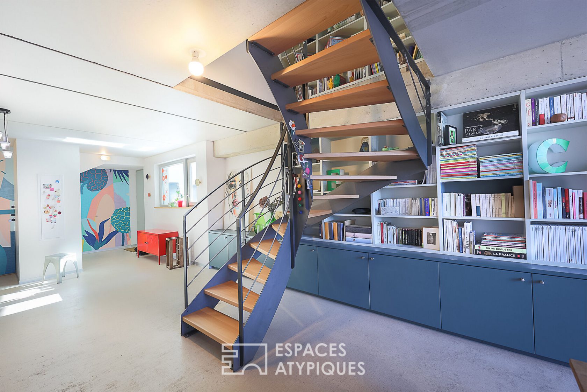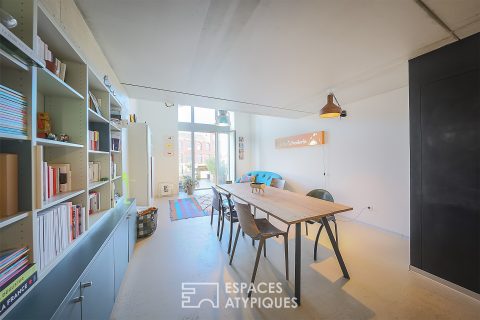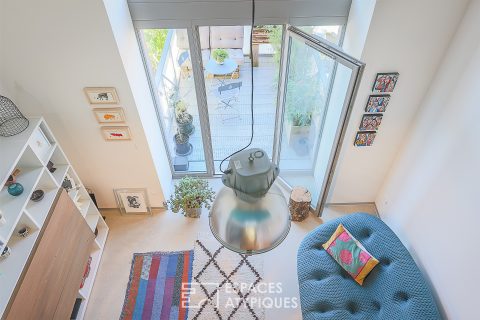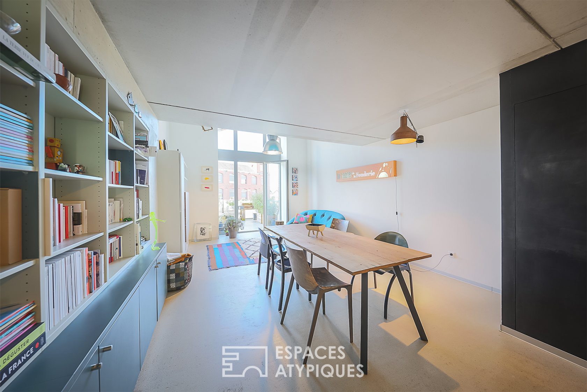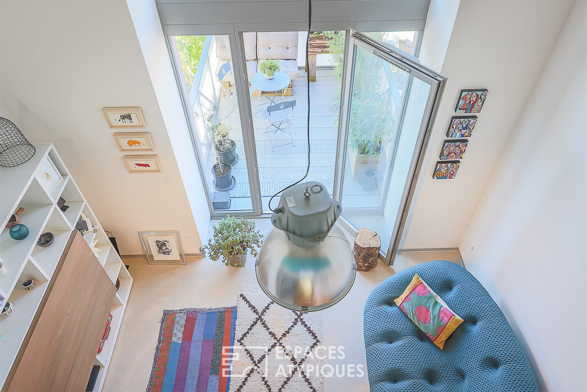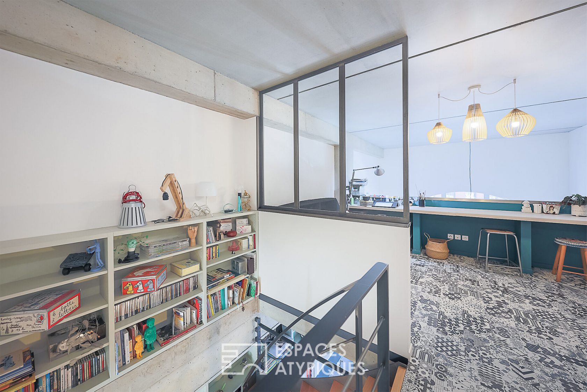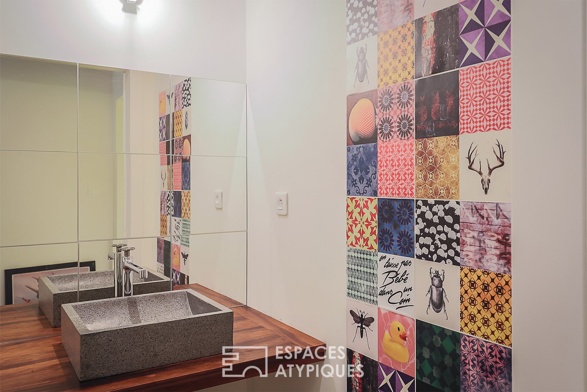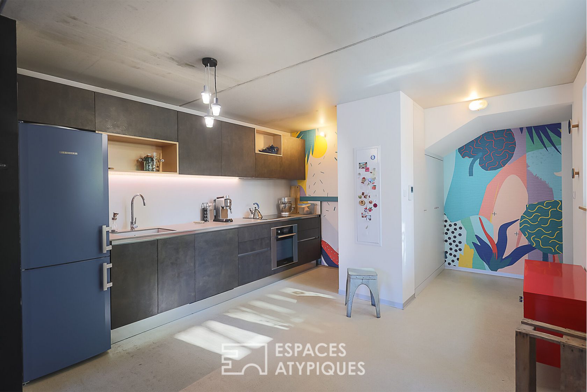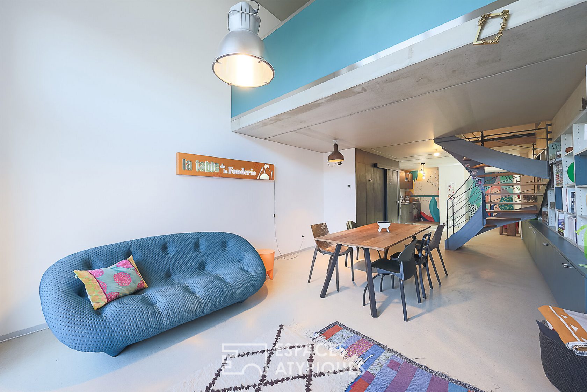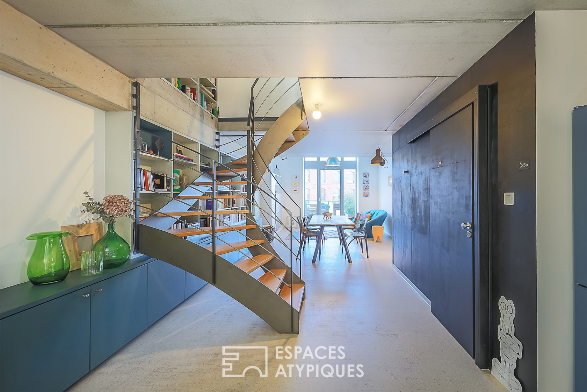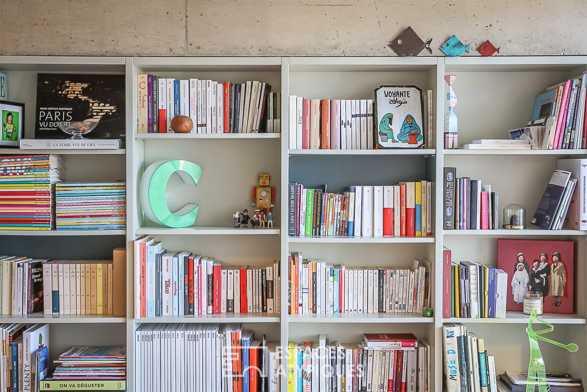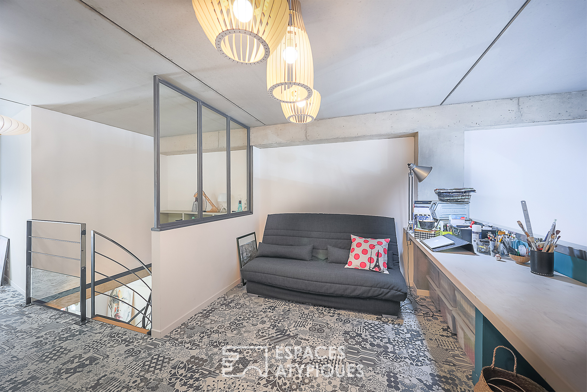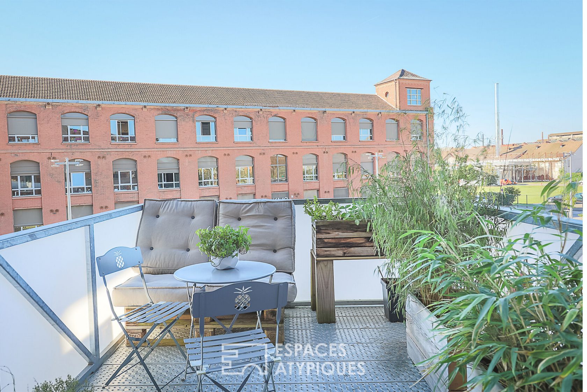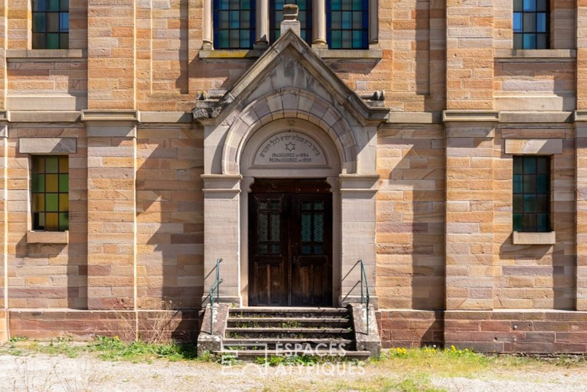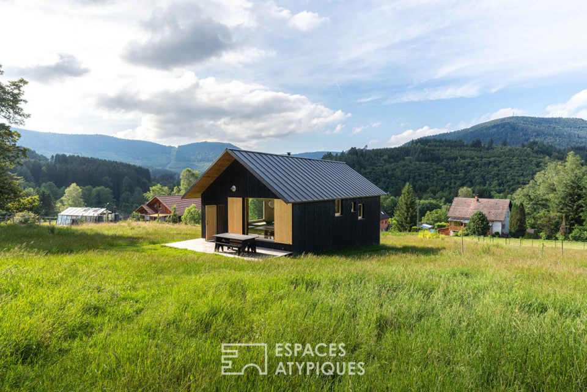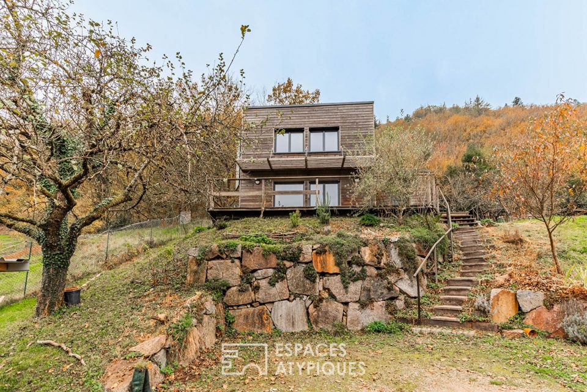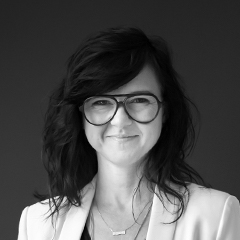
Industrial loft and its terrace in the foundry district
Located 10 minutes’ walk from the station and the city centre, in a district undergoing major changes with many innovative projects, this 89 m² loft is on the second floor of a former foundry renovated in 2016. Entirely designed in an industrial style, it has a pleasant 9 m² terrace.
The concrete entrance opens onto the living room, which is largely punctuated by the custom-made library. This convivial space includes an open-plan fitted kitchen as well as a living room with a cathedral ceiling whose high original openings have been skilfully preserved. A staircase harmoniously blending steel and wood leads to the upper floor which serves a mezzanine converted into an office overlooking the living room. This space could easily be partitioned to make an additional bedroom. A shower room and a bedroom with a dressing room make up the second level.
A cellar of approx. 8 m².
A private parking space
Shops at 10 min walk
Schools nursery and primary level at 500 m
CLASSE ENERGIE : B / CLASSE CLIMAT : B
Montant moyen estimé des dépenses annuelles d’énergie pour un usage standard, établi à partir des prix de l’énergie de l’année 2021: entre 445€ et 603€
Additional information
- 3 rooms
- 1 Bedroom
- 1 bathroom
- Parking : 1 parking space
- Annual co-ownership fees : 1 320 €
- Property tax : 1 154 €
- Proceeding : Non
Energy Performance Certificate
- A
- 42kWh/m².an8*kg CO2/m².anB
- C
- D
- E
- F
- G
- A
- 8kg CO2/m².anB
- C
- D
- E
- F
- G
Agency fees
-
The fees include VAT and are payable by the vendor
Mediator
Médiation Franchise-Consommateurs
29 Boulevard de Courcelles 75008 Paris
Information on the risks to which this property is exposed is available on the Geohazards website : www.georisques.gouv.fr
