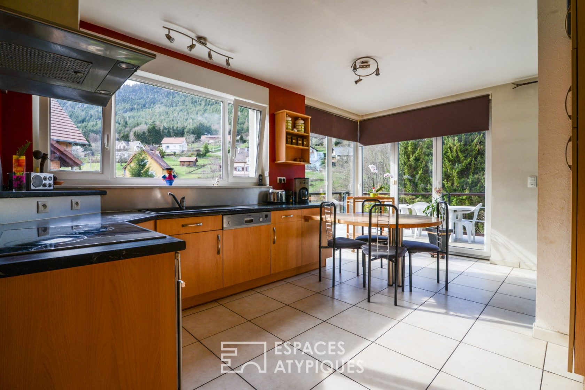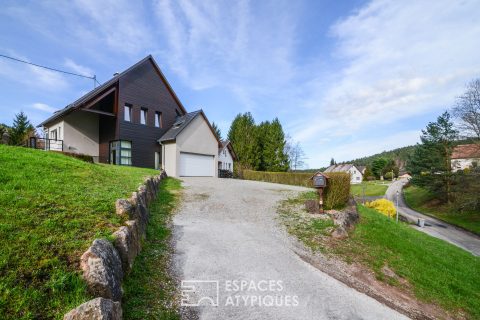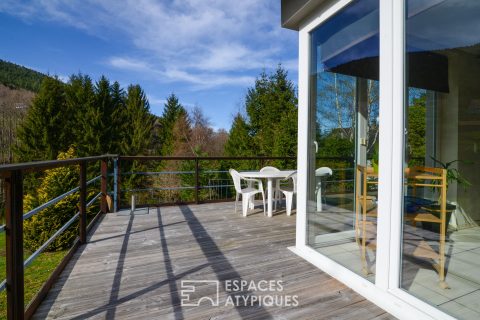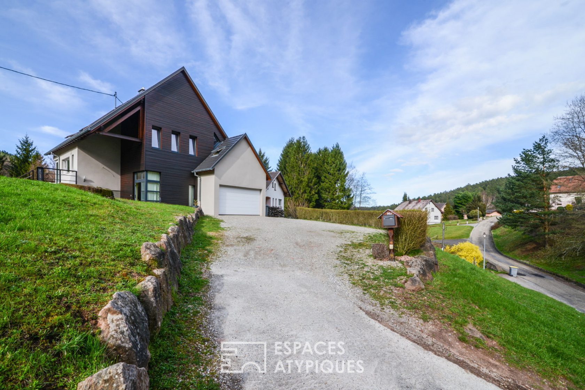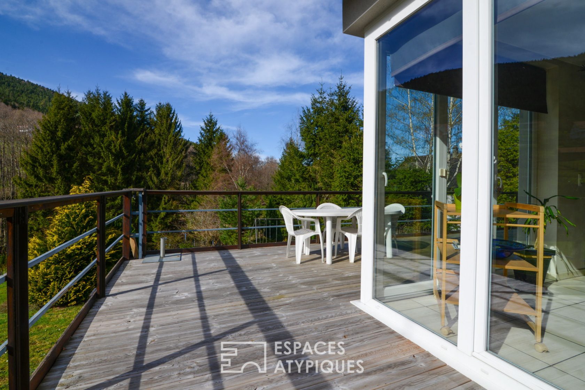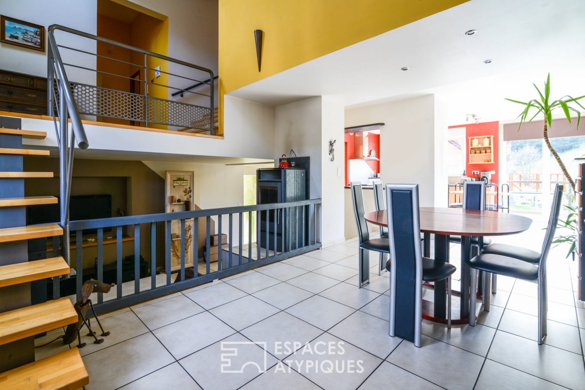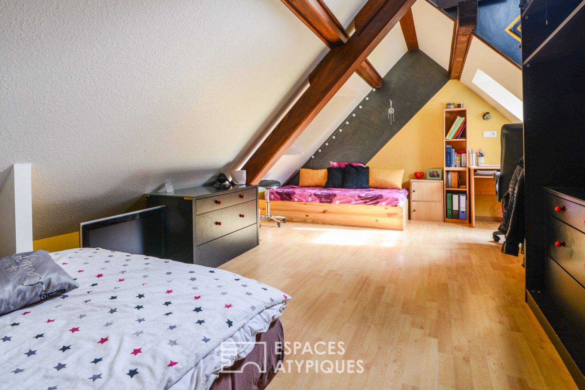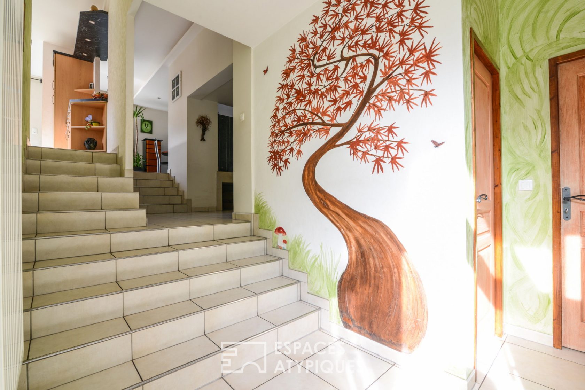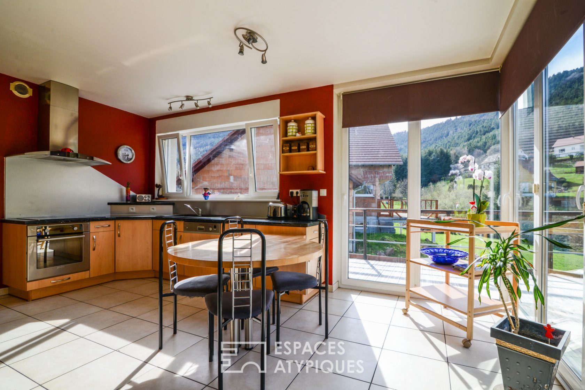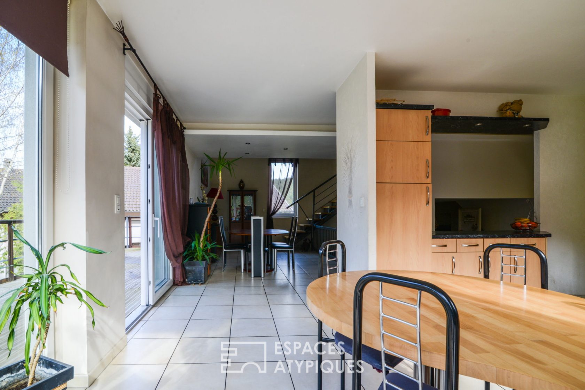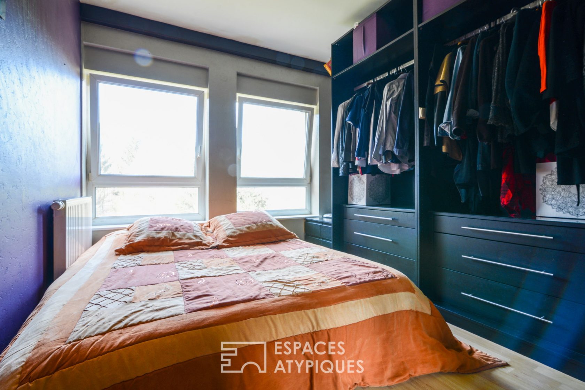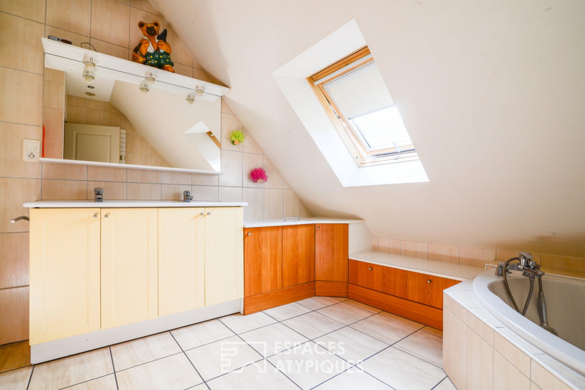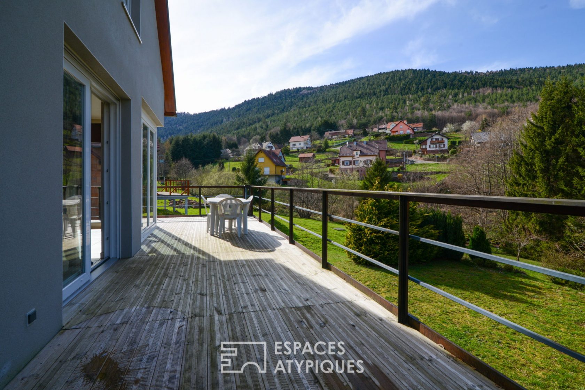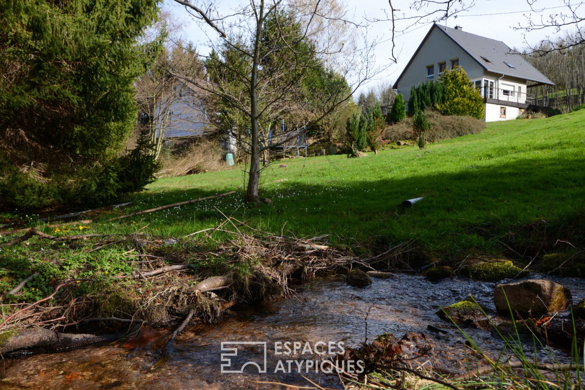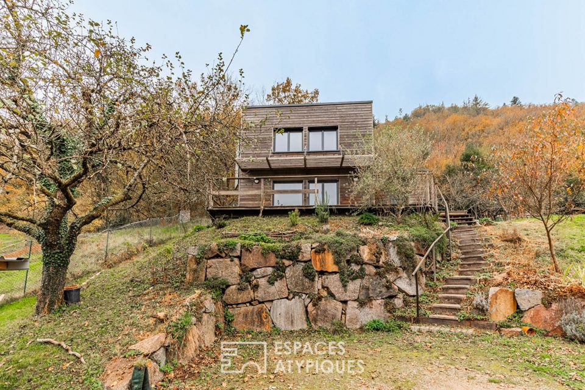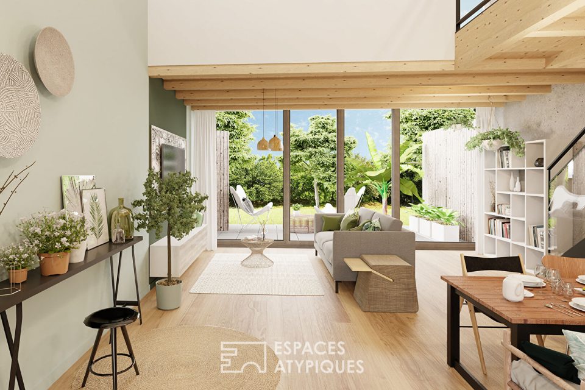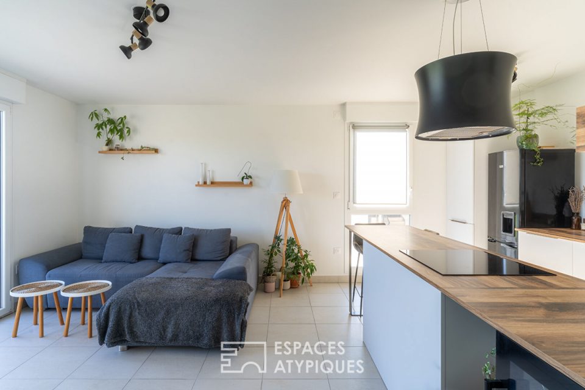
Architect house in the heart of nature
Nestled in the heart of a charming hilly village 25 minutes from Saverne, this architect house of 160 m² enjoys a plot of 1800m². From the entrance, the property deploys pleasant volumes harmoniously arranged in half-levels.
The living room consists of a cozy living room located below a dining room open to the fully equipped kitchen. Large bay windows flood the light space and provide access to a 45 m² corner terrace. Overlooking the grounds, it offers an unobstructed view of the surrounding nature to the impressive conifers and the bucolic creek on the edge of the property.
From the living room, a staircase leads to a mezzanine serving the night part on the first level. It offers two bedrooms and a bathroom with a shower and a bathtub. The second and last level offers a third attic bedroom with exposed beams and an office with stunning views of the field. Not insignificant asset, the basement deploys many amenities: a workshop area, a laundry room and a wine cellar.
The bucolic environment and the vast grounds of this house with generous volumes will seduce nature lovers looking for a quiet lifestyle.
Double garage.
Additional information
- 5 rooms
- 3 bedrooms
- 1 bathroom
- Outdoor space : 1800 SQM
- Parking : 5 parking spaces
- Property tax : 800 €
- Proceeding : Non
Energy Performance Certificate
- A <= 50
- B 51-90
- C 91-150
- D 151-230
- E 231-330
- F 331-450
- G > 450
- A <= 5
- B 6-10
- C 11-20
- D 21-35
- E 36-55
- F 56-80
- G > 80
Agency fees
-
The fees include VAT and are payable by the vendor
Mediator
Médiation Franchise-Consommateurs
29 Boulevard de Courcelles 75008 Paris
Information on the risks to which this property is exposed is available on the Geohazards website : www.georisques.gouv.fr
