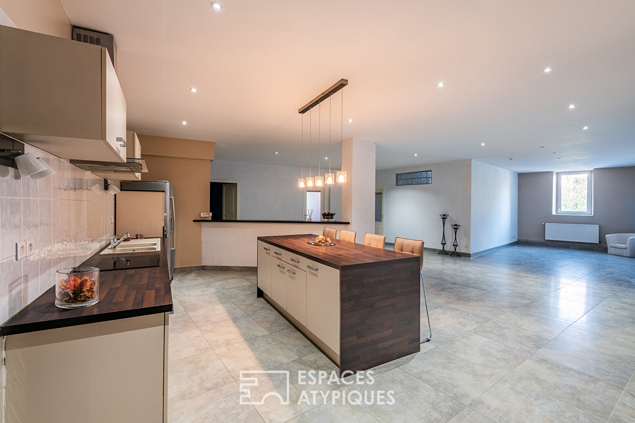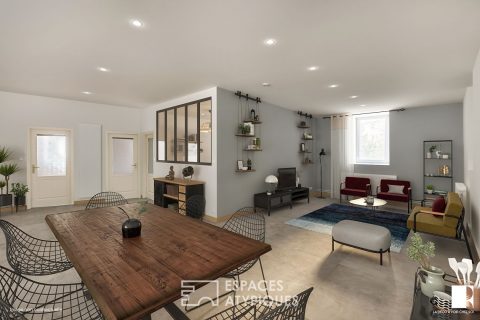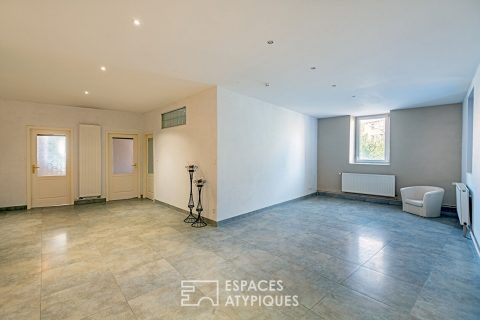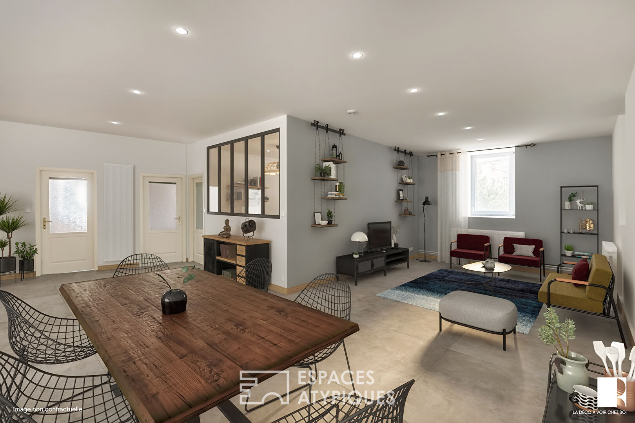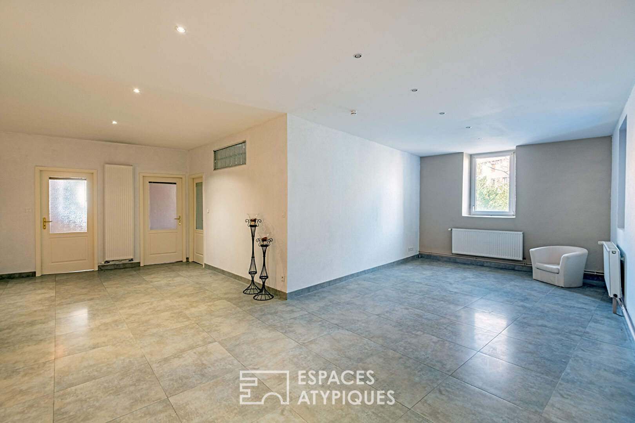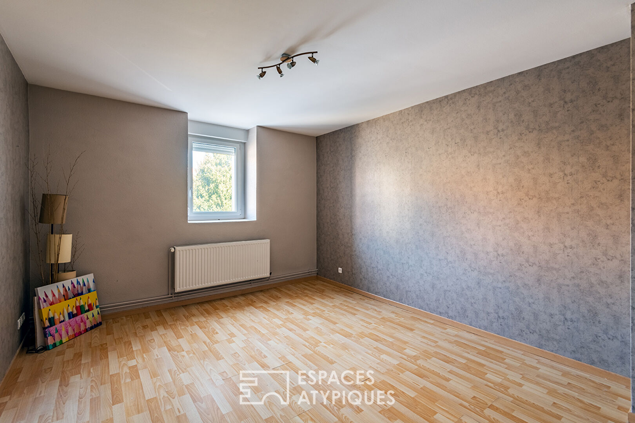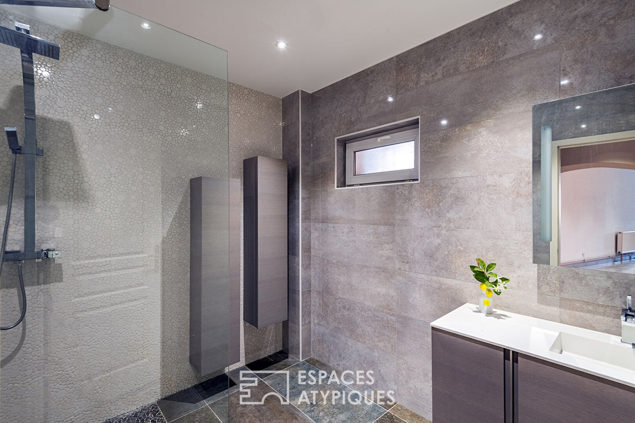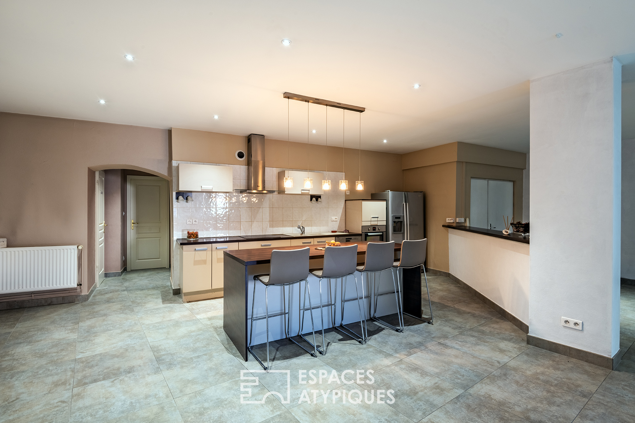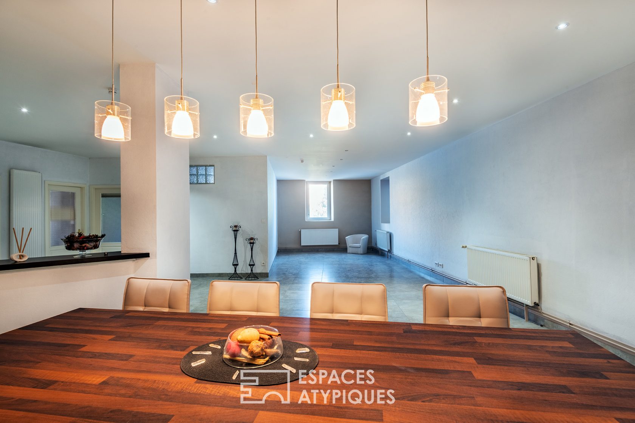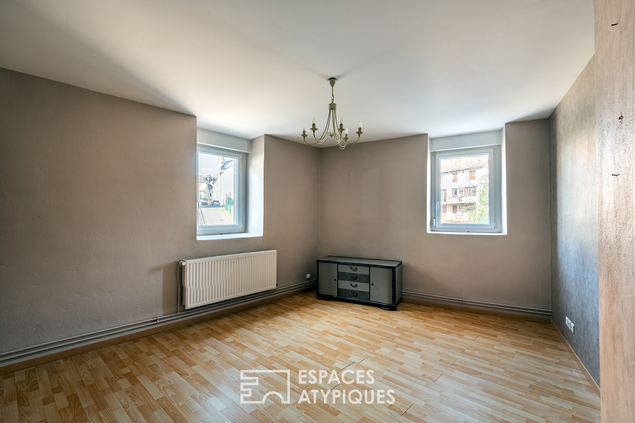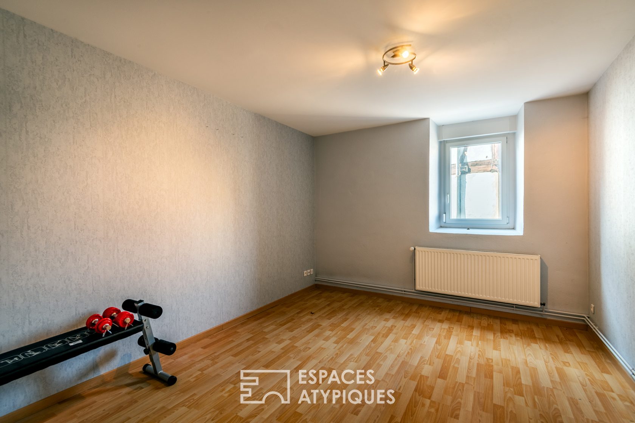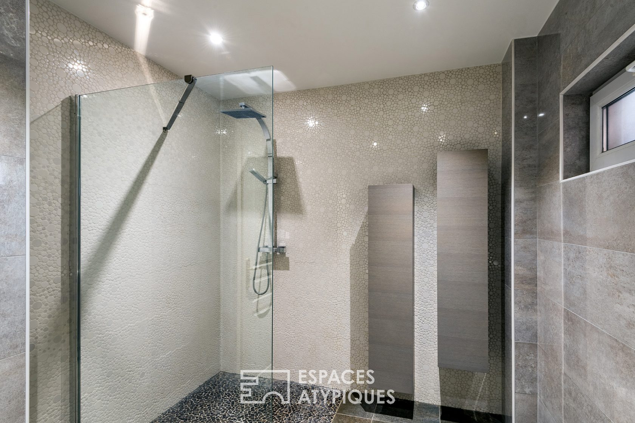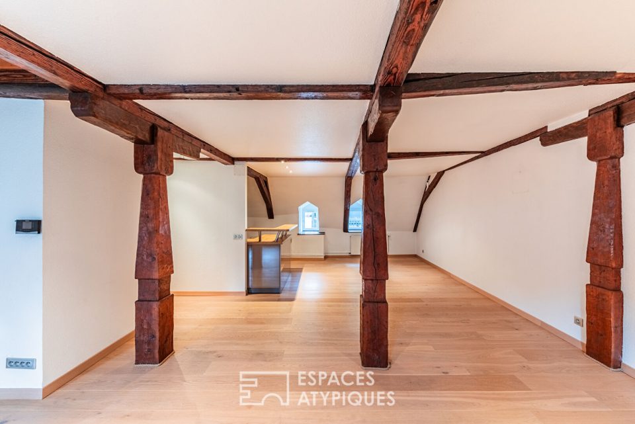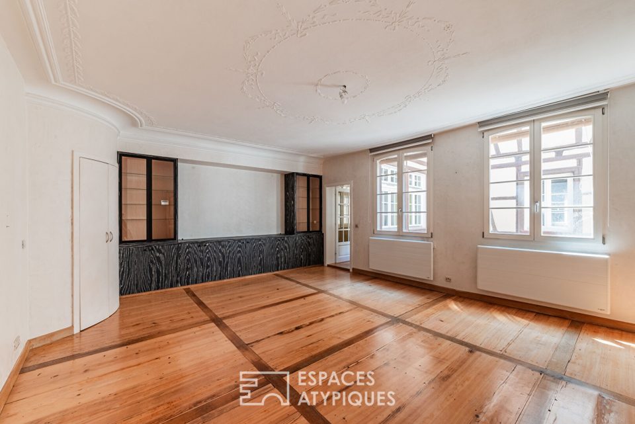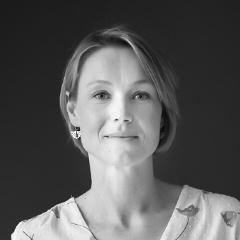
Loft in a former malthouse
Ideally located in the heart of the city, a few steps from the quays of the Zorn and the Château des Rohan, this 163 m² flat is the result of the renovation of a former malt house. Fully renovated with quality fittings, it offers comfortable volumes.
The entrance opens onto a vast 83 m² living room with an open kitchen and dining area. In its extension, the living room could benefit from an additional entrance of light by installing a workshop glass roof on the wall of one of the bedrooms.
The night area comprises three bedrooms of 16, 17 and 19 m², a laundry room with a storeroom, and a shower room with an Italian shower.
A parking space in the basement
A cellar
Shops within walking distance
Saverne train station within 12 minutes’ walk
Schools, colleges and high school in the commune
ENERGY CLASS: D / CLIMATE CLASS: D
Estimated average annual energy costs for standard use, based on energy prices for the year 1 January 2021: between 2210 and 3000 euros.
Additional information
- 5 rooms
- 3 bedrooms
- 1 bathroom
- 1 bathroom
- 1 floor in the building
- 13 co-ownership lots
- Annual co-ownership fees : 1 724 €
- Property tax : 937 €
- Proceeding : Non
Energy Performance Certificate
- A
- B
- C
- 154kWh/m².an30*kg CO2/m².anD
- E
- F
- G
- A
- B
- C
- 30kg CO2/m².anD
- E
- F
- G
Agency fees
-
The fees include VAT and are payable by the vendor
Mediator
Médiation Franchise-Consommateurs
29 Boulevard de Courcelles 75008 Paris
Information on the risks to which this property is exposed is available on the Geohazards website : www.georisques.gouv.fr
