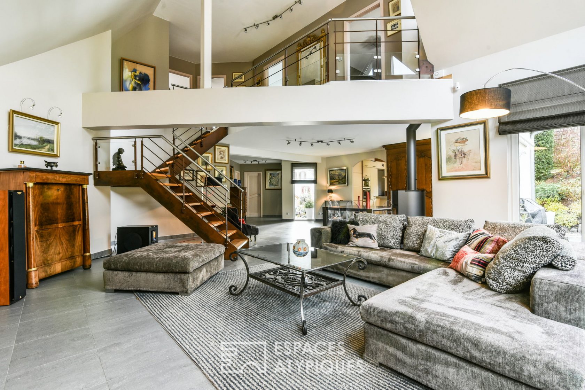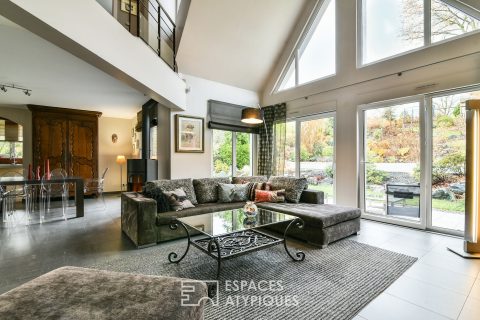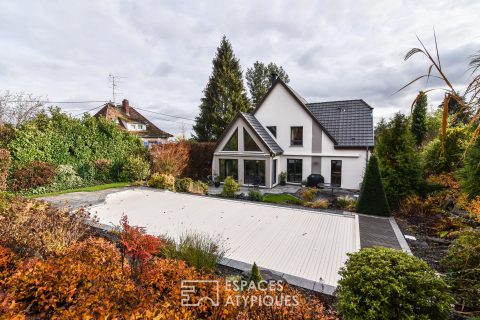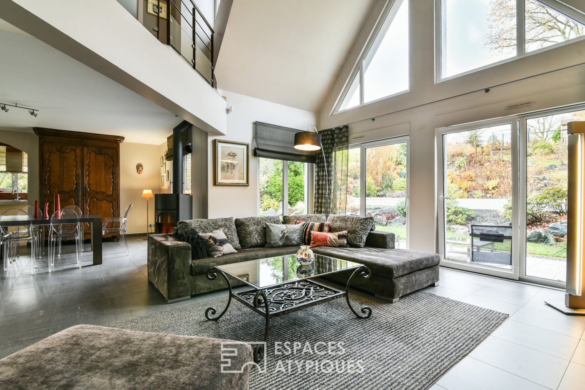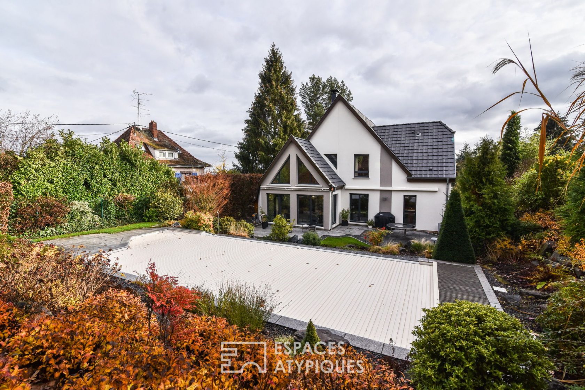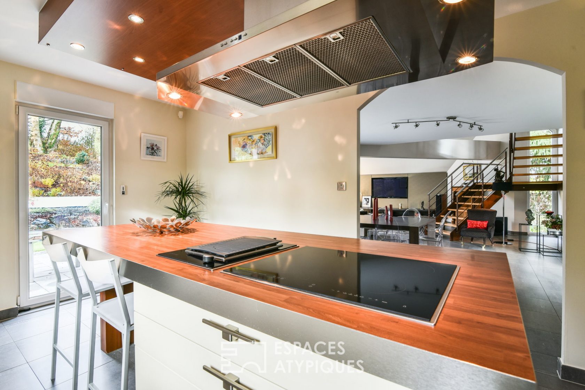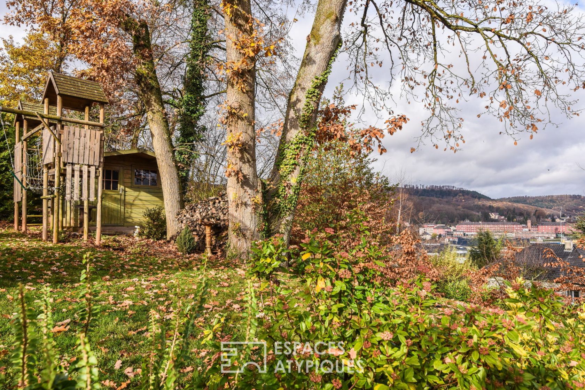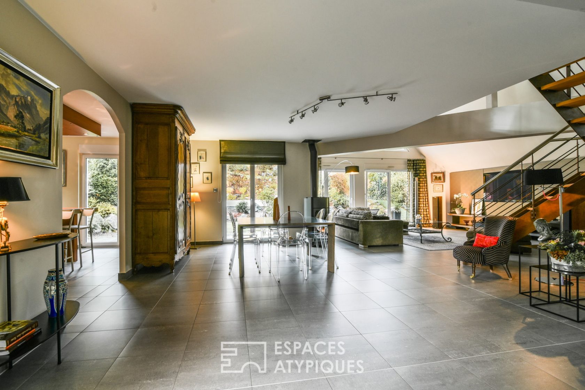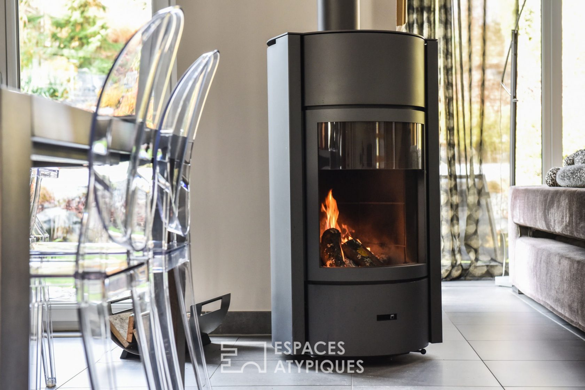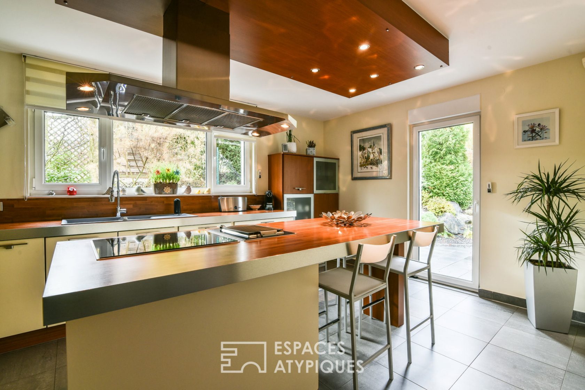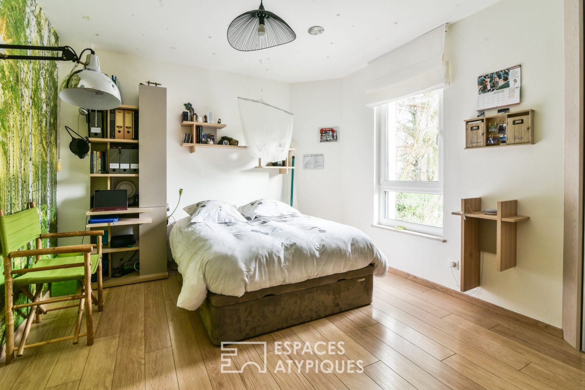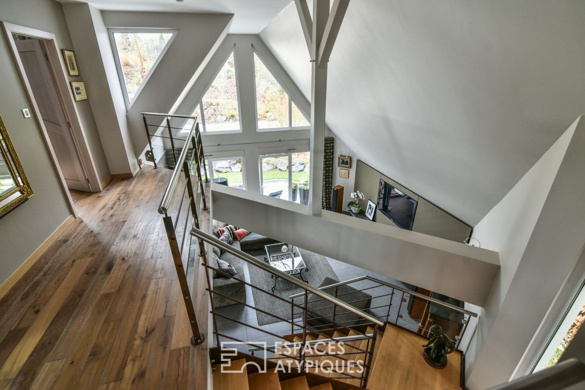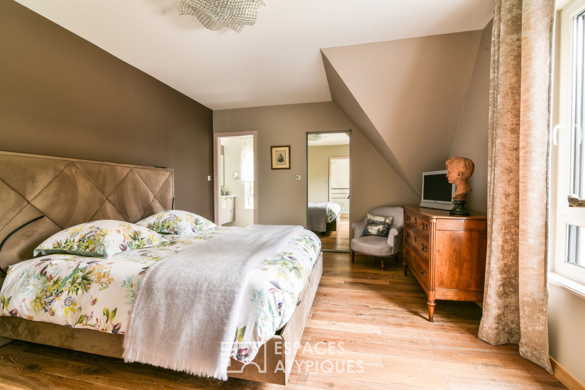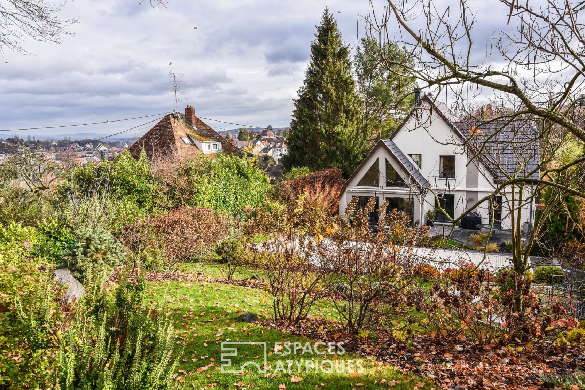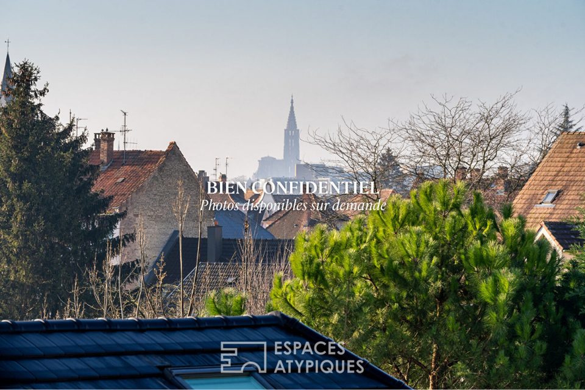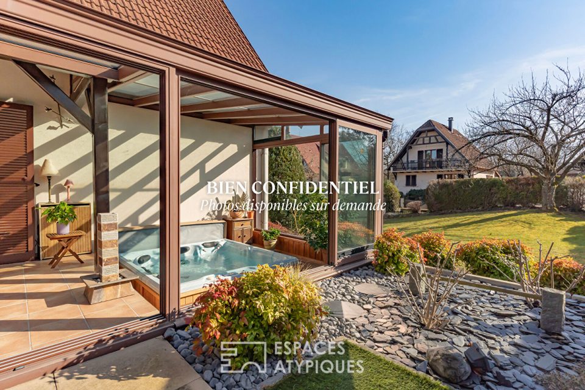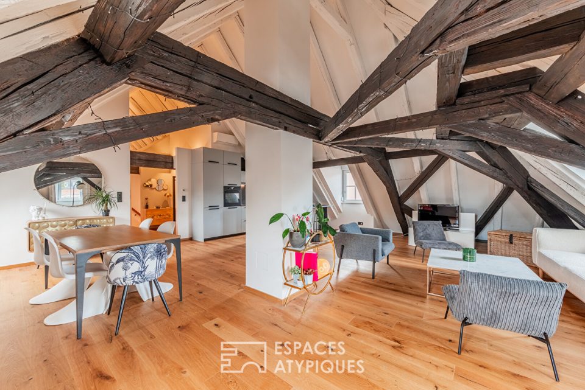
Architect’s villa with pool
Nestled on the heights of Saverne in the popular area of the district of Haut-Barr and 40 minutes from Strasbourg, this architect house built in 2006 on a plot of 13 acres offers 180 m² of living space. Perfectly integrated into a bucolic setting, its green and wooded garden with an infinity pool, enjoys a breathtaking view of the nearby valley.
After stepping on the front door, a spacious living room of 65 m² including a dining room and a living room is revealed. This cozy space with a cathedral ceiling opens to the outside thanks to its large bay windows that offer direct access to a terrace. A fully equipped semi-open upscale kitchen as well as a bedroom and a shower room complete this ground floor of 105 m². A staircase in industrial style serves a mezzanine around which is articulated the sleeping area consists of a master suite with dressing room and shower room and two bedrooms. A bathroom comes to decorate this level.
Real additional living space, the basement offers plenty of storage space and has a games room and a wine cellar that will delight lovers of oenology. Its licked decoration, its top-of-the-range finishes and its situation, make this house a cocoon combining modernity and comfort.
Double garage
Parking space
School, college and high school within 500 meters
Shops and train station 10 minutes walk
Additional information
- 5 rooms
- 4 bedrooms
- 2 bathrooms
- Outdoor space : 1301 SQM
- Parking : 1 parking space
- Property tax : 1 549 €
- Proceeding : Non
Energy Performance Certificate
- A <= 50
- B 51-90
- C 91-150
- D 151-230
- E 231-330
- F 331-450
- G > 450
- A <= 5
- B 6-10
- C 11-20
- D 21-35
- E 36-55
- F 56-80
- G > 80
Agency fees
-
The fees include VAT and are payable by the vendor
Mediator
Médiation Franchise-Consommateurs
29 Boulevard de Courcelles 75008 Paris
Information on the risks to which this property is exposed is available on the Geohazards website : www.georisques.gouv.fr
