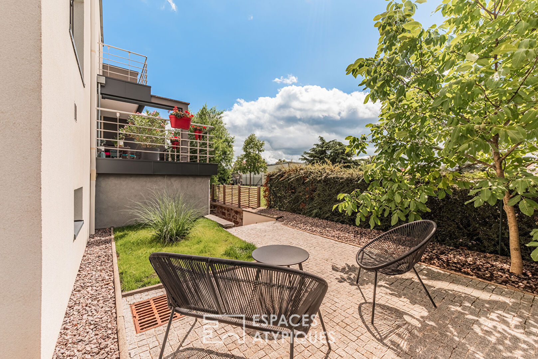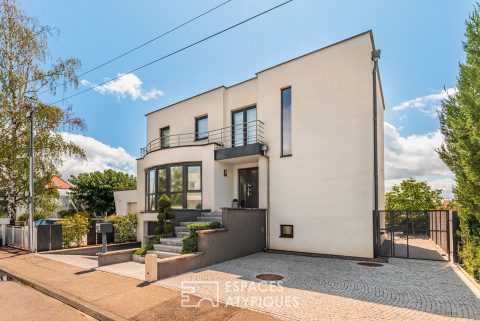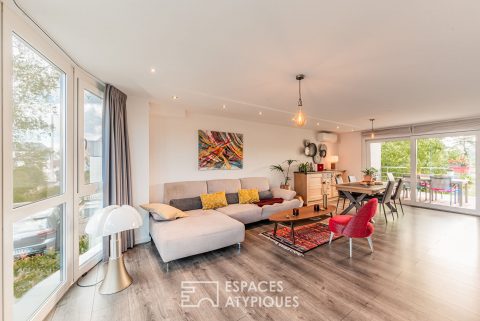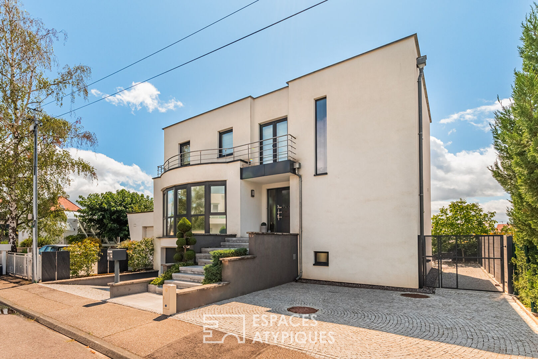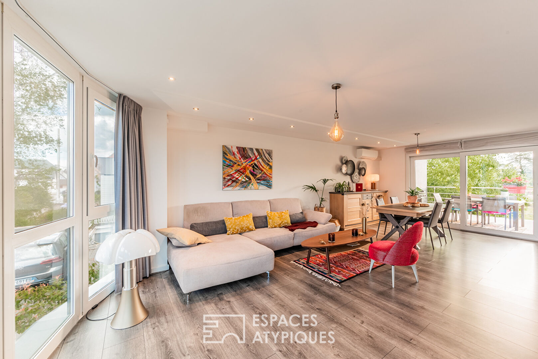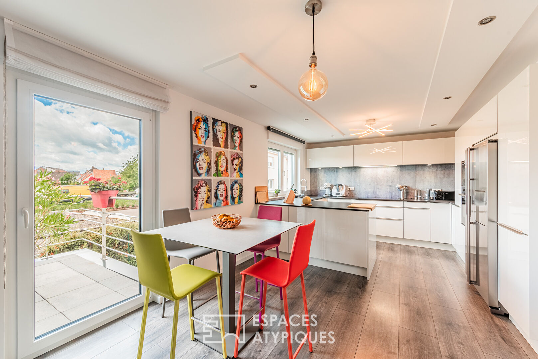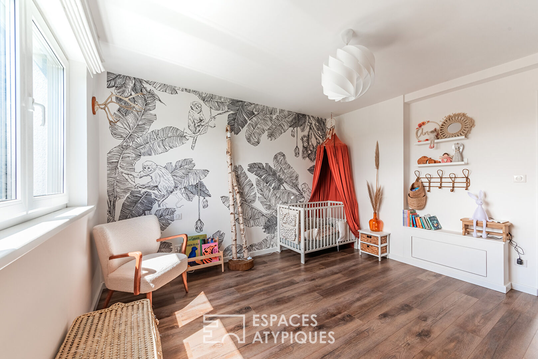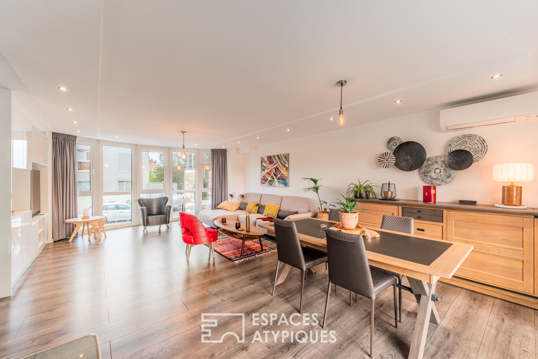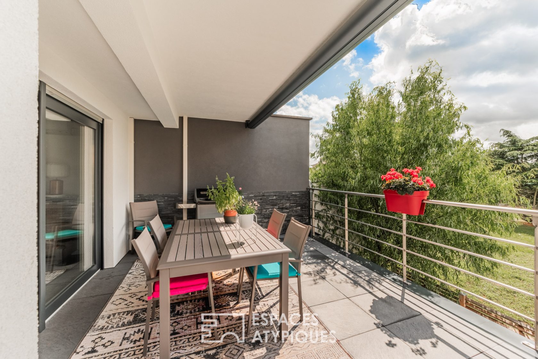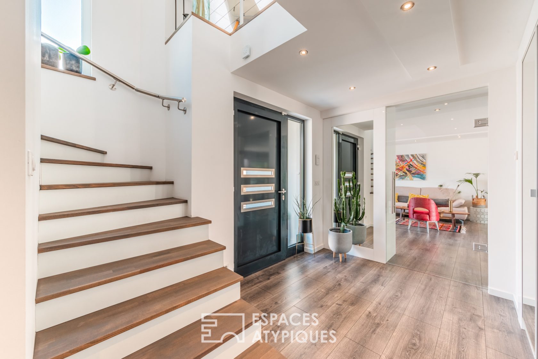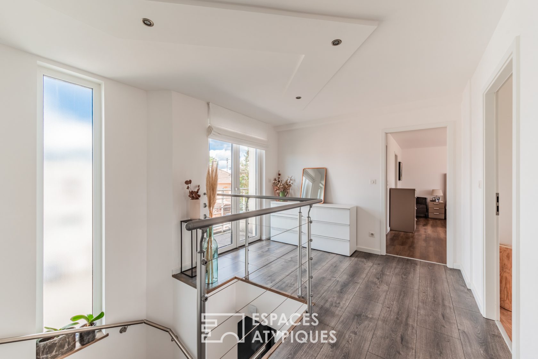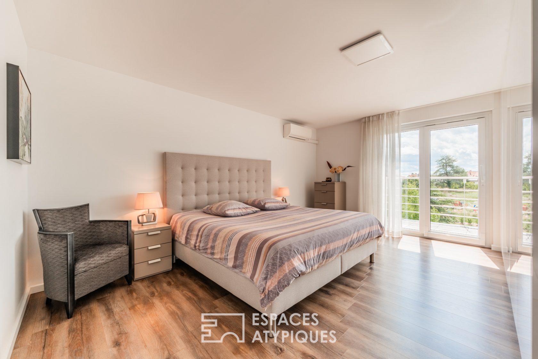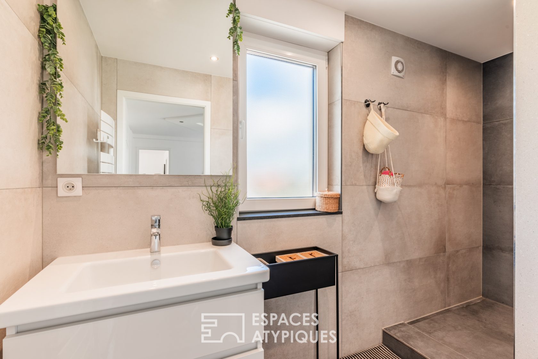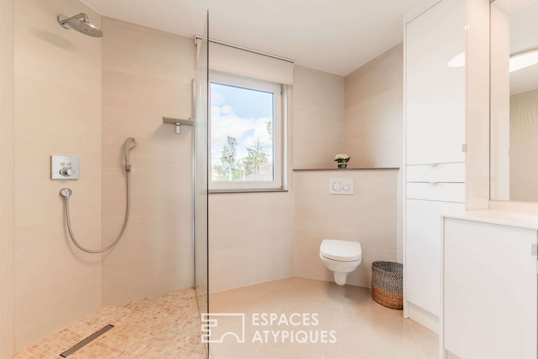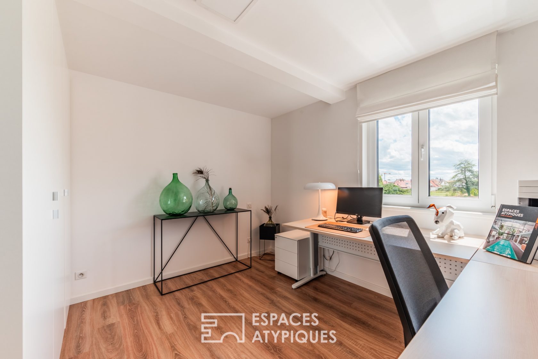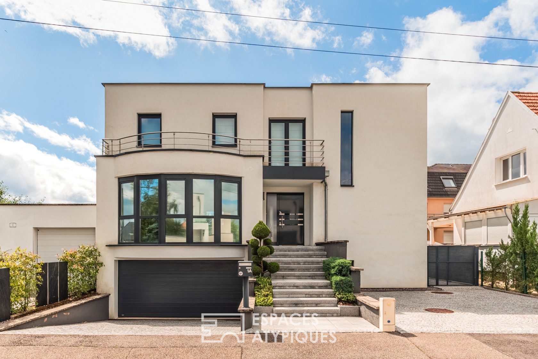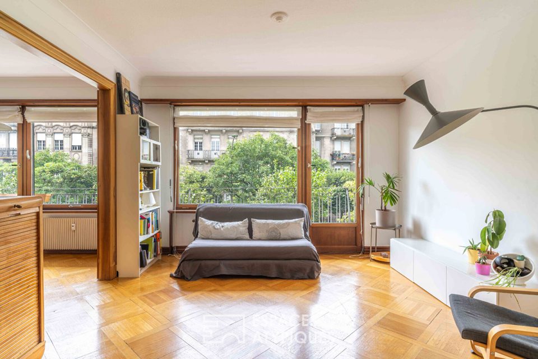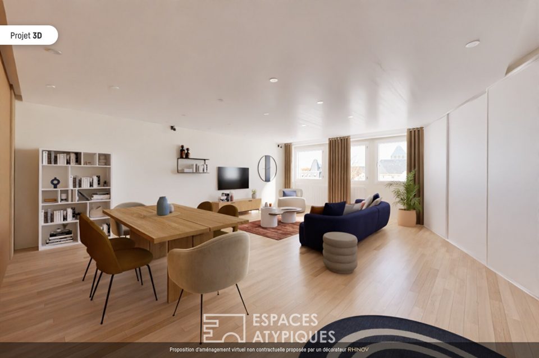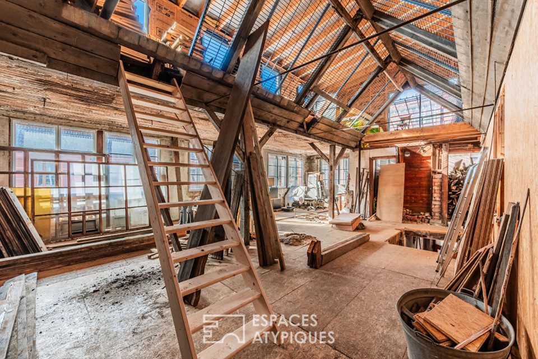
Contemporary architect-designed house
Situated close to Parc Thurot, in a quiet street, this streamlined house built in 2009 offers 165 m² of living space on 2.8 acres of land. Its spaciousness is enhanced by a pleasant amount of natural light, and is complemented by carefully designed features, including a large number of made-to-measure wardrobes and dressing rooms.
The entrance hall, with its functional cupboards, opens onto the 60 m² living room, bathed in light thanks to a glass roof and warmed by a wood-burning stove. It comprises a living room and an open-plan kitchen, all extending onto a 25 m² south-facing terrace.
The upper floor leads to a vast hallway that can be used as a study with a balcony. The sleeping area features a shower room, two south-facing bedrooms and a master suite with dressing room, shower room and private terrace. Finally, the basement has a laundry room, plenty of storage space and a beautiful additional room with direct access to the garden.
A large double garage and two parking spaces complete the many assets of this property, where its future happy owners will simply have to put down their suitcases.
Railway station 16 minutes’ walk away
18 minutes’ walk from the town centre
Collège Kléber 12 minutes’ walk away
ENERGY CLASS: C / CLIMATE CLASS: C
Estimated average annual energy costs for standard use, based on 2021 energy prices: between €1,040 and €1,470
Additional information
- 5 rooms
- 3 bedrooms
- 2 shower rooms
- 3 floors in the building
- Outdoor space : 280 SQM
- Parking : 4 parking spaces
- Property tax : 897 €
Energy Performance Certificate
- A
- B
- 99kWh/m².an15*kg CO2/m².anC
- D
- E
- F
- G
- A
- B
- 15kg CO2/m².anC
- D
- E
- F
- G
Agency fees
-
The fees include VAT and are payable by the vendor
Mediator
Médiation Franchise-Consommateurs
29 Boulevard de Courcelles 75008 Paris
Information on the risks to which this property is exposed is available on the Geohazards website : www.georisques.gouv.fr
