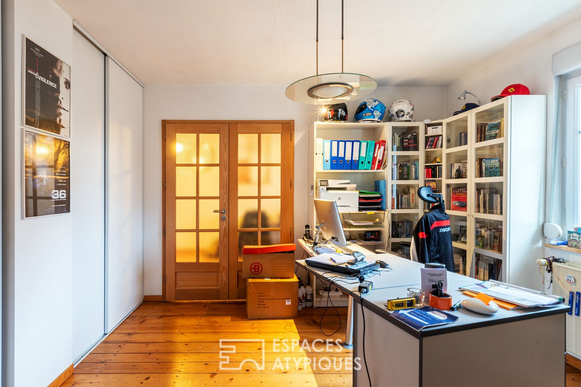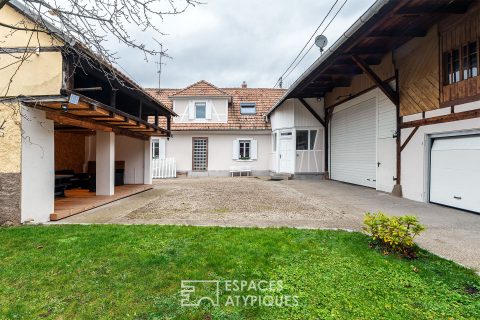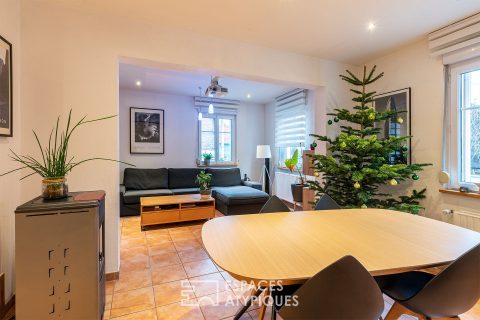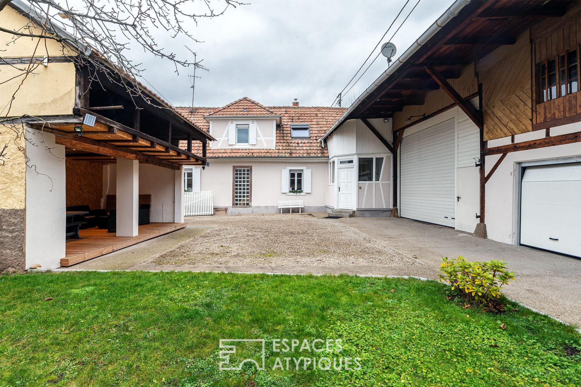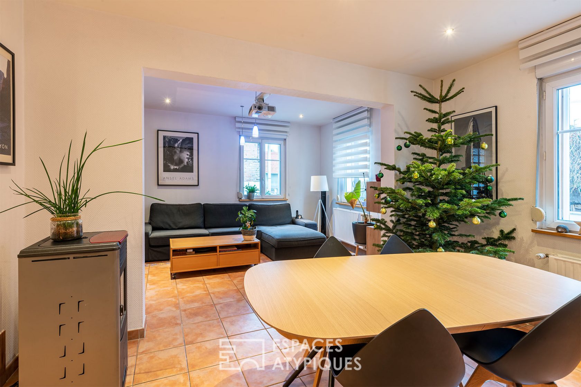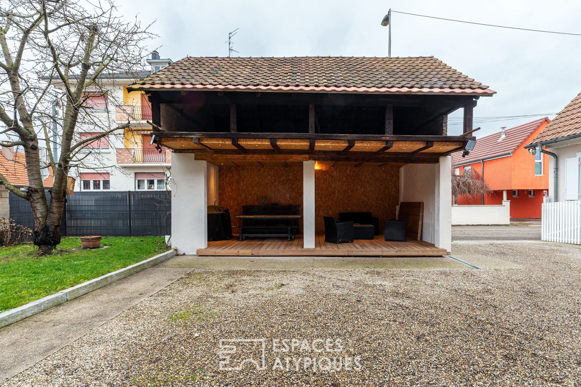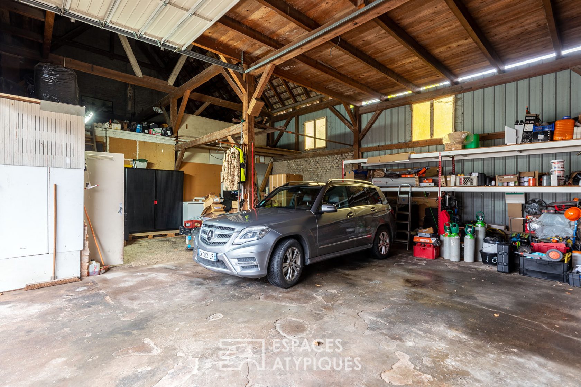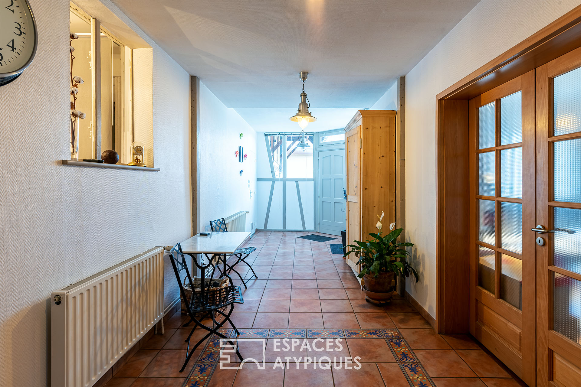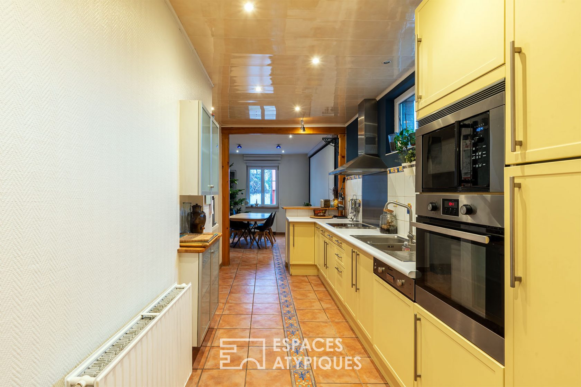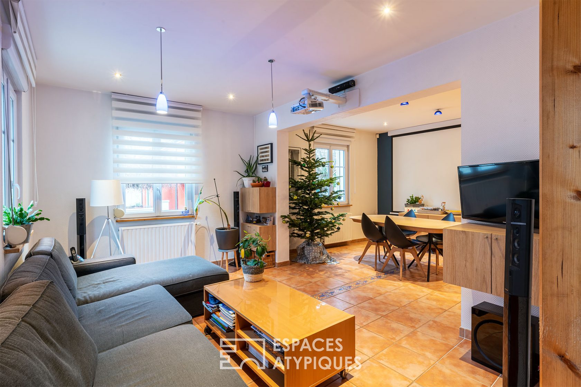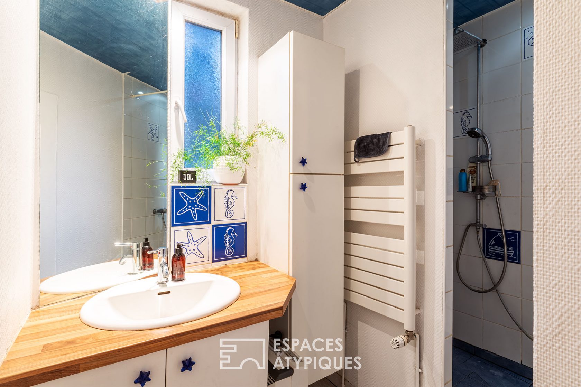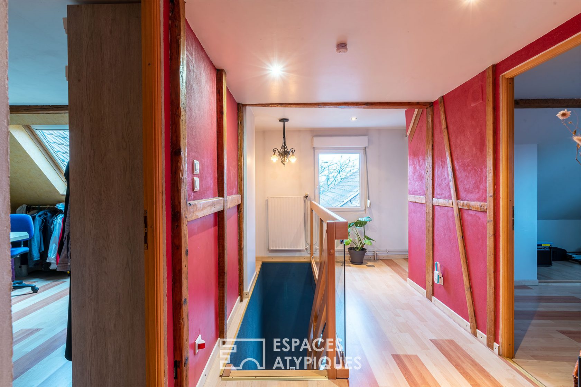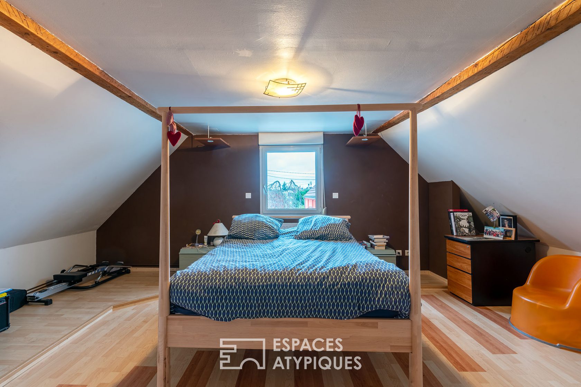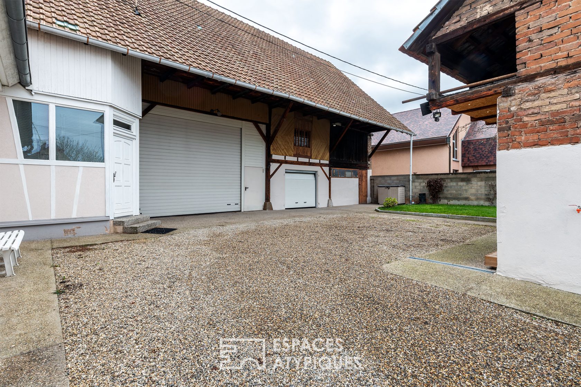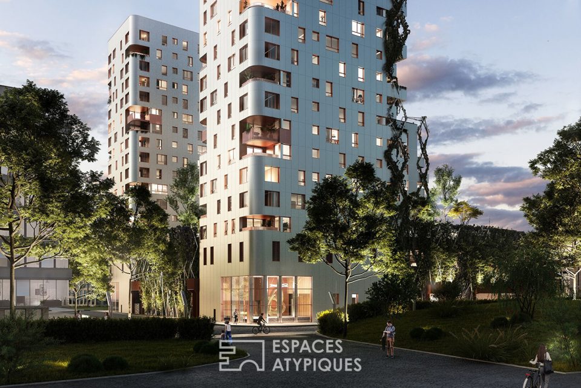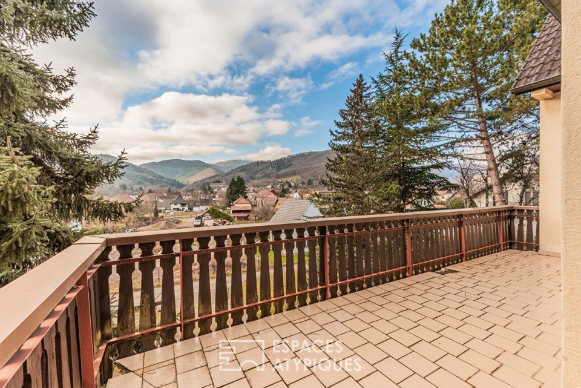
Old renovated farmhouse and its outbuildings
Situated in the heart of the town, this charming farmhouse built in 1935 stands on 6 ares of land. It comprises a main house of 177 m² and a barn of 300 m² and was renovated in 1999.
On the ground floor there is a hallway giving access to a shower room, as well as two bedrooms with a common room as a link. The long kitchen is extended by a dining room open to the living room and equipped with a wood-burning stove. A study with plenty of storage space completes this level. The upper floor, under the mansard roof and adorned with exposed beams, has two bedrooms of 16 and 20 m² (172 and 226 sq ft) as well as a bathroom. The 300 m² barn offers numerous possibilities for additional accommodation.
A workshop, a garage, a large cellar and a courtyard with a pleasant outdoor kitchen are also part of this property, which would be ideal for many projects.
Shops at 7 min
Schools at 6 min walk
Tram at 6 min walk
Motorway 10 min away
ENERGY CLASS: D / CLIMATE CLASS: D Estimated average annual energy costs for standard use, based on 2020 energy prices: between 2152euros and 2952euros
Additional information
- 7 rooms
- 5 bedrooms
- 2 bathrooms
- Outdoor space : 608 SQM
- Property tax : 1 500 €
- Proceeding : Non
Energy Performance Certificate
- A
- B
- C
- 206kWh/m².an42*kg CO2/m².anD
- E
- F
- G
- A
- B
- C
- 42kg CO2/m².anD
- E
- F
- G
Agency fees
-
The fees include VAT and are payable by the vendor
Mediator
Médiation Franchise-Consommateurs
29 Boulevard de Courcelles 75008 Paris
Information on the risks to which this property is exposed is available on the Geohazards website : www.georisques.gouv.fr
