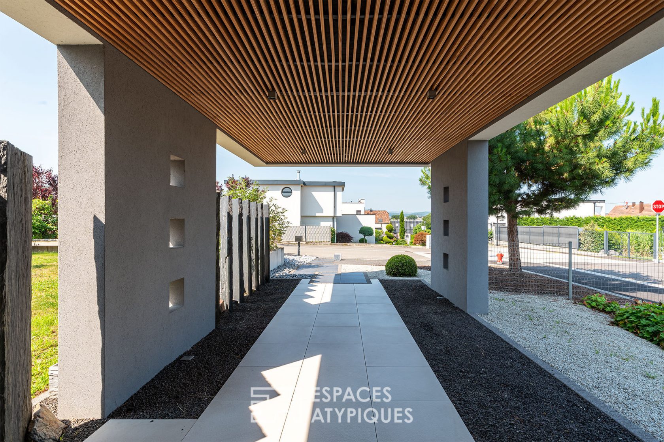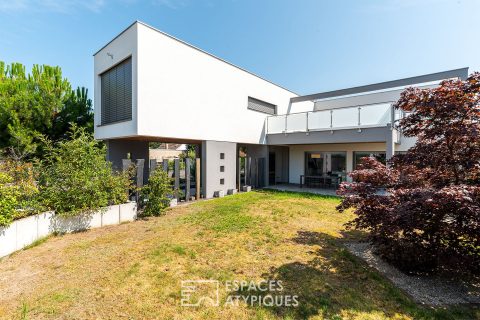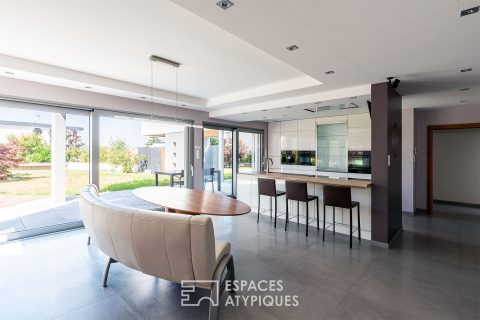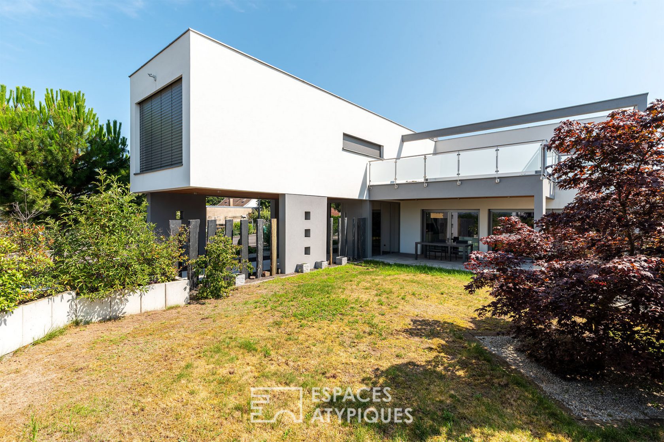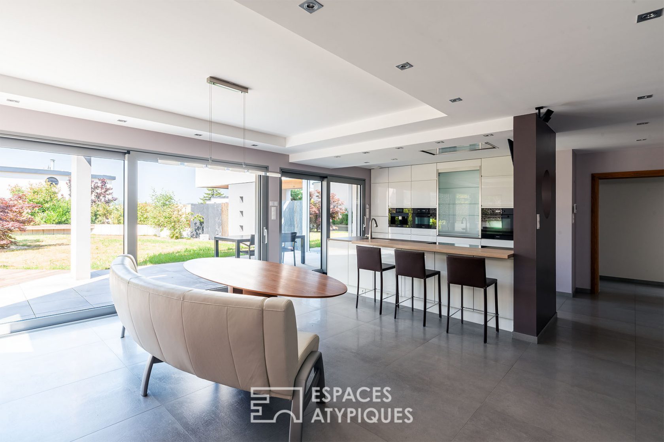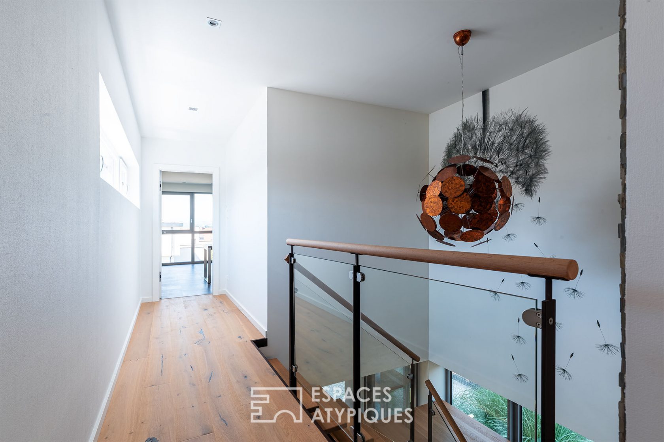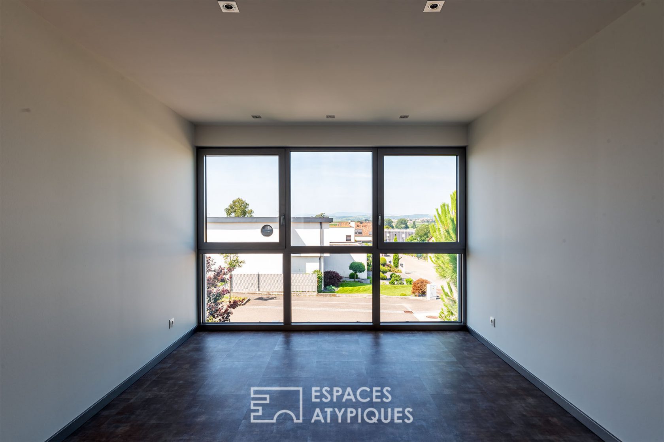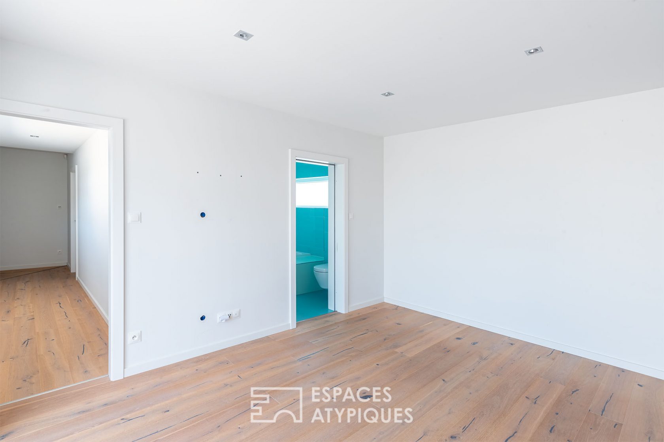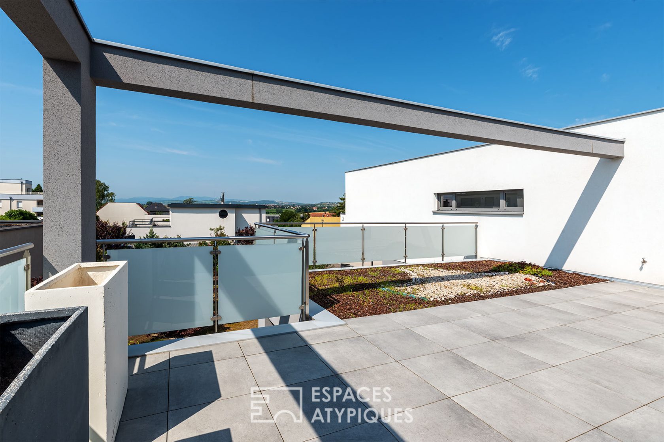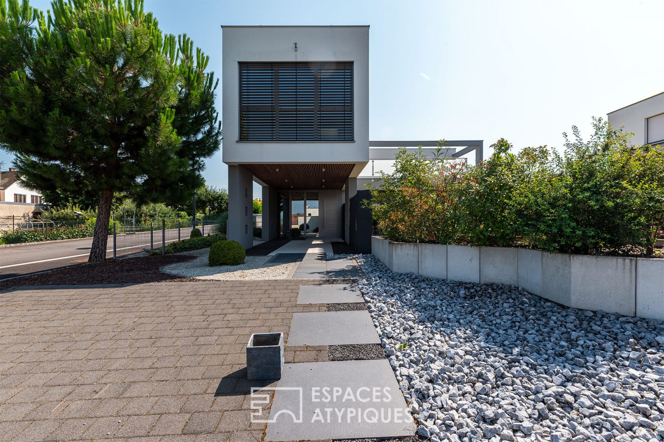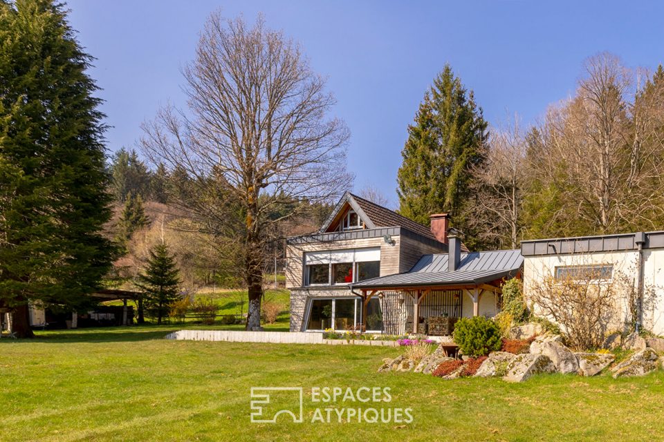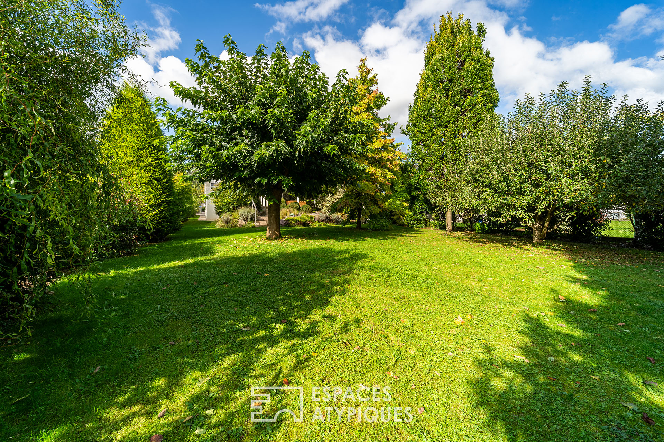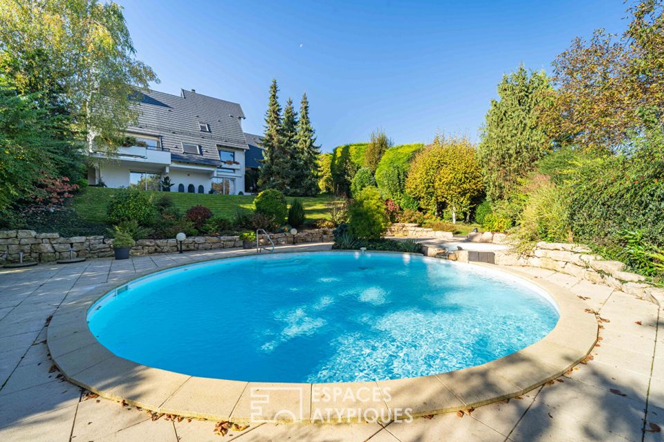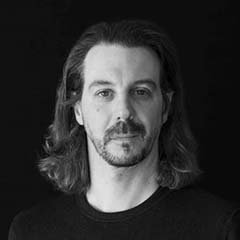
Contemporary villa with bold lines
Located in the heart of a popular commune, close to all amenities, this 205 m² architect-designed house is set on a 770 m² plot. Built in 2015, it offers a high level of comfort and meets RT2012 standards.
The arrival on the property is marked by an impressive overhang of the building which seems to be suspended in the air. An entrance hall leads to a cloakroom, a bedroom with shower room and a bright 61 m² living room with a fully equipped kitchen. The latter benefits from large bay windows equipped with a bathroom giving access to the landscaped garden and its covered terrace. A storeroom communicating with the 62 m² garage completes this level.
An aerial staircase harmoniously combining metal and solid wood leads to the first floor dedicated to the night space. It includes a bedroom with a shower room, a laundry room, a bedroom or study with an unobstructed view of the Kochersberg, a 34 m² terrace and finally a bedroom with a private bathroom with shower and bath. A fully refurbished basement with a wine cellar completes the features of this exceptional property.
Its top-of-the-range services, its functional distribution and its generous volumes are as many assets for this house which will be able to allure a family in search of a property of carac-tère in a privileged sector.
Bus stop 2 minutes’ walk away
Shops and supermarket nearby
Schools and college at 10 minutes walk
Additional information
- 6 rooms
- 4 bedrooms
- 3 bathrooms
- Outdoor space : 770 SQM
- Property tax : 1 276 €
- Proceeding : Non
Energy Performance Certificate
- A <= 50
- B 51-90
- C 91-150
- D 151-230
- E 231-330
- F 331-450
- G > 450
- A <= 5
- B 6-10
- C 11-20
- D 21-35
- E 36-55
- F 56-80
- G > 80
Agency fees
-
The fees include VAT and are payable by the vendor
Mediator
Médiation Franchise-Consommateurs
29 Boulevard de Courcelles 75008 Paris
Information on the risks to which this property is exposed is available on the Geohazards website : www.georisques.gouv.fr
