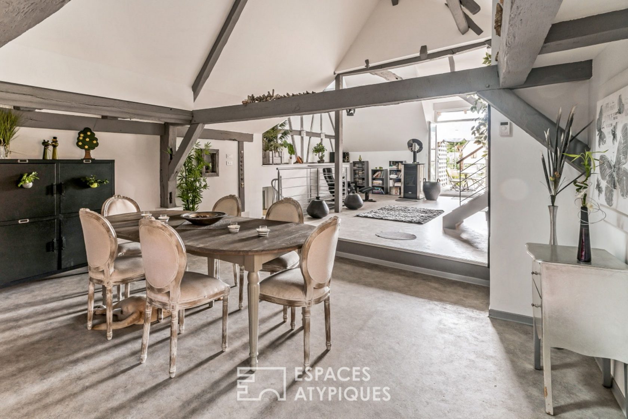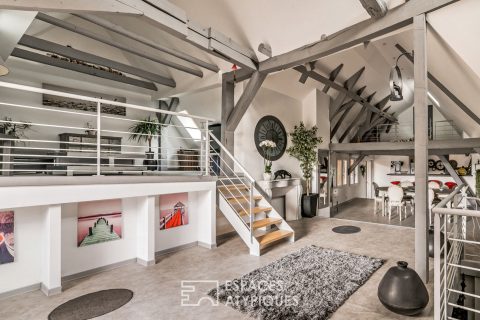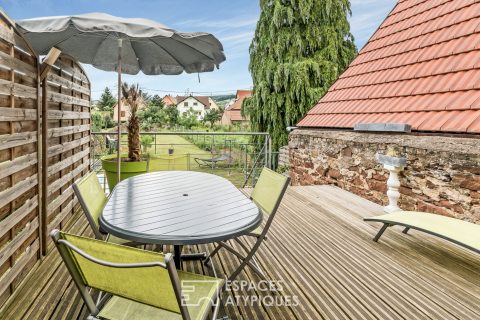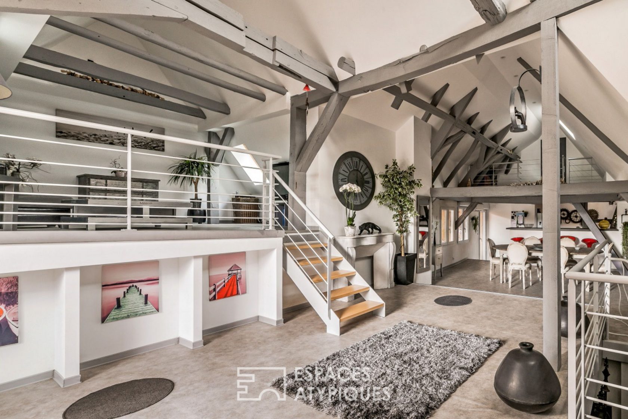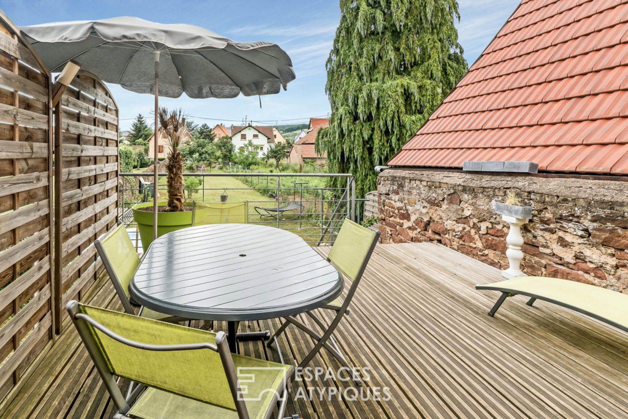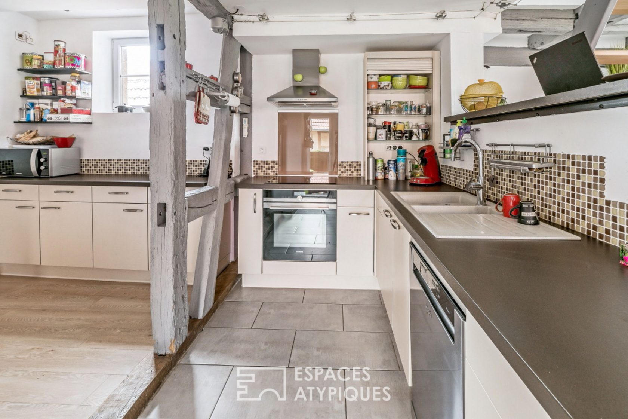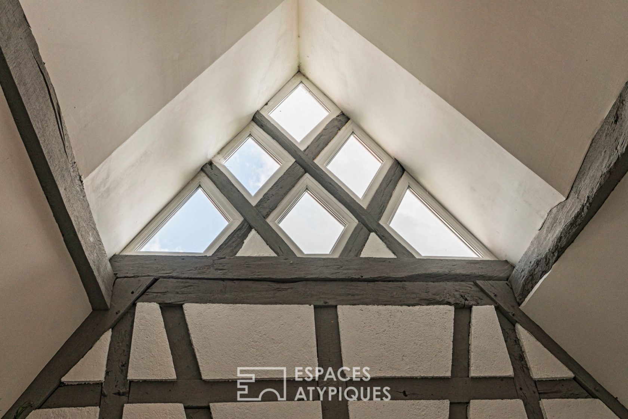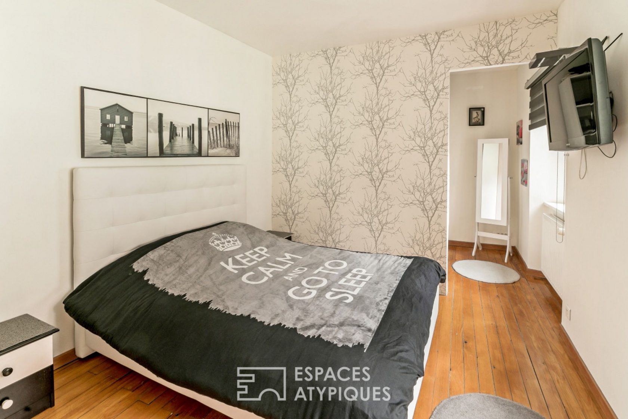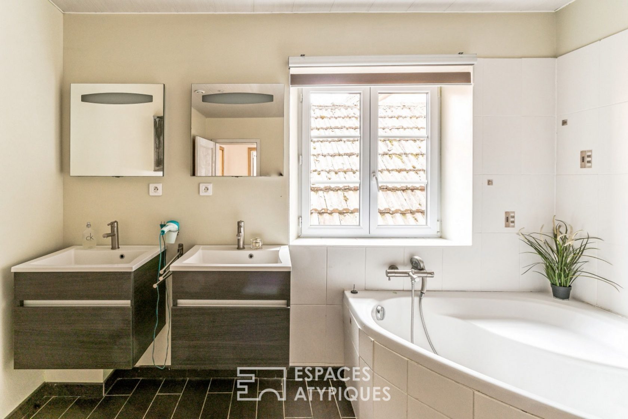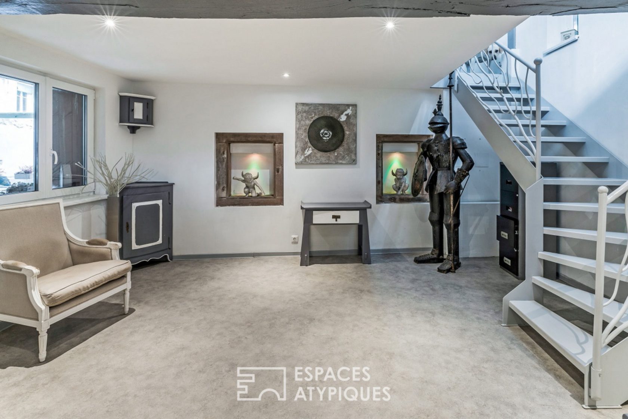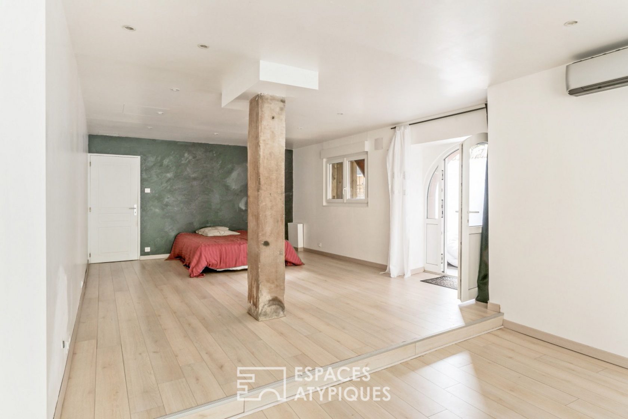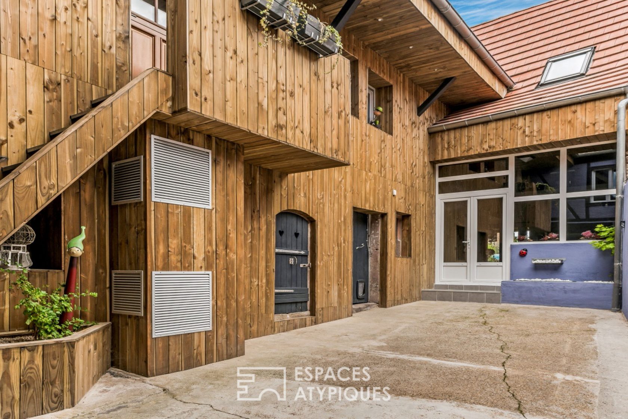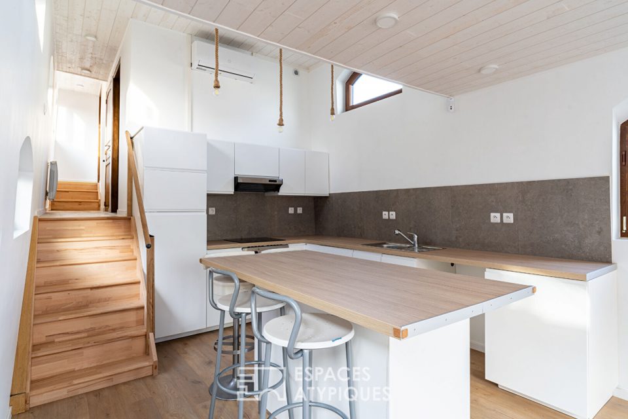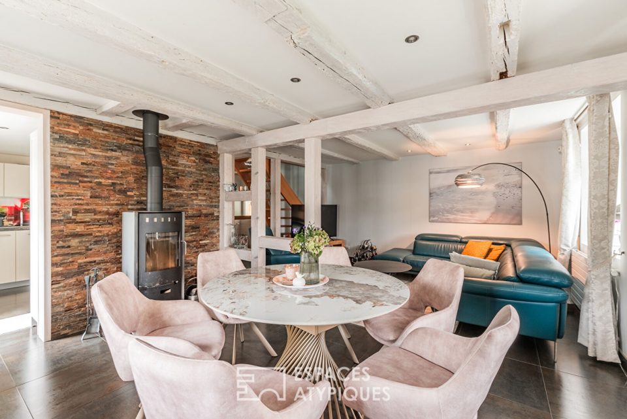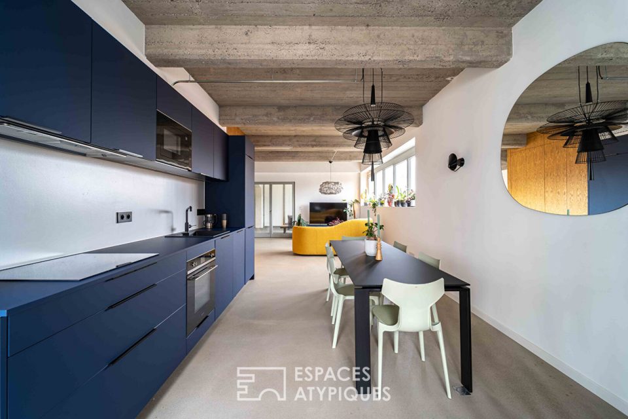
Renovated farmhouse
In the town of Westhoffen, 25 minutes from Strasbourg, this 210 m² farmhouse built by two brothers in the nineteenth century has undergone a loft-style renovation. In a small quiet street, the typical porch of Alsatian architecture hides a property resolutely turned towards contemporary design.
The entrance to the property opens directly onto a large room decorated with a freestone wall. In its extension, a hallway gives access to a laundry room, an office space and an open terrace on a plot of seven acres. Upstairs, the large living room, with a ceiling over four meters high, is overlooked by a mezzanine. The equipped kitchen marks the link between the day and the night part composed of three bedrooms, one with dressing room and a bathroom.
The inner courtyard distributes an independent studio of 36 m² which has a bathroom to which can be added an adjoining room to convert into a kitchen.
A wine cellar and a technical room complete this set. The immediate proximity of amenities and school transport make this town a quiet place where life is good.
Additional information
- 7 rooms
- 4 bedrooms
- 2 bathrooms
- Outdoor space : 700 SQM
- Property tax : 980 €
- Proceeding : Non
Energy Performance Certificate
- A <= 50
- B 51-90
- C 91-150
- D 151-230
- E 231-330
- F 331-450
- G > 450
- A <= 5
- B 6-10
- C 11-20
- D 21-35
- E 36-55
- F 56-80
- G > 80
Agency fees
-
The fees include VAT and are payable by the vendor
Mediator
Médiation Franchise-Consommateurs
29 Boulevard de Courcelles 75008 Paris
Information on the risks to which this property is exposed is available on the Geohazards website : www.georisques.gouv.fr
