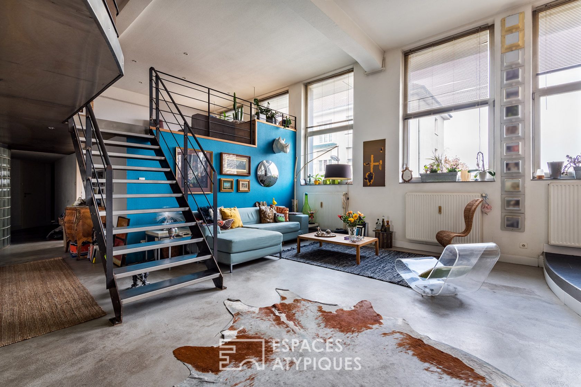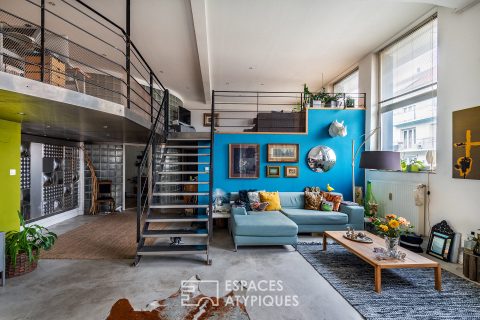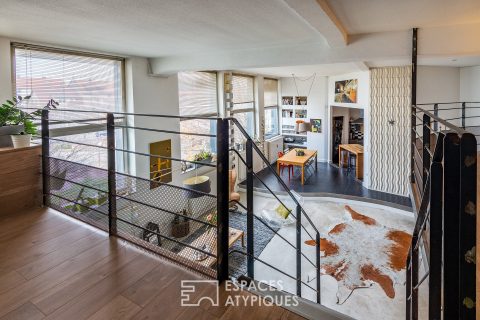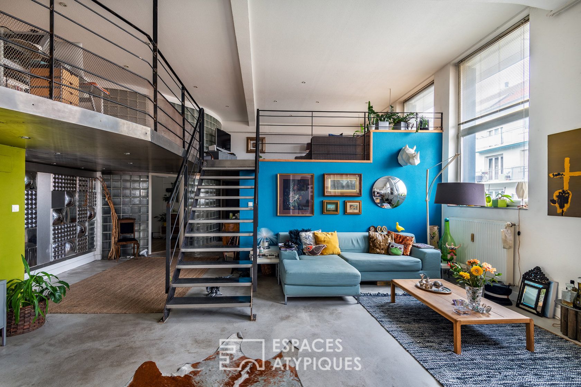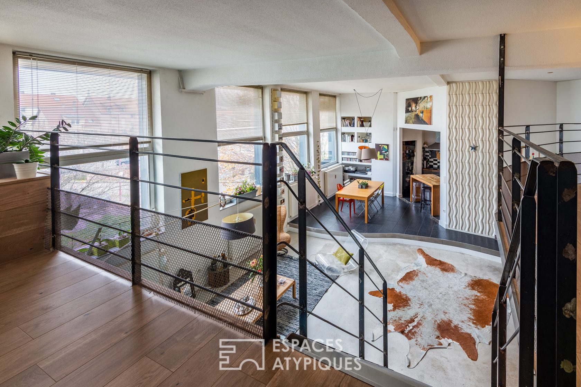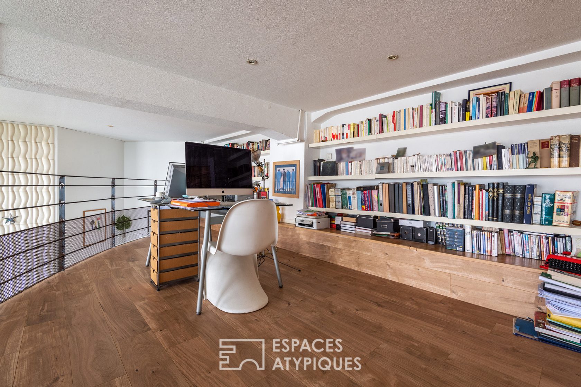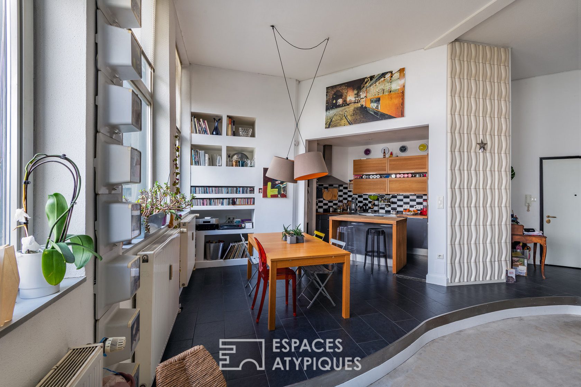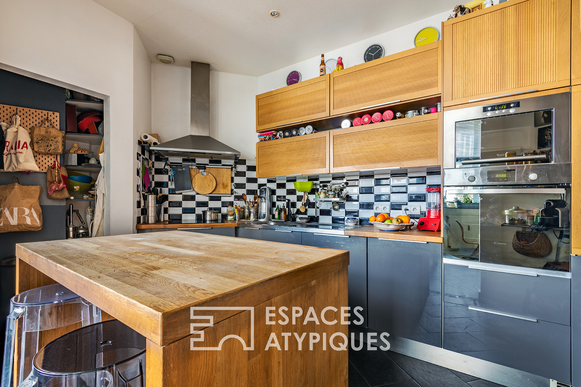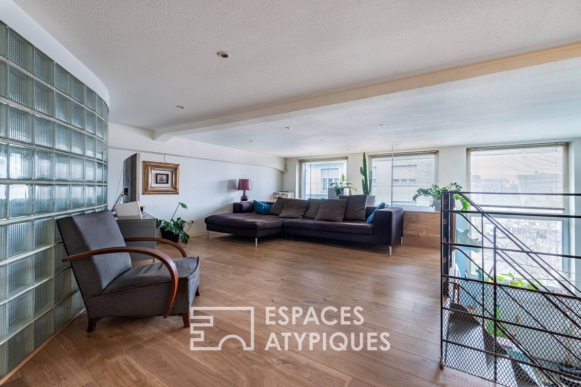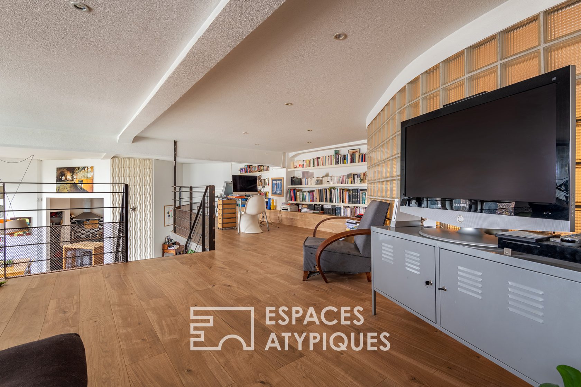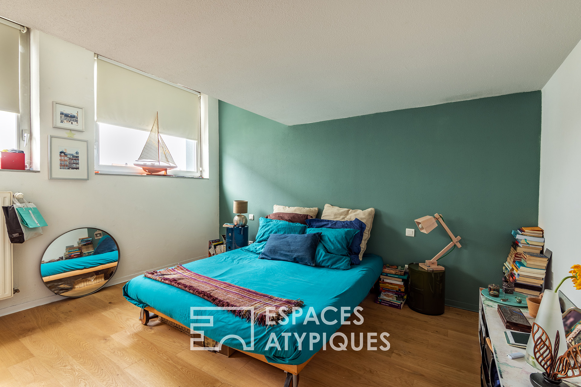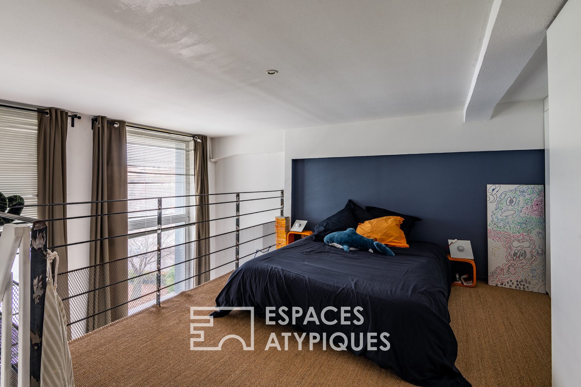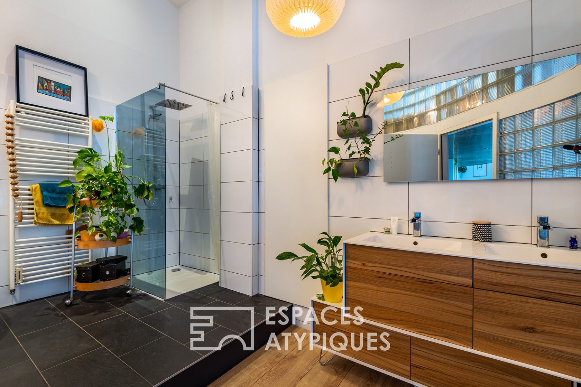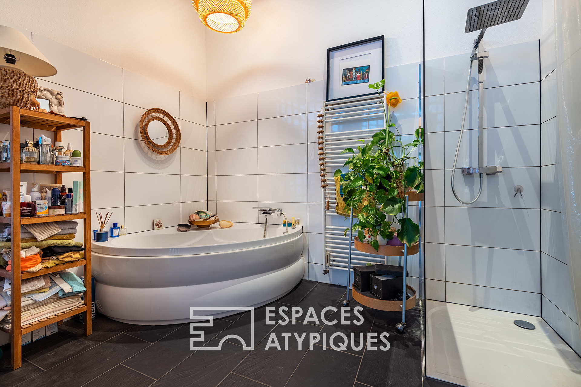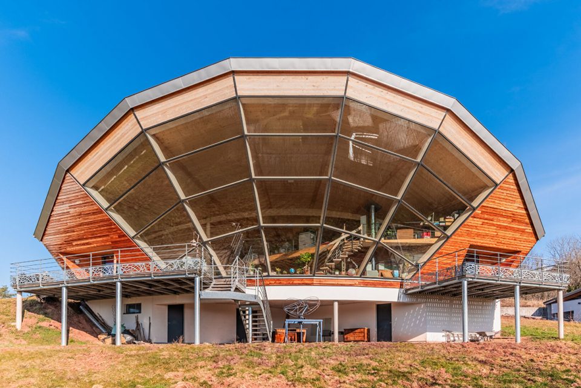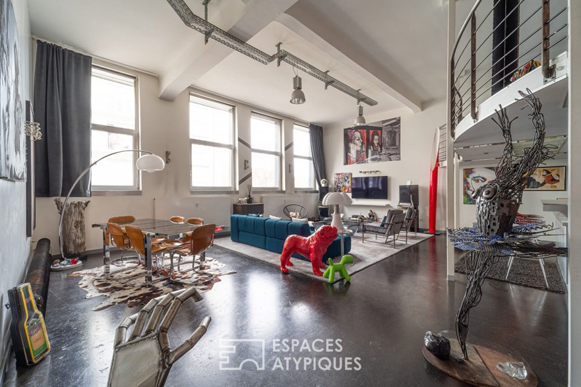
Loft with a bohemian spirit
Situated on the outskirts of Strasbourg, this carefully decorated 195 m² loft is located on the 2nd floor with a lift in a former aeronautical equipment storage warehouse.
It consists of an entrance hall with made-to-measure storage space that leads to the living room with a 4.20m high ceiling and imposing bay windows that bathe the atmosphere in constant light. Perched on a small platform, the open kitchen with a central island extends into a dining area. Accessible from a staircase with industrial notes, the mezzanine hosts a TV lounge and a pleasant office area with a custom-made library and a plunging view of the living room.
Nestled in the hollow of a curved glass tile wall, the bathroom features a whirlpool bath and an Italian shower. The night area also features a shower room and three bedrooms, two of which have a mezzanine space added to their surface area. This atypical living space par excellence will delight city dwellers looking for an exceptional home where they can express their creativity.
1 closed garage
1 parking space in front of the garage
Shops at 3 min walk
Schools at 5 min. walking distance
Tram at 7 min
Bus line to Strasbourg in the street
Additional information
- 5 rooms
- 3 bedrooms
- 2 bathrooms
- Floor : 2
- 3 floors in the building
- Parking : 1 parking space
- 20 co-ownership lots
- Annual co-ownership fees : 375 €
- Property tax : 1 677 €
- Proceeding : Non
Energy Performance Certificate
- A <= 50
- B 51-90
- C 91-150
- D 151-230
- E 231-330
- F 331-450
- G > 450
Agency fees
-
The fees include VAT and are payable by the vendor
Mediator
Médiation Franchise-Consommateurs
29 Boulevard de Courcelles 75008 Paris
Information on the risks to which this property is exposed is available on the Geohazards website : www.georisques.gouv.fr
