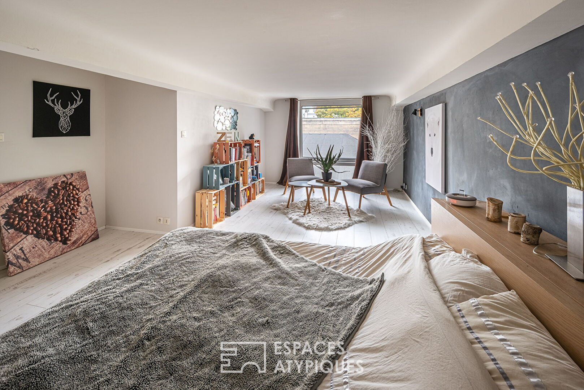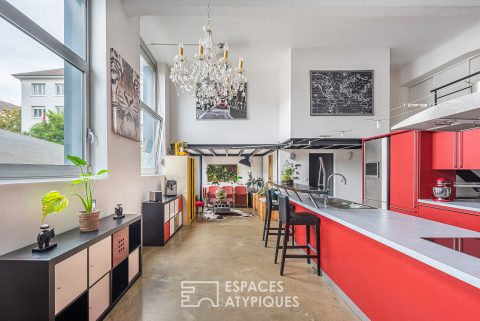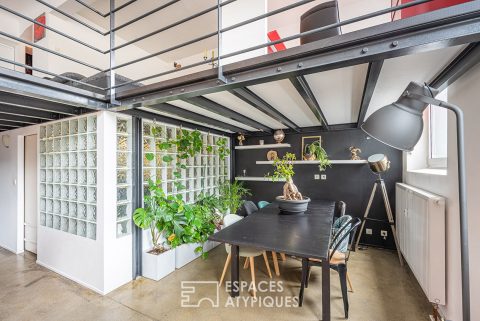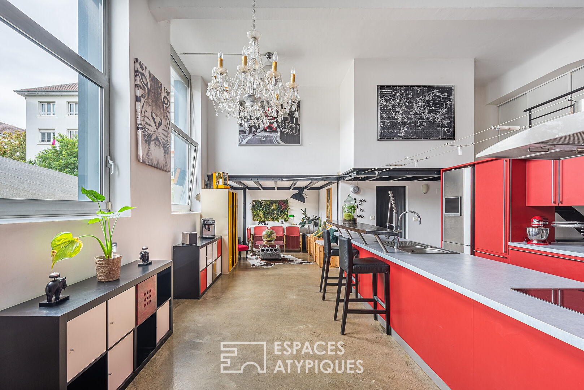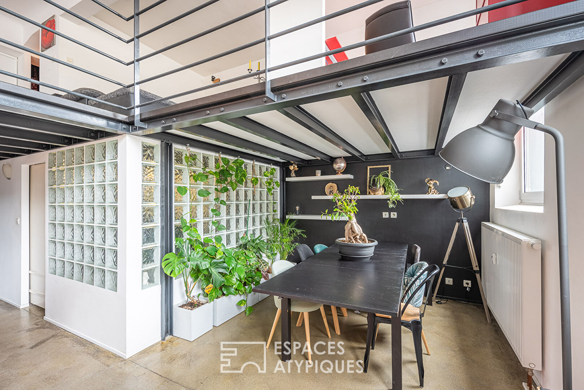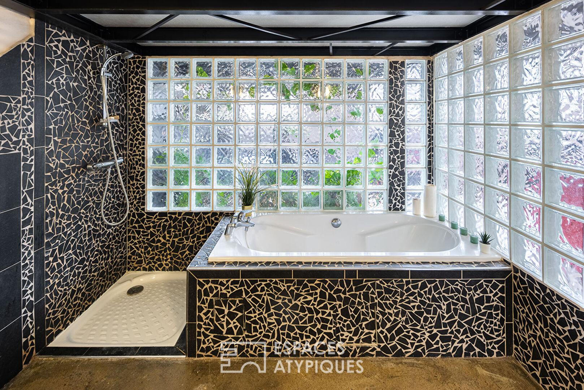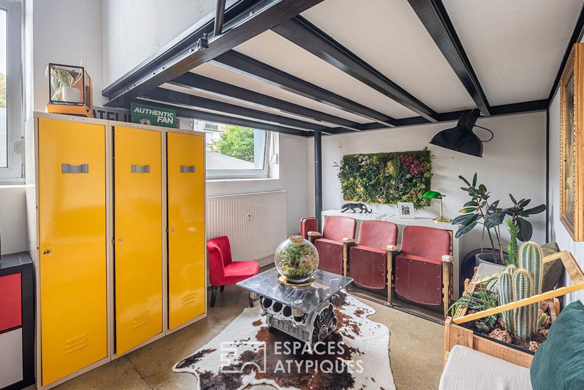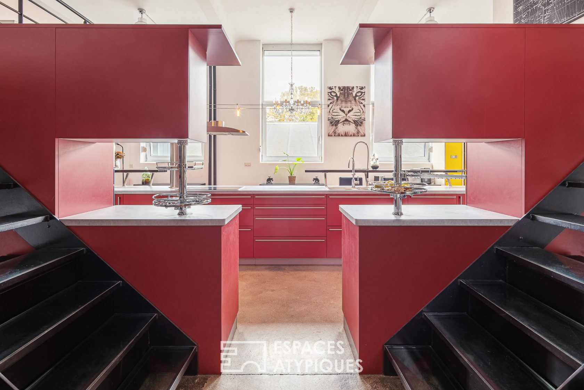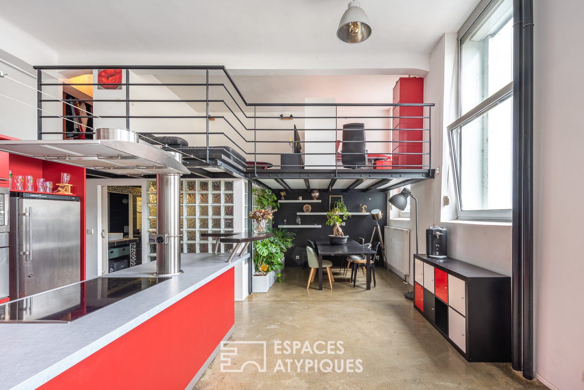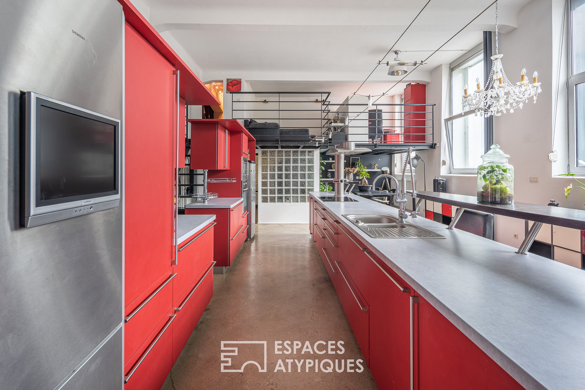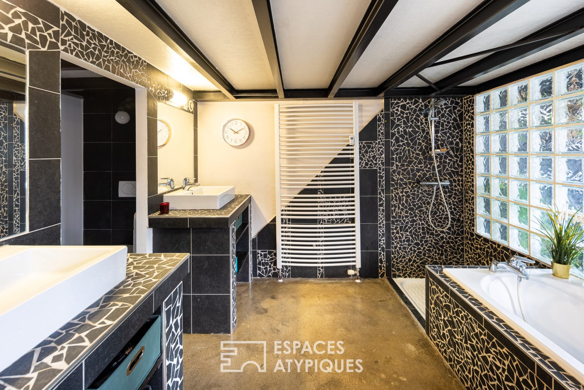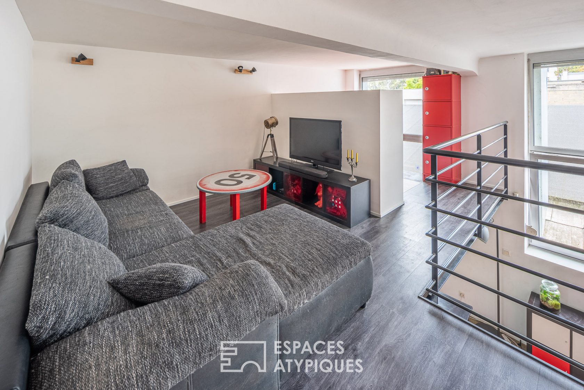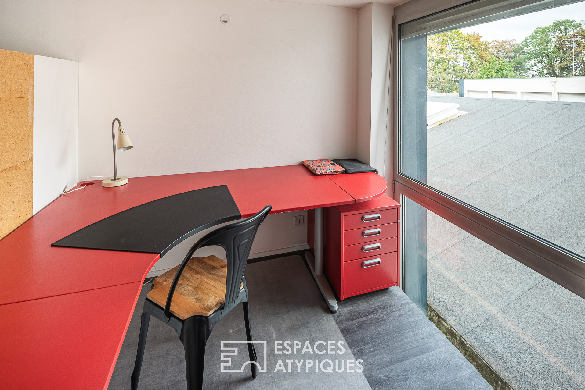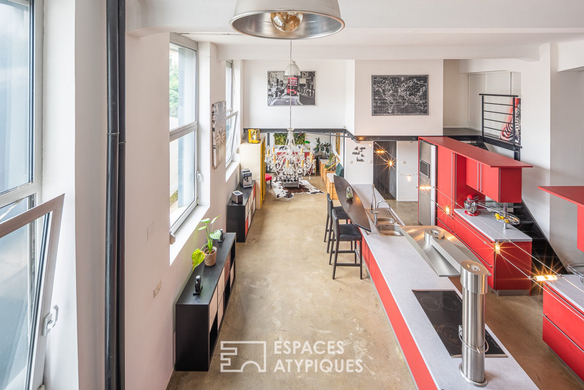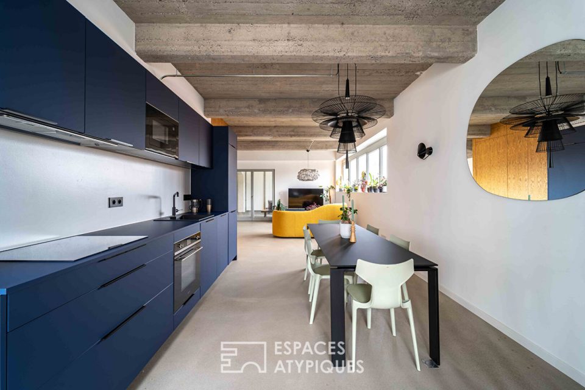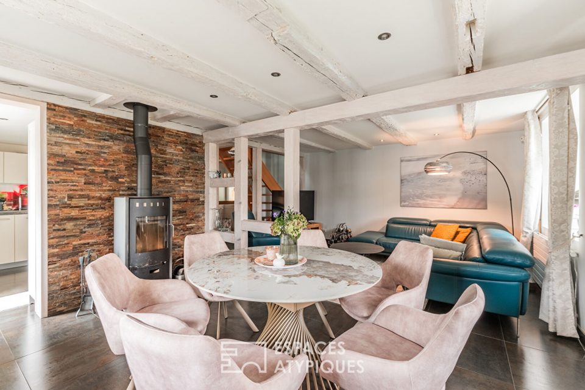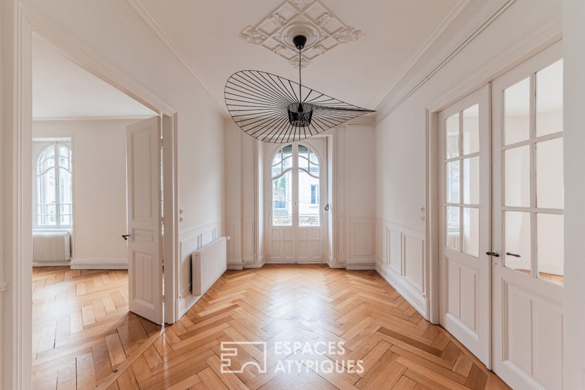
Industrial loft
Located at the gates of Strasbourg and close to all amenities, this authentic 134 m² loft is located on the raised ground floor of a former textile factory renovated in the 1980s. This property with character benefited in 2016 from a quality renovation.
The loft consists of an entrance serving two staircases facing each other and harmoniously blending glass and metal. The ground floor is covered with a waxed concrete floor in perfect harmony with the spirit of the place. The living room, with its 4-metre high ceiling, is adorned with imposing bay windows that bathe the atmosphere in an abundance of light.
The kitchen, with its long bar, is the heart of the space and has a functional layout. It is extended on either side by two more intimate spaces, nestled under the metal mezzanines on the upper floor. A storeroom, a shower room and a bathroom with shower and bathtub are also located on this level.
The upper floor consists of a mezzanine that opens onto the living room and is converted into an office and TV room. A large bedroom with a cosy and warm atmosphere completes the features of this atypical living space par excellence, which will delight city dwellers looking for an unusual place to express their creativity.
ENERGY CLASS: C / CLIMATE CLASS: C
Estimated average annual energy costs for standard use, based on energy prices in 2021: between €1,170 and €1,610
Contact : Jil 07.83.42.18.62
Additional information
- 2 rooms
- 1 Bedroom
- 1 bathroom
- 1 bathroom
- 114 co-ownership lots
- Annual co-ownership fees : 2 760 €
- Property tax : 1 393 €
- Proceeding : Oui
Energy Performance Certificate
- A
- B
- 139kWh/m².an18*kg CO2/m².anC
- D
- E
- F
- G
- A
- B
- 18kg CO2/m².anC
- D
- E
- F
- G
Agency fees
-
The fees include VAT and are payable by the vendor
Mediator
Médiation Franchise-Consommateurs
29 Boulevard de Courcelles 75008 Paris
Information on the risks to which this property is exposed is available on the Geohazards website : www.georisques.gouv.fr
