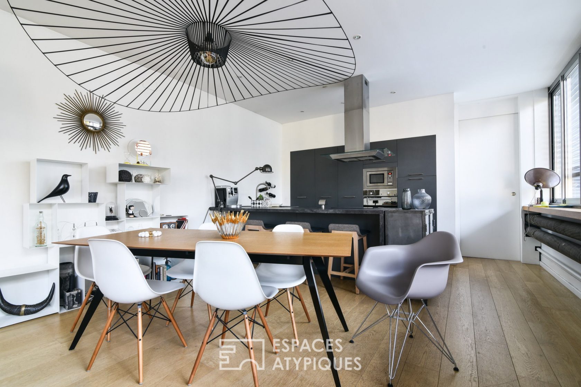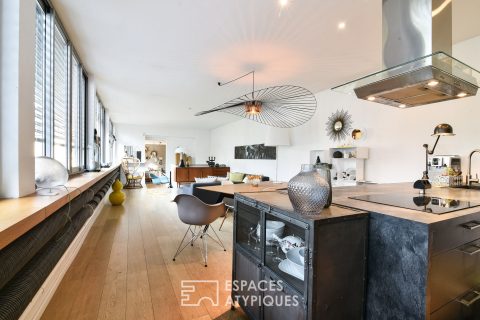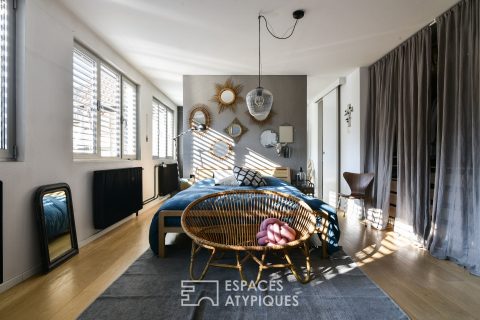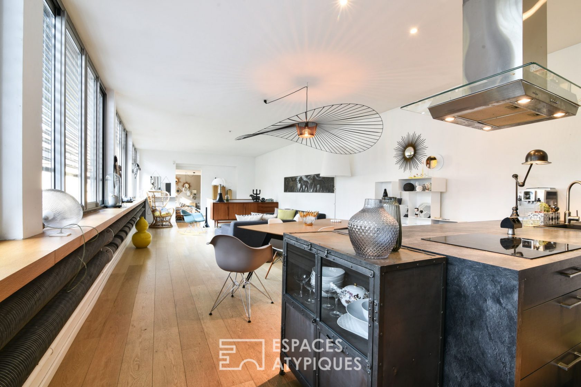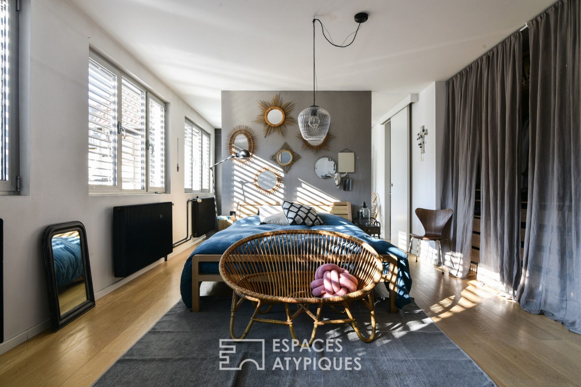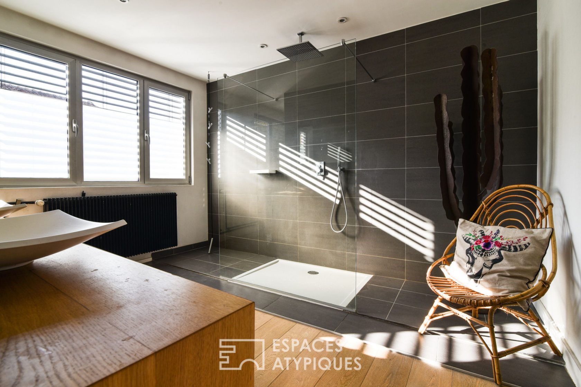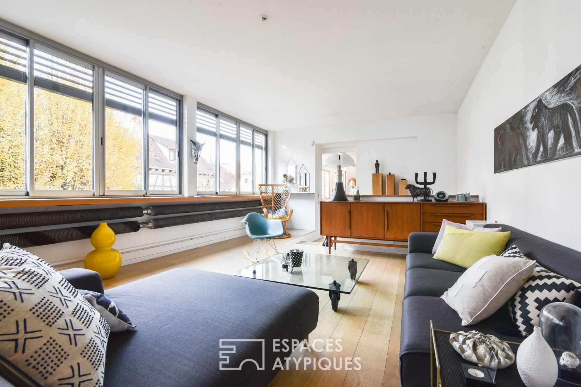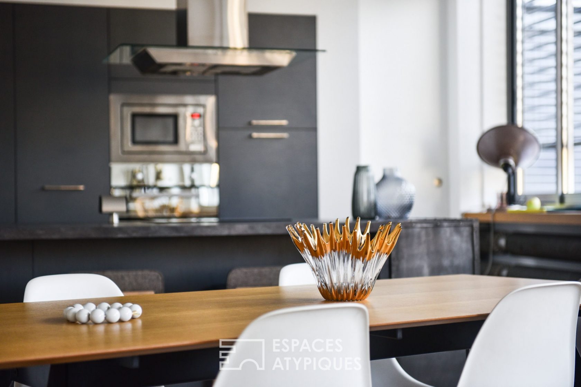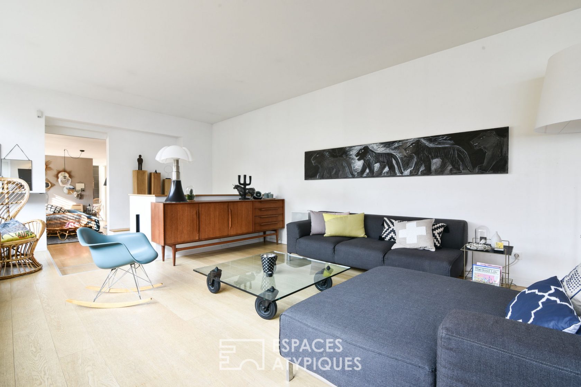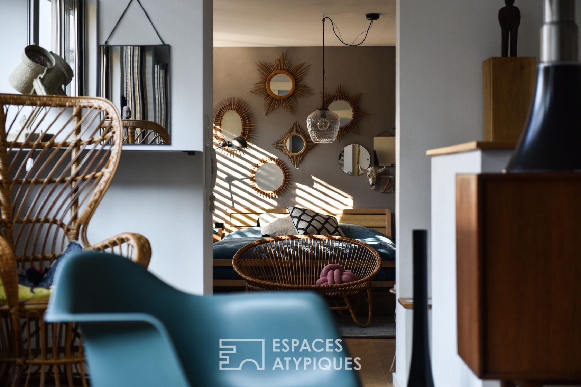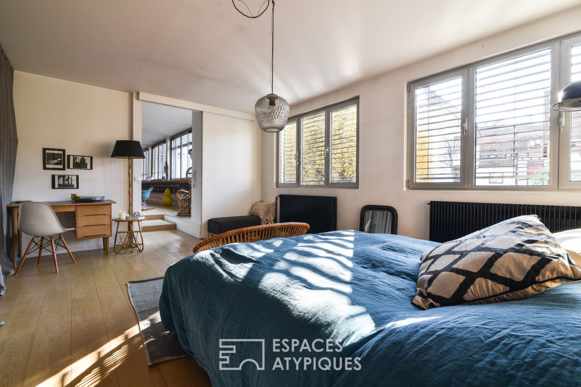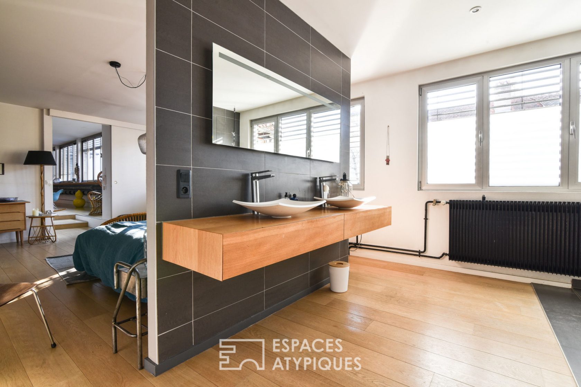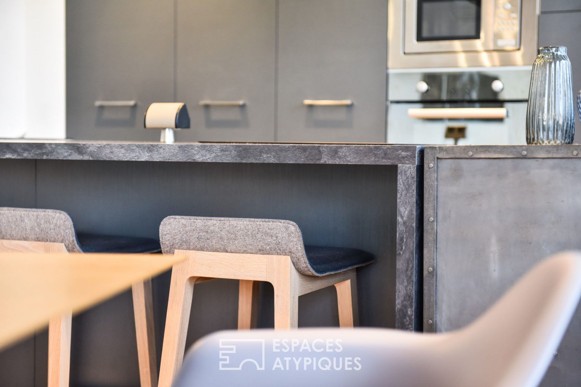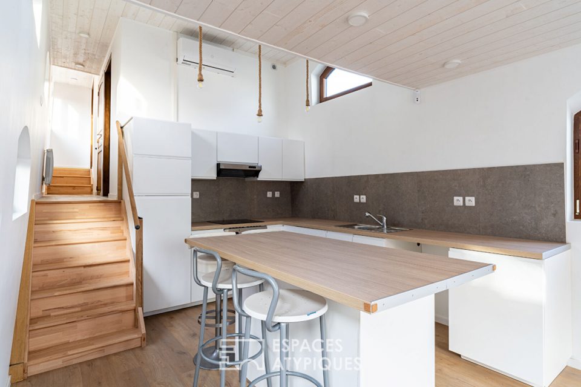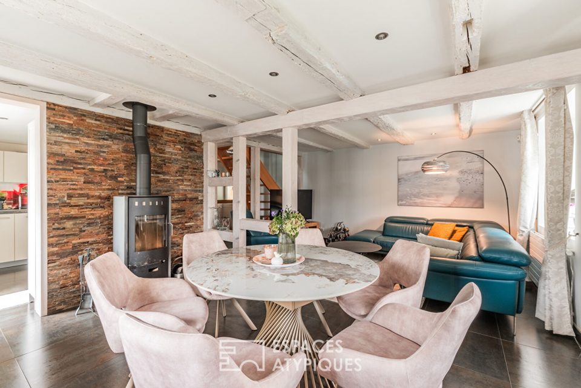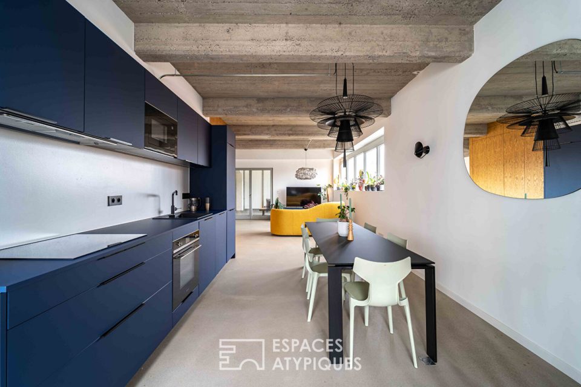
Loft in an old carpentry shop
Located in Schiltigheim, this former joinery has been completely renovated to accommodate a 123 m² loft with its private terrace of 21 m².
Access to the apartment is through a pleasant courtyard and along the wooden terrace of the apartment, a real space for rest and relaxation. The entrance to the apartment is via a hall leading to a laundry room, a toilet and a shower room with an Italian shower. It is on the first floor that the loft spirit takes on its full meaning, by accessing a spacious 53 m² (570 sq ft) living room with solid parquet flooring, 3 m (10 ft) high ceilings and wide openings along its entire length. This space, the heart of the apartment, includes a fully equipped dining kitchen and a living room bathed in light.
The night part is composed of a very large master bedroom of 33 m² with a sleeping area, a full height dressing room, a magnificent shower room with WC, double washbasin and Italian shower. A second bedroom of 14 m², with made-to-measure storage space, located opposite the apartment completes this level.
The volumes, the openings on the outside, the materials and the neat services make of this apartment a true contemporary loft which knew how to keep the print of its first destination while offering a comfort of great quality.
Cellar on the ground floor
Additional information
- 3 rooms
- 2 bedrooms
- 1 bathroom
- Floor : 1
- 1 floor in the building
- 2 co-ownership lots
- Annual co-ownership fees : 2 062 €
- Property tax : 985 €
- Proceeding : Non
Energy Performance Certificate
Agency fees
-
The fees include VAT and are payable by the vendor
Mediator
Médiation Franchise-Consommateurs
29 Boulevard de Courcelles 75008 Paris
Information on the risks to which this property is exposed is available on the Geohazards website : www.georisques.gouv.fr
