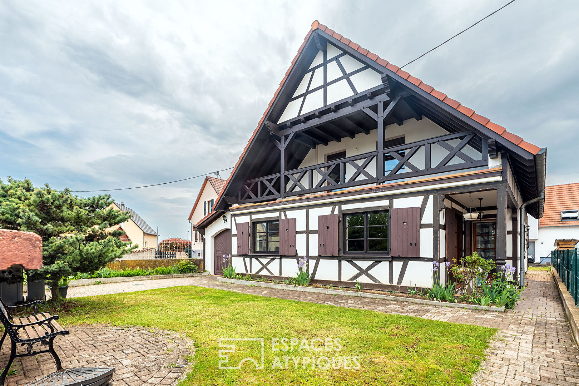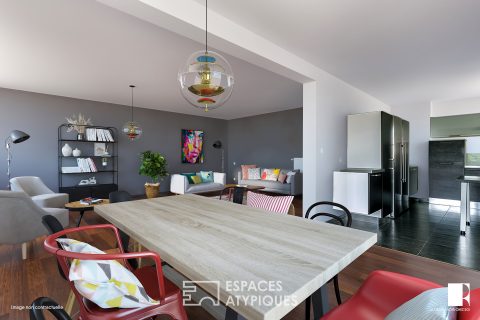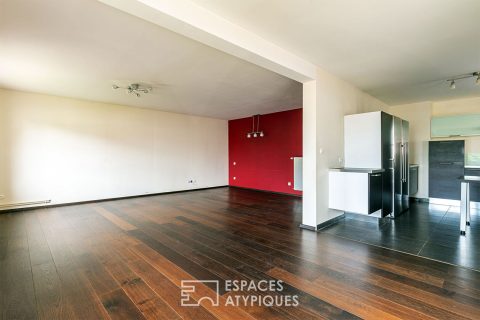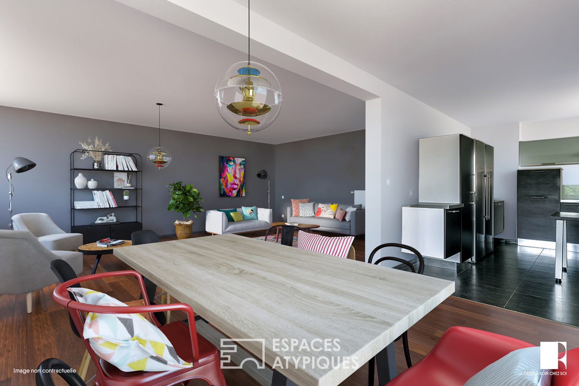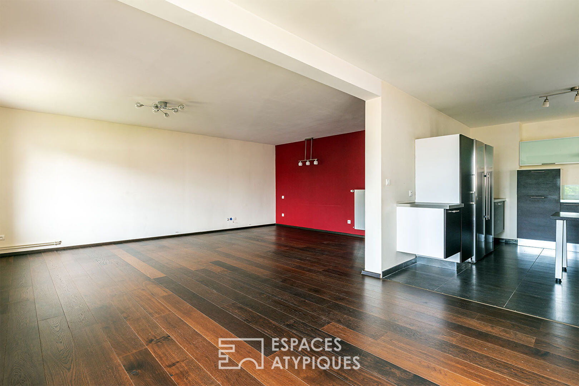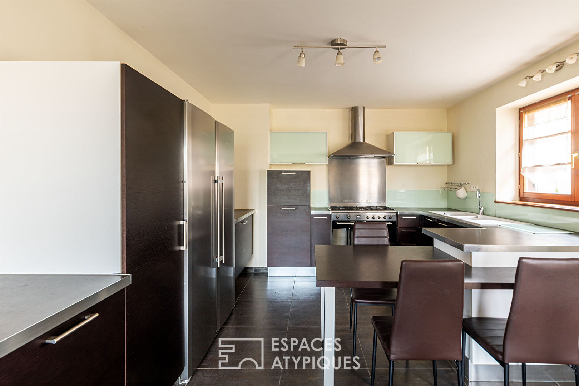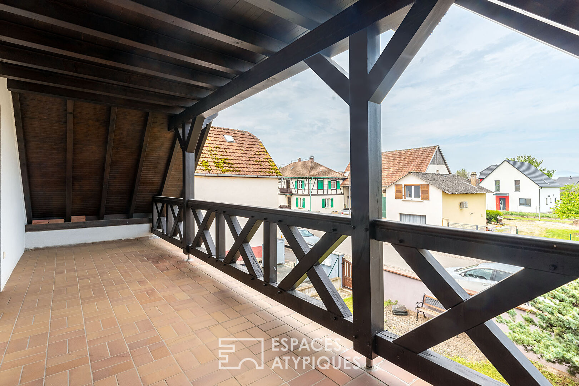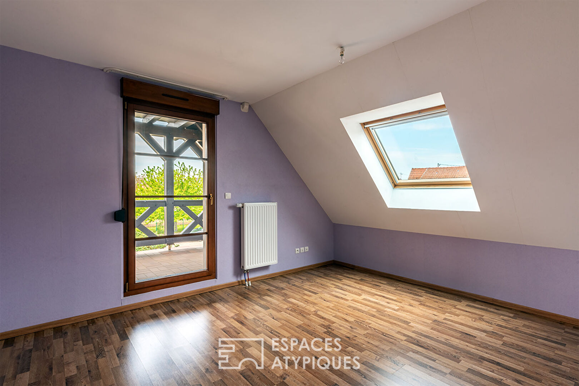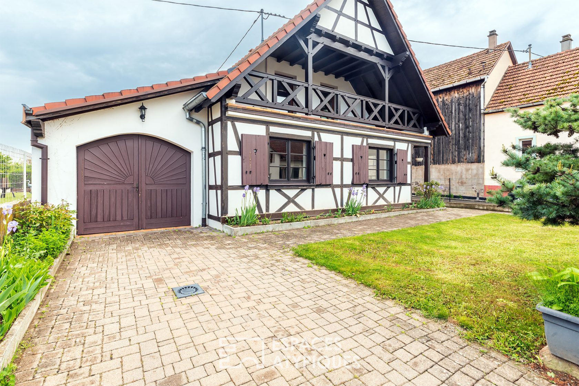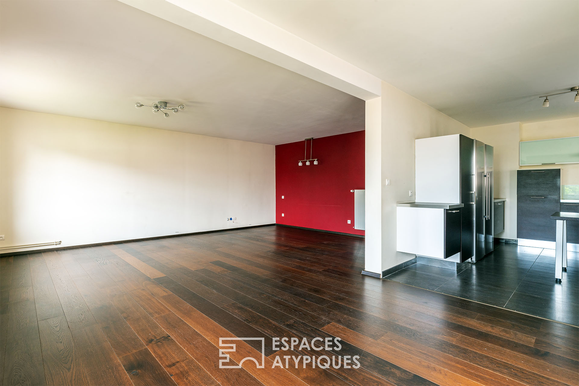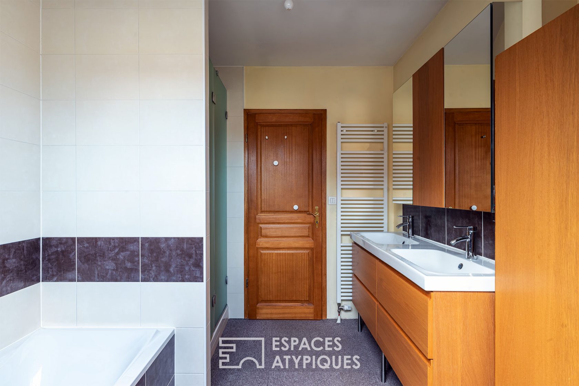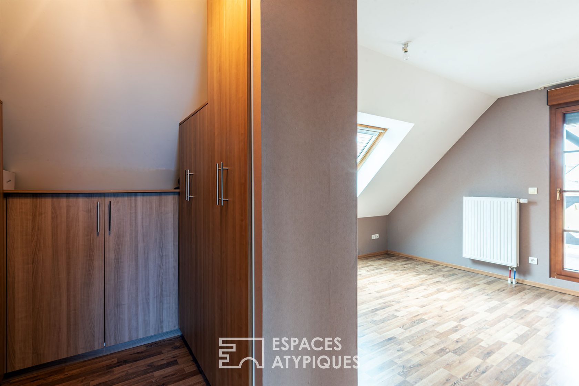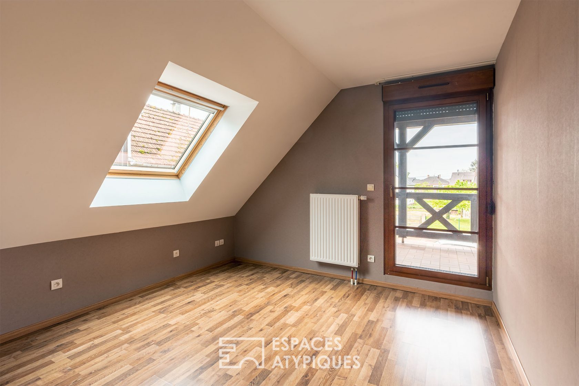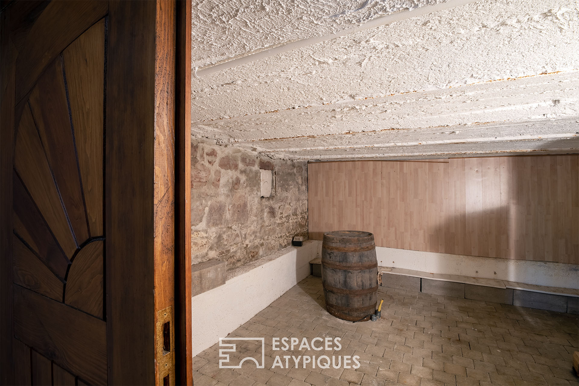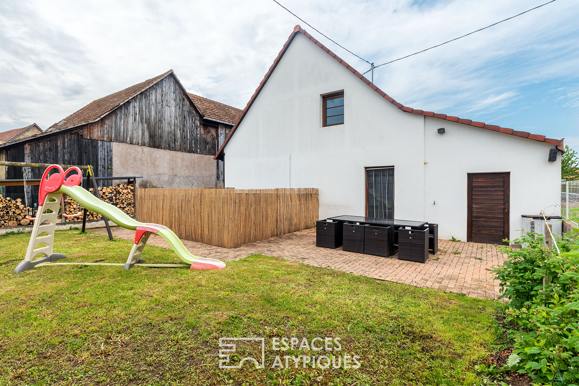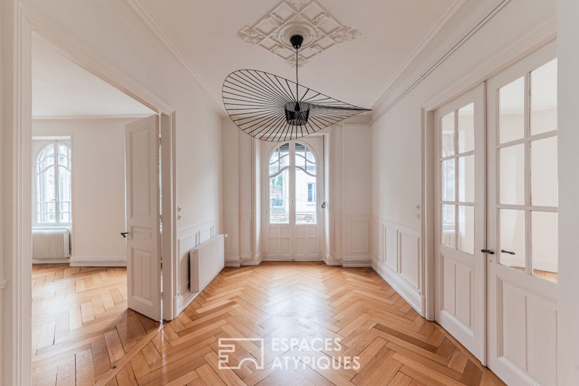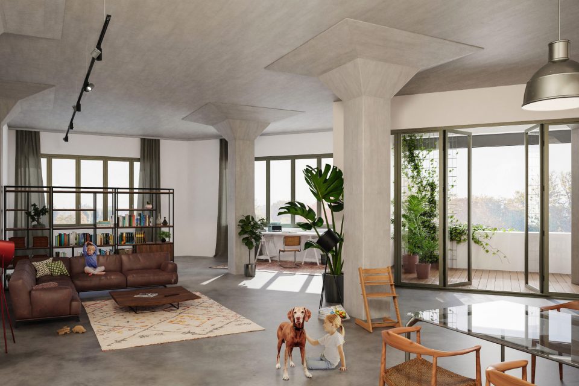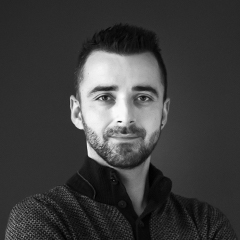
Renovated Alsatian house
Located near Erstein and Benfeld, this 138 m² house is set on 4.5 ares of land. Built in 1947 in the purest respect of Alsatian traditions, it was completely renovated in 2007, allowing its half-timbering to regain all its charm of yesteryear.
On the ground floor there is a hallway with storage space leading to the living room. This room has a fully equipped open plan kitchen with a dining area. Bathed in light thanks to its double exposure, the living room has access to the garden nestled at the back of the house. A bedroom also opening onto the garden completes the facilities on this level.
A wooden staircase leads to the first floor which offers a bathroom with shower and bath, a laundry room as well as three bedrooms, one of which faces the garden. The other two bedrooms, one of which is equipped with a custom-made dressing room, share a pleasant balcony nestled under the roof structure. A vast double garage occupying the entire length of the house offers additional development possibilities. A semi-buried cellar offering perfect conditions for wine lovers is also one of the many assets of this family home.
Shops at 7 min
Primary school at 3 min walk
Kindergarten 4 min walk away
Railway station 5 min away
Motorway 10 min away
ENERGY CLASS: D / CLIMATE CLASS: D
Estimated average annual energy costs for standard use, based on 2021 energy prices: between 1900euros and 2660euros.
Additional information
- 7 rooms
- 4 bedrooms
- 1 bathroom
- Property tax : 900 €
- Proceeding : Non
Energy Performance Certificate
- A
- B
- C
- 187kWh/m².an43*kg CO2/m².anD
- E
- F
- G
- A
- B
- C
- 43kg CO2/m².anD
- E
- F
- G
Agency fees
-
The fees include VAT and are payable by the vendor
Mediator
Médiation Franchise-Consommateurs
29 Boulevard de Courcelles 75008 Paris
Information on the risks to which this property is exposed is available on the Geohazards website : www.georisques.gouv.fr
