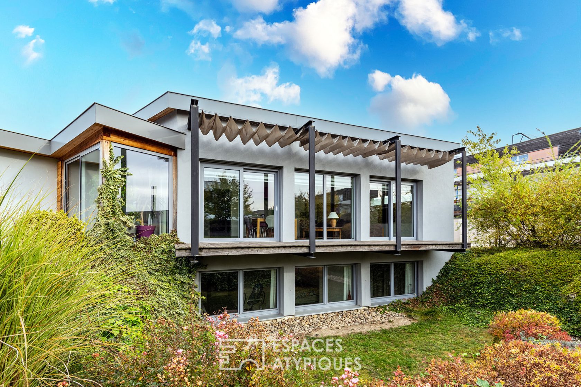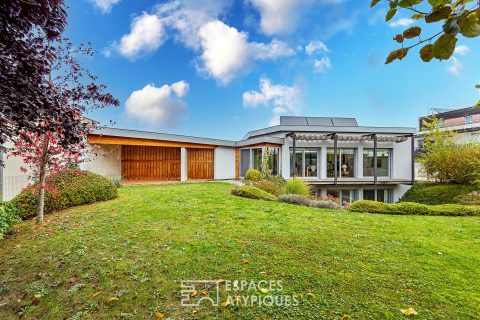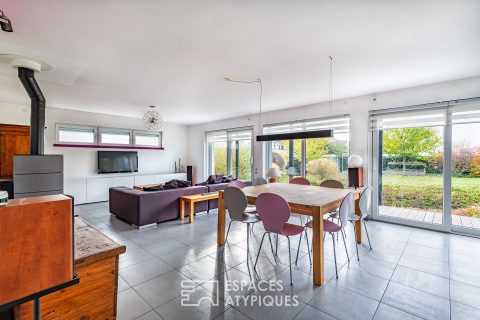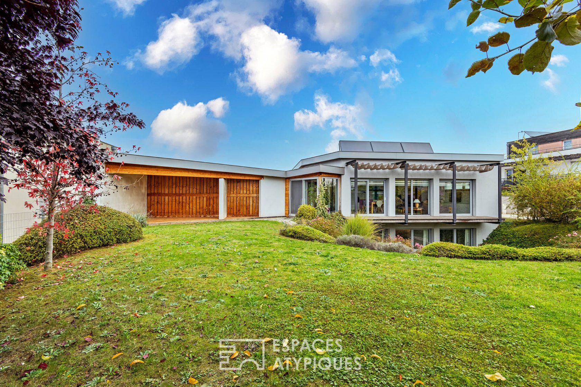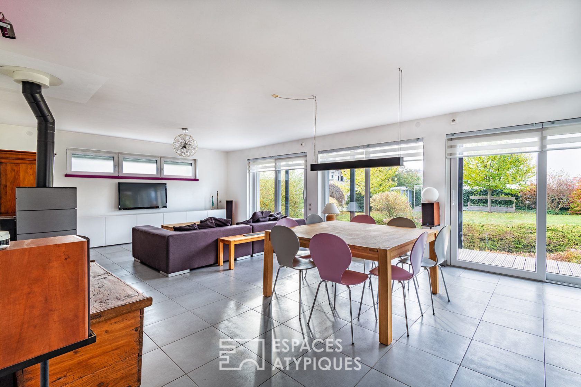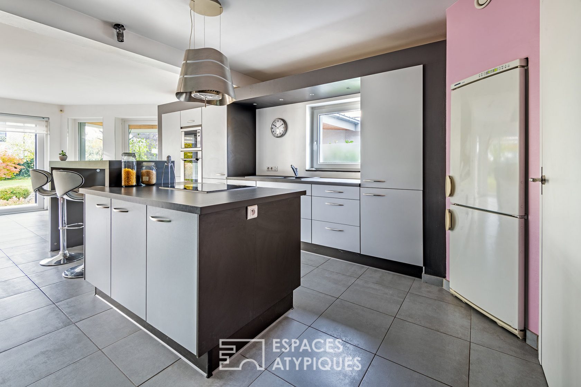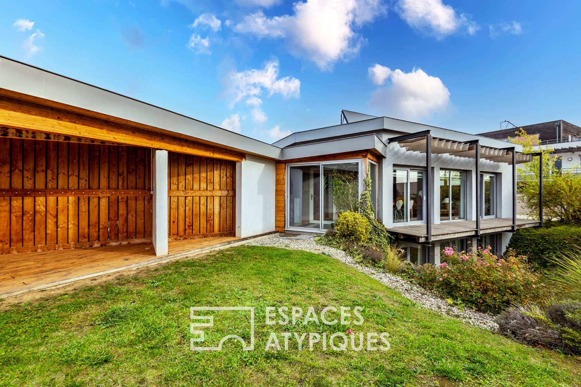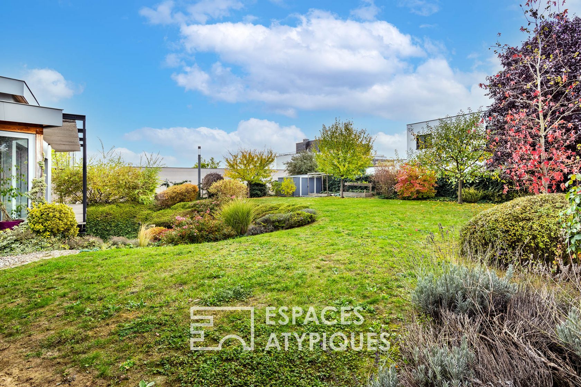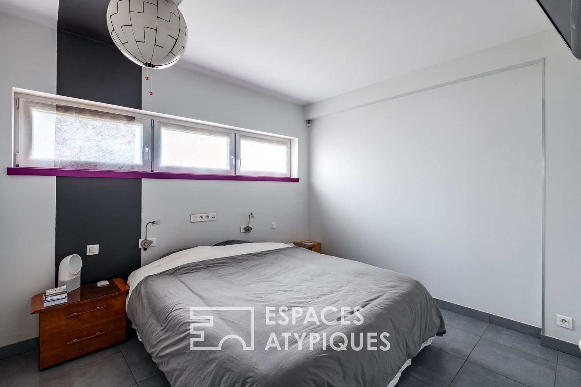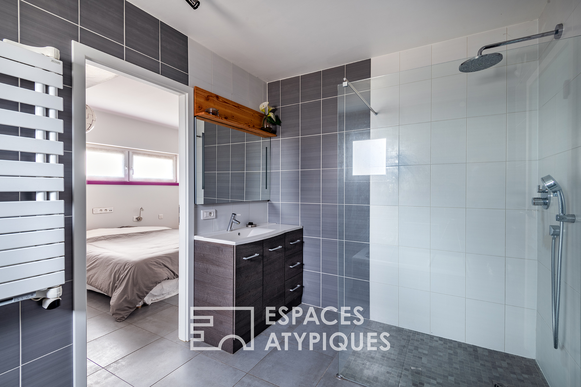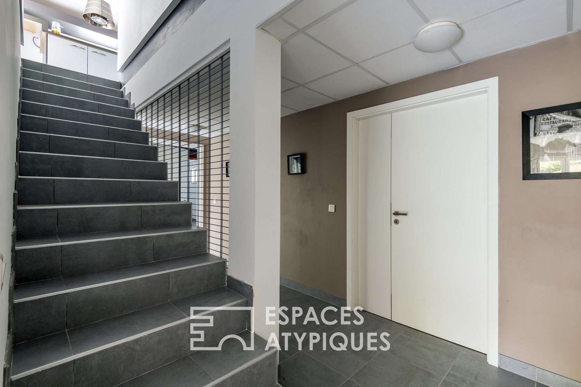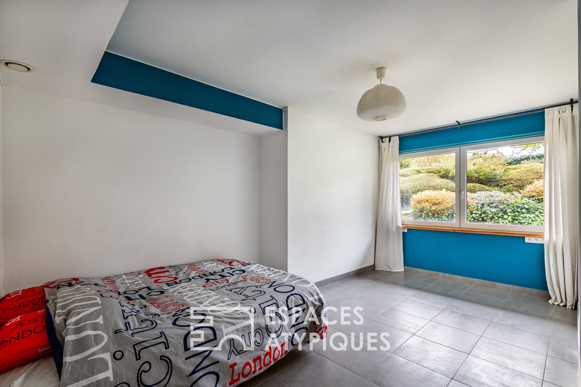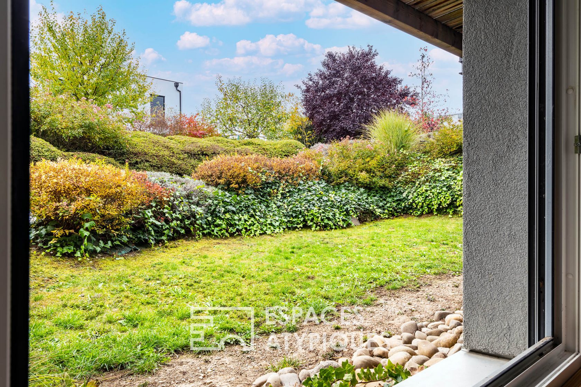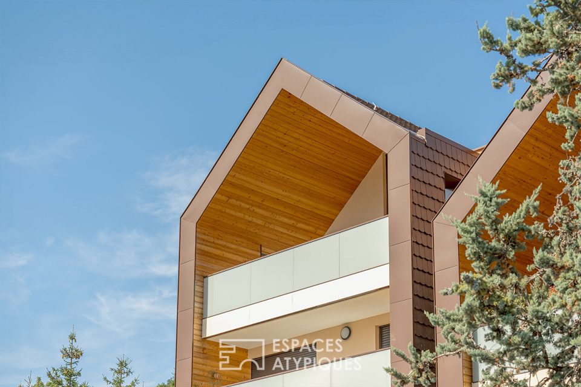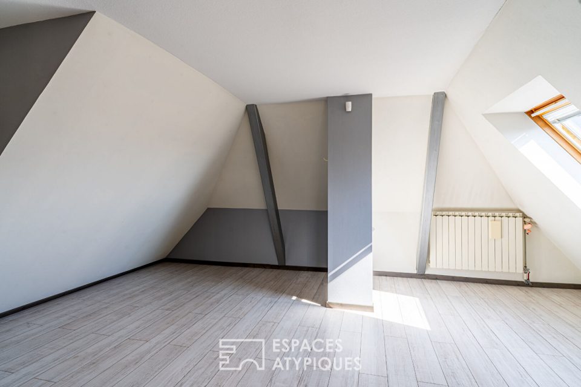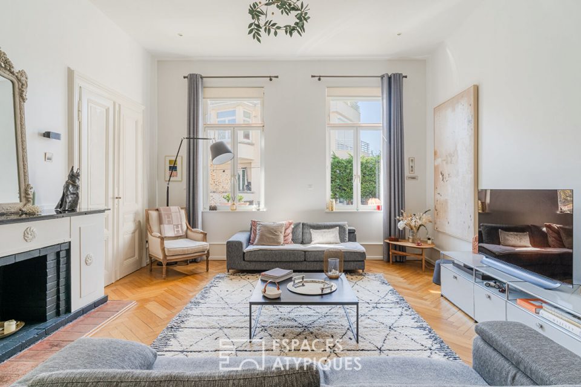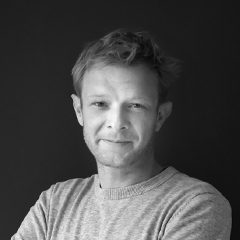
Contemporary BBC villa and its landscaped garden
Built in 2010 on a 7.8 ares plot carefully planted with trees, this 188 sq. m. house with clean lines is located in the heart of an eco-neighbourhood 10 minutes from the centre of Obernai.
Situated on the ground floor, the living room of 65 m² facing south comprises an open kitchen adjoined by a cellar and a living room with a stove. Its large bay windows bathe the space in constant light while offering a view of the greenery and access to the covered terrace and the garden out of sight allowing you to enjoy the sunny days and admire the sunset over the Vosges mountains. A master suite comprising a bedroom, a separate dressing room and a bathroom with bathtub and walk-in shower complete this level.
Conceived as an inverted duplex, this villa has a lower floor which offers three bedrooms with garden view, an office, a shower room and a laundry room. A real comfort asset, this property benefits from the Bâtiment Basse Consommation (low consumption building) certificate and includes numerous technologies such as its home automation system. Particular care has also been taken in the choice of materials in order to make it a healthy home offering an art of living in peace and quiet and in close proximity to all amenities.
A winter garden
2 parking spaces
Double garage
Additional information
- 7 rooms
- 5 bedrooms
- 2 bathrooms
- Outdoor space : 780 SQM
- Property tax : 1 200 €
- Proceeding : Non
Energy Performance Certificate
- A <= 50
- B 51-90
- C 91-150
- D 151-230
- E 231-330
- F 331-450
- G > 450
- A <= 5
- B 6-10
- C 11-20
- D 21-35
- E 36-55
- F 56-80
- G > 80
Agency fees
-
The fees include VAT and are payable by the vendor
Mediator
Médiation Franchise-Consommateurs
29 Boulevard de Courcelles 75008 Paris
Information on the risks to which this property is exposed is available on the Geohazards website : www.georisques.gouv.fr
