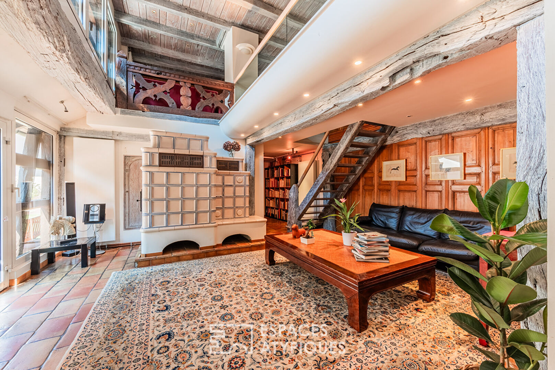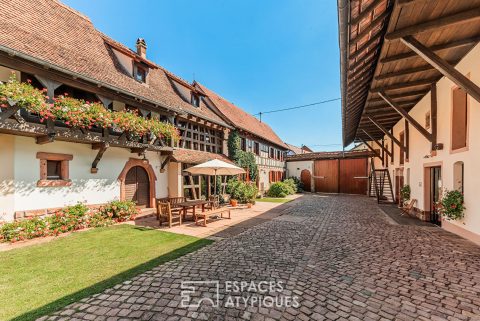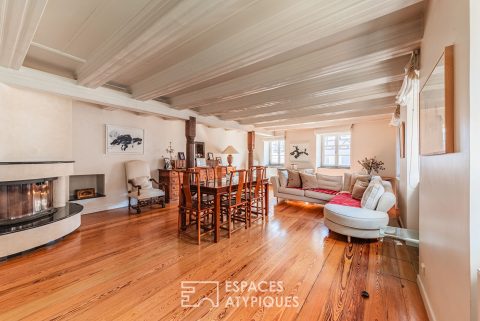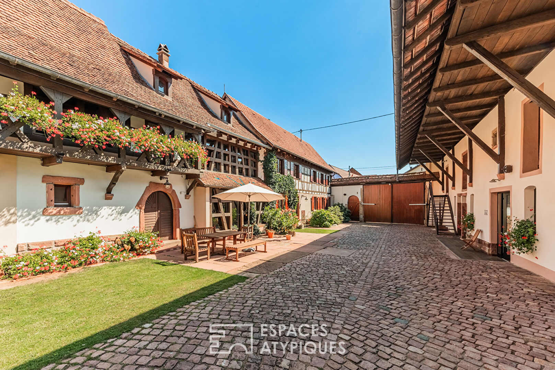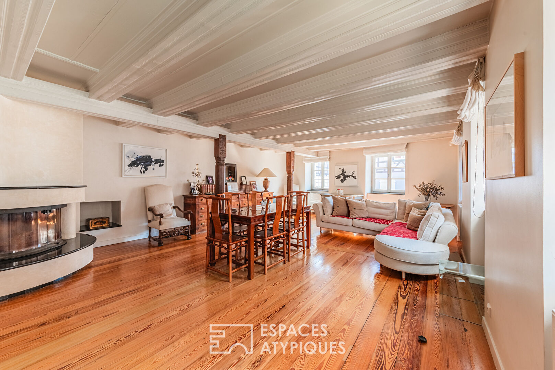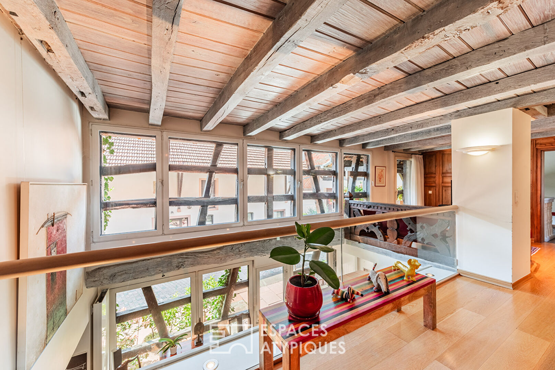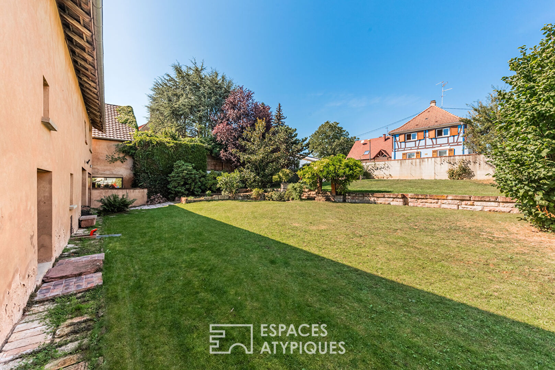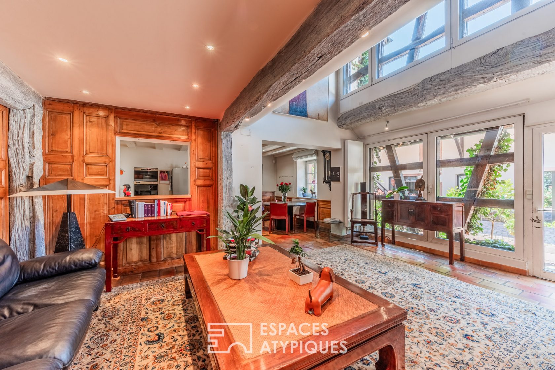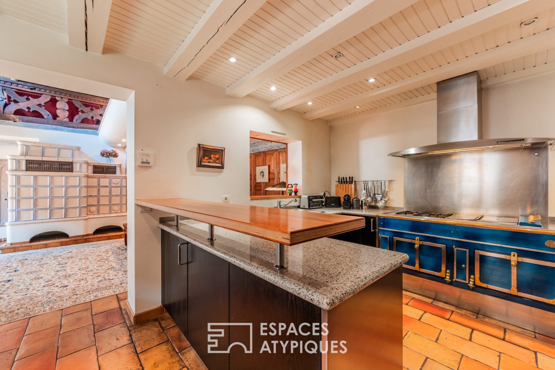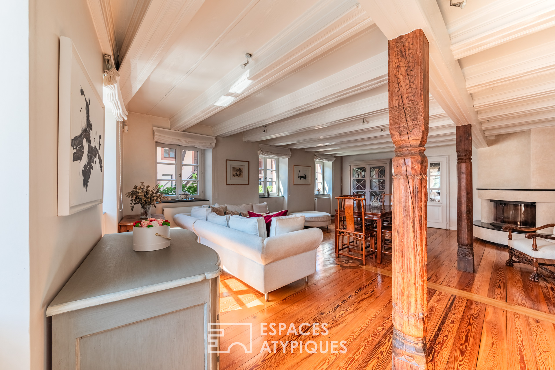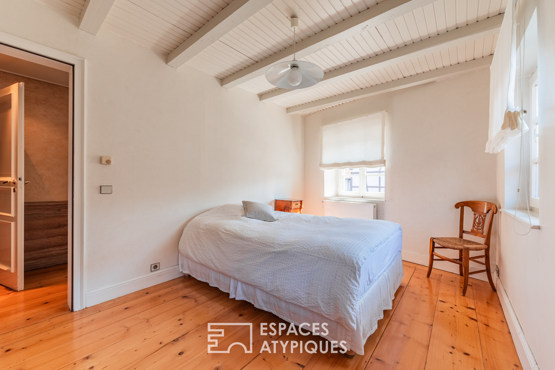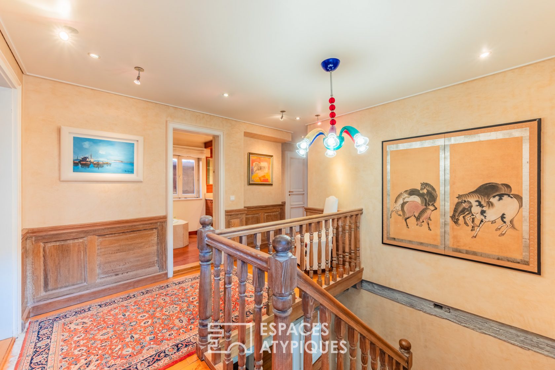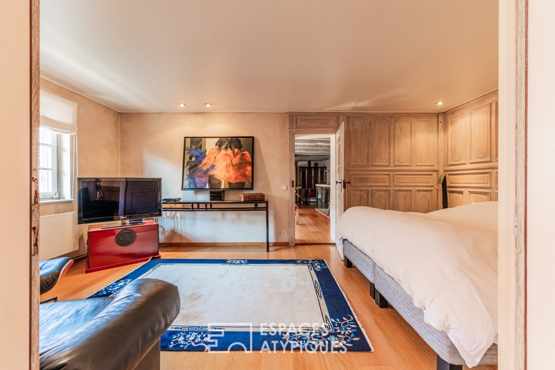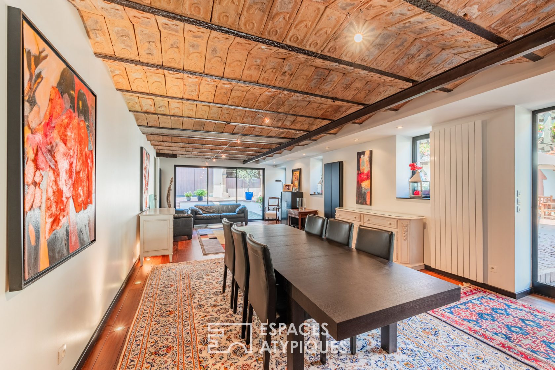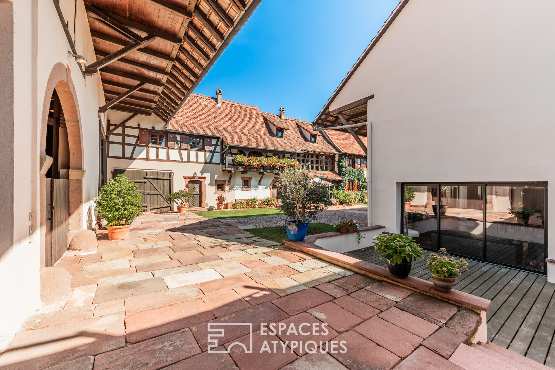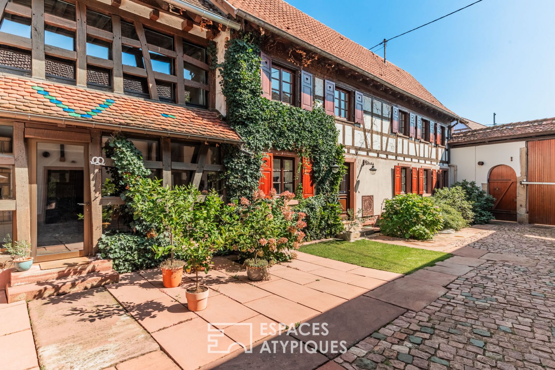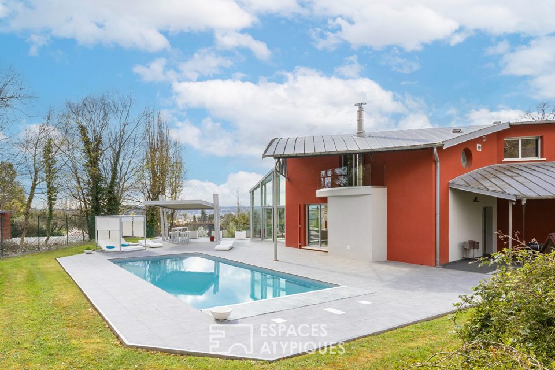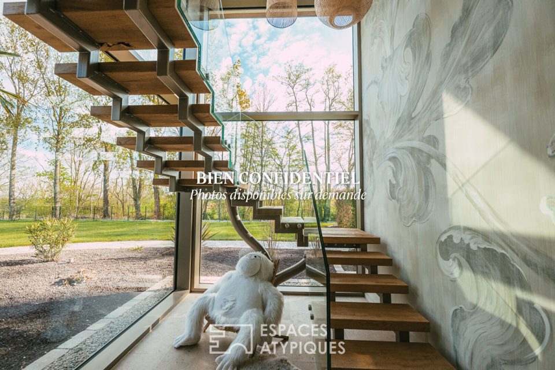
Exceptional farmhouse just outside Strasbourg
Situated 15 minutes from Strasbourg, this three-building farmhouse sits on 17.61 ares of building land and has a total living area of
399 m2. Extensive renovations have been carried out to enhance the historic character of the property, while providing optimum comfort for a contemporary lifestyle.
An imposing sculpted gateway typical of Alsatian farmhouses marks the entrance to this exceptional property. The vast courtyard, protected from prying eyes, sets the tone. The character of the buildings has been carefully enhanced to reveal all their charm.
The main house boasts 289 m² of living space. The ground floor comprises a majestic cathedral entrance hall featuring an authentic Kachelofe that opens onto the first living area. This harmoniously combines the warm authenticity of the exposed beams and terracotta floor tiles, the transparency of the glass and the generous volumes conducive to a contemporary lifestyle. The kitchen extends into the living area, and is equipped with a top-of-the-range La Cornue® cooking hob.
La Cornue® and opens onto a pleasant dining area.
The tour continues to a second entrance hall leading to a 41 m2 lounge-dining room with fireplace, superb exposed beams and oak parquet flooring. A storeroom, bathroom and toilet facilities, a cloakroom and a laundry room with access to the courtyard complete this level.
The first floor comprises three bedrooms, one of which has a mezzanine for additional sleeping space, two dressing rooms, two shower rooms and a bathroom. A magnificent hallway opens onto the cathedral entrance and could easily be converted into a study or TV room.
In addition to the main house, the property also includes a number of outbuildings, including former stables, part of which has been completely converted into a 60 m2 reception room, while retaining the authenticity of the original sandblasted ceiling. Thanks to its large picture windows, this room opens onto a pleasant IPE terrace. The other part houses two horse stalls.
An incredible double-height barn with a 49 m2 room converted into a games room, as well as several garages and a workshop complete the property. To the rear of the barn, a superb wooded garden of almost 6 ares offers a wealth of conversion possibilities.
This exceptionally spacious property is distinguished by its meticulous renovation, which will appeal to lovers of Alsatian heritage looking for a place to live close to all amenities.
Large basement cellar
Bus stop (line 17) 2 minutes’ walk away
ENERGY CLASS: E / CLIMATE CLASS: D
Estimated average annual energy costs for standard use, based on 2021 energy prices: between €3,760 and €5,160
Additional information
- 9 rooms
- 4 bedrooms
- 1 bathroom
- 2 shower rooms
- 1 floor in the building
- Outdoor space : 1761 SQM
- Property tax : 1 919 €
Energy Performance Certificate
- A
- B
- C
- D
- 259kWh/m².an35*kg CO2/m².anE
- F
- G
- A
- B
- C
- 35kg CO2/m².anD
- E
- F
- G
Agency fees
-
The fees include VAT and are payable by the vendor
Mediator
Médiation Franchise-Consommateurs
29 Boulevard de Courcelles 75008 Paris
Information on the risks to which this property is exposed is available on the Geohazards website : www.georisques.gouv.fr
