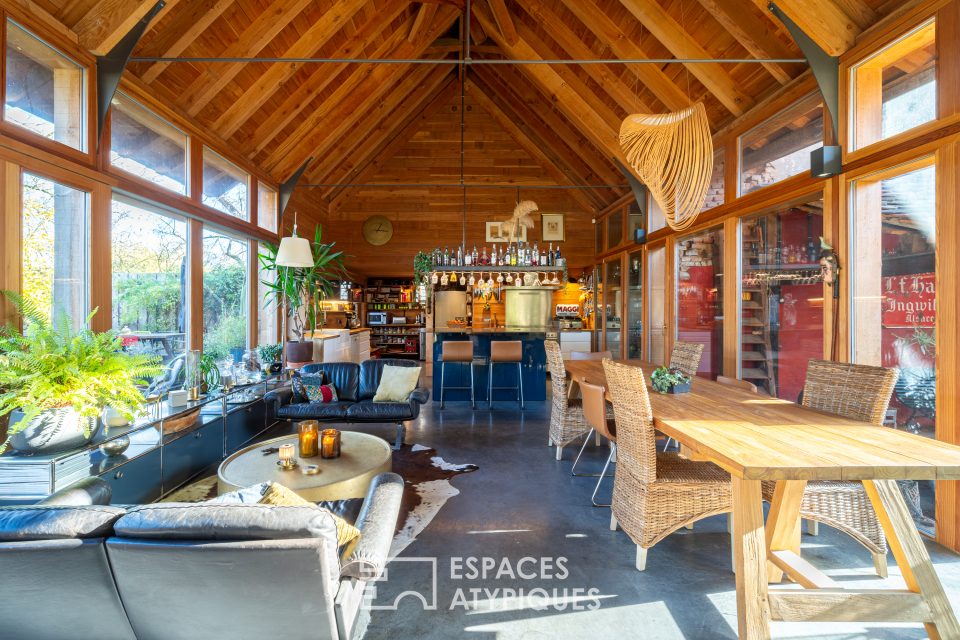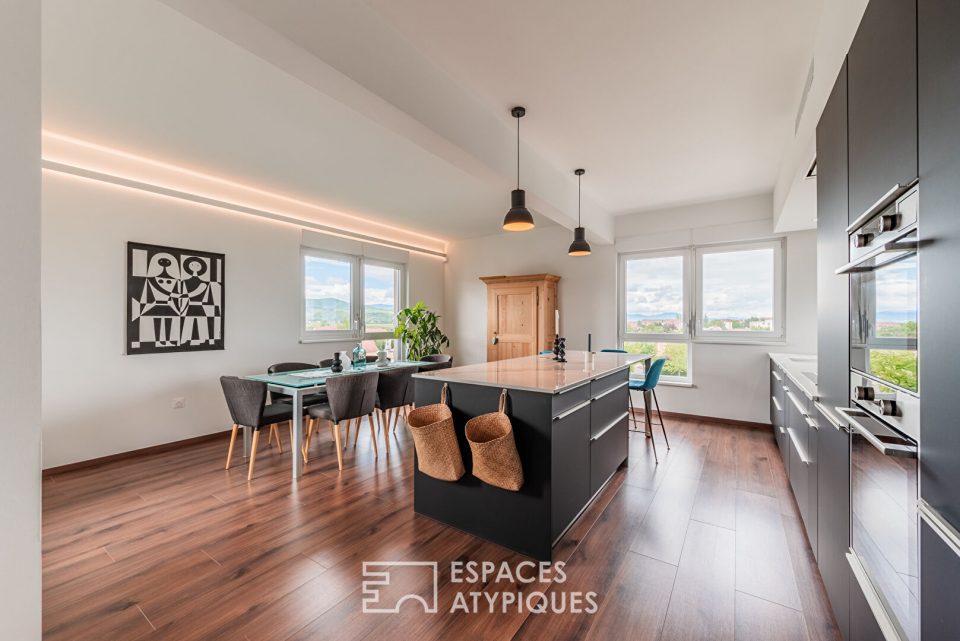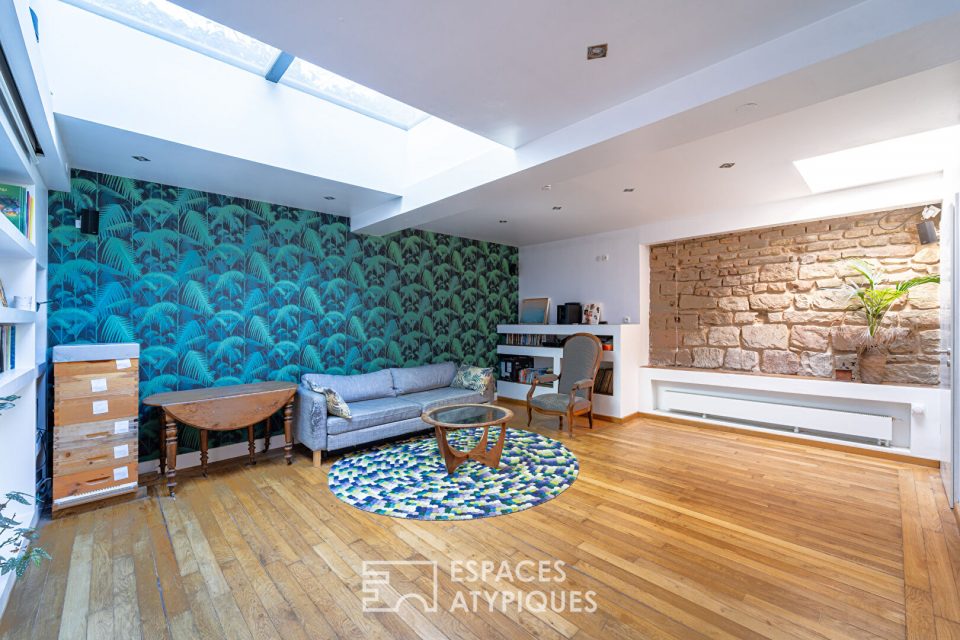
Attic and terraces on the outskirts of Strasbourg
Attic and terraces on the outskirts of Strasbourg
Located in a charming village in the Eurometropole, just 15 minutes from Strasbourg city centre, this human-scale residence offers real living comfort. Nestling in the heart of generous green spaces, it is a harmonious blend of clean contemporary architecture and traditional materials such as wood cladding and terracotta tiles.
Located on the top floor, the flat spans 135 m². Its design is adapted to a contemporary lifestyle, with a clear separation between the sleeping area and the living rooms. The living room, with its open-plan kitchen, offers a generous 53 m², bathed in light thanks to its windows opening onto the vast 45 m² terrace, which is ideally south-west-facing. The first bedroom adjoins the living room and also opens onto the terrace.
The night space comprises a bathroom, a utility room, two bedrooms and a master suite with its own bathroom and access to a second 12 m² east-facing terrace.
Three parking spaces complete the features of this property, which meets the latest requirements of the 2020 thermal regulations, in particular with its underfloor heating and cooling system and its heat pump heating and hot water production.
Numerous amenities in the village
Cycle path to Strasbourg and Molsheim in the village
Future Tram F extension relay car park (opening in 2025) just a few minutes from the residence
Additional information
- 5 rooms
- 4 bedrooms
- 2 bathrooms
- Floor : 2
- 2 floors in the building
- 18 co-ownership lots
Energy Performance Certificate
Agency fees
-
The fees include VAT and are payable by the vendor
Mediator
Médiation Franchise-Consommateurs
29 Boulevard de Courcelles 75008 Paris
Information on the risks to which this property is exposed is available on the Geohazards website : www.georisques.gouv.fr









