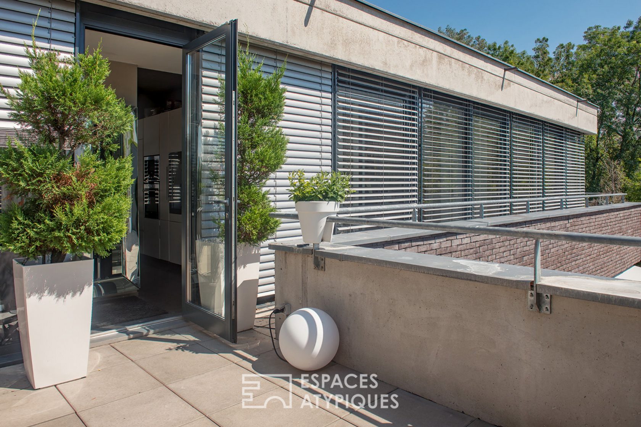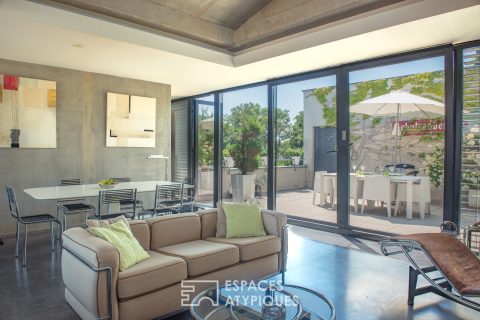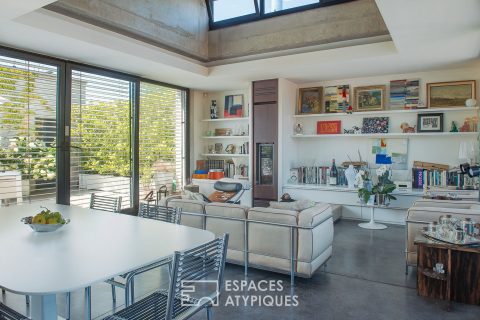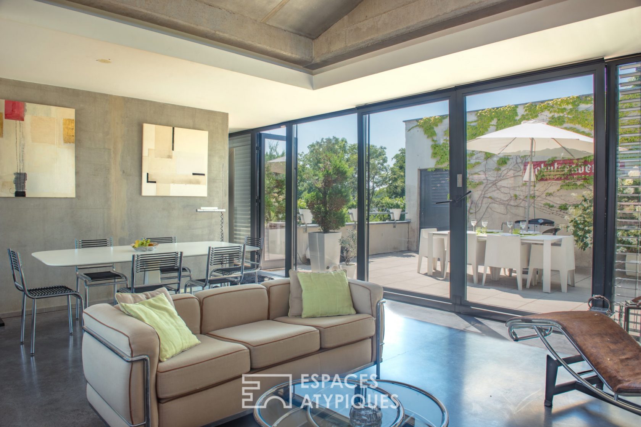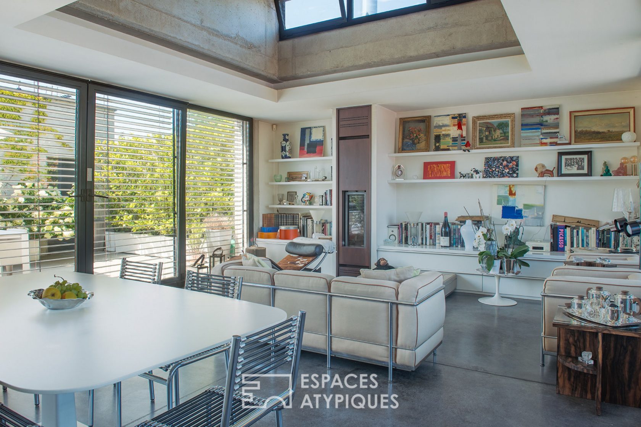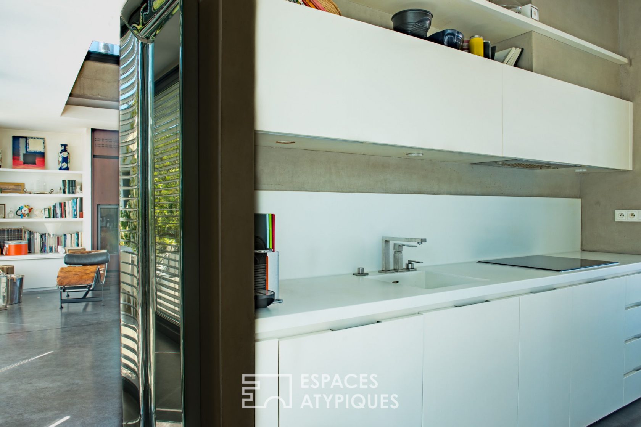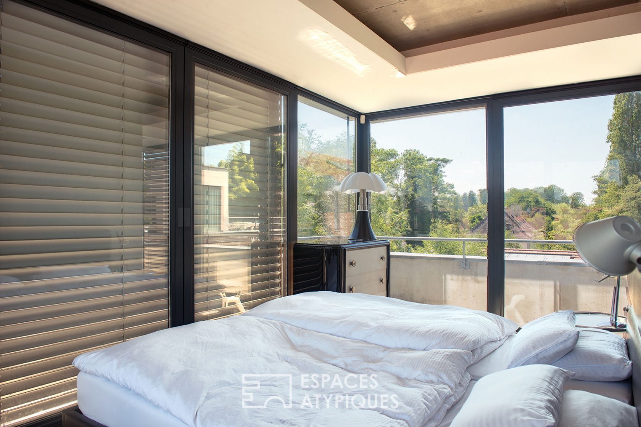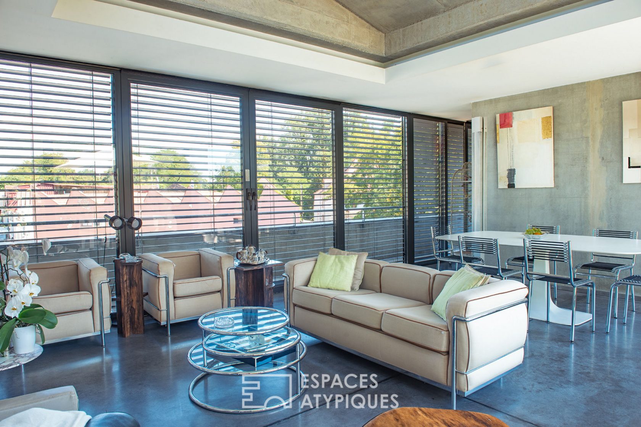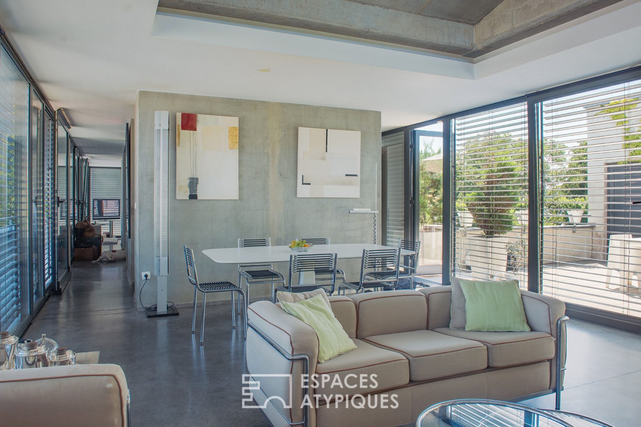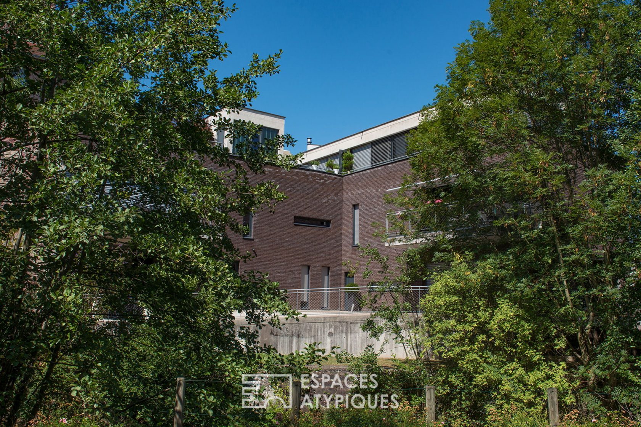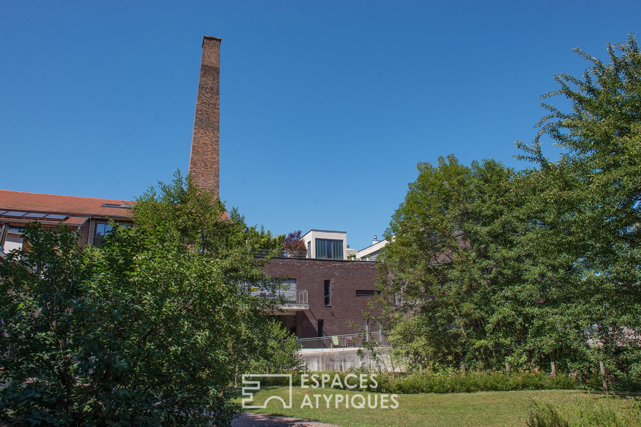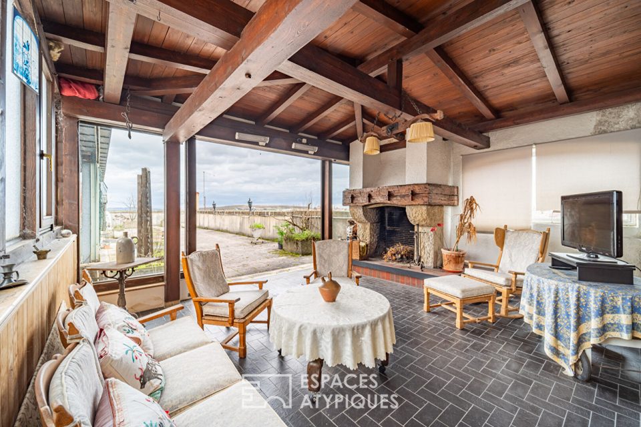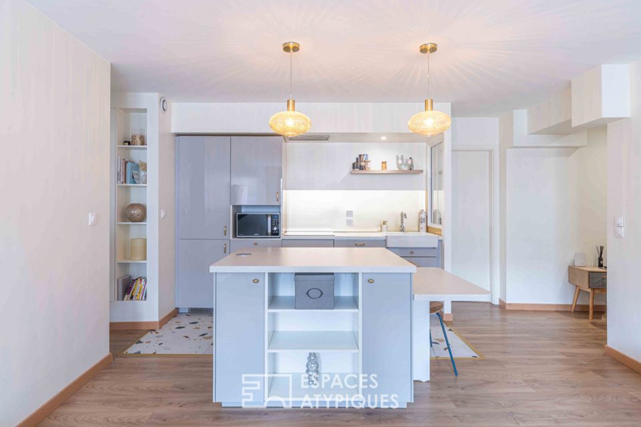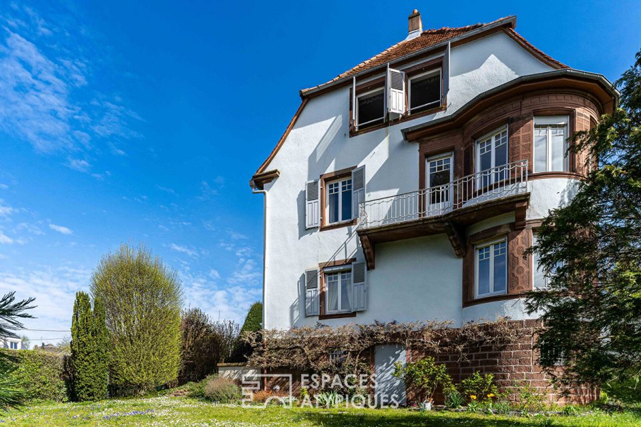
Penthouse in an old mill
Located on the 2nd and last floor of an old industrial building, this apartment of 97m ² with a decidedly urban style has a terrace of 100m ² with a panoramic view. Entirely imagined by an architect, this property takes the form of a glass cube surrounded by passageways that is reminiscent of the shape of a boat.
The entrance is directly from the terrace, a true island of tranquility away from view on green spaces and a stream. It opens onto the living room through decorated with custom storage. The kitchen Varenna brand has high-end finishes like the corian worktop. The sleeping area consists of a room bathed in light thanks to its 180 ° openings, a bathroom with its corian basin and a large dressing room with its many custom-made arrangements that could make second chamber office.
This original design property with luxury finishes has the particularity of being located in a changing neighborhood that will benefit very soon from the arrival of the tram.
Immediate proximity to all amenities
Bus stop near
Future tram 400 m
Motorway access A35 at 2 min
Strasbourg center at 10 min
Additional information
- 3 rooms
- 1 Bedroom
- 1 bathroom
- Floor : 2
- 2 floors in the building
- Parking : 2 parking spaces
- 8 co-ownership lots
- Annual co-ownership fees : 1 200 €
- Property tax : 1 300 €
- Proceeding : Non
Energy Performance Certificate
- A <= 50
- B 51-90
- C 91-150
- D 151-230
- E 231-330
- F 331-450
- G > 450
- A <= 5
- B 6-10
- C 11-20
- D 21-35
- E 36-55
- F 56-80
- G > 80
Agency fees
-
The fees include VAT and are payable by the vendor
Mediator
Médiation Franchise-Consommateurs
29 Boulevard de Courcelles 75008 Paris
Information on the risks to which this property is exposed is available on the Geohazards website : www.georisques.gouv.fr
