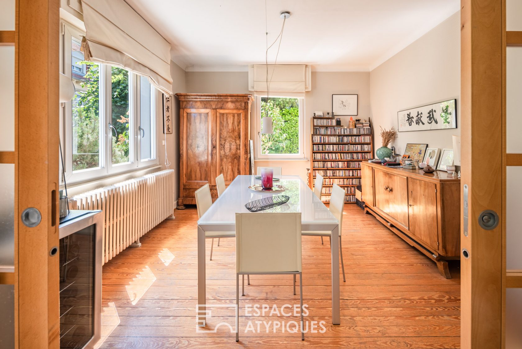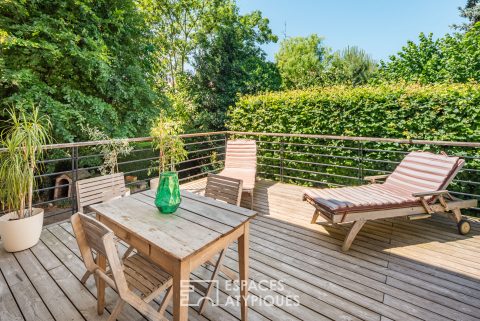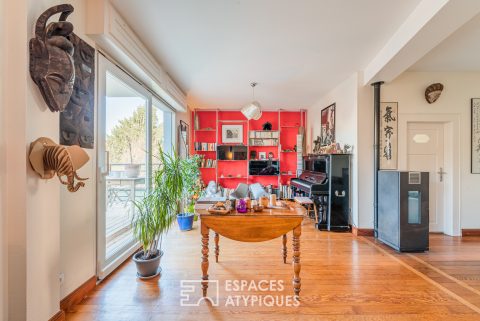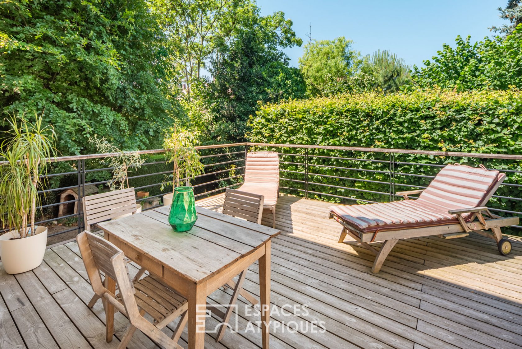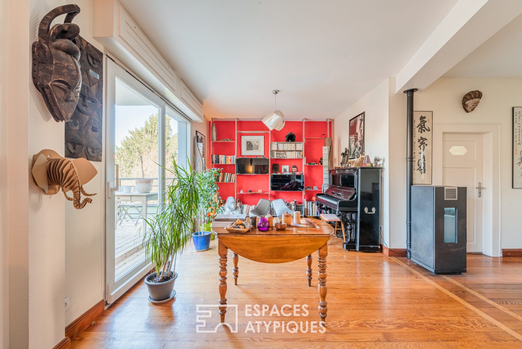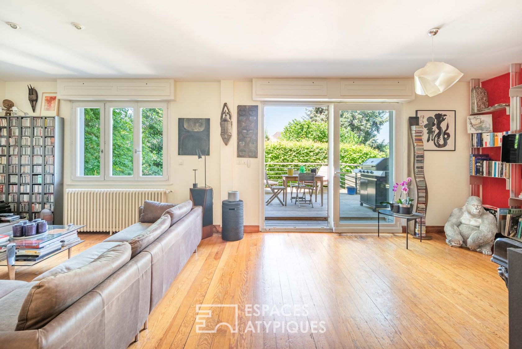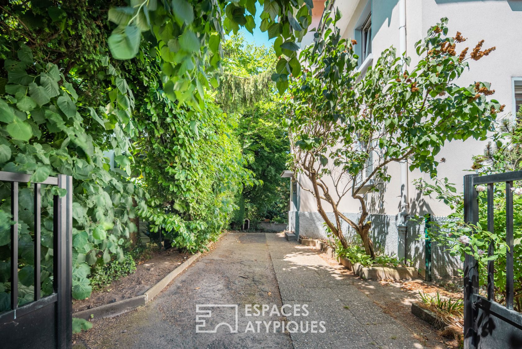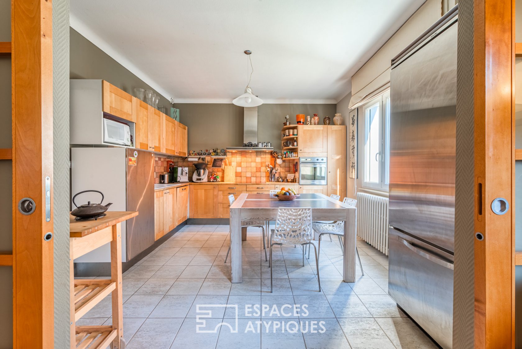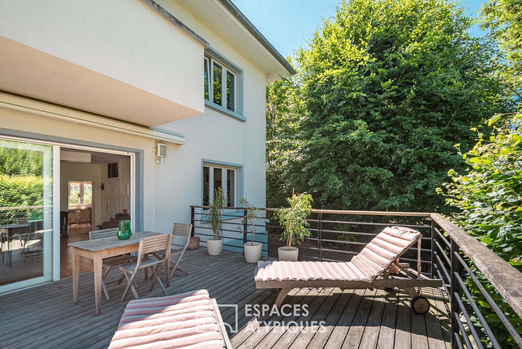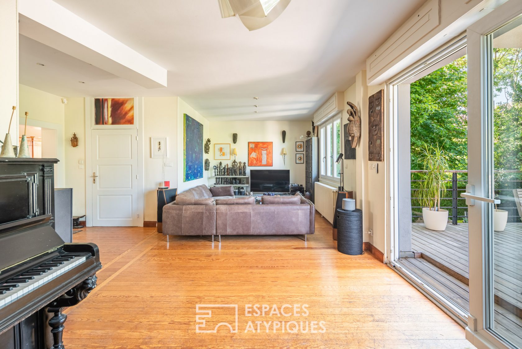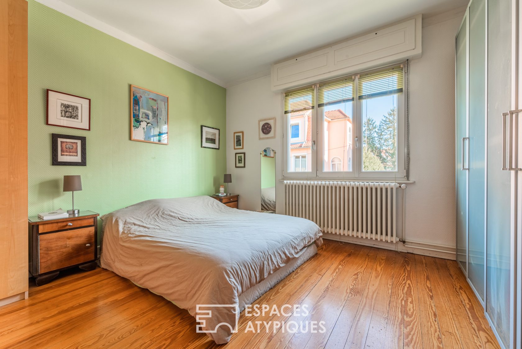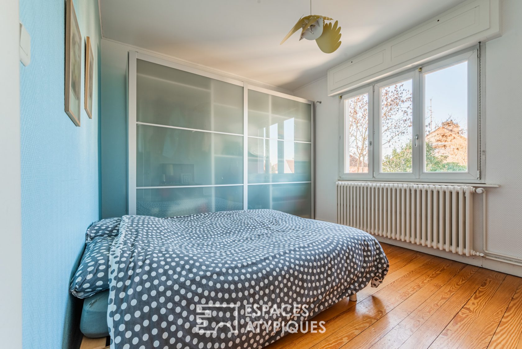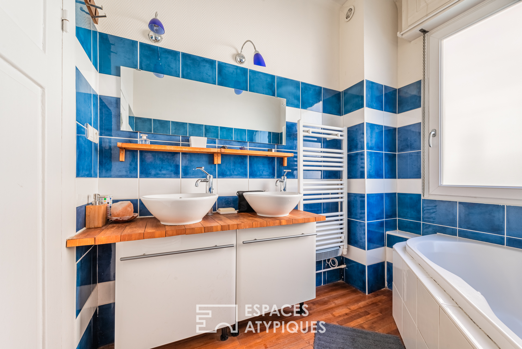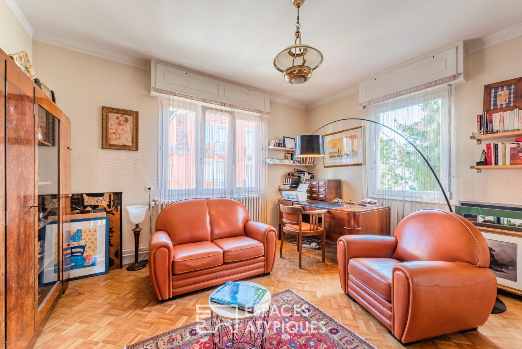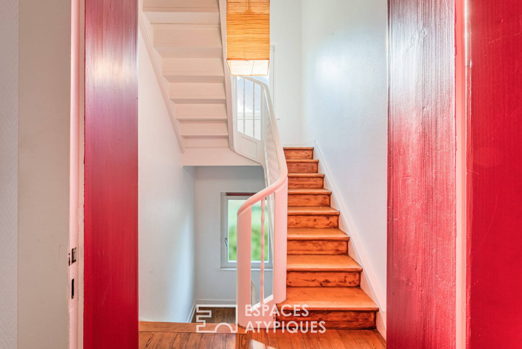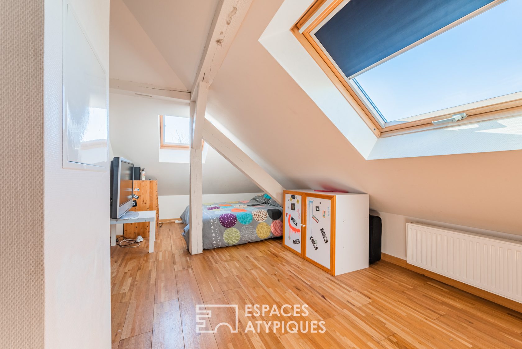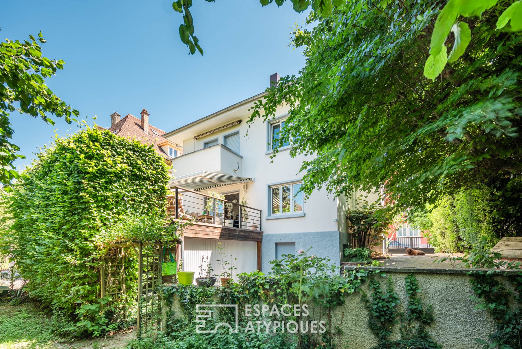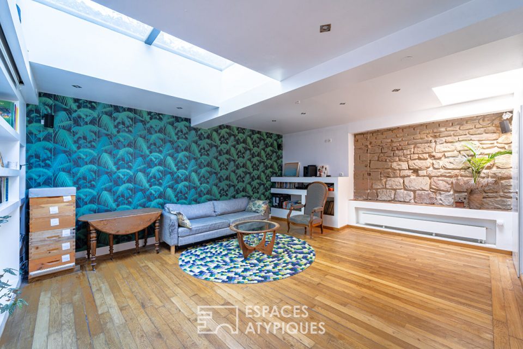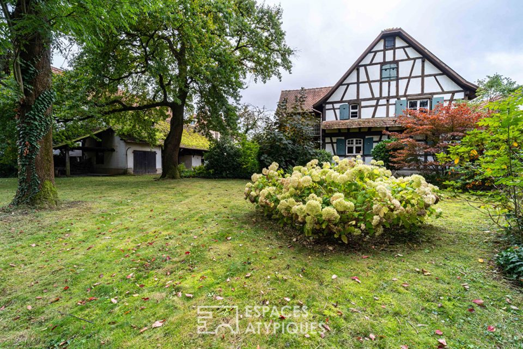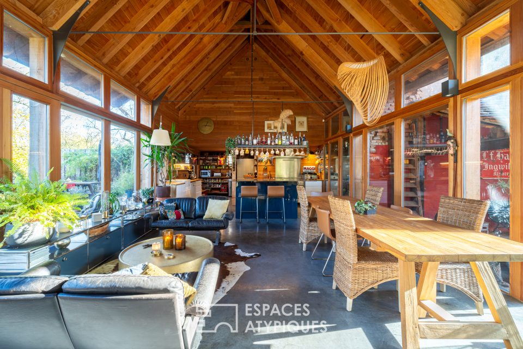
Family house with garden
Located in the heart of the Capucins district, in a residential and green environment only 10 minutes by bike from Strasbourg city centre, this 183 m² house built in the 1970s sits on a 420 m² plot. It has benefited from successive renovations since the 2000s to become a warm family home adapted to a modern lifestyle.
The entrance opens onto a landing and then a hallway that leads to the 35 m² living room heated by a stove. South-west facing, it is pleasantly bright and opens onto a 40 m² terrace overlooking the garden. The independent kitchen with its generous volumes is ideal for family life and is also extended by a dining room. A shower room completes the ground floor.
The upper floor has a bathroom and four bedrooms, one of which has a balcony with a view of the garden. The top floor offers two additional bedrooms under the roof structure. A basement occupying the entire surface area of the house as well as a garage complete the many assets of this property.
2 parking spaces in the courtyard
Shops within 5 minutes’ walk
Schools 5 min walk away
Bus transport 1 min walk away
Tram 5 min by bike
ENERGY CLASS: E / CLIMATE CLASS: E
Estimated average annual energy costs for standard use, based on 2021 energy prices: between 3470 and 4740€.
Additional information
- 8 rooms
- 6 bedrooms
- 1 bathroom
- Outdoor space : 420 SQM
- Property tax : 1 987 €
Energy Performance Certificate
- A
- B
- C
- D
- 284kWh/m².an50*kg CO2/m².anE
- F
- G
- A
- B
- C
- D
- 50kg CO2/m².anE
- F
- G
Agency fees
-
The fees include VAT and are payable by the vendor
Mediator
Médiation Franchise-Consommateurs
29 Boulevard de Courcelles 75008 Paris
Information on the risks to which this property is exposed is available on the Geohazards website : www.georisques.gouv.fr
