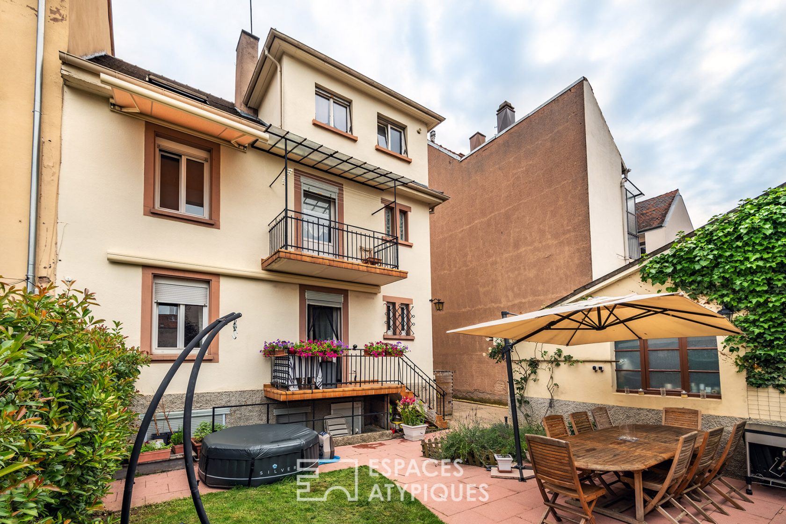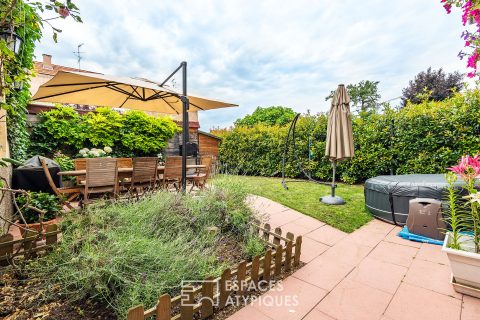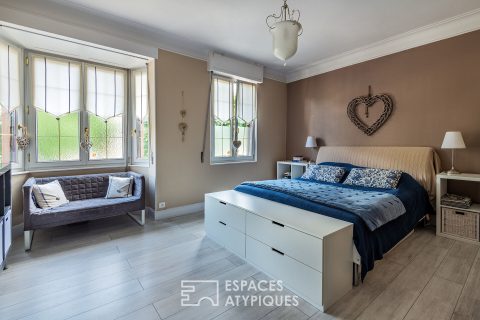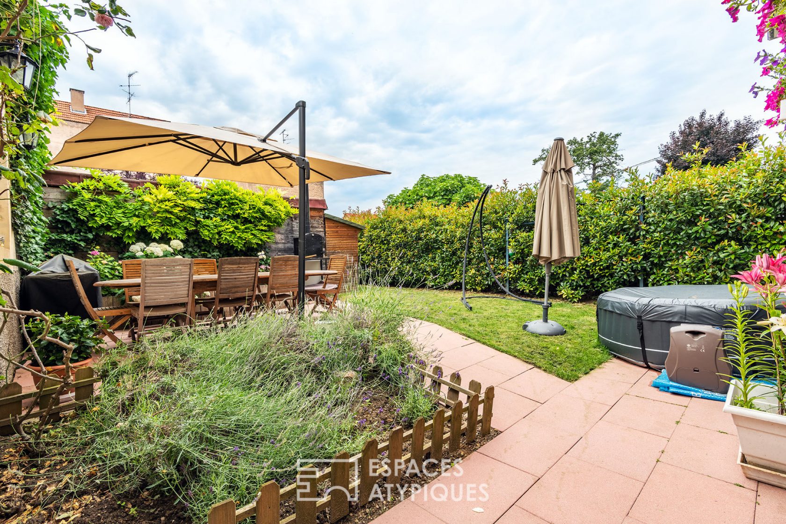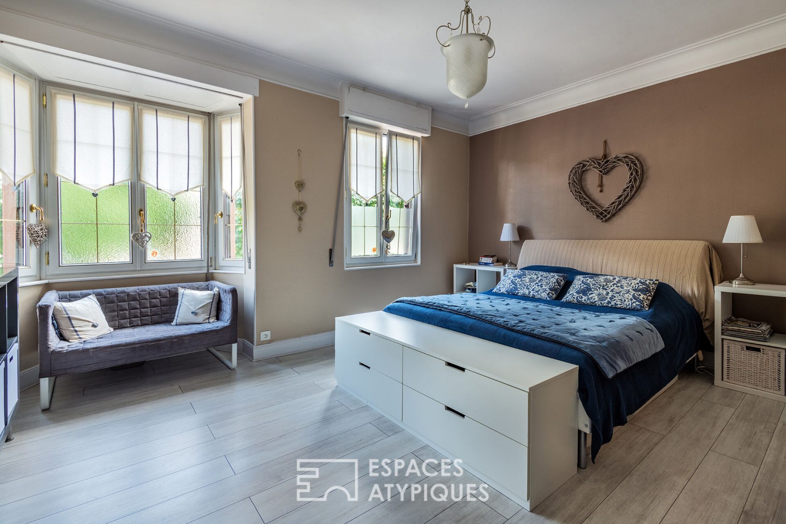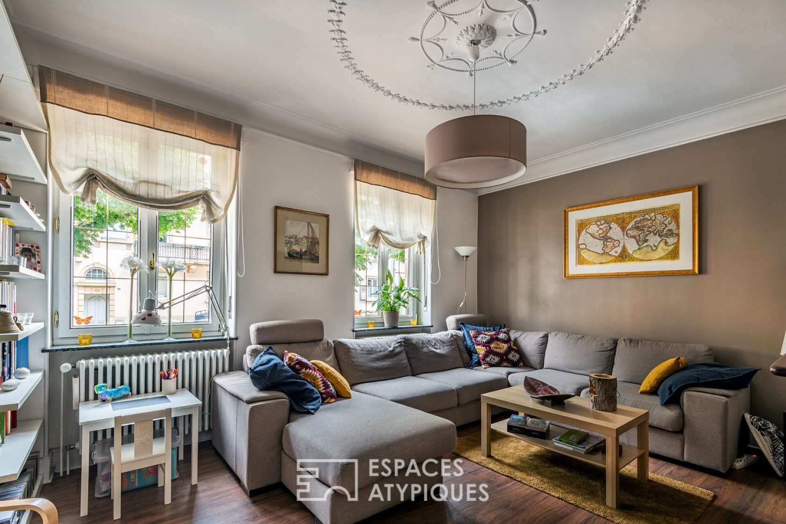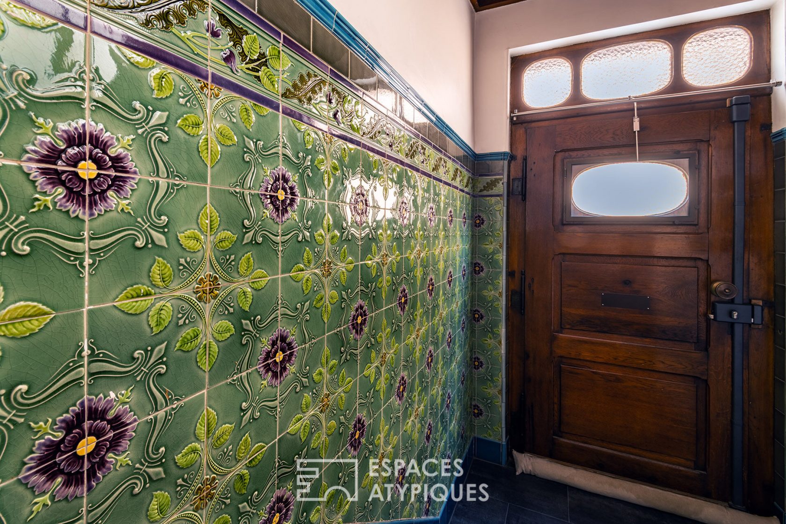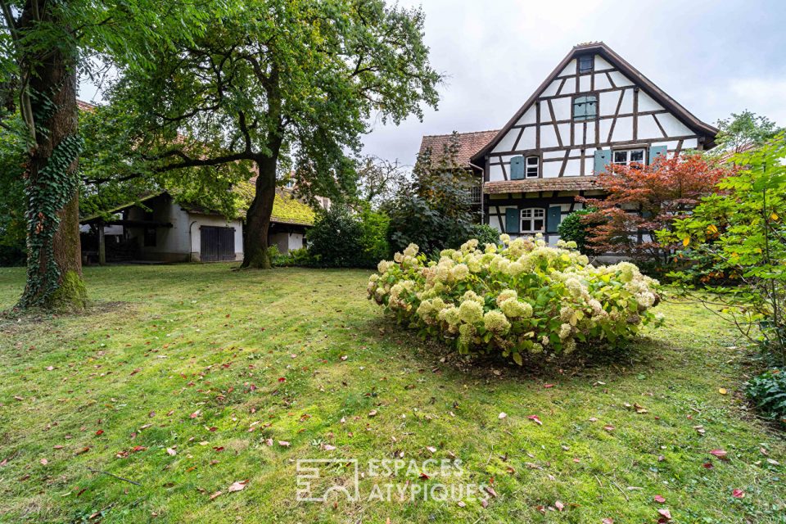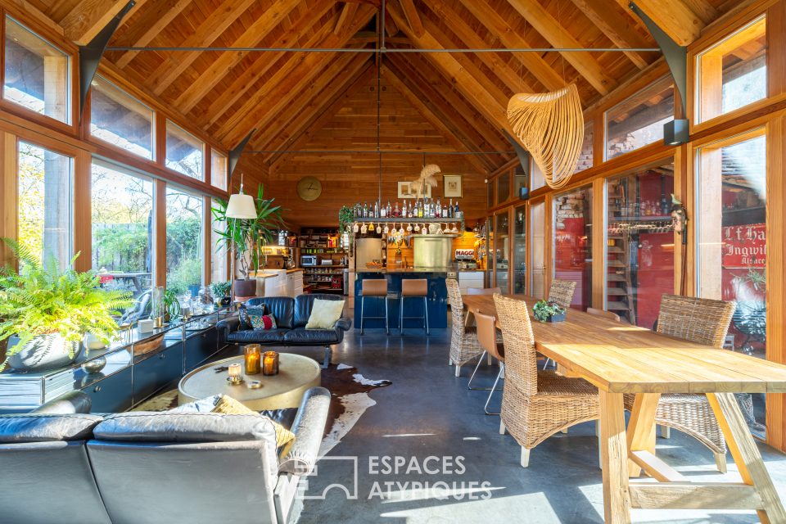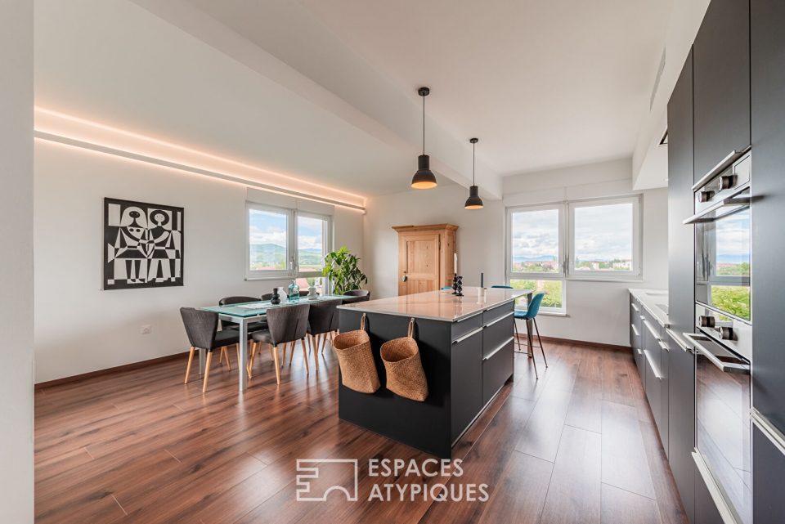
1920s house with garden in the Saint-Florent district
Located in the sought-after area known as the old Cronenbourg, this house with 189 m² of living space (194 m² of floor space) benefits from an ideal location thanks to its immediate connection with the centre of Strasbourg and the main motorway routes. Built in the 1920s, it has retained the beautiful art nouveau tiling typical of bourgeois buildings, mouldings and rose windows and the high ceilings of almost 2.80 m in some rooms.
The first level comprises an entrance hall, a living/dining room, a first bedroom and a separate fitted kitchen. The latter benefits from access to the landscaped, west-facing garden with a pleasant terrace and a vegetable patch. A period wooden staircase leads to the second level of the house with 3 beautiful bedrooms, one of which has an oriel window, a laundry room with balcony and a bathroom with shower and bath. The third and final level of the house, ideal for accommodating families, is an independent space with a kitchenette, a shower room and two additional bedrooms.
A garage of around 25 m² and a basement complete the facilities of this house which will delight lovers of the charm of the old.
CLASSE ENERGIE : D / CLASSE CLIMAT : E Montant moyen estimé des dépenses annuelles d’énergie pour un usage standard, établi à partir des prix de l’énergie de l’année 2015 : 2782euros
Additional information
- 8 rooms
- 6 bedrooms
- 2 bathrooms
- Outdoor space : 269 SQM
- Parking : 2 parking spaces
- Property tax : 2 115 €
- Proceeding : Non
Energy Performance Certificate
- A <= 50
- B 51-90
- C 91-150
- D 151-230
- E 231-330
- F 331-450
- G > 450
- A <= 5
- B 6-10
- C 11-20
- D 21-35
- E 36-55
- F 56-80
- G > 80
Agency fees
-
The fees include VAT and are payable by the vendor
Mediator
Médiation Franchise-Consommateurs
29 Boulevard de Courcelles 75008 Paris
Information on the risks to which this property is exposed is available on the Geohazards website : www.georisques.gouv.fr
