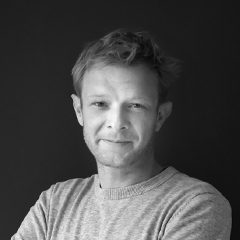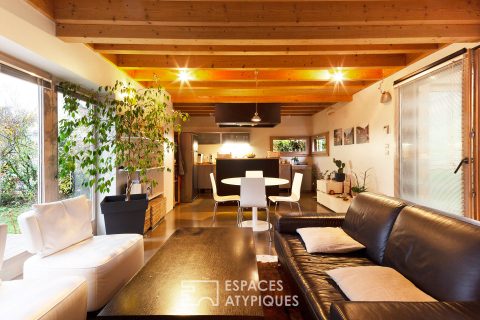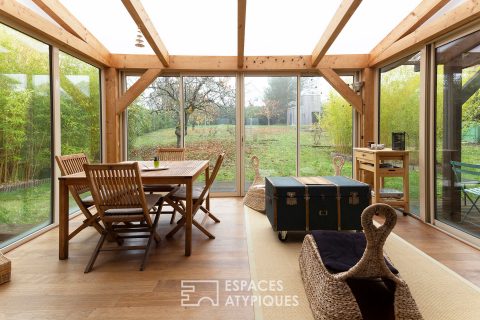
Bioclimatic timber-frame architect’s house
In a wine-producing village in the Piedmont des Vosges, this 145m² house is located in a quiet area close to the town centre, the train station and schools less than 10 minutes away on foot. Built in 2004 on a 16 ares plot, the house has been designed in an evolutionary way and in respect of the environment. In 2008, a glass roof and a terrace on the south side were added, overlooking the orchard, out of sight. In 2017, an extension made it possible to add a master suite and its “wink” shower room to the artists’ studios and the north side terrace, which is very pleasant in summer.
The living/dining room/kitchen is a convivial living space, with its wood-burning stove, bathed in light thanks to its North-South layout. The ground floor also has a storeroom served by the carport.
Upstairs, a relaxation area, which can be converted into a 4th bedroom, leads to the shower room and two bedrooms. Wood is omnipresent on the floor and in the beautiful volumes of the framework left visible. A nod from the designer, a wooden hut on 2 levels can be used as a play area for children or any other project (sauna…).
Its landscaped garden, its architectural design and its location close to amenities make this house a “coup de Coeur” that will appeal to customers looking for an eco-responsible lifestyle.
Additional information
- 4 rooms
- 3 bedrooms
- 2 bathrooms
- Outdoor space : 1600 SQM
- Property tax : 624 €
- Proceeding : Non
Energy Performance Certificate
- A <= 50
- B 51-90
- C 91-150
- D 151-230
- E 231-330
- F 331-450
- G > 450
- A <= 5
- B 6-10
- C 11-20
- D 21-35
- E 36-55
- F 56-80
- G > 80
Agency fees
-
The fees include VAT and are payable by the vendor
Mediator
Médiation Franchise-Consommateurs
29 Boulevard de Courcelles 75008 Paris
Simulez votre financement
Information on the risks to which this property is exposed is available on the Geohazards website : www.georisques.gouv.fr





