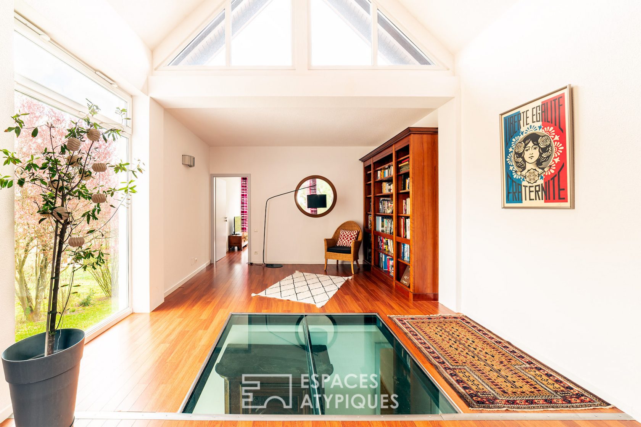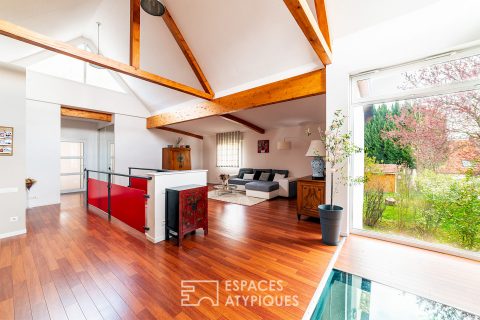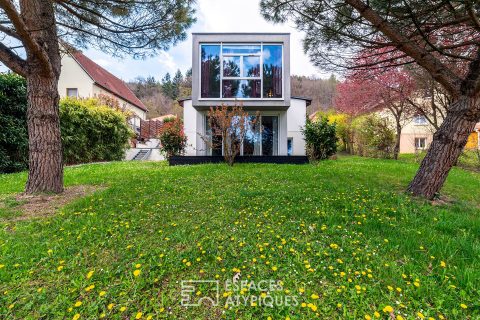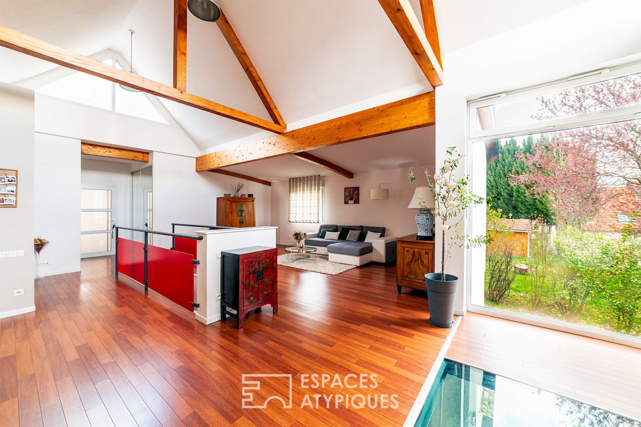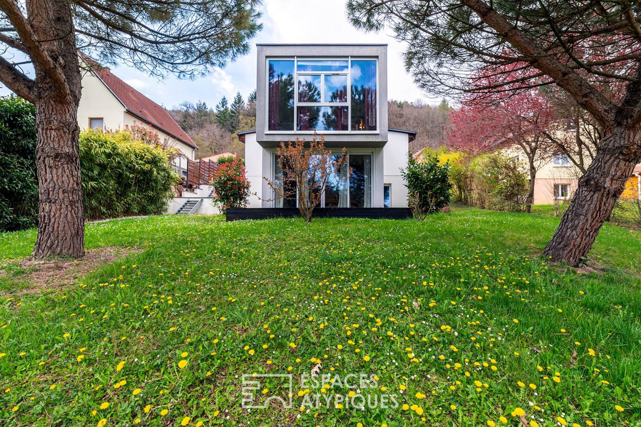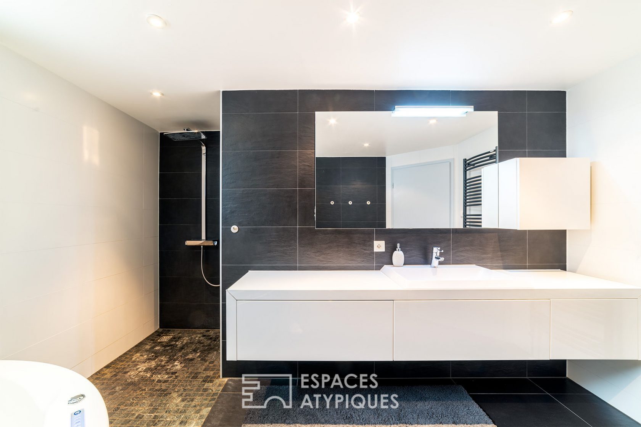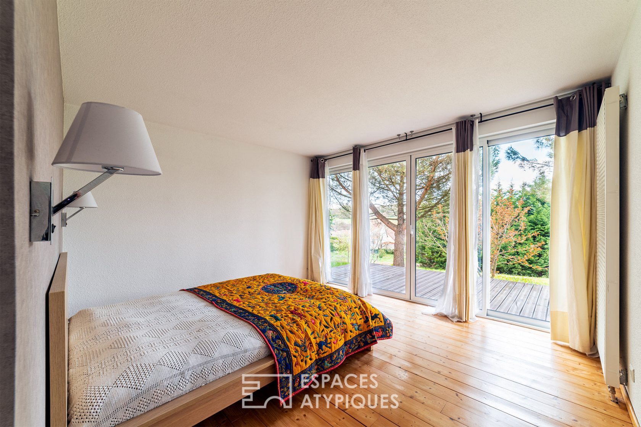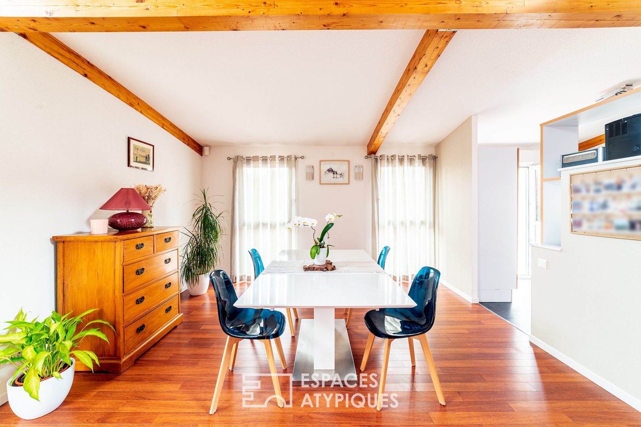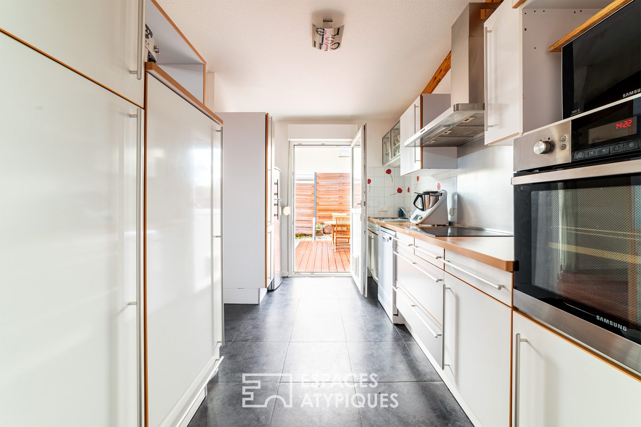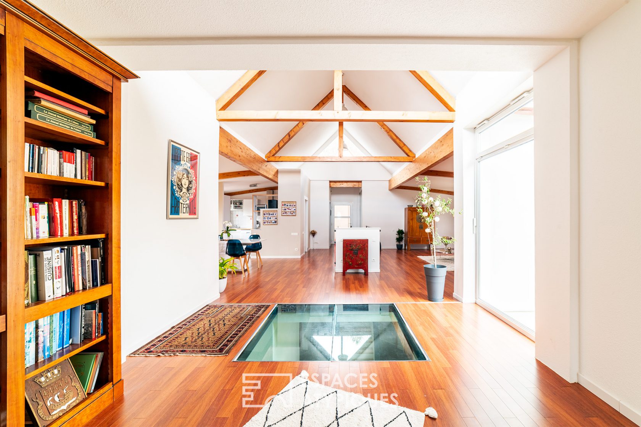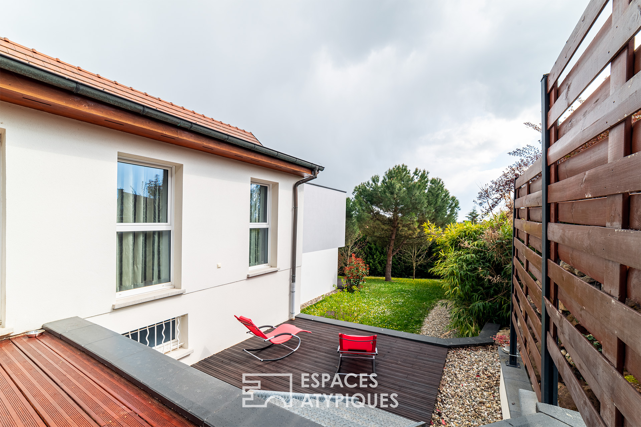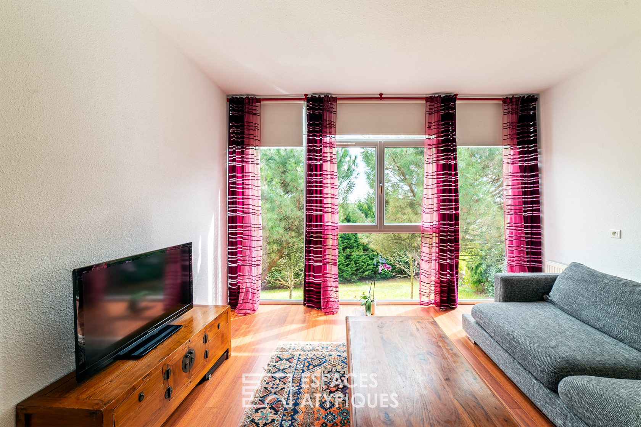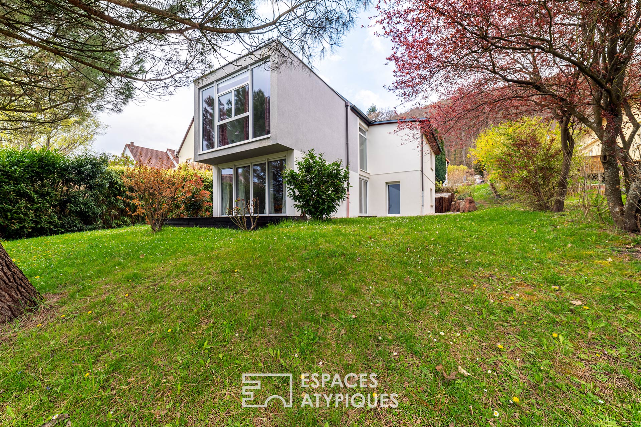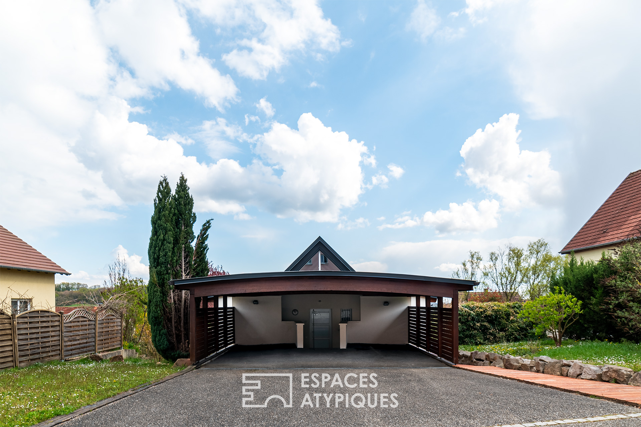
Architect’s house between town and forest
Built on the heights of the spa town of Niederbronn-les-Bains, this 195 m² architect-designed house was built in the 2000s on 11 acres of land, out of sight.
The entrance opens onto the ground floor, which comprises a vast living room with a cathedral ceiling designed like the inverted hull of a boat. It has a semi-open kitchen with a dining room, next to which a large living room is available to the inhabitants. At the back of this space, after a clearance, is a room bathed in light by its large glass roof with a view of the garden.
A contemporary staircase leads to the lower level located on the garden level. It leads to a bathroom with balneotherapy bath and Italian shower, four bedrooms, one of which has a dressing room and each of which overlooks the garden. A cellar and numerous storage spaces complete this level. The wooded areas of the garden include two terraces in front of the kitchen and three storage rooms.
Its original architecture, which gives the impression that the house is emerging from the earth, and its design, which is in perfect harmony with nature, make this house a favourite for a family looking for a cocoon open to the greenery.
Two parking spaces
Shops at 15 min walk
Schools within 10 minutes’ walk
Niederbronn-les-Bains aquatic centre 5 minutes’ walk away
Additional information
- 6 rooms
- 4 bedrooms
- 1 bathroom
- Outdoor space : 1100 SQM
- Property tax : 797 €
- Proceeding : Non
Energy Performance Certificate
- A <= 50
- B 51-90
- C 91-150
- D 151-230
- E 231-330
- F 331-450
- G > 450
- A <= 5
- B 6-10
- C 11-20
- D 21-35
- E 36-55
- F 56-80
- G > 80
Agency fees
-
The fees include VAT and are payable by the vendor
Mediator
Médiation Franchise-Consommateurs
29 Boulevard de Courcelles 75008 Paris
Information on the risks to which this property is exposed is available on the Geohazards website : www.georisques.gouv.fr
