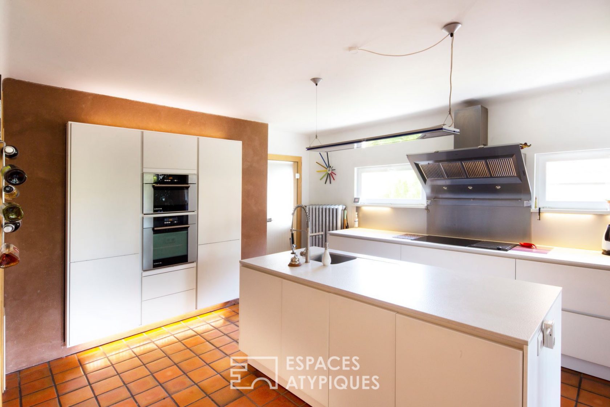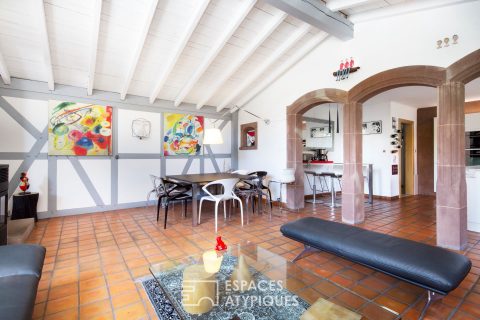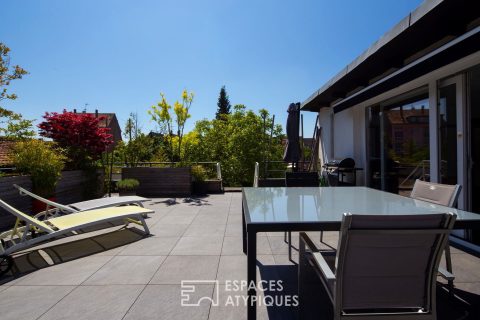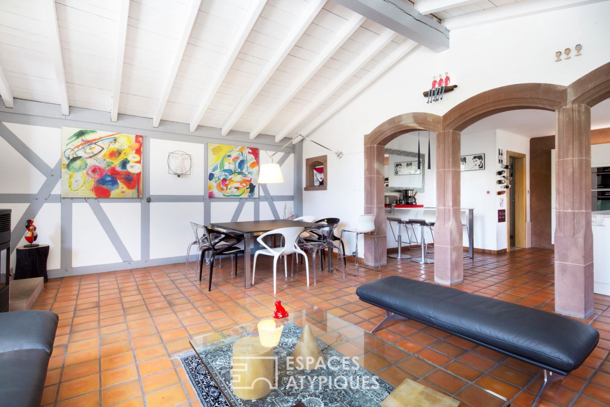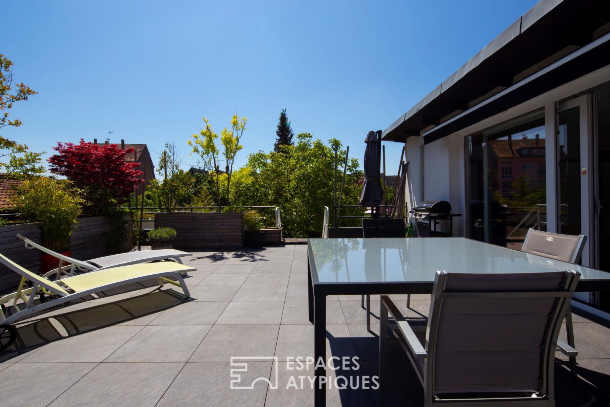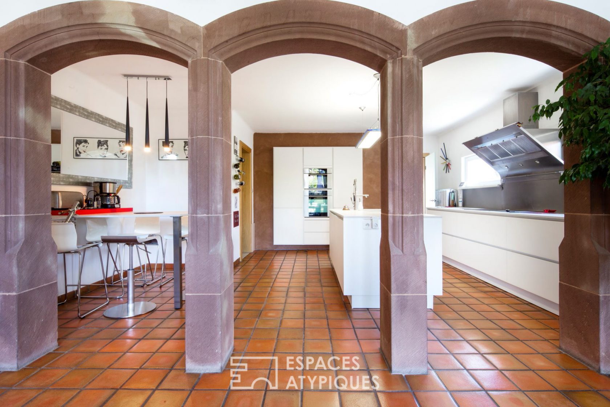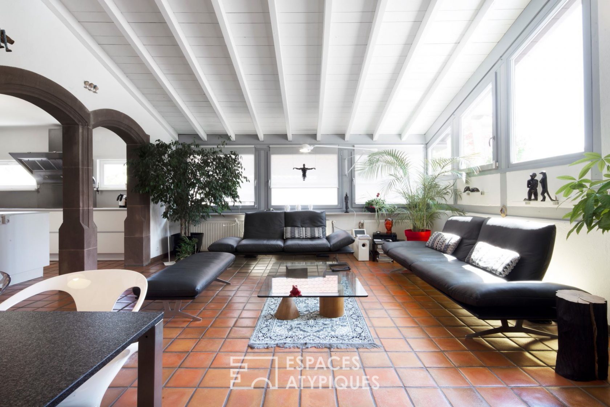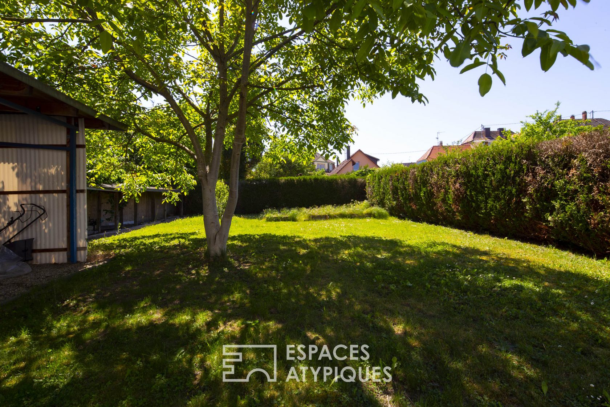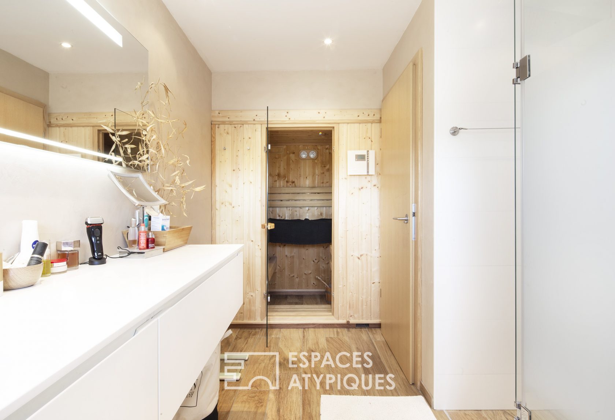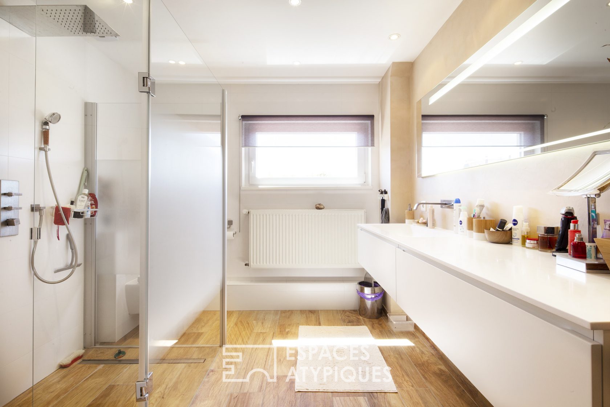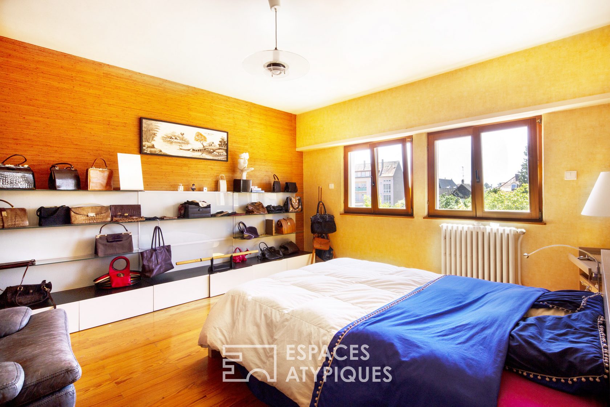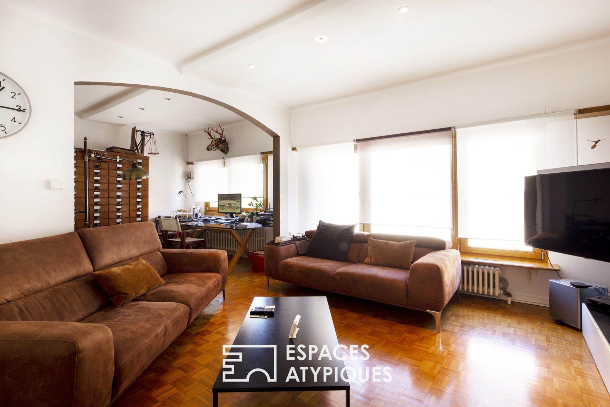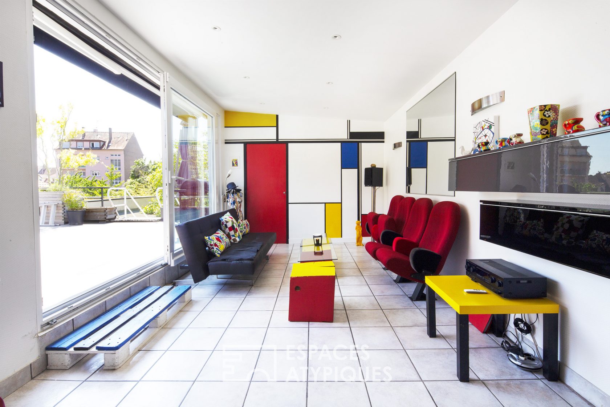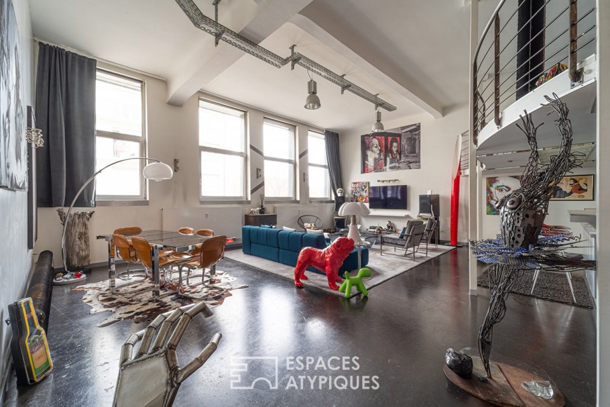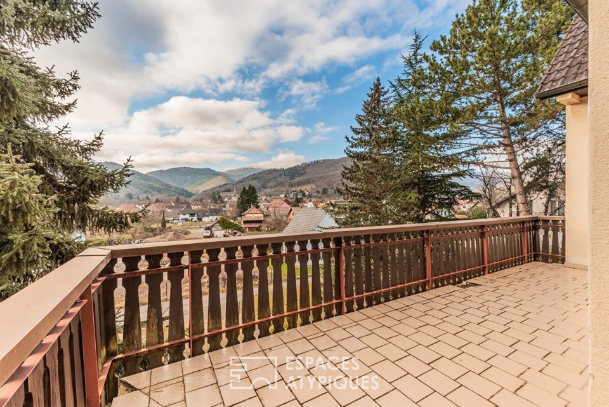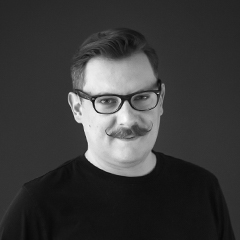
Former stone-cutting workshop
Situated in a quiet area in the south of Strasbourg, this house of 223 m² was built in the 1940s on a plot of over 5 acres. It originally housed a stone-cutting and marble workshop and was extended at the end of the 1990s.
The living space is on the 1st floor and comprises a living room bathed in light thanks to its double exposure. Three sandstone arches separate it from the vast dining kitchen with a central island and top-of-the-range equipment. From the main living room, a few steps lead to a Mondrian-style lounge with a large picture window opening on to the 40 m² (430 sq ft) south-east facing terrace. Located below the latter, the enclosed garden planted with trees could accommodate a swimming pool. A 30 m² room, currently converted into an office and TV lounge completes this level.
The second floor has two beautiful bedrooms, a dressing room as well as a shower room and its sauna. Finally, the ground floor offers an additional bedroom, a shower room as well as access to the garage and the garden.
Its outside spaces, its generous volumes and its singular history constitute all the charm of this property which will allow its future purchasers to take advantage of an island of greenery close to all amenities.
Double garage in a row
Shops at 5 min
Bus at 2 min
Tram at 5 min
School at 3 min
Strasbourg train station at 15 min by car
Nearby motorway access
Additional information
- 7 rooms
- 5 bedrooms
- 2 bathrooms
- Outdoor space : 585 SQM
- 2 co-ownership lots
- Annual co-ownership fees : 75 €
- Property tax : 1 900 €
- Proceeding : Non
Energy Performance Certificate
Agency fees
-
The fees include VAT and are payable by the vendor
Mediator
Médiation Franchise-Consommateurs
29 Boulevard de Courcelles 75008 Paris
Information on the risks to which this property is exposed is available on the Geohazards website : www.georisques.gouv.fr
