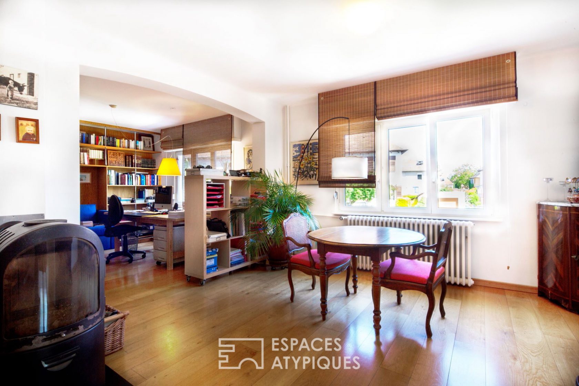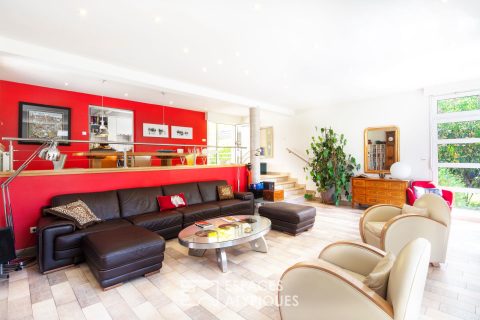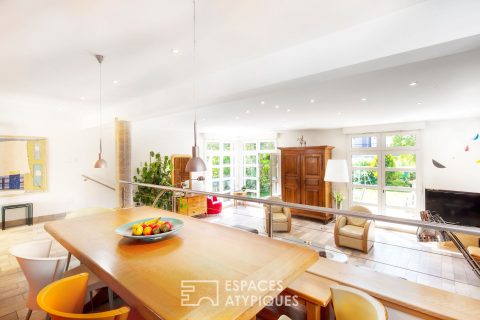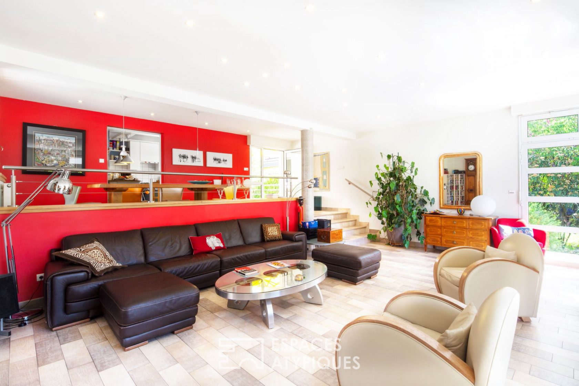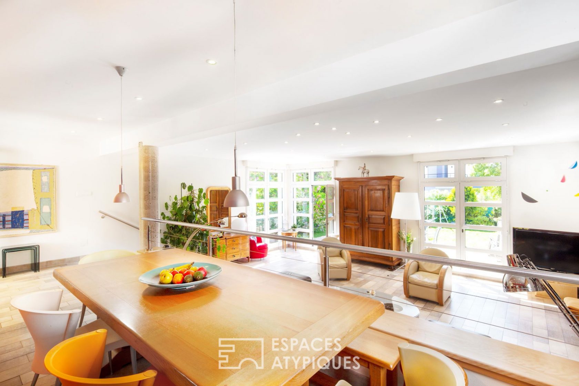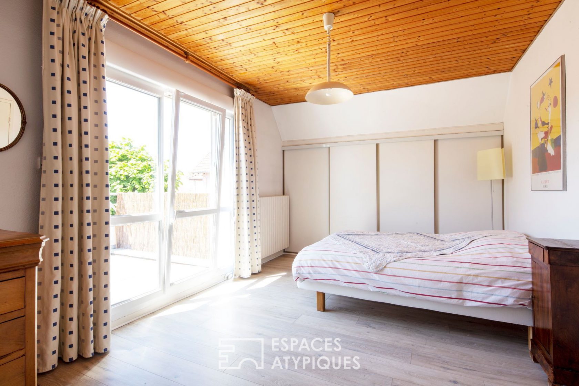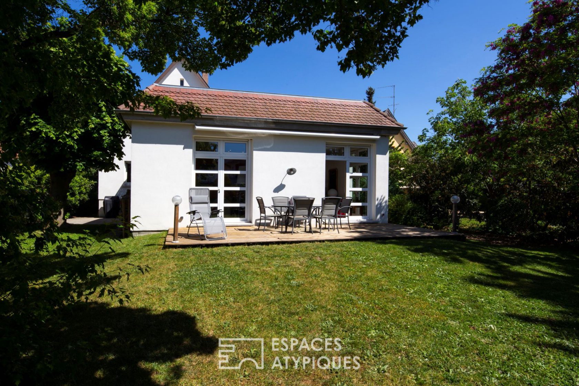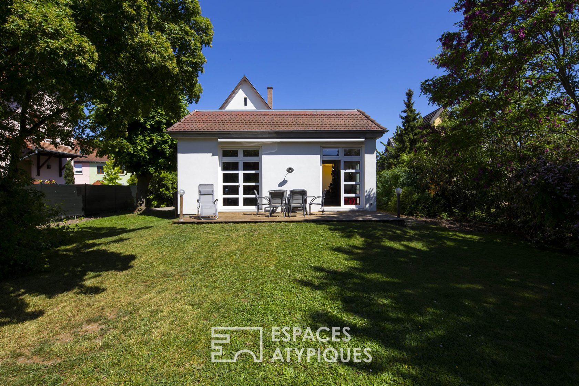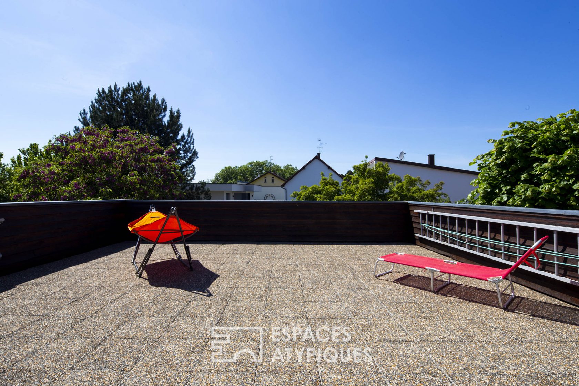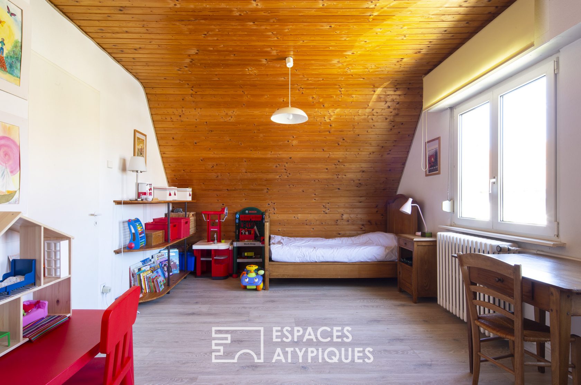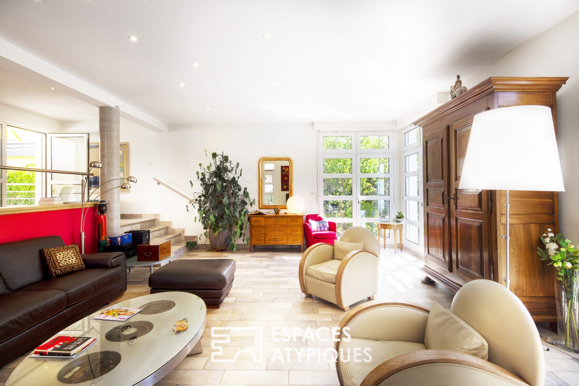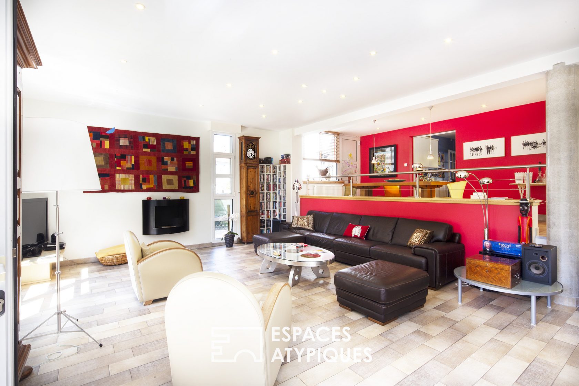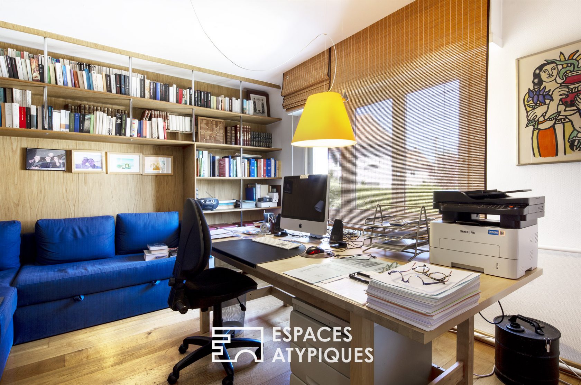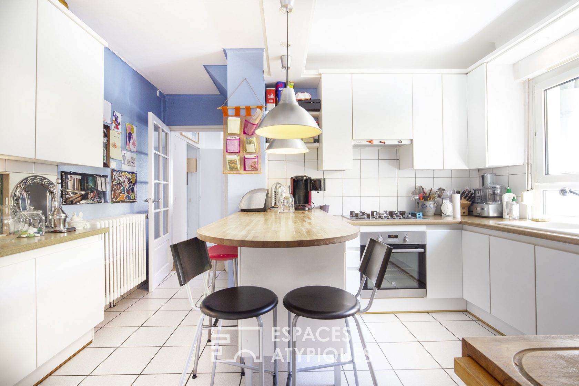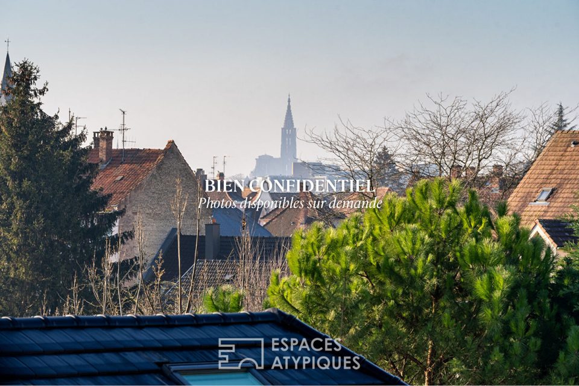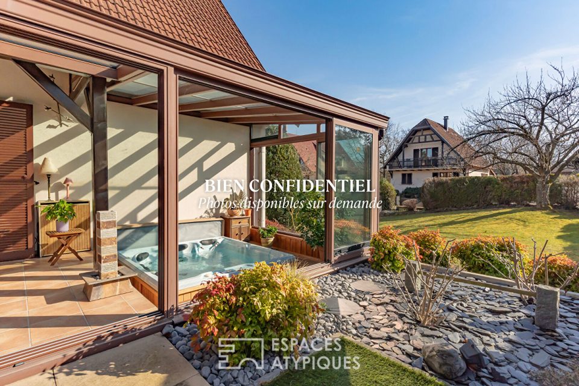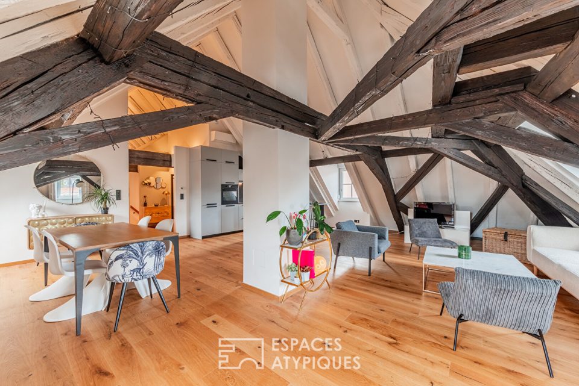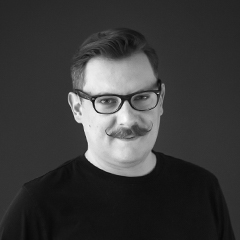
Family house and its contemporary extension
Situated in a quiet area in the south of Strasbourg, this 200 m² house dating from the 1960s has been extended with clean lines. It sits on a pleasant 7.8 ares of land with trees and a swimming pool.
The entrance hall opens on to a vast corridor leading on the one hand to a study with a wood burner and on the other hand to the independent kitchen opening on to the extension. The latter houses the 60 m² living room comprising a dining area adjoining the kitchen and a pleasant living room situated a few steps below. Bathed in light thanks to a triple exposure, it is extended by a wooden terrace giving access to the garden. A second terrace, a bedroom and a bathroom complete this first level.
The upper floor features a bedroom with custom-made storage space and access to a terrace located above the extension. A vast second bedroom and a shower room are also present. Finally, the basement, entirely tiled, offers a cellar, a laundry room, a double garage as well as a sauna cabin.
Its bright living space, its pleasant volumes and its garden away from view will delight a family in search of comfort and space.
Public transport in the street
Downtown Strasbourg at 15 min
Additional information
- 6 rooms
- 3 bedrooms
- 2 bathrooms
- Outdoor space : 780 SQM
- Property tax : 2 200 €
- Proceeding : Non
Energy Performance Certificate
- A <= 50
- B 51-90
- C 91-150
- D 151-230
- E 231-330
- F 331-450
- G > 450
- A <= 5
- B 6-10
- C 11-20
- D 21-35
- E 36-55
- F 56-80
- G > 80
Agency fees
-
The fees include VAT and are payable by the vendor
Mediator
Médiation Franchise-Consommateurs
29 Boulevard de Courcelles 75008 Paris
Information on the risks to which this property is exposed is available on the Geohazards website : www.georisques.gouv.fr
