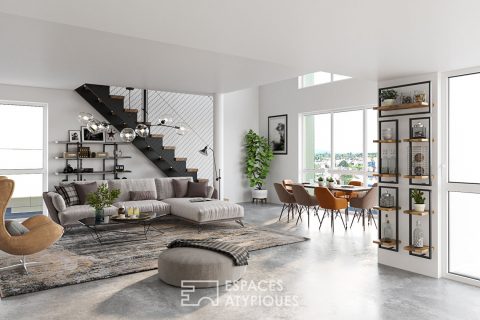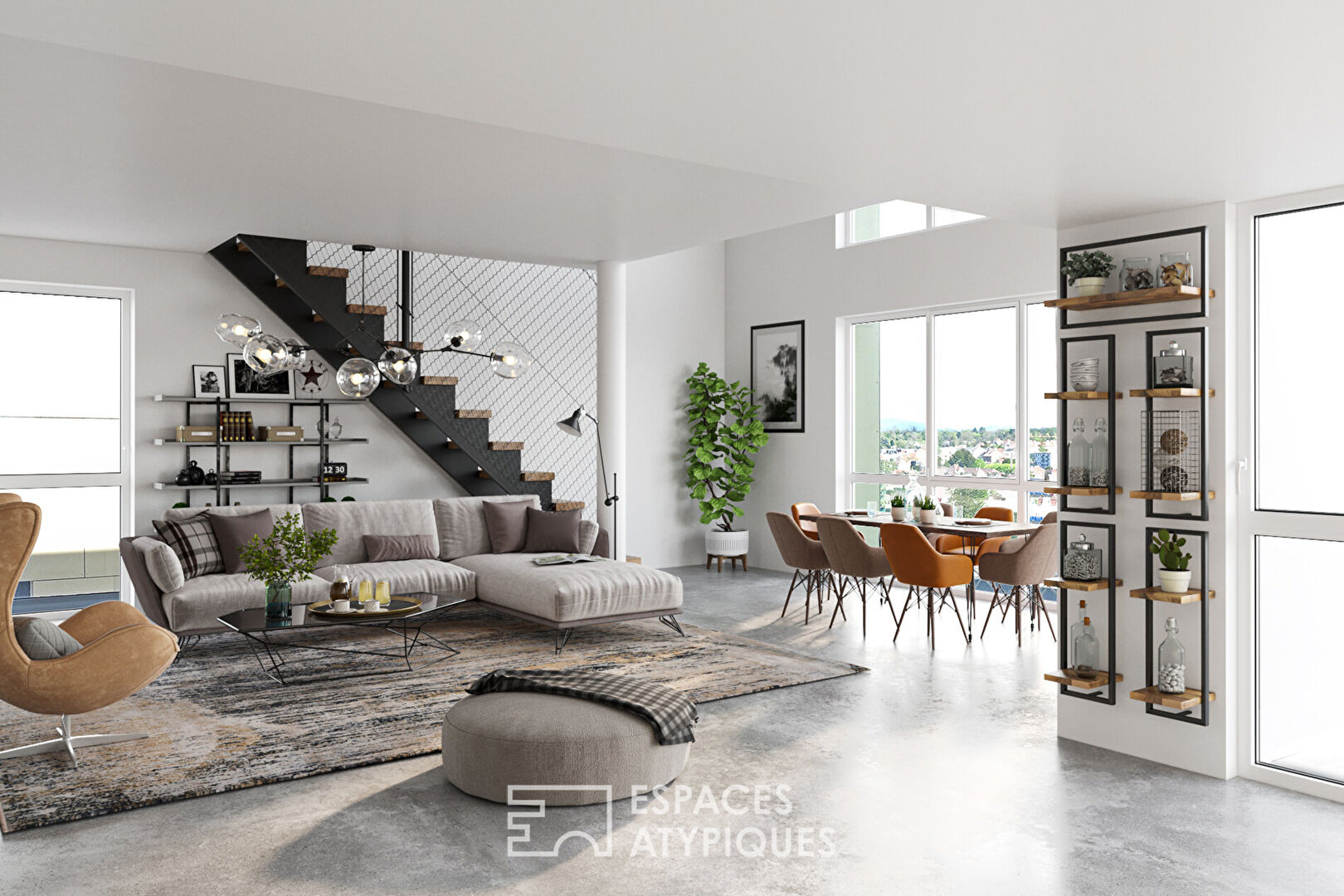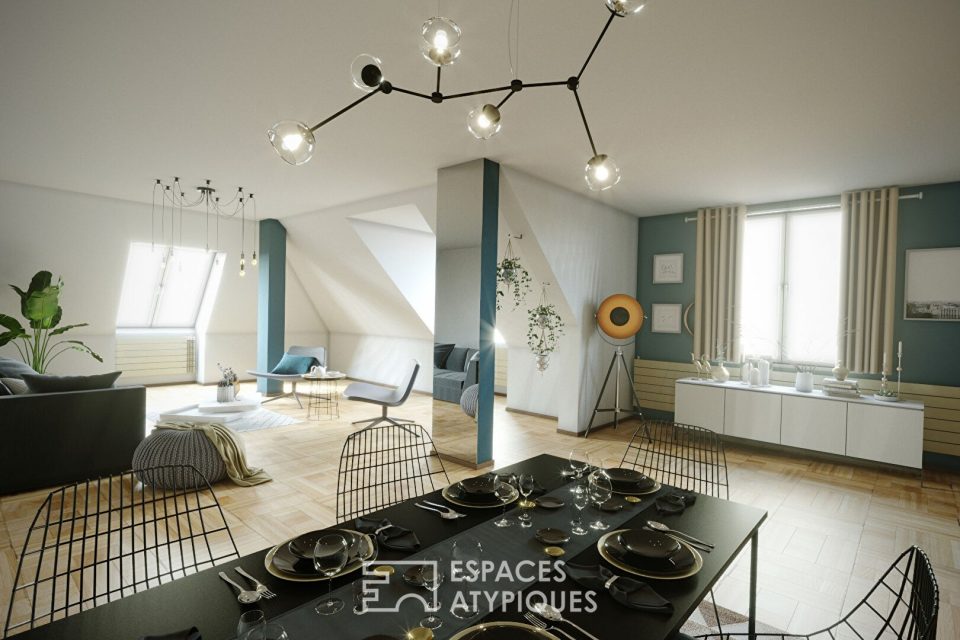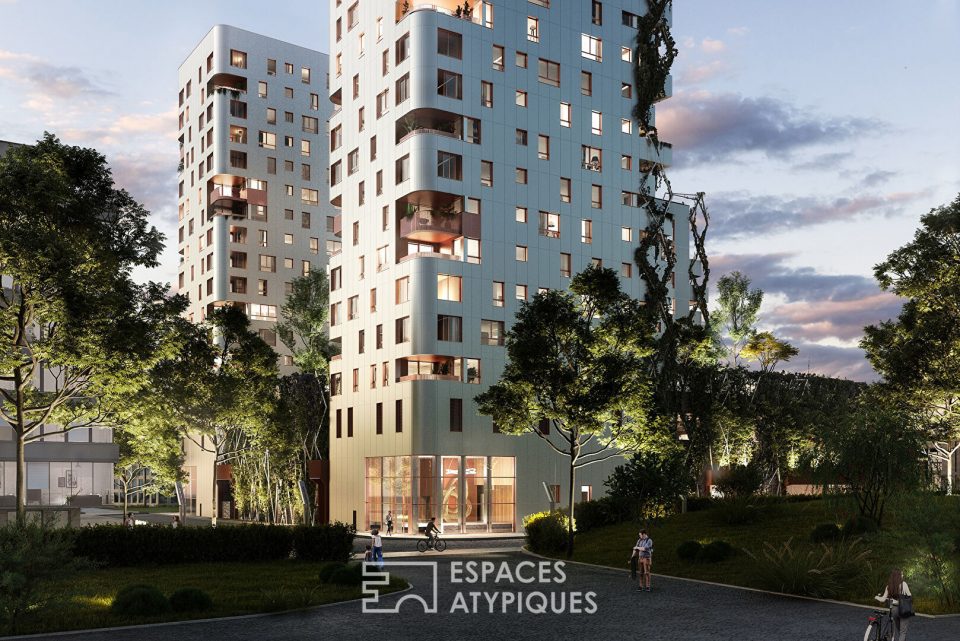
Penthouse and terrace in the Coop district
Located in the heart of a fast-growing district close to the German border, this duplex apartment offers 111 m² (143 m² on the ground). It sits atop a residence with a strong architectural character that plays on contrasting materials and textures. The alternation of noble materials such as wood and aluminium joinery and concrete underpinnings adds dynamism to the clean lines of the façade. On the top floor, where the duplex is located, copper-coloured steel cladding adds a touch of light to the whole.
Between culture and civic life, numerous economic and social projects are being developed in this new epicentre, which will also be surrounded by numerous parks and promenades on the banks of the Rhine.
The entrance hall opens onto a hallway with bespoke storage units and then directly onto the 35 m² living room with cathedral ceiling, dining area and open-plan kitchen. It is extended by a pleasant 15 m² terrace. A shower room completes this first level. A staircase overlooking the living room leads to the upper floor, which houses a bathroom, three bedrooms and a master suite with its own private shower room.
A parking space in a silo adds to the features of this property, which its future owners will be able to use to their heart’s content in terms of decoration and lifestyle. The residence also has a secure bicycle storage area, encouraging the use of soft mobility and providing easy access to the city centre via a cycle path or tram.
ENERGY CLASS: unchanged / CLIMATE CLASS: unchanged
Additional information
- 5 rooms
- 4 bedrooms
- 2 bathrooms
- Floor : 6
- 7 floors in the building
- 19 co-ownership lots
- Proceeding : Non
Energy Performance Certificate
Agency fees
-
The fees include VAT and are payable by the vendor
Mediator
Médiation Franchise-Consommateurs
29 Boulevard de Courcelles 75008 Paris
Information on the risks to which this property is exposed is available on the Geohazards website : www.georisques.gouv.fr







