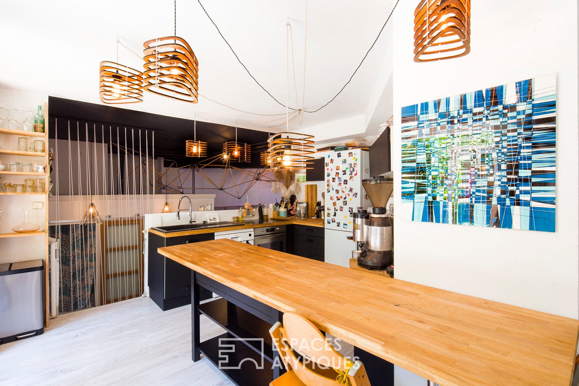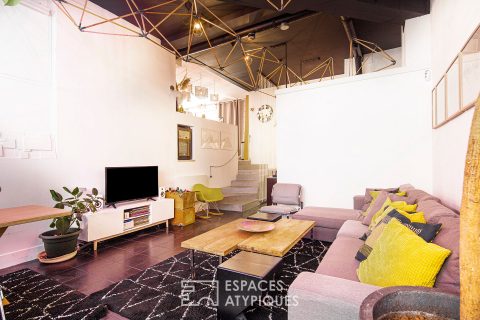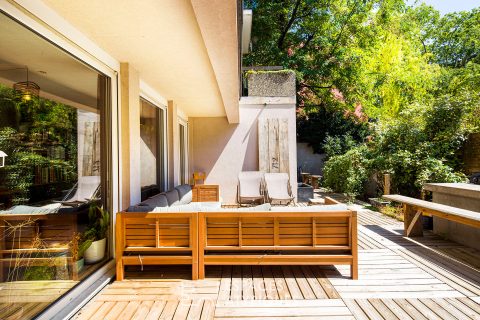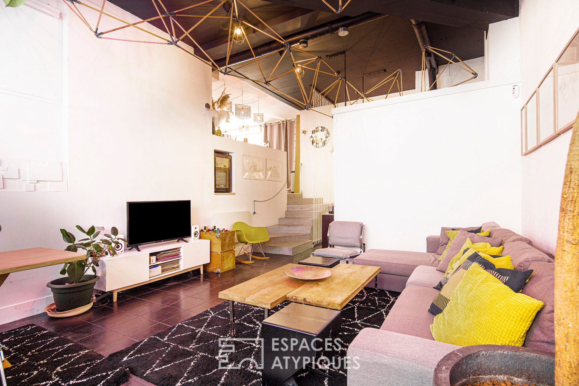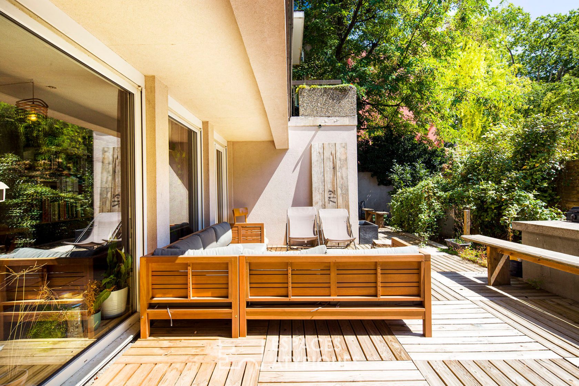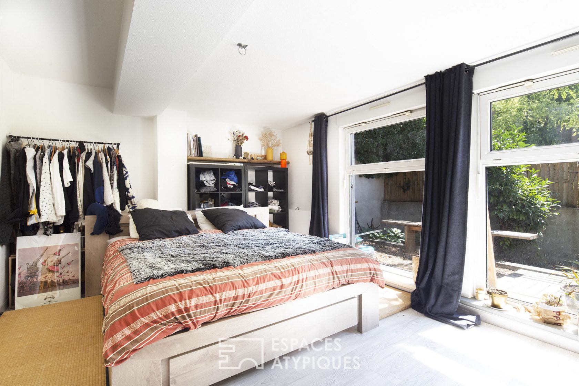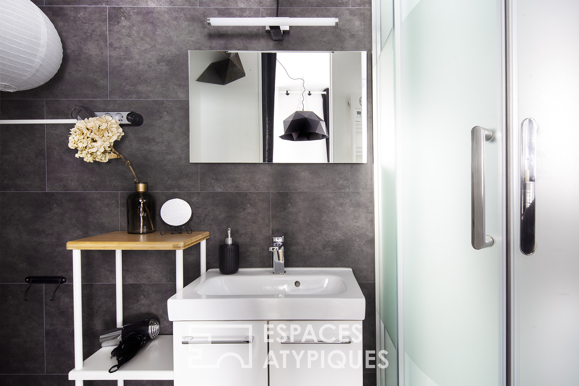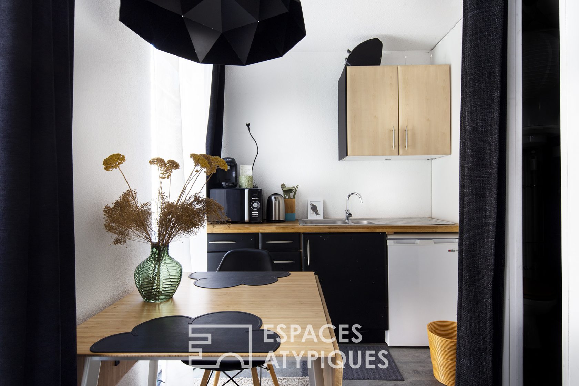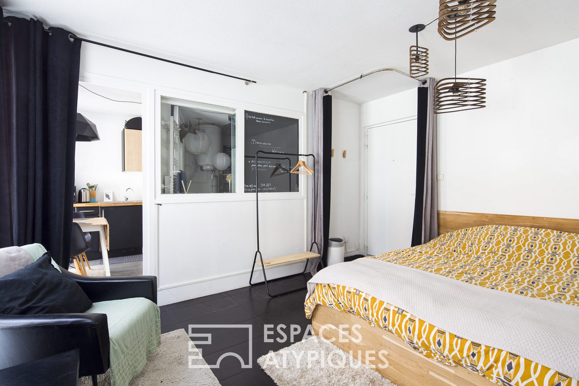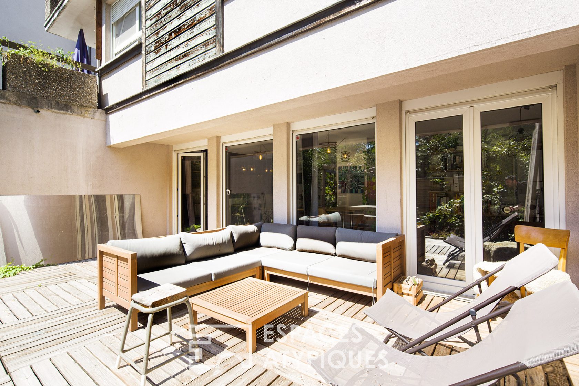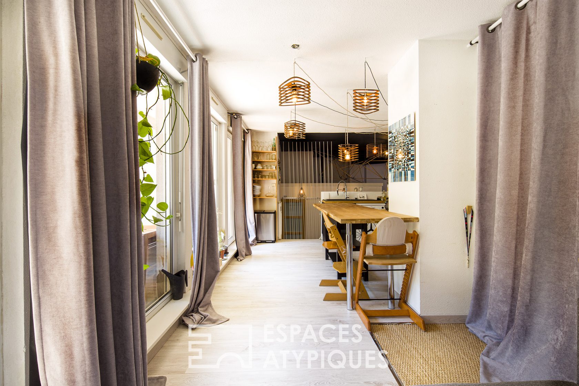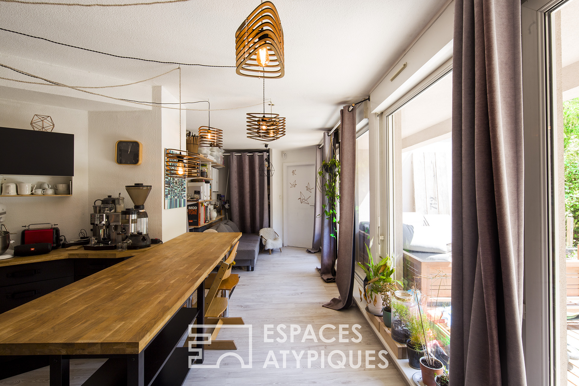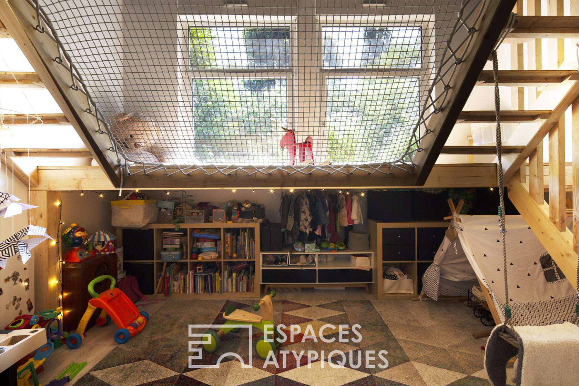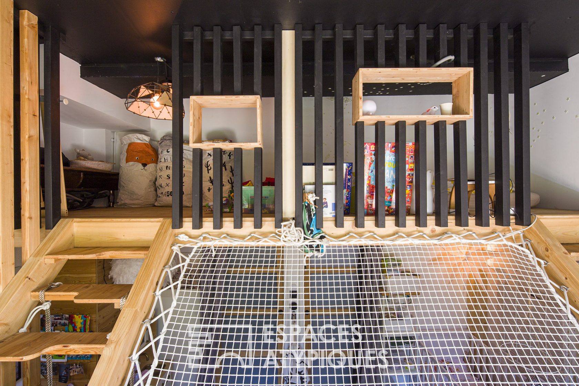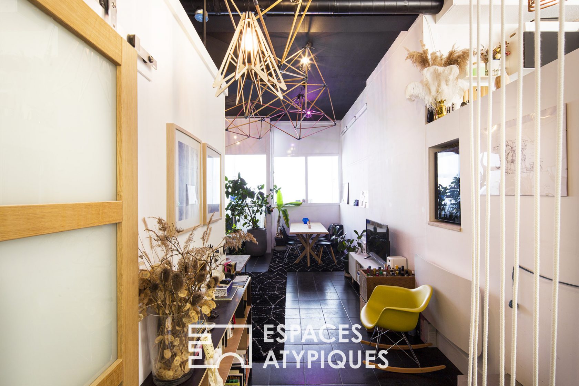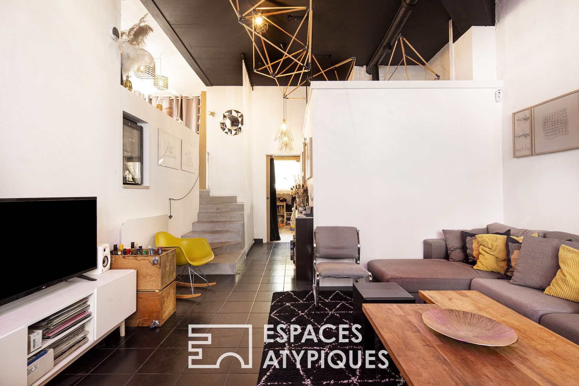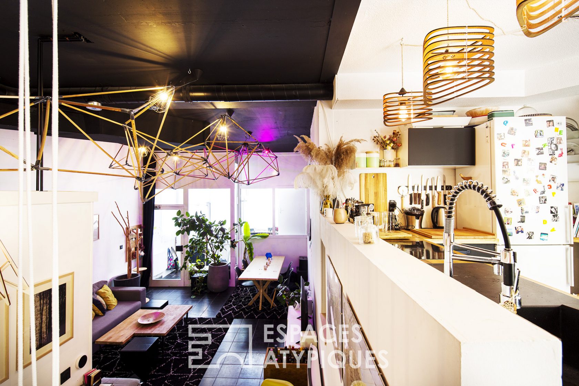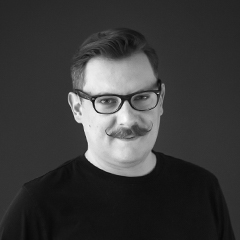
Loft in Krutenau neighborhood and its wooded terrace
Situated in the heart of the Krutenau, this former business premises has been reinvented as a 120 m² loft extended by a large, quiet terrace nestled in the greenery.
The entrance is in the large living room. Raw materials, original lighting, elaborate decoration, high ceilings, the vocabulary is definitely that of an urban and trendy lifestyle. On the same level, a playroom decorated with a playful suspended net is a real paradise for children with two beds on the mezzanine. A shower room completes this plateau. From the living room, a few steps lead to the equipped kitchen and its dining area. Bathed in light thanks to numerous bay windows, it opens onto the terrace, a cocoon of greenery and tranquillity in the heart of the city’s hustle and bustle, where a vegetable garden can be set up. A reading corner is also set up facing the terrace and forms the transition to the master bedroom.
This property also includes an independent studio with its carefully decorated kitchen and shower room. The future buyers will have all the leisure to exploit it in seasonal hiring or to integrate it into the loft.
In the heart of a lively district and close to faculties and all amenities, this outstanding property seduces both by its original layout and its outdoor space.
A parking space in the basement
Additional information
- 4 rooms
- 3 bedrooms
- 2 bathrooms
- 4 floors in the building
- 10 co-ownership lots
- Annual co-ownership fees : 1 100 €
- Property tax : 930 €
- Proceeding : Non
Energy Performance Certificate
- A <= 50
- B 51-90
- C 91-150
- D 151-230
- E 231-330
- F 331-450
- G > 450
- A <= 5
- B 6-10
- C 11-20
- D 21-35
- E 36-55
- F 56-80
- G > 80
Agency fees
-
The fees include VAT and are payable by the vendor
Mediator
Médiation Franchise-Consommateurs
29 Boulevard de Courcelles 75008 Paris
Information on the risks to which this property is exposed is available on the Geohazards website : www.georisques.gouv.fr
