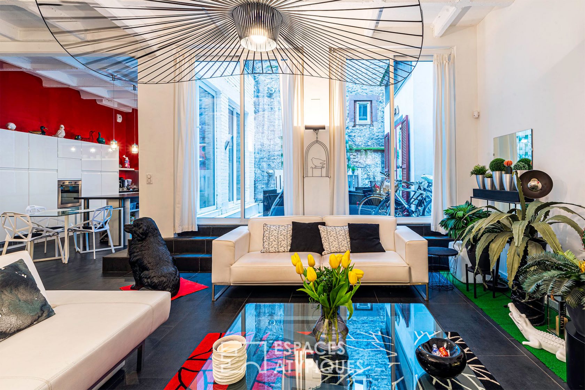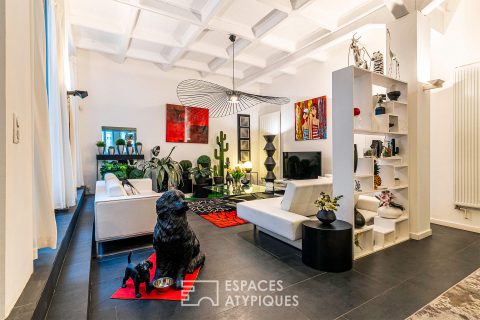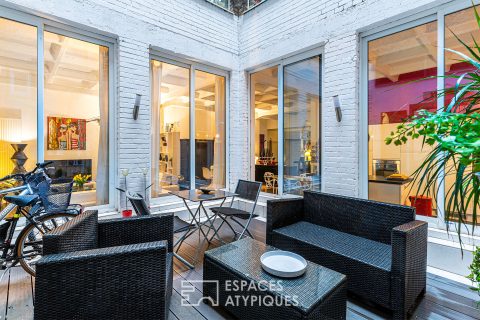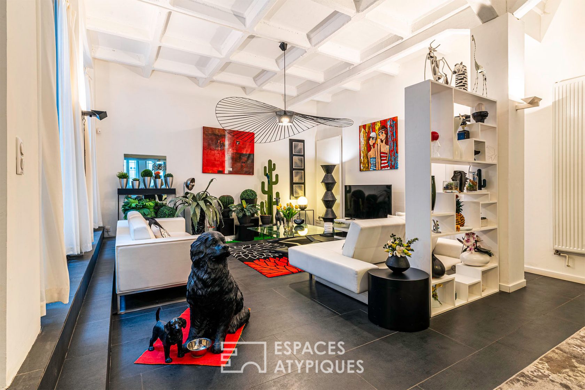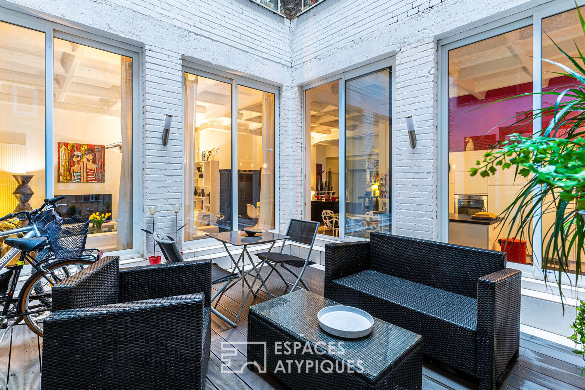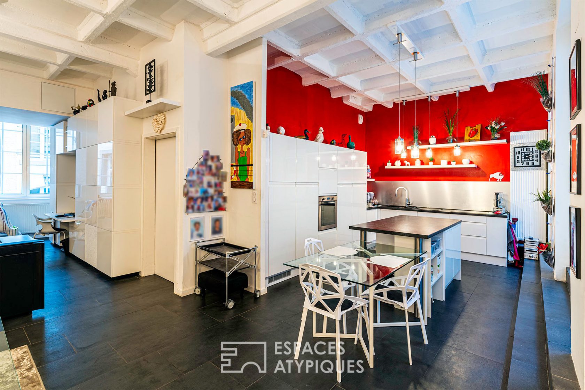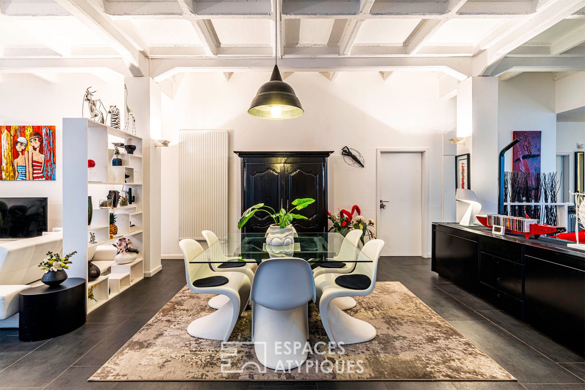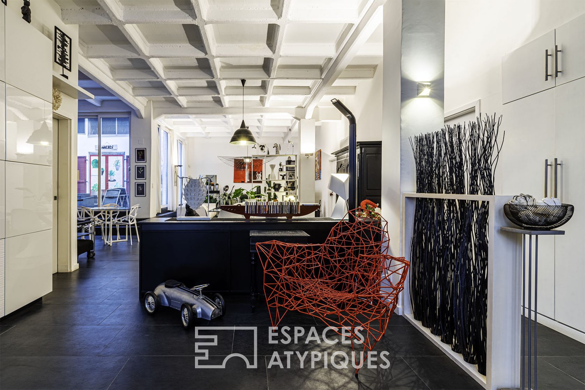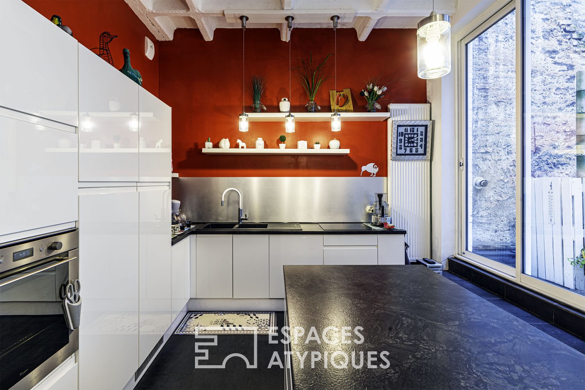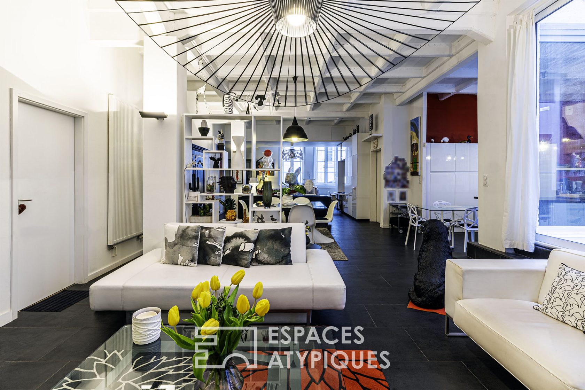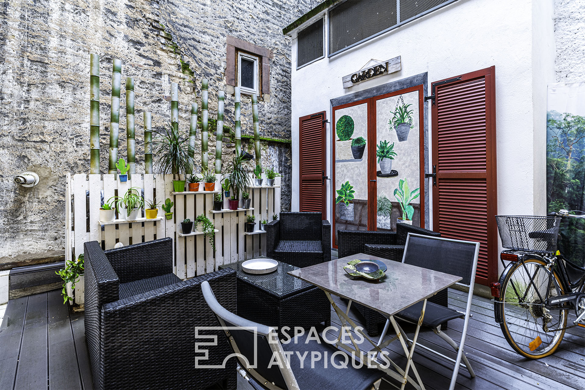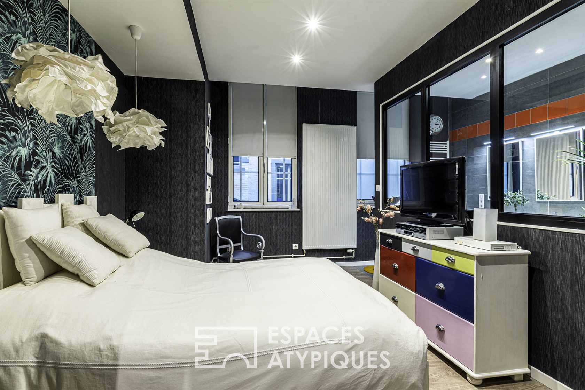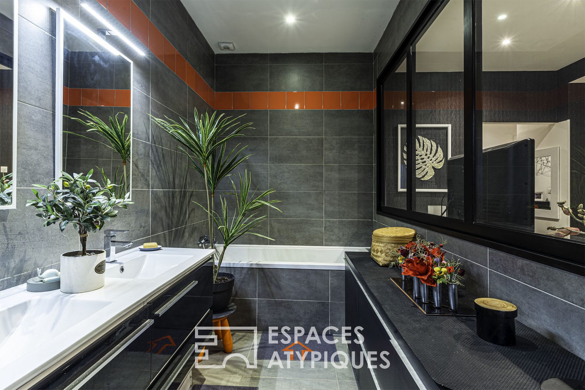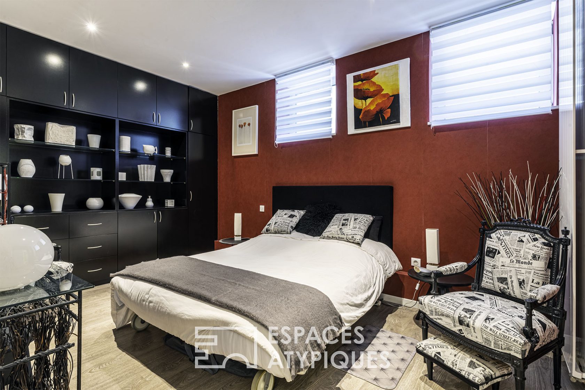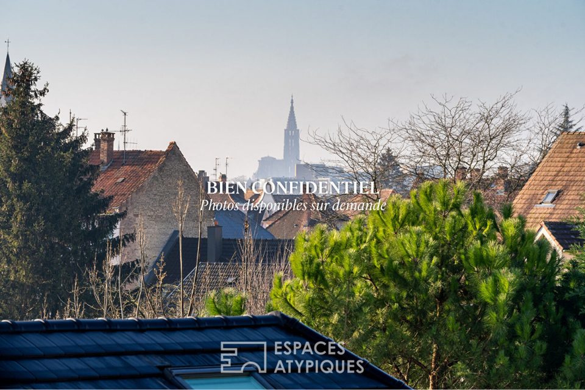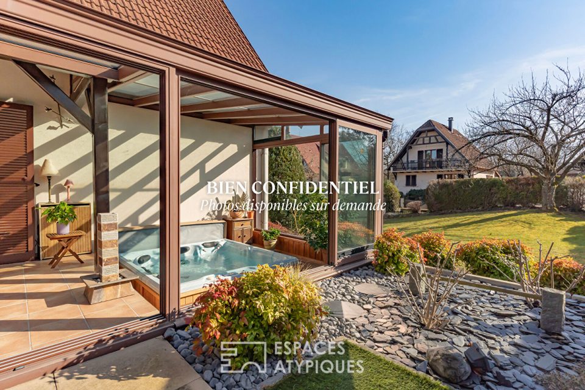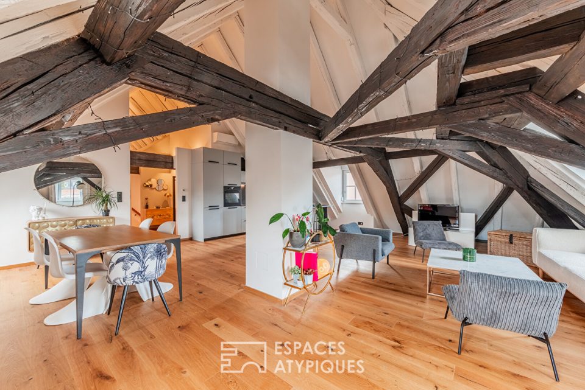
Contemporary loft and its patio
Located just a short walk from Strasbourg city centre and the Quai Saint-Jean, this 155 m² loft is on the first floor with a lift. It nestles away from view in the inner courtyard of a building dating from the early 20th century and listed as one of France’s historic monuments. Resulting from the rehabilitation of a doctor’s surgery, it was completely renovated in 2015 and now houses an exceptional living space complemented by a pleasant 20 m² patio.
The entrance offers direct access to the living room with an office area, a lounge, a dining room and a fully equipped open kitchen. The patio is enhanced by high industrial-style raw ceilings reaching 3.45 m, allowing you to enjoy the outdoors in complete privacy. The night area includes a master suite with bathroom and dressing room as well as a second bedroom with its own private shower room. Depending on your wishes, a room currently used as storage and office can easily be used as an additional bedroom.
Its surprising volumes, its industrial notes underlined by raw materials and above all its generous exterior make this loft a rare property that combines intimacy with an ideal of living close to the hyper-centre.
Shops: 2 minutes on foot
Elementary schools 10 minutes walk away
Tram in front of the building
Additional information
- 4 rooms
- 3 bedrooms
- 2 bathrooms
- Floor : 1
- 4 floors in the building
- 9 co-ownership lots
- Annual co-ownership fees : 3 344 €
- Property tax : 1 345 €
- Proceeding : Non
Energy Performance Certificate
- A <= 50
- B 51-90
- C 91-150
- D 151-230
- E 231-330
- F 331-450
- G > 450
- A <= 5
- B 6-10
- C 11-20
- D 21-35
- E 36-55
- F 56-80
- G > 80
Agency fees
-
The fees include VAT and are payable by the vendor
Mediator
Médiation Franchise-Consommateurs
29 Boulevard de Courcelles 75008 Paris
Information on the risks to which this property is exposed is available on the Geohazards website : www.georisques.gouv.fr
