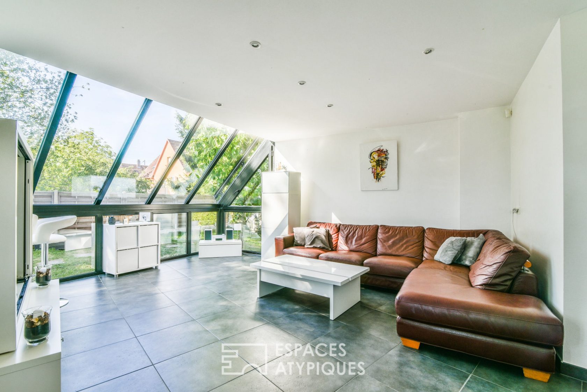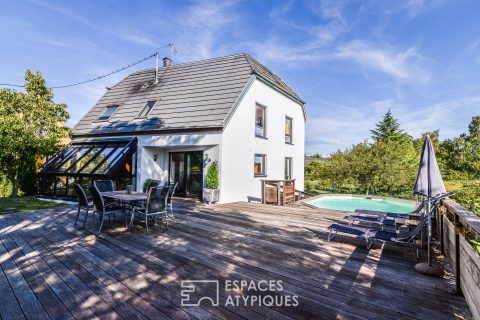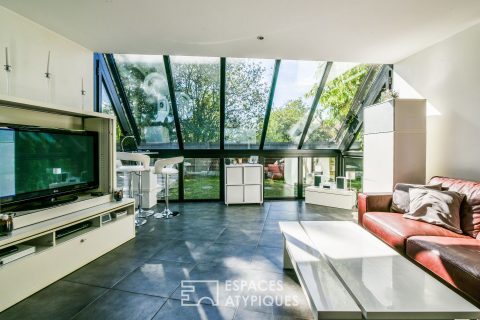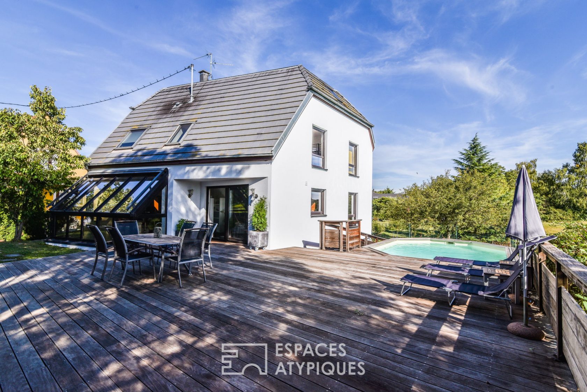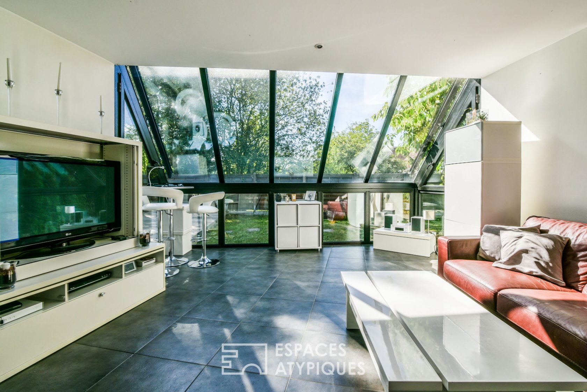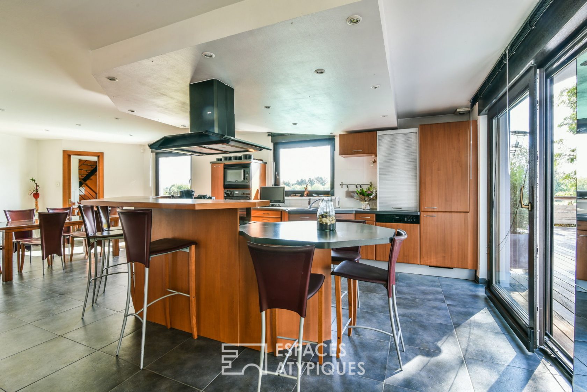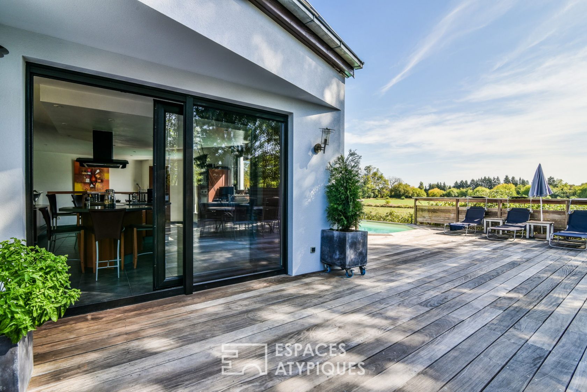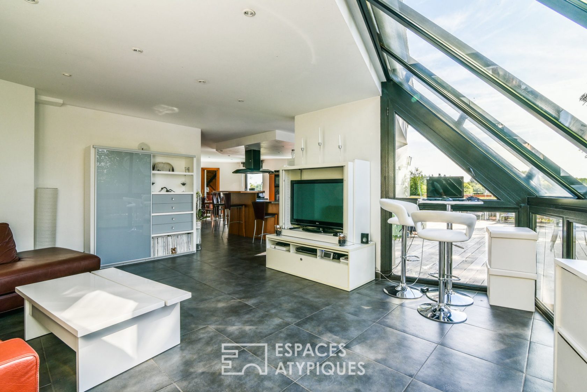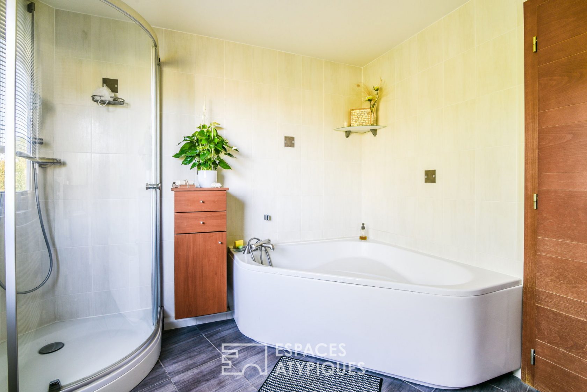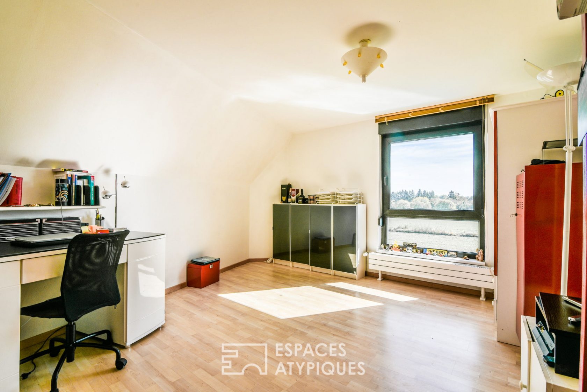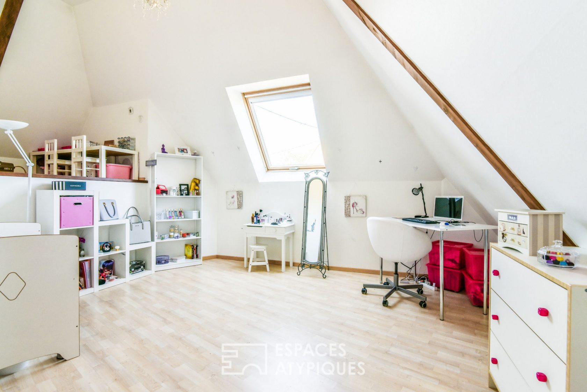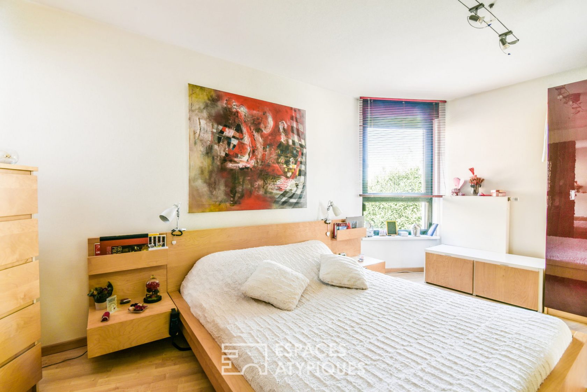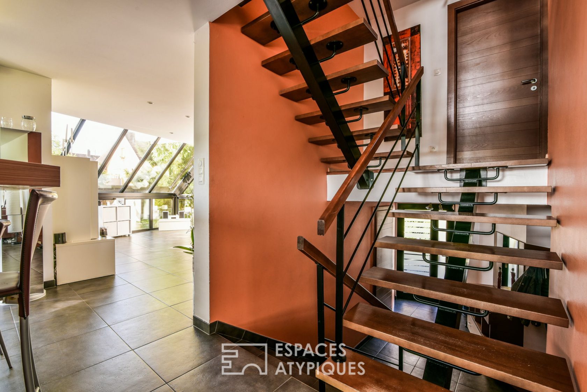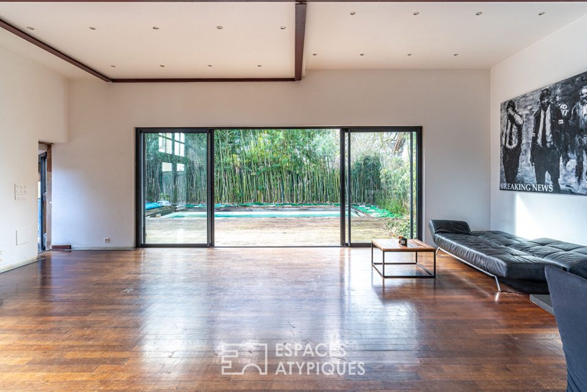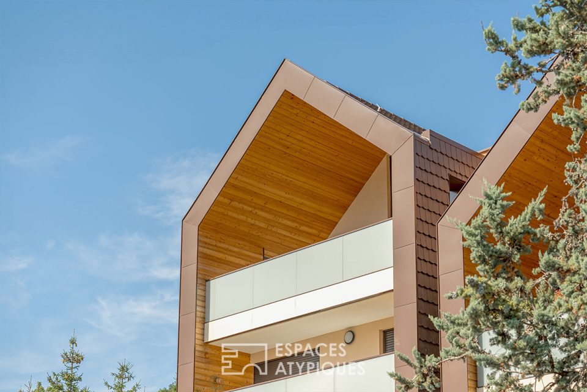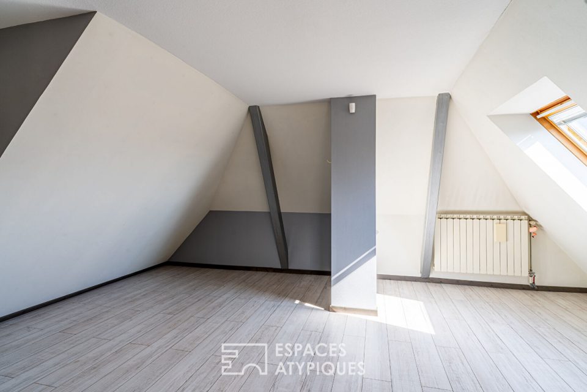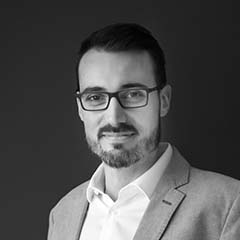
Architect house with swimming pool
Located on the edge of fields, in the district of the hunters in the Robertsau, this architect’s house offers 182 m ² on a ground of 520 m ² without person opposite.
The entrance opens on a staircase to the aerial structure whose wooden steps distribute the different spaces of the house. Harmoniously divided into half-levels, they offer a marked separation between the daytime and the night space. The ground floor hosts an office, a large game room and access to the double garage.
At the first half level, bathed in light by a glass roof, a fully equipped kitchen takes place in the middle of the living room extended by the terrace of 100m² Ipe of Brazil and heated pool. The second half-level offers a first bedroom and a bathroom with walk-in shower and corner bath.
The following two half-levels offer four large bedrooms, a dressing room and a bathroom. Its brightness, its green setting and heated swimming pool out of sight make this house an exceptional property not far from the castle of Pourtalès and the main amenities.
Tram station Robertsau / Escale line E 5min by bike, and 15min walk.
Additional information
- 7 rooms
- 5 bedrooms
- 2 bathrooms
- Outdoor space : 520 SQM
- Parking : 2 parking spaces
- Property tax : 2 390 €
- Proceeding : Non
Energy Performance Certificate
- A <= 50
- B 51-90
- C 91-150
- D 151-230
- E 231-330
- F 331-450
- G > 450
- A <= 5
- B 6-10
- C 11-20
- D 21-35
- E 36-55
- F 56-80
- G > 80
Agency fees
-
The fees include VAT and are payable by the vendor
Mediator
Médiation Franchise-Consommateurs
29 Boulevard de Courcelles 75008 Paris
Information on the risks to which this property is exposed is available on the Geohazards website : www.georisques.gouv.fr
