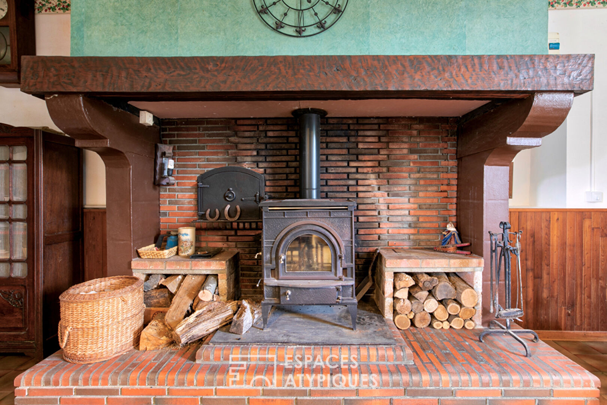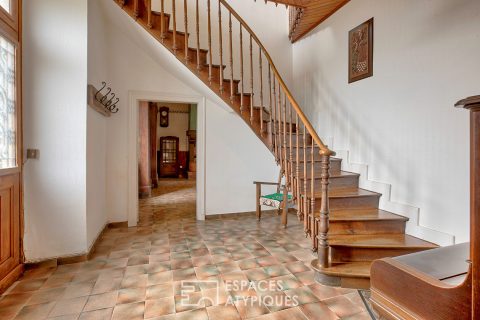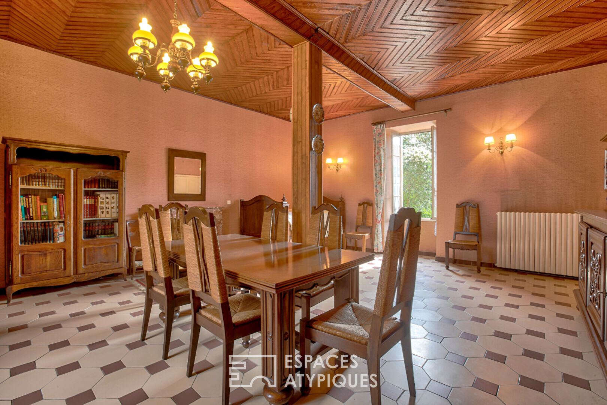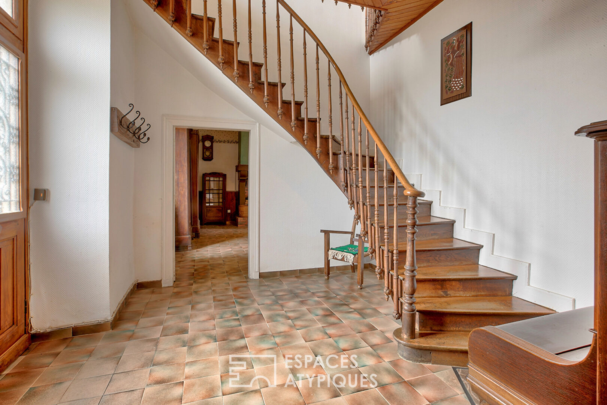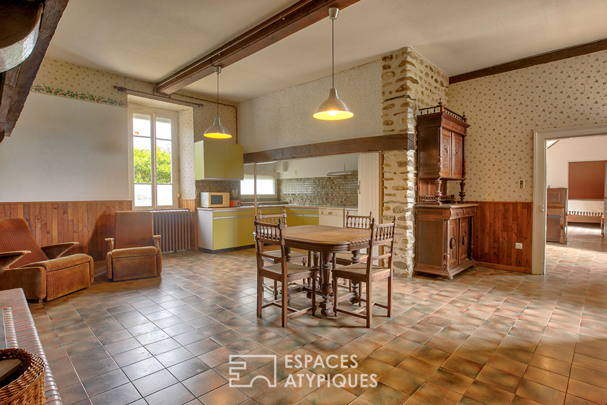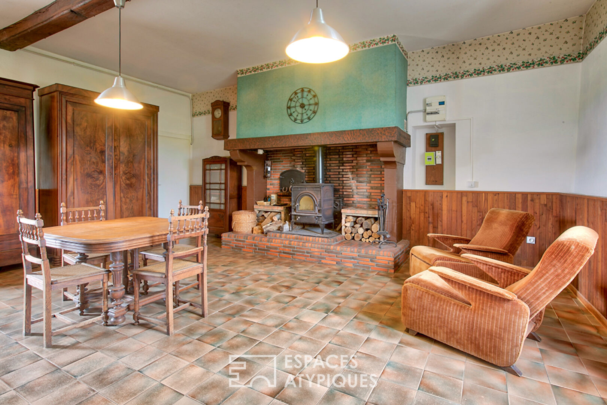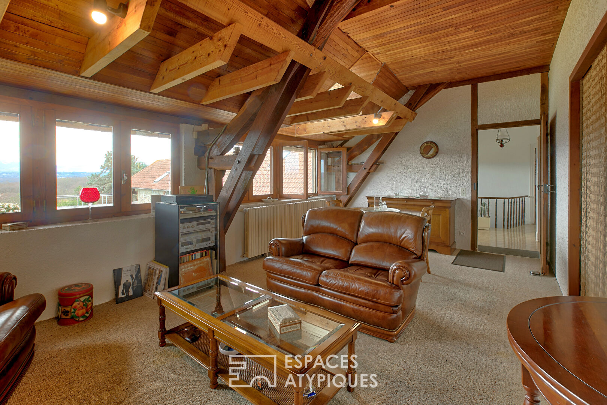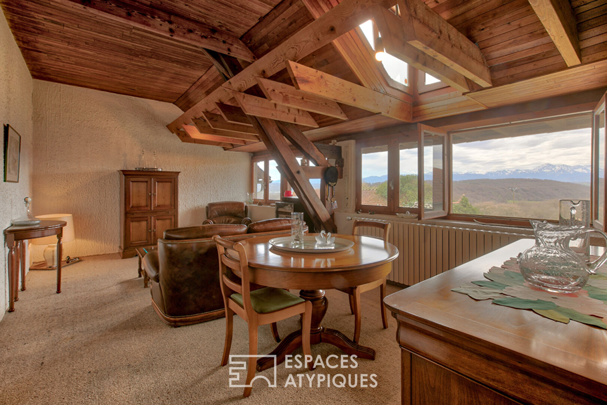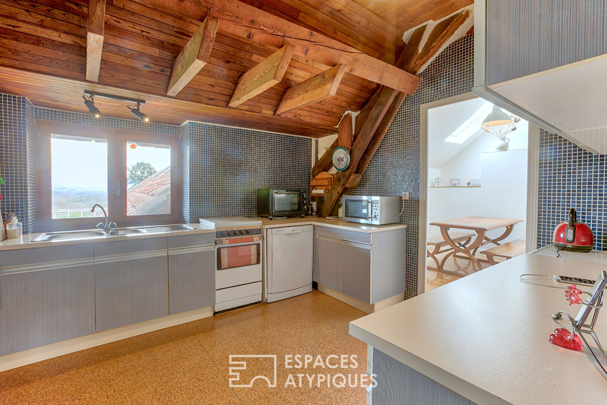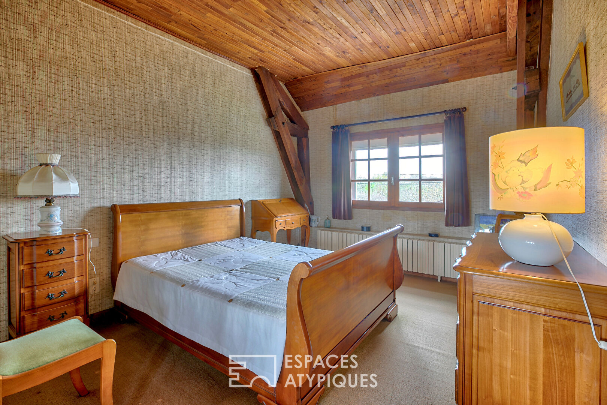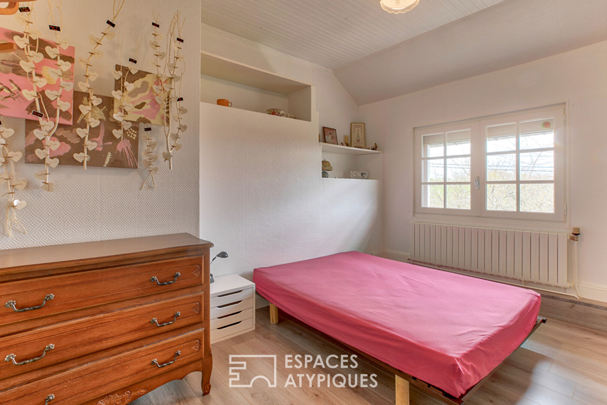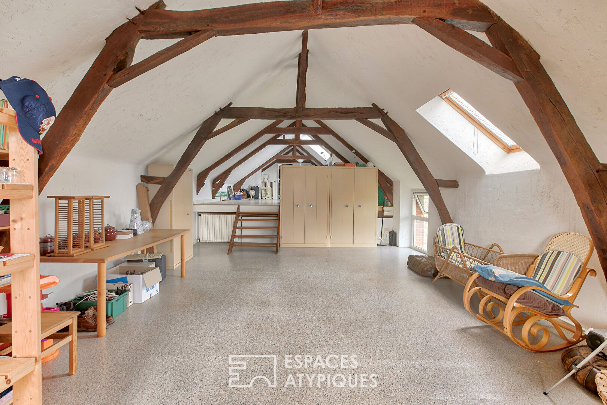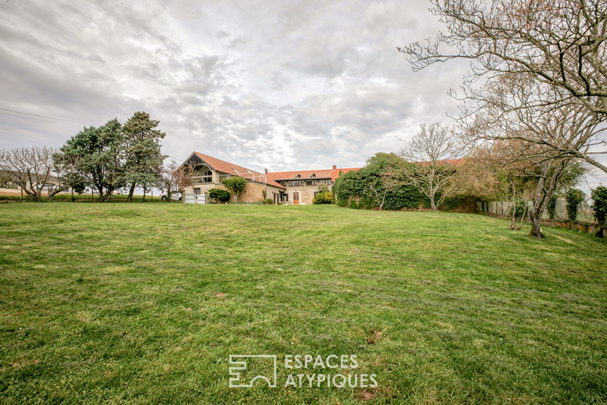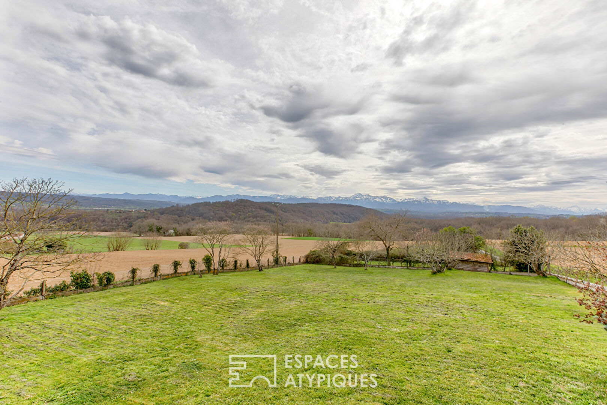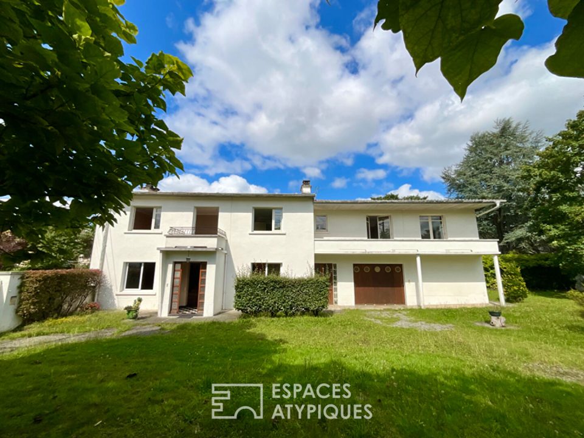
Old 19th century farmhouse
Old 19th century farmhouse
In the heart of a charming village in Bigorre, between Tarbes and Tournay, in a green and bucolic setting, this pretty stone building erected in 1830 develops 300sqm with an exceptional panorama of the Pyrenees and the Pic du Midi.
It had the privilege of being enlarged and enhanced in the 1980s by the renowned architect Edmond Lay, originally from the Hautes-Pyrénées. Among his works, the head office of the Caisse d’Épargne de Bordeaux, classified as a historical monument.
The gate opens onto a large garden of approximately 4200sqm, facing south and which extends to the terrace in front of the entrance.
Inside, you are immediately immersed in a rustic atmosphere and the authentic materials of this old farmhouse. The beautiful volumes of the time are preserved. The lower space hosts on the one hand, the beautiful dining room, reserved at the time for family meals with its wooden ceiling and on the other hand, the large kitchen in which the fireplace is enthroned since completed by a stove. to wood.
A spacious bedroom is located on the ground floor with a bathroom.
At the back, a room serving as a laundry room and scullery communicates with the boiler room and the garage.
The entrance staircase leads us to the raised part and makes us discover this independent floor allowing a second dwelling.
A pretty corner converted into a living room and bathed in light in a wooden atmosphere makes the place warm and cozy. The parental suite nestles at the back with its bathroom. On the landing, there is a second bedroom. At the other end, a small corridor leads to two additional bedrooms, an independent kitchen and a dining area.
The other wing of the house is accessed through a door which opens onto two successive rooms. The first is reserved for storage while the second, entirely open plan and adorned with exposed beams, evokes the nave of a boat. It offers a convertible space on two levels according to his desires and opens onto a superb covered wooden terrace.
Having gained height, the view from this belvedere is all the more beautiful over the surrounding countryside with the snow-capped peaks in the background.
The strong potential of this property makes it possible to imagine many possibilities of development and has, in addition, a double carport housed under the terrace and a closed garage attached to a large storage space for wood and other.
About 15 minutes from Tarbes.
Energy class: C / Climate class: C Estimated average amount of annual energy expenditure for standard use, based on energy prices for the year 2021: between EUR2,110 and EUR2,920.
Additional information
- 10 rooms
- 5 bedrooms
- 1 bathroom
- 2 shower rooms
- Outdoor space : 4370 SQM
- Property tax : 1 000 €
Energy Performance Certificate
- A
- B
- 114kWh/m².an15*kg CO2/m².anC
- D
- E
- F
- G
- A
- B
- 15kg CO2/m².anC
- D
- E
- F
- G
Agency fees
-
The fees include VAT and are payable by the vendor
Mediator
Médiation Franchise-Consommateurs
29 Boulevard de Courcelles 75008 Paris
Information on the risks to which this property is exposed is available on the Geohazards website : www.georisques.gouv.fr
