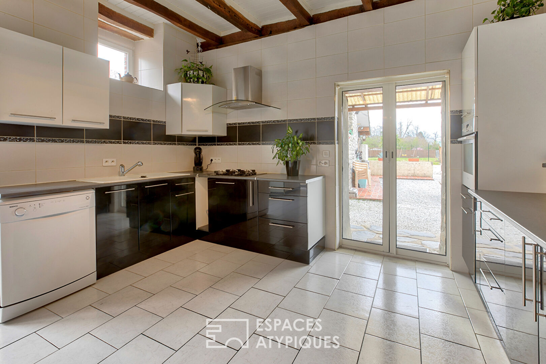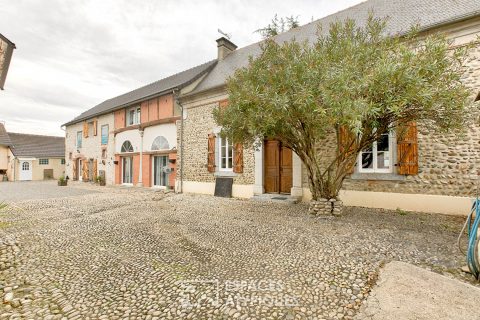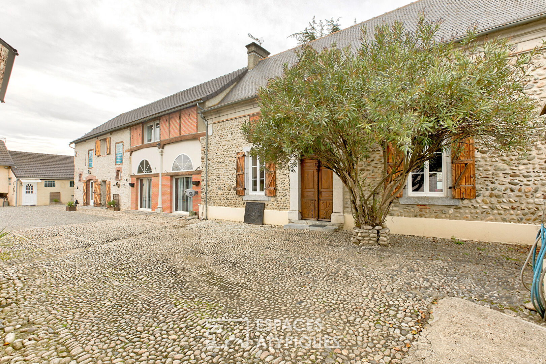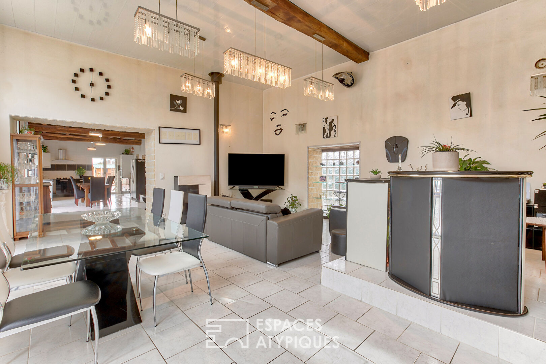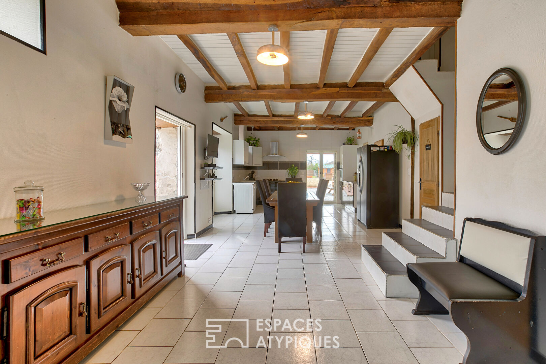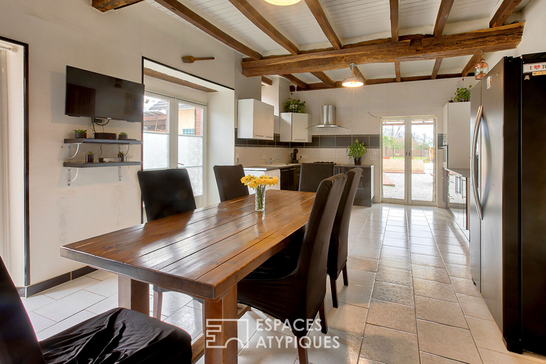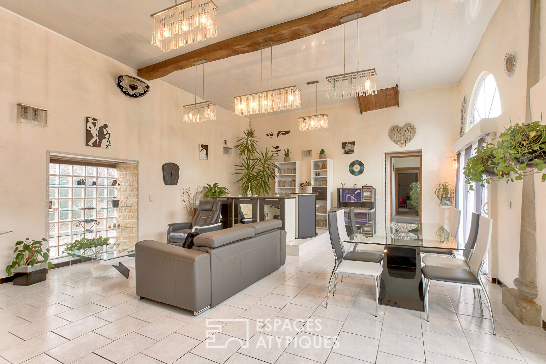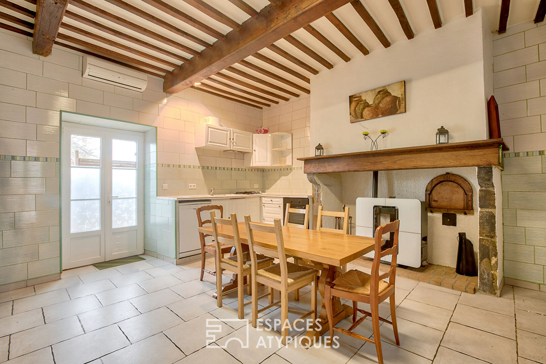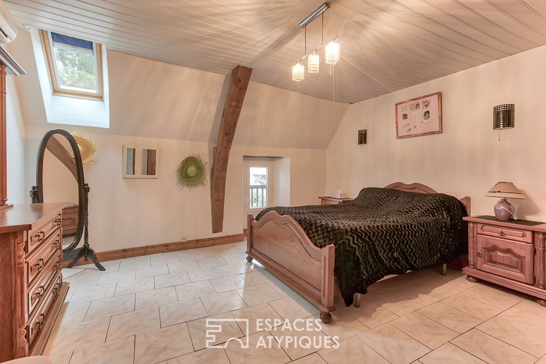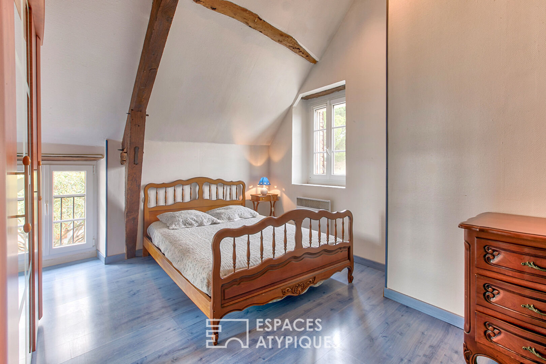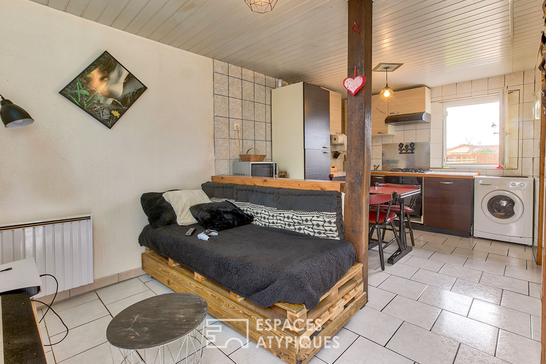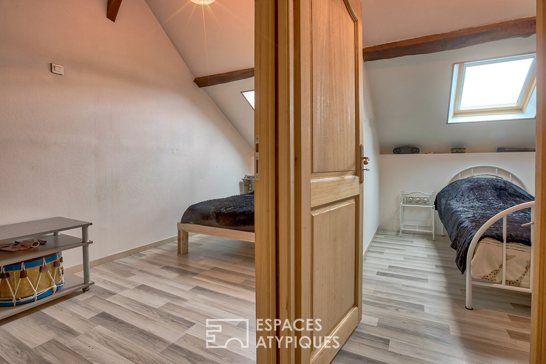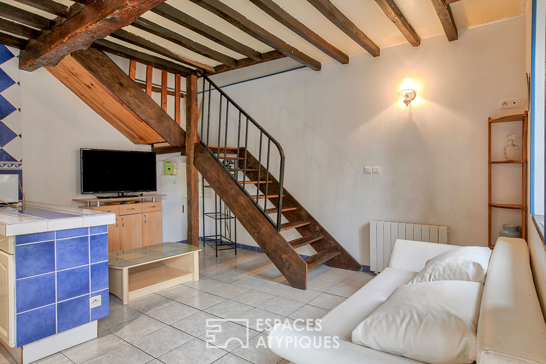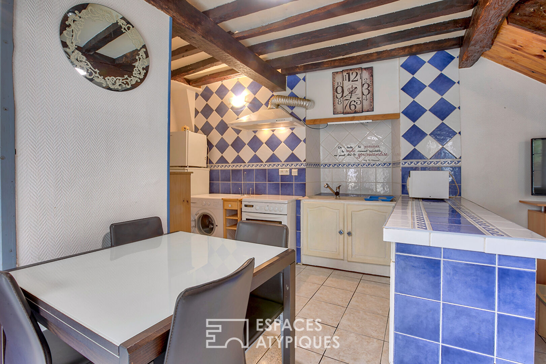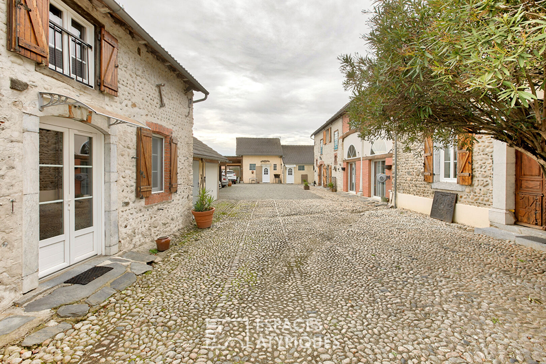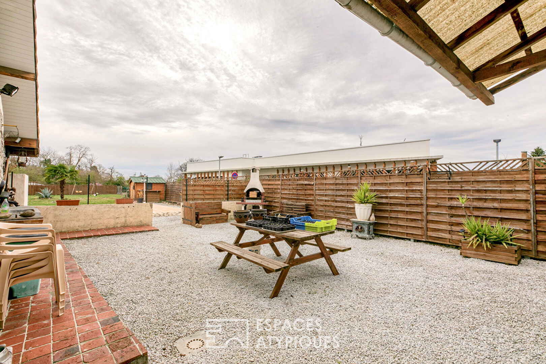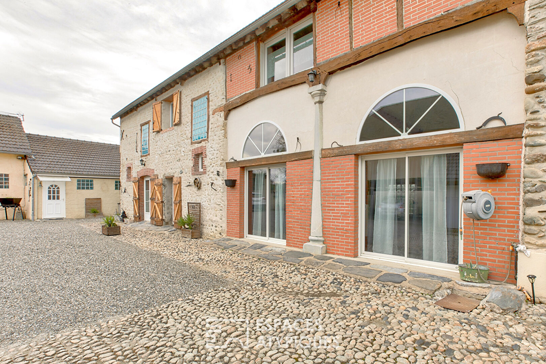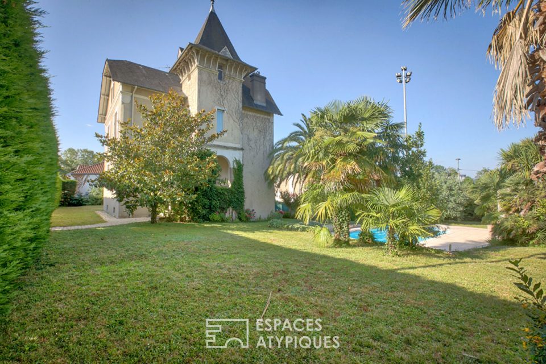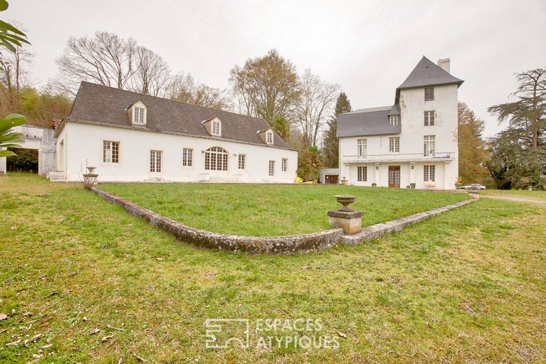
Authentic Bigourdane and its rehabilitated barn
Authentic Bigourdane and its rehabilitated barn
This beautiful property of approximately 550sqm is located in a charming village in the heart of Bigorre, just a few minutes from Tarbes.
The set consists of a Bigourdane dating from 1890 adjoining its fully renovated barn which has now become the main house and 3 independent houses.
As soon as you enter the large courtyard, the eye is inexorably drawn to this long, unusual façade with multi-materials: red bricks, wooden beams, pebbles, stones, glass tiles. The result is harmonious and gives the impression of 3 adjoining houses. Two entrances make it possible to have 2 separate living spaces.
The old house, built in 1890, has retained its charm of yesteryear with wooden stairs and exposed beams. The fireplace in which a pellet stove has been placed makes it possible to heat this house more comfortably. It benefits from 2 bedrooms upstairs with a redone bathroom.
The recent part, instead of the barn, is more contemporary, with beautiful volumes. The large living room extends on either side to the kitchen which opens onto an outdoor terrace. In this room, another pellet stove has taken place and can heat this entire space. In extension is a bedroom, on the ground floor, with a pretty bathroom hidden behind a wooden cupboard door.
Upstairs are 4 bedrooms, one with a mezzanine offering additional and original space as well as a bathroom being renovated and 2 toilets. This part communicates with the old house both from above and below, thus making it possible to obtain one and the same living space for a large family.
At the rear of the property, a large salt-water swimming pool takes place on beautiful wooded grounds with an aviary and a vegetable garden of approximately 2000sqm.
To complete this property, three small houses located in the courtyard are now intended for rental. Each has a living room, kitchen area, 2 bedrooms, bathroom and toilet with an area of approximately 50sqm.
A closed garage with workshop area as well as a carport for 3 vehicles complete this truly atypical property.
Energy class: C / Climate class: A Estimated average amount of annual energy expenditure for standard use, based on energy prices for the year 2021: between EUR2,050 and EUR2,830.
Additional information
- 18 rooms
- 12 bedrooms
- 6 shower rooms
- Outdoor space : 2500 SQM
- Parking : 4 parking spaces
- Property tax : 5 400 €
Energy Performance Certificate
- A
- B
- 127kWh/m².an3*kg CO2/m².anC
- D
- E
- F
- G
- 3kg CO2/m².anA
- B
- C
- D
- E
- F
- G
Agency fees
-
The fees include VAT and are payable by the vendor
Mediator
Médiation Franchise-Consommateurs
29 Boulevard de Courcelles 75008 Paris
Information on the risks to which this property is exposed is available on the Geohazards website : www.georisques.gouv.fr
