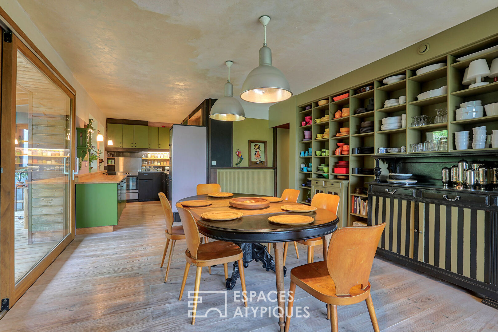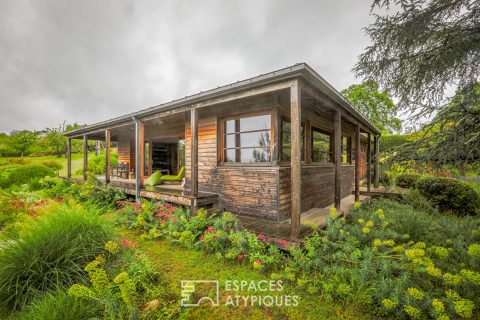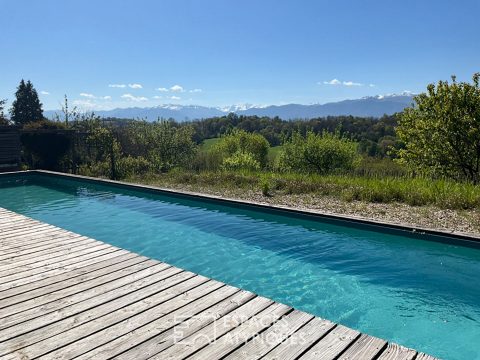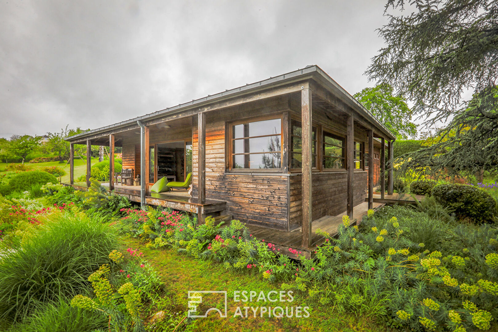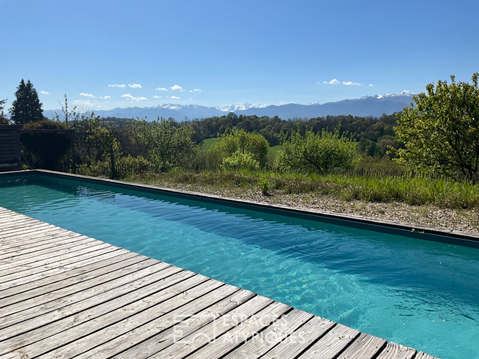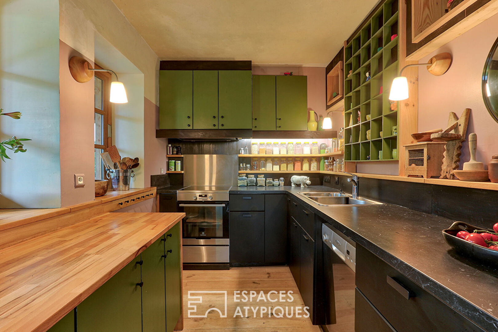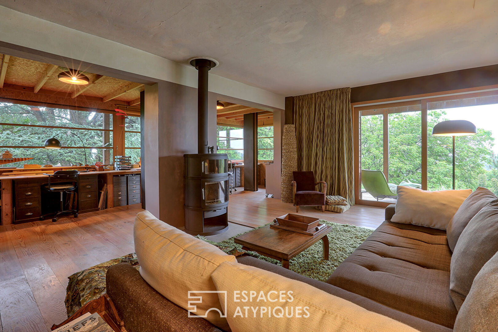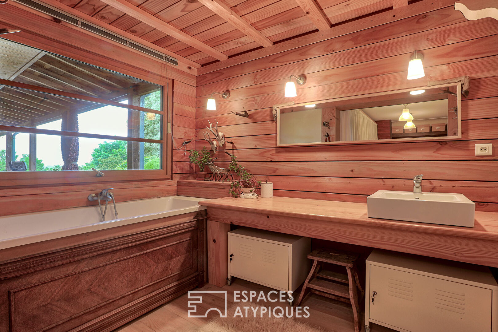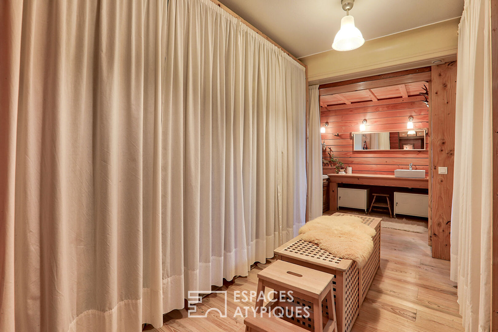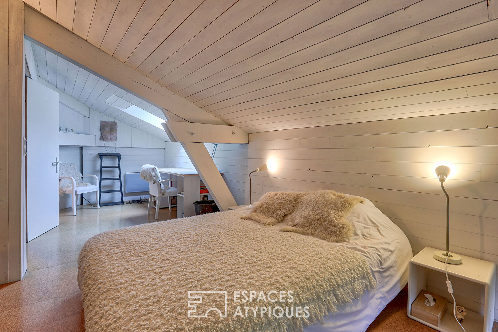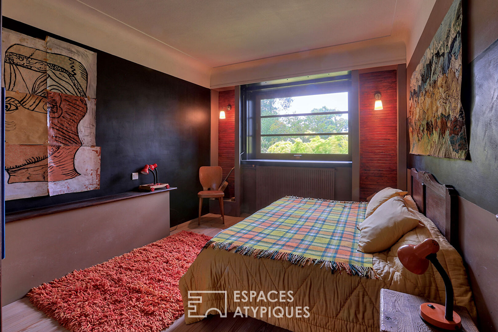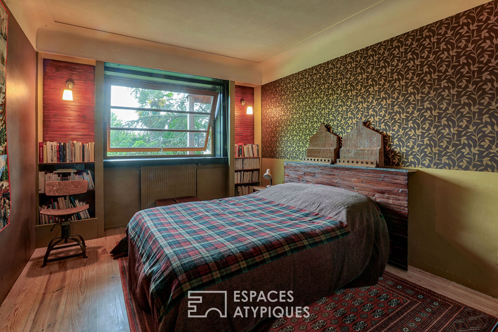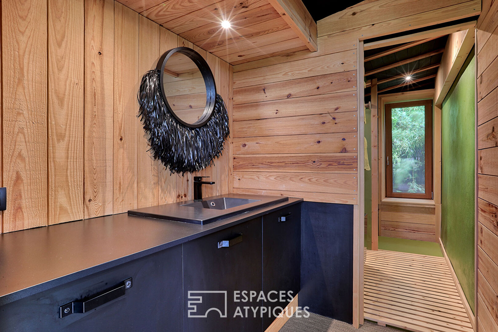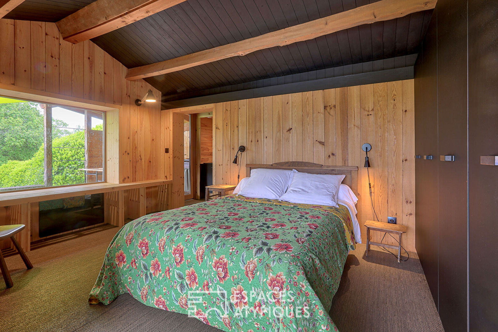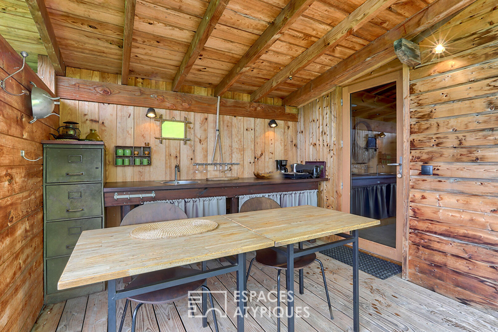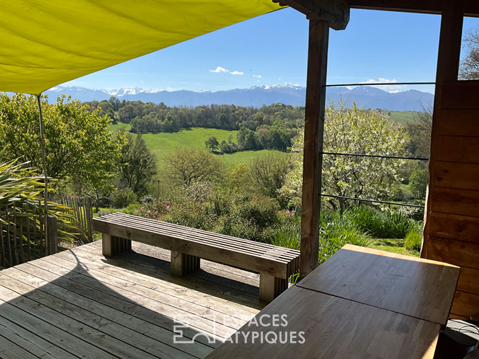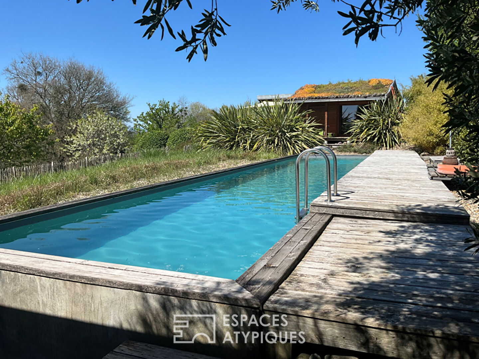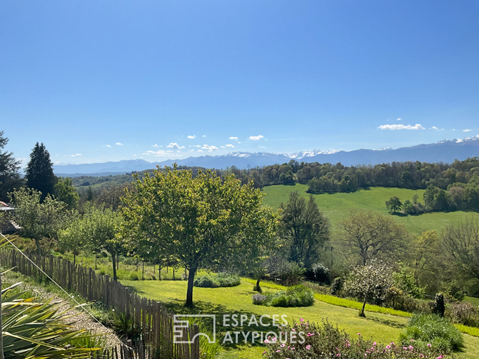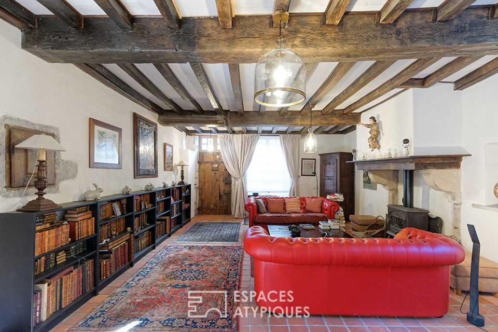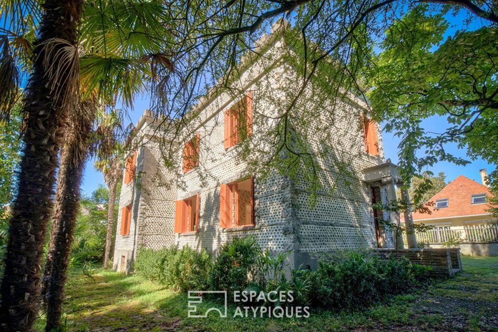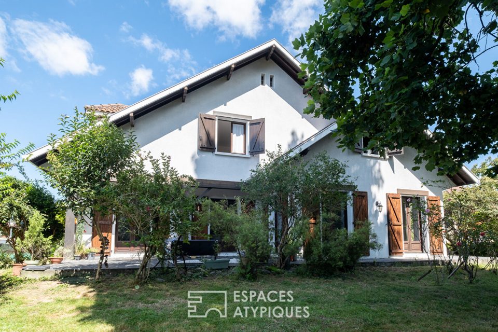
Architect’s house, dressed in a wooden adornment with a view!
A real architectural gesture from the 1970s, this completely transformed villa of 162 sqm enjoys a dominant and contemplative view of the Pyrenees chain, embellished with a magnificent wooded plot, highlighted by a landscape architect over more than 3700 sqm.
Unsuspected from the road, this warm wooden cladding house less than 30 minutes from Pau stands out from the surrounding architectural classicism. It offers a subtle interplay of resolutely contemporary perspectives and volumes.
The 86 sqm living room, largely open to the south-facing terrace, is partially open-plan with the wood-burning stove as its central point. The living room has a high ceiling and beautiful volumes. The many openings to the outside contribute to the very warm atmosphere of this garden level, dedicated to the reception. The dining room and the fully fitted kitchen are close to each other and lead to a second sheltered terrace, overlooking the garden on the west side and its wooded part.
This single-storey space demonstrates great functionality by offering a room serving as a pantry-laundry room, an XXL dressing room, a bathroom, a separate WC and two bedrooms opening onto the east. with continuity, access to the garage-workshop. Upstairs, a large bedroom, full of charm with its exposed beams suggests the sleep of the just. On the garden side, the facilities and the multiple species allow you to imagine magnificent moments of rest and well-being.
The bungalow, green roof, fully equipped to receive guests, placed near a 15×3 swimming lane, will delight young and old. A glass and wood greenhouse, dry toilets, outdoor parking spaces and photovoltaic panels on the roof complete the package. The pretty town of Estialescq between Lasseube and Oloron will end up charming nature lovers looking for an art of living.
Like this villa, get a makeover, and reinvent yourself!
ENERGY CLASS: C / CLIMATE CLASS: C Estimated average amount of annual energy expenditure for standard use, based on energy prices for the year 2021: between 1129 euros and 1528 euros.
Additional information
- 8 rooms
- 4 bedrooms
- 1 bathroom
- 2 shower rooms
- Floor : 2
- 2 floors in the building
- Outdoor space : 3730 SQM
- Parking : 2 parking spaces
- Property tax : 1 075 €
Energy Performance Certificate
- A
- B
- 125kWh/m².an22*kg CO2/m².anC
- D
- E
- F
- G
- A
- B
- 22kg CO2/m².anC
- D
- E
- F
- G
Agency fees
-
The fees include VAT and are payable by the vendor
Mediator
Médiation Franchise-Consommateurs
29 Boulevard de Courcelles 75008 Paris
Information on the risks to which this property is exposed is available on the Geohazards website : www.georisques.gouv.fr
