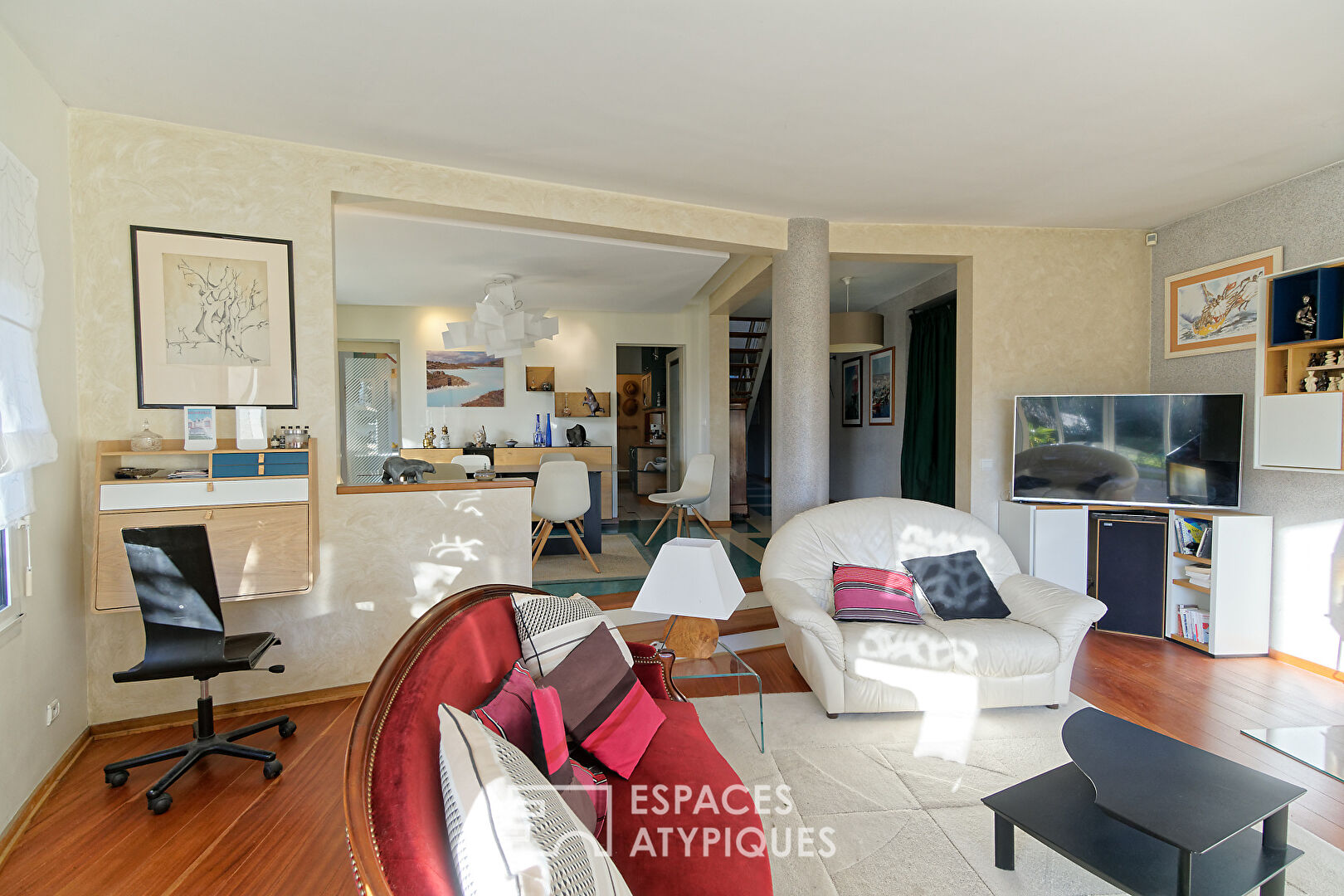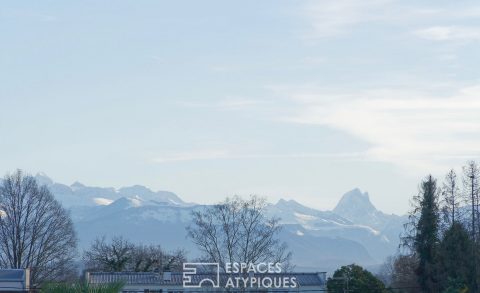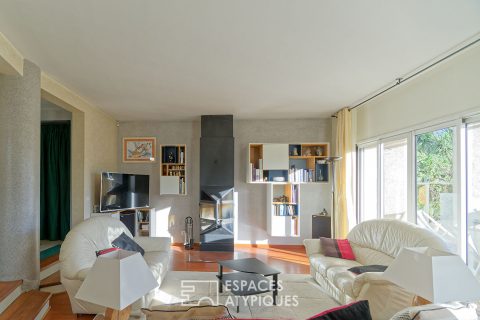
Architect-designed villa with a nautical silhouette and Pyrenean horizon
Located in the immediate vicinity of the Pau racecourse, this 1990s contemporary home surprises with its bold half-moon silhouette and south-facing orientation towards the Pyrenees.
A true architectural feat of 250 sqm, it is cleverly divided between a 172 sqm main residence and a 78 sqm independent annex, ideal for a private practice or a prestige rental project.
Nestled within a landscaped garden with exotic essences, this unique property offers a lifestyle where originality meets the grandiose panorama of the Pic du Midi d’Ossau.
The ground floor reveals a masterful split-level living space, where a cozy lounge with a fireplace meets a hushed dining room with adjustable mood lighting. The kitchen—a true architect’s signature—extends toward a pantry and a laundry room, forming a cohesive living unit entirely turned towards the terraces.
Upstairs, the sleeping quarters distribute five bedrooms, including a light-drenched primary suite with a dressing room and a modern ensuite shower room. Four additional bedrooms and a bathroom complete this level dedicated to family comfort.
The highlight is the adjoining independent office suite, offering three ground-floor rooms and a vast open-plan space upstairs, allowing for a perfect separation between private life and professional activity.
The outdoors, featuring palm trees and covered terraces, have been designed for entertaining and relaxation. A garage with a workshop, along with five parking spaces, completes the features of this expressive property.
Additional information
- 11 rooms
- 5 bedrooms
- 1 bathroom
- 1 bathroom
- Floor : 1
- 2 floors in the building
- Outdoor space : 990 SQM
- Property tax : 3 117 €
Energy Performance Certificate
- A
- B
- 150kWh/m².year9*kg CO2/m².yearC
- D
- E
- F
- G
- A
- B
- 9kg CO2/m².yearC
- D
- E
- F
- G
Estimated average annual energy costs for standard use, indexed to specific years 2021, 2022, 2023 : between 2060 € and 2820 € Subscription Included
Agency fees
-
The fees include VAT and are payable by the vendor
Mediator
Médiation Franchise-Consommateurs
29 Boulevard de Courcelles 75008 Paris
Simulez votre financement
Information on the risks to which this property is exposed is available on the Geohazards website : www.georisques.gouv.fr





