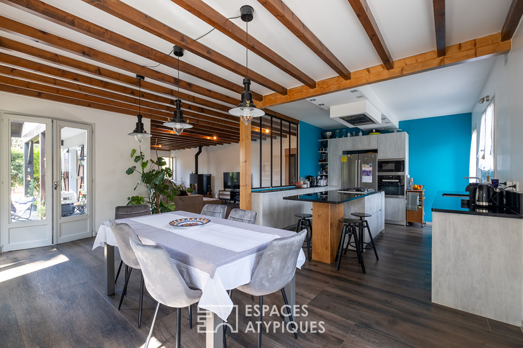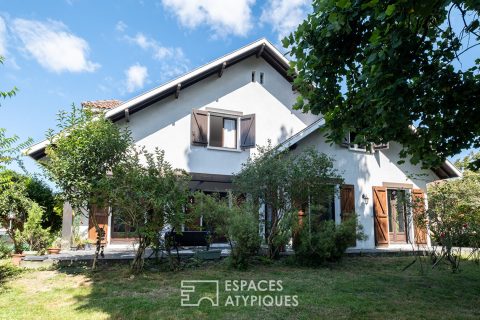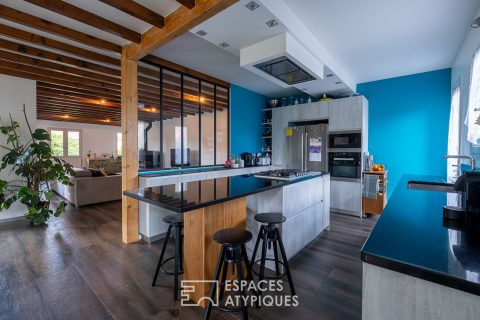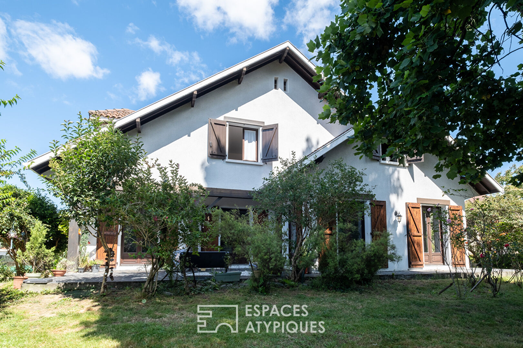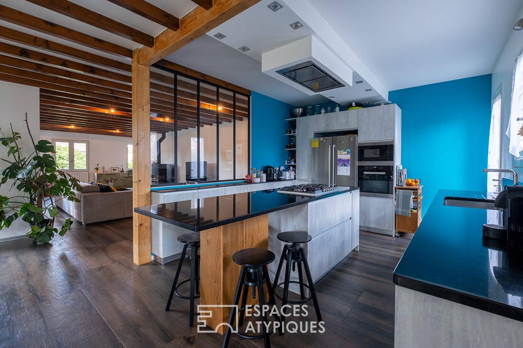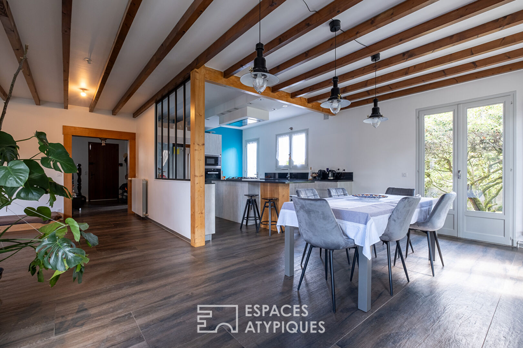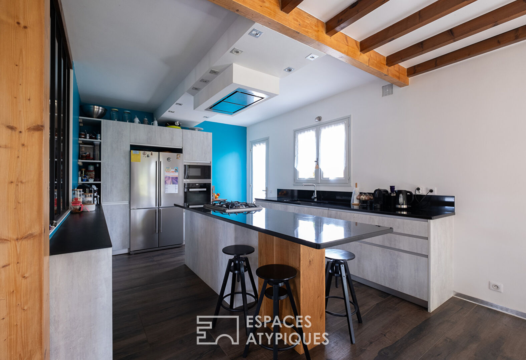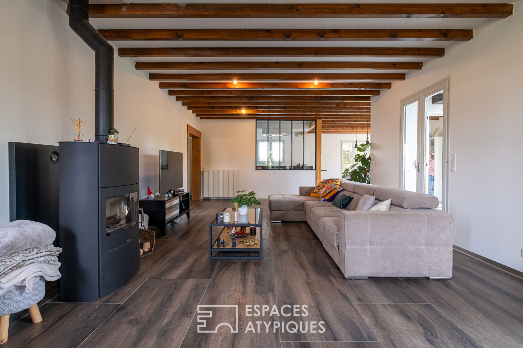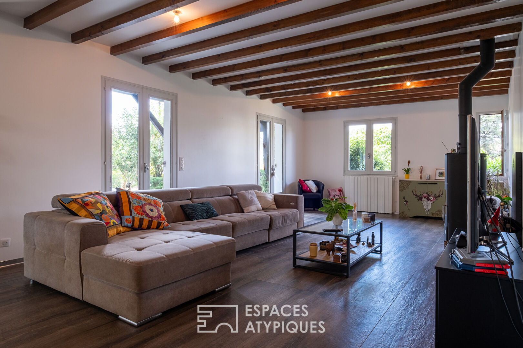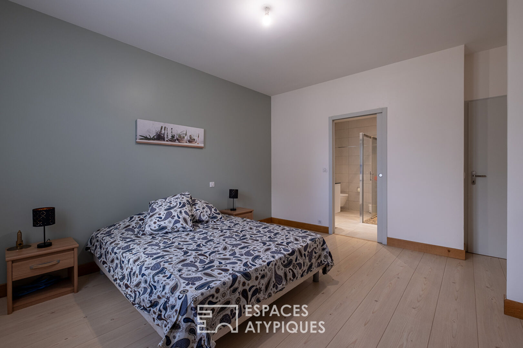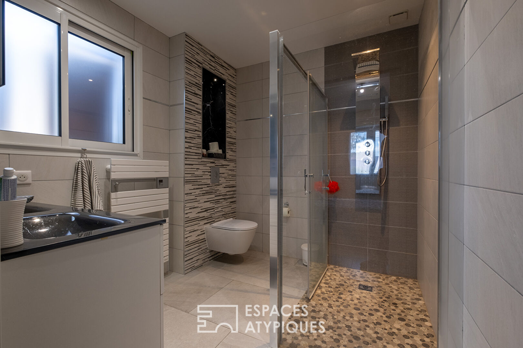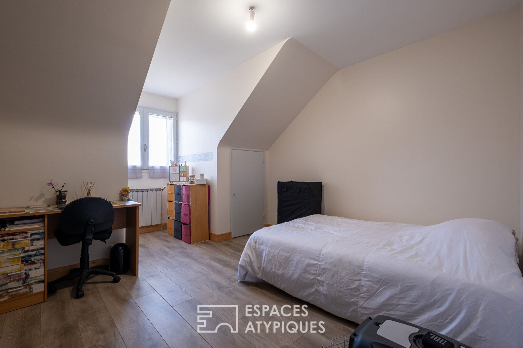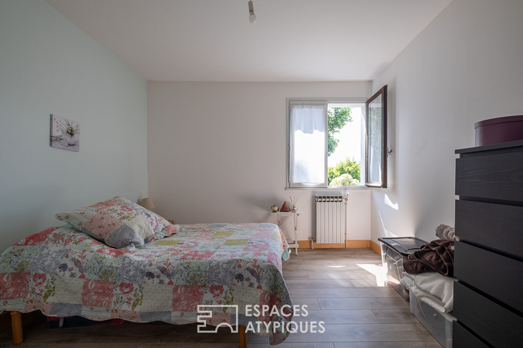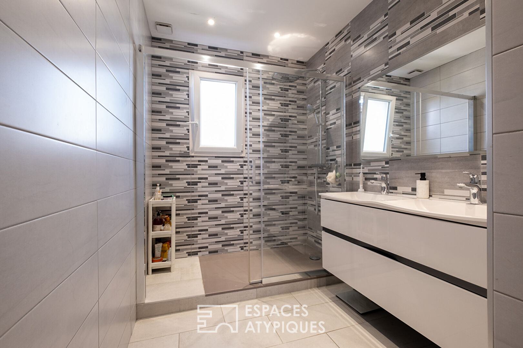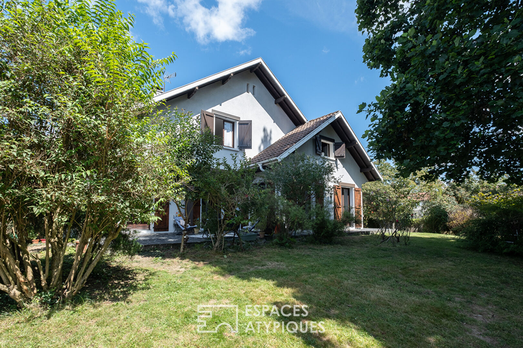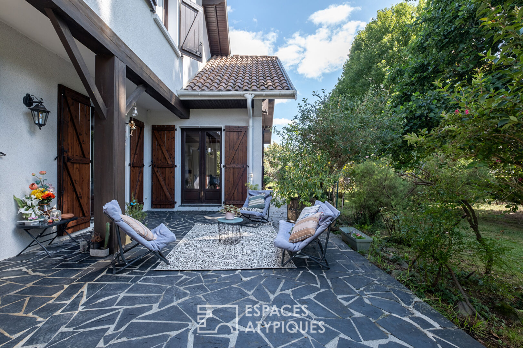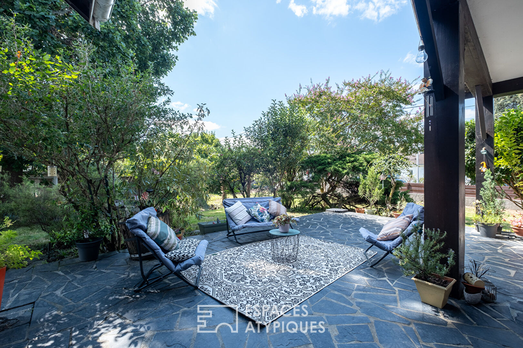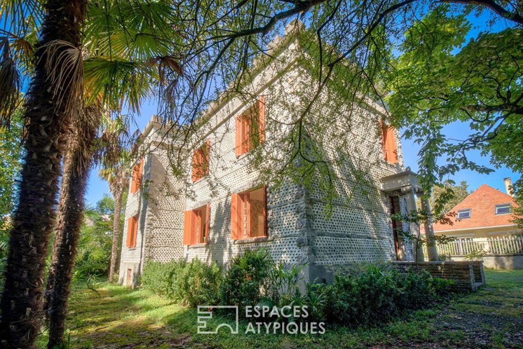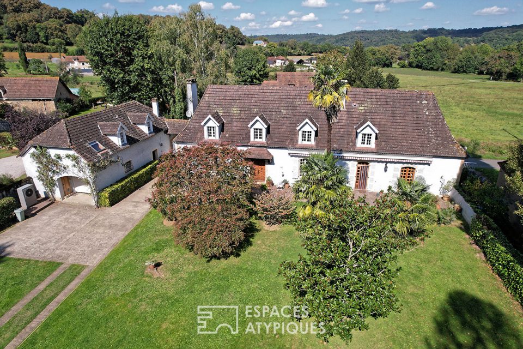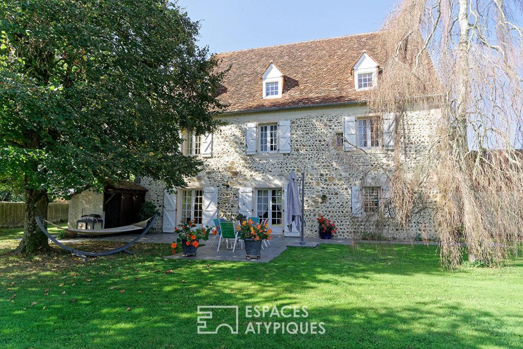
The beautiful Seventies metamorphosed
In a peaceful area, a few minutes from the city center of Pau, this beautiful house from the 70s, with an area of over 200 m2, benefited from a total interior renovation in 2018. It is positioned on a wooded plot of 1550 m2 fully enclosed. The entrance opens onto a large vestibule which leads into the vast living room with exposed beams, where the large floor tiles and the wood stove bring a contemporary touch. The numerous openings offer a beautiful interior luminosity. Hidden behind a large glass roof, the semi-open kitchen on the dining area is distinguished by its modern style with its central island. The contrast of wood, glass and light tones brings a resolutely modern touch to this living room which communicates with an outdoor terrace for moments of relaxation. At the end of the corridor, there is the very beautiful master suite, with an XL Italian shower. The entrance also distributes an office and a separate toilet. The staircase leads to the sleeping area consisting of 4 large bedrooms, a shared bathroom with double sinks and toilets. It is possible to convert the fifth bedroom upstairs which currently serves as a storage area. The house has a full basement for parking 2 vehicles and a boiler room. Quiet and close to all shops. Energy class: D / Climate class: D Estimated average amount of annual energy expenditure for standard use, based on energy prices for the year 2021: between EUR2,130 and EUR2,940. Contact: Sébastien POUEY – 06 74 97 25 35 RSAC Pau 421 883 828
Additional information
- 9 rooms
- 6 bedrooms
- 2 shower rooms
- Outdoor space : 1557 SQM
- Property tax : 3 300 €
Energy Performance Certificate
- A <= 5
- B 6-10
- C 11-20
- D 21-35
- E 36-55
- F 56-80
- G > 80
Agency fees
-
The fees include VAT and are payable by the vendor
Mediator
Médiation Franchise-Consommateurs
29 Boulevard de Courcelles 75008 Paris
Information on the risks to which this property is exposed is available on the Geohazards website : www.georisques.gouv.fr
