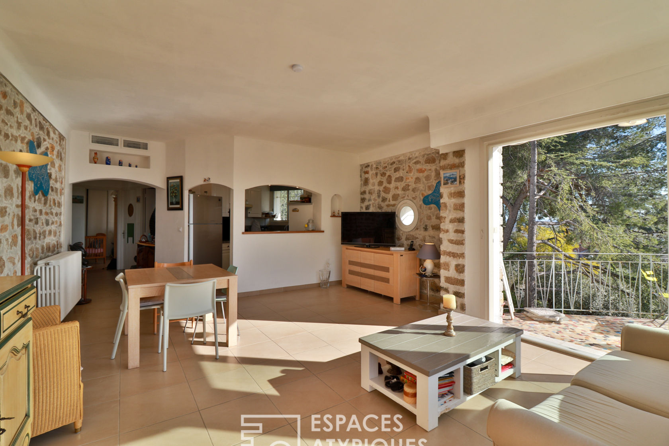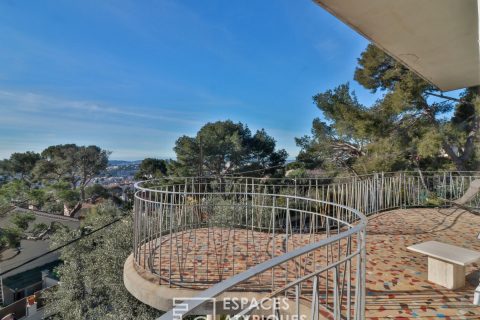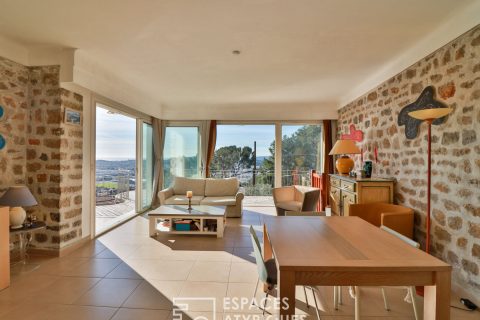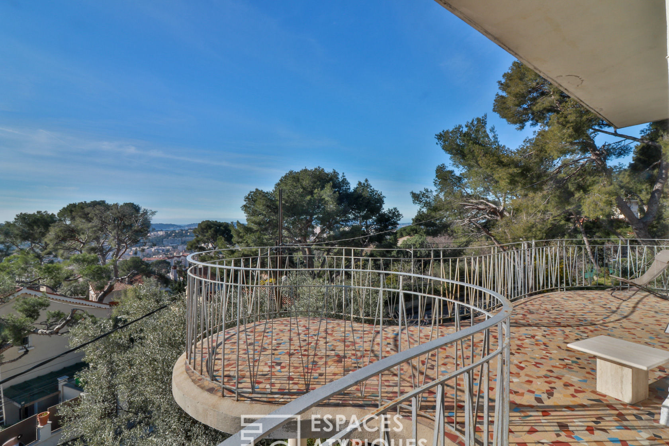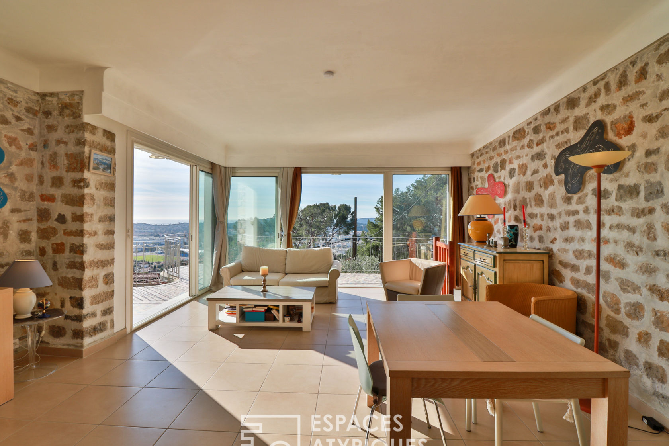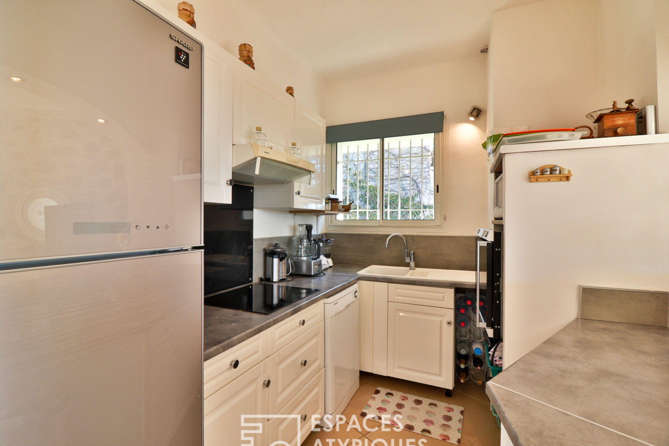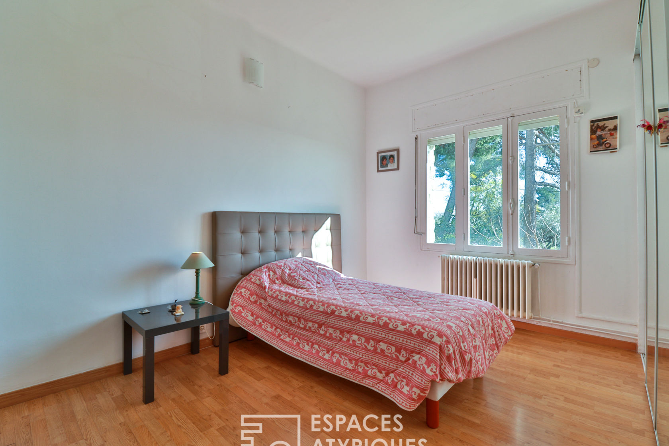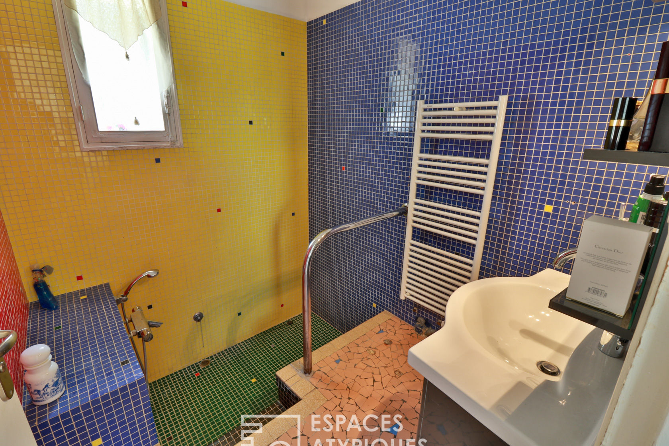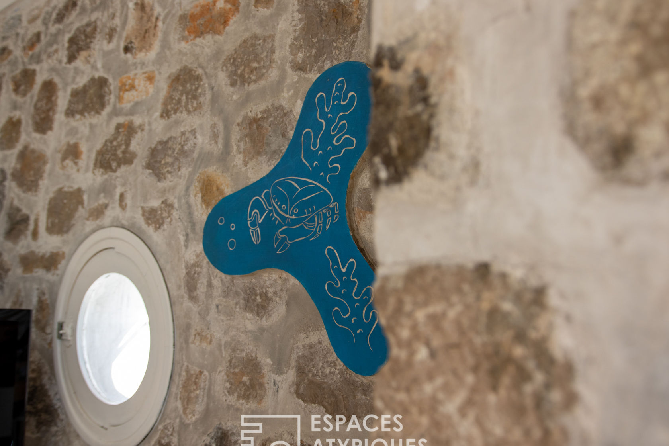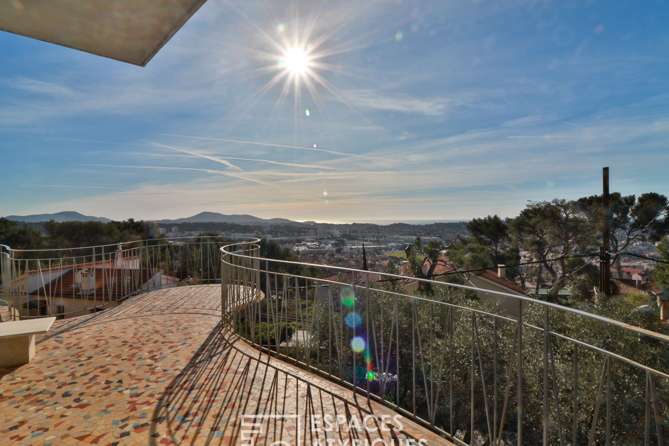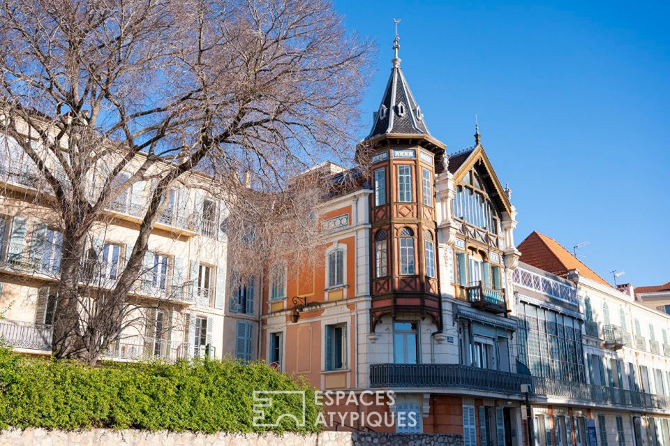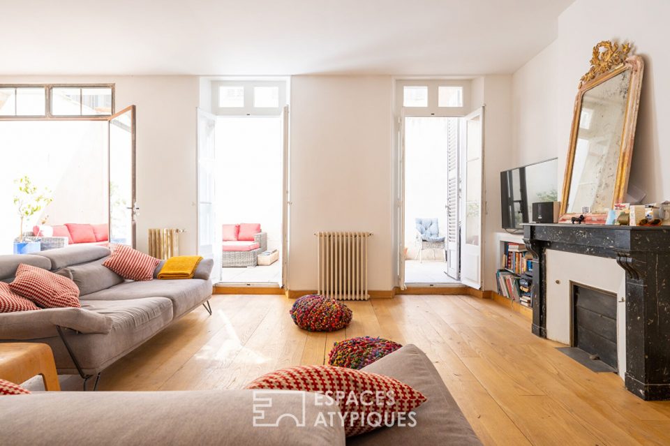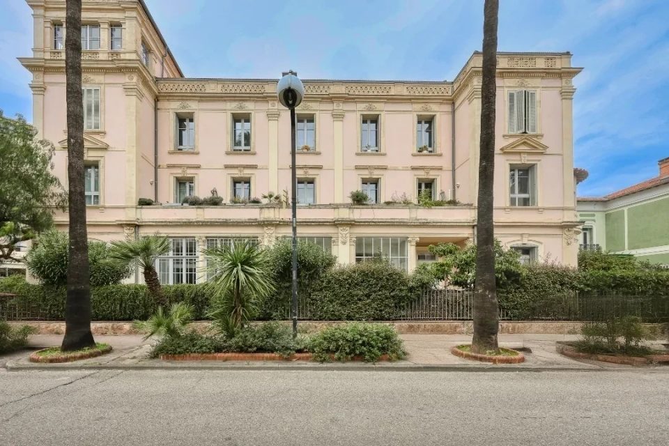
60s architect house with its sea view
Ideally located on the heights of Toulon, this architect’s house from the 1960s offers 120 m2 of living space to modernize on 960 m2 of land.
Its architectural character is inspired by the contemporary codes of Californian-inspired houses with a unique and original “maritime” touch through the presence of numerous porthole openings and a suspended wave-shaped balcony terrace. T
he first floor distributes the living space with its open kitchen, two bedrooms and a bathroom. The floor-to-ceiling windows of the living room open onto a balcony terrace of approximately 25 m2 offering a wide panorama with a pretty sea view, like an invitation to contemplation.
A spiral staircase gives access to the lower level to an office and an additional bedroom with its bathroom. This space has its independent exterior entrance for possible separation from the first floor. A cellar of around 20 m2, a boiler room of 15 m2 and a garage of around 20 m2 complete this property with great potential in a popular residential area.
Construction of a swimming pool or a possible second home. In the immediate vicinity of shops, highways, Toulon, its TGV station and Valette-du-Var. 20 minutes from Hyères-les-Palmiers airport.
Exclusive
Additional information
- 5 rooms
- 3 bedrooms
- 1 bathroom
- Outdoor space : 960 SQM
- Parking : 2 parking spaces
- Property tax : 2 426 €
- Proceeding : Non
Energy Performance Certificate
- A <= 50
- B 51-90
- C 91-150
- D 151-230
- E 231-330
- F 331-450
- G > 450
- A <= 5
- B 6-10
- C 11-20
- D 21-35
- E 36-55
- F 56-80
- G > 80
Agency fees
-
The fees include VAT and are payable by the vendor
Mediator
Médiation Franchise-Consommateurs
29 Boulevard de Courcelles 75008 Paris
Information on the risks to which this property is exposed is available on the Geohazards website : www.georisques.gouv.fr
