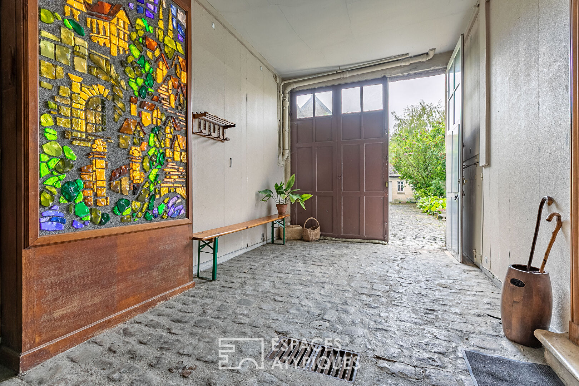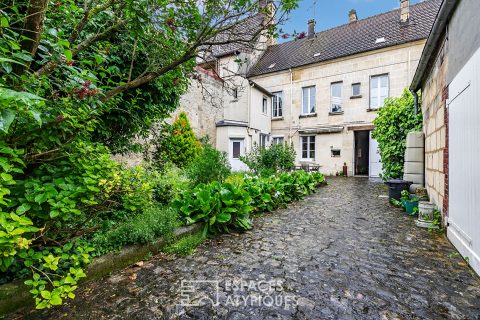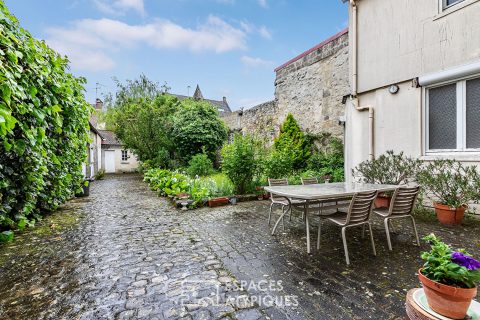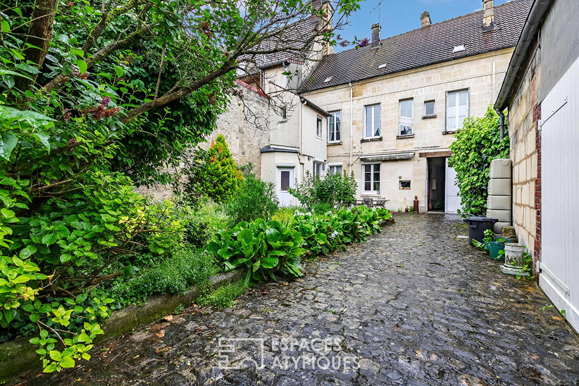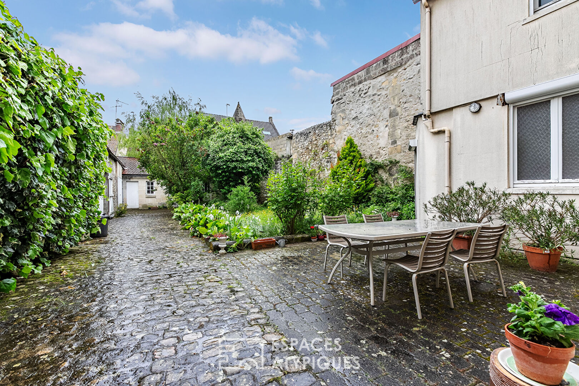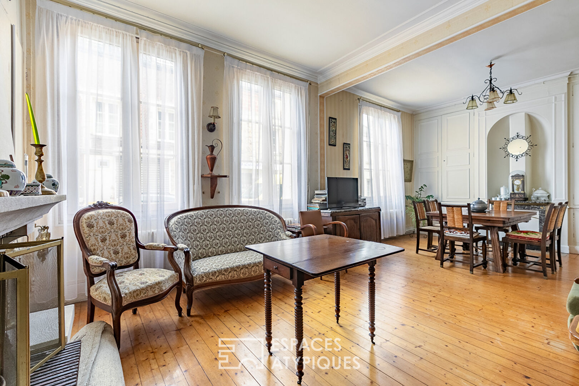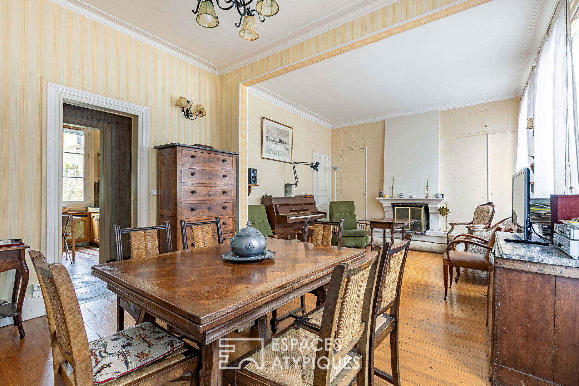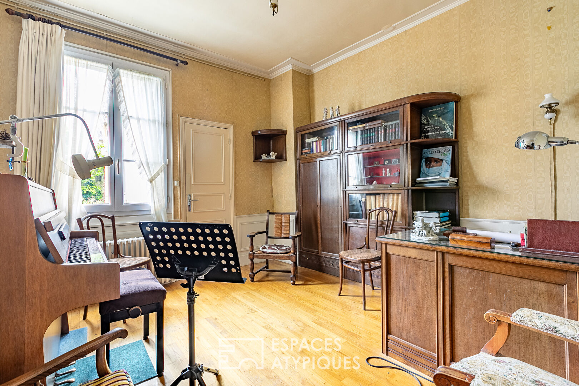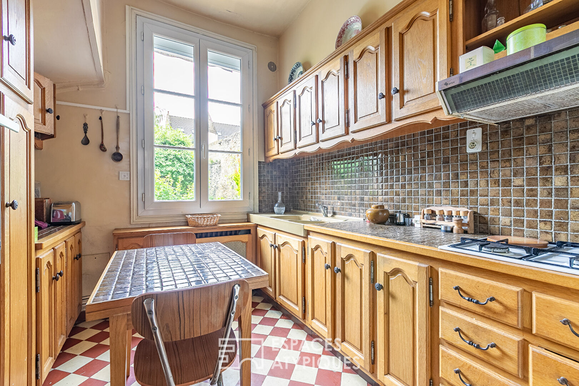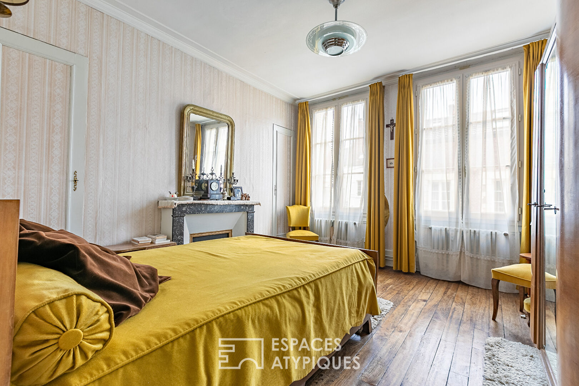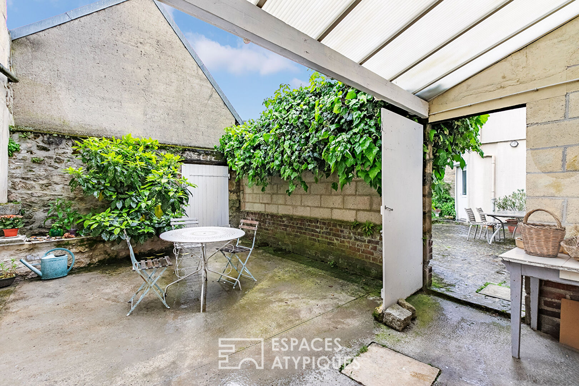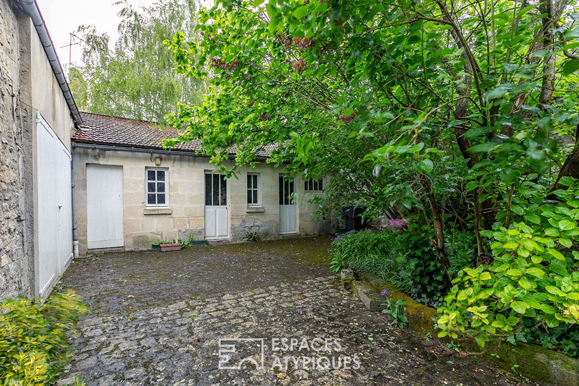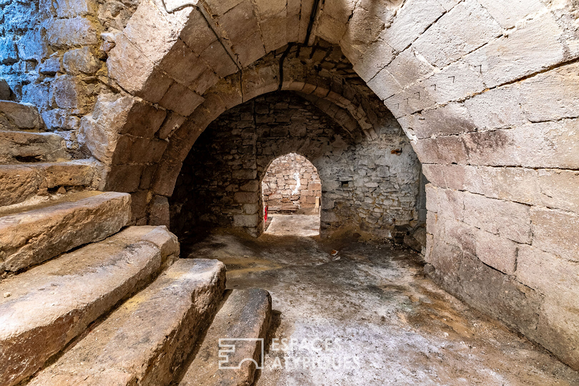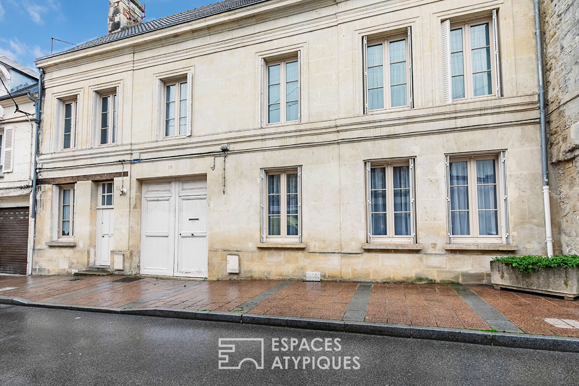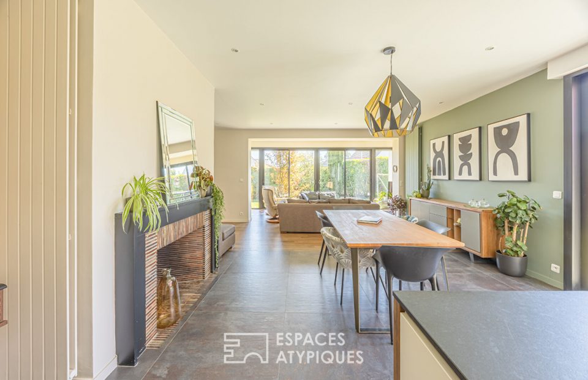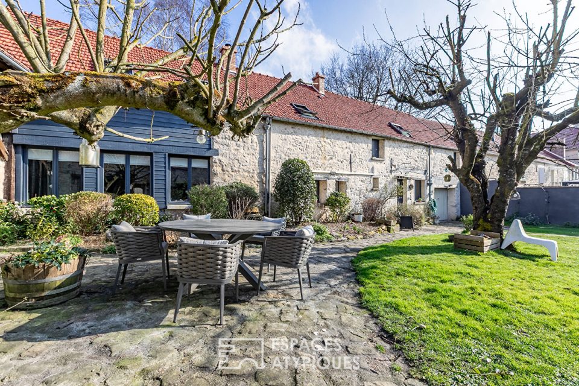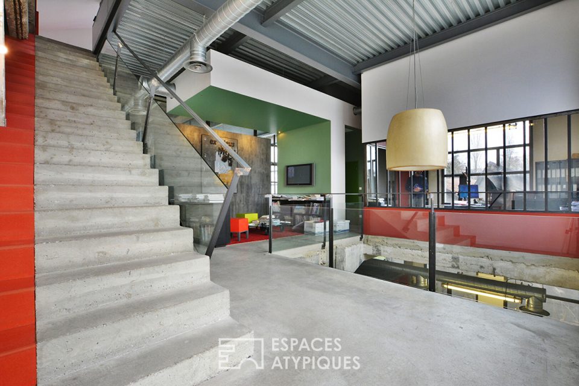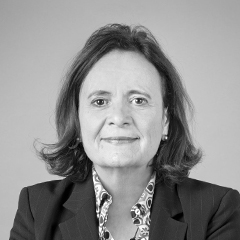
2 in 1 – Two townhouses with large garden and annexes in the historic center
2 in 1 – Two townhouses with large garden and annexes in the historic center
This characterful real estate complex in blond Valois stone is ideally located in the historic city center. Here, space, light, calm and greenery are the masters.
As soon as you cross the large entrance porch with its original stained glass window, you are taken in by the large, nicely landscaped and paved garden with its numerous annexes (two garages, workshop, garden center and woodshed, two healthy cellars including a vault with ribbed windows). Completely enclosed by walls, bright and quiet, the garden adjoins the patio of the second house built as an extension of the first (the 2 houses are currently separated but are joined from the outside and can easily be joined by the interior to form only one).
In the main house with porch entrance, three levels are arranged overlooking the street and garden with parquet floors and fireplaces. On the ground floor, a corridor leads to the living room, the kitchen, the office (or bedroom) and a bathroom. On the first floor there are three good-sized bedrooms, a bathroom and a utility room.
Finally, three electrified attics and a huge, well-built and perfectly healthy attic complete the third level. Without forgetting the vaulted cellar with ribbed arches. In the second house with an independent entrance from the street, the ground floor distributes an entrance hall, a living room and a kitchen opening onto the patio. Upstairs, there are two bedrooms, a bathroom and a dressing room. With an attic, a cellar, a workshop and a pretty patio.
Refreshment to be expected depending on the rooms and your life plan. Liberal profession and rental profitability possible.
Characteristics: shops, schools and SNCF station on foot. City gas, (boilers and Linky electric meters for each house) mains drainage, fiber to connect, double glazing throughout, roofs, frames and zincwork of houses and annexes in very good condition.
Energy class: E Climate class: E Estimated average amount of annual energy expenditure for standard use, established based on energy prices for the year 2021: between EUR2,410 and EUR3,320.
Regulatory information on the risks to which this property is exposed is available on the Géorisks website: www.georisks.gouv.fr
Additional information
- 9 rooms
- 6 bedrooms
- 2 bathrooms
- 1 bathroom
- Floor : 2
- 2 floors in the building
- Outdoor space : 474 SQM
- Parking : 2 parking spaces
- Property tax : 3 300 €
Energy Performance Certificate
- A
- B
- C
- D
- 290kWh/m².an64*kg CO2/m².anE
- F
- G
- A
- B
- C
- D
- 64kg CO2/m².anE
- F
- G
Estimated average amount of annual energy expenditure for standard use, established from energy prices for the year 2021 : between 2410 € and 3320 €
Agency fees
-
The fees include VAT and are payable by the vendor
Mediator
Médiation Franchise-Consommateurs
29 Boulevard de Courcelles 75008 Paris
Information on the risks to which this property is exposed is available on the Geohazards website : www.georisques.gouv.fr
