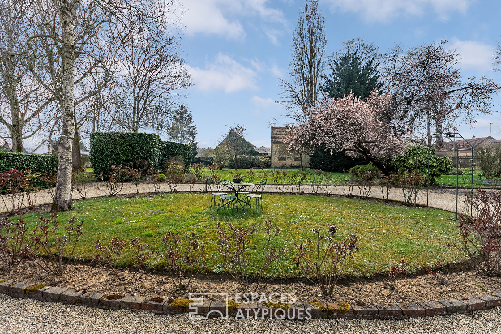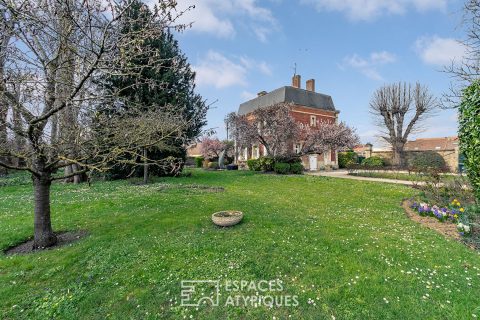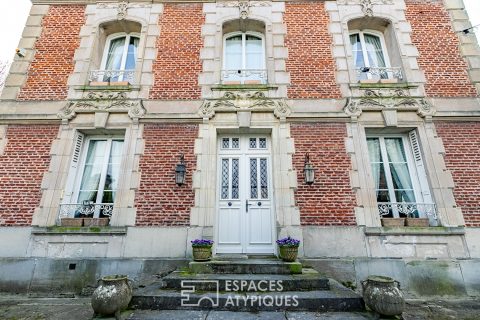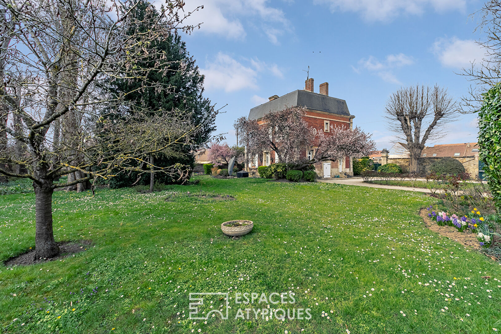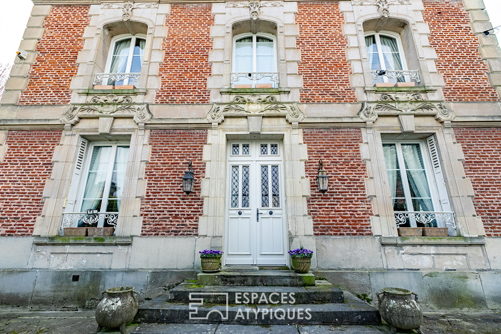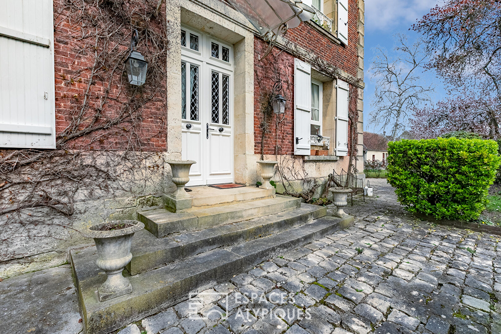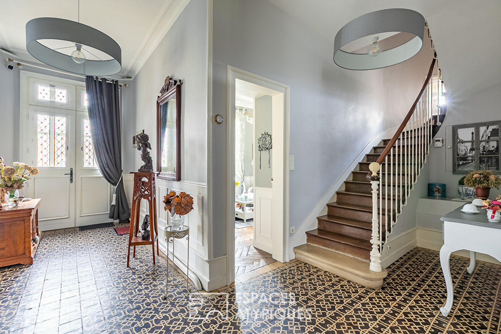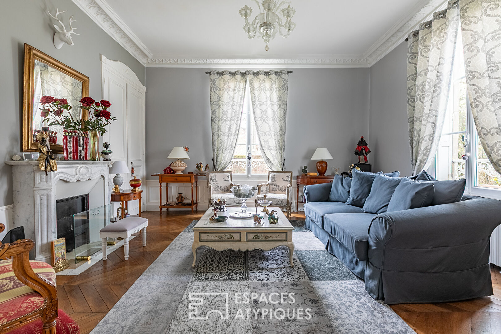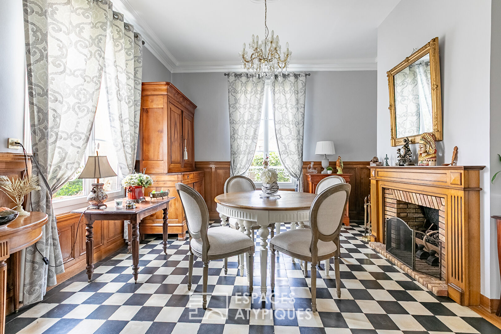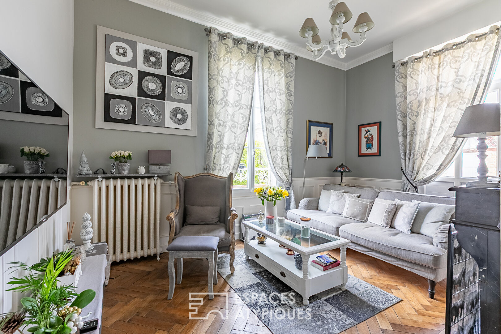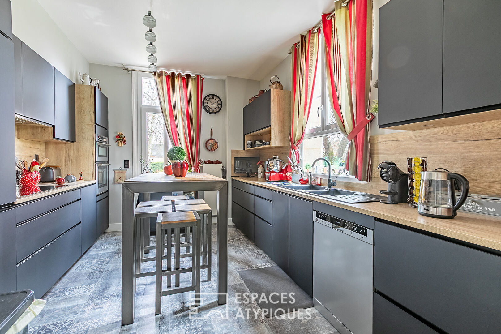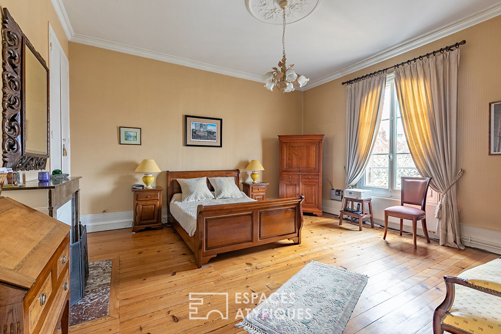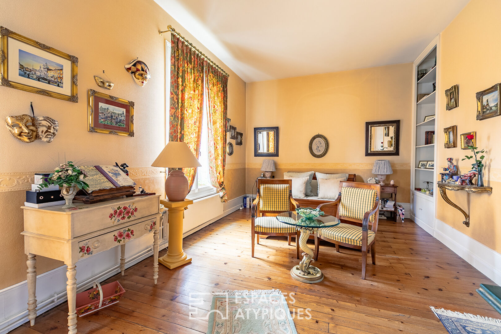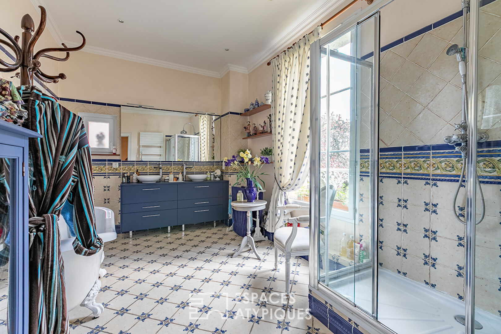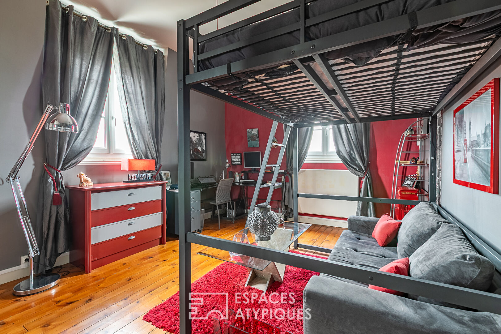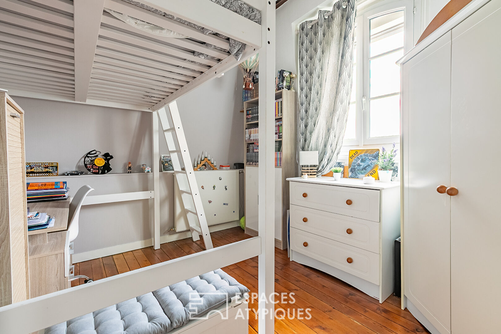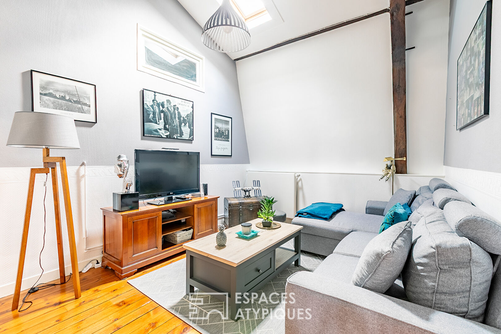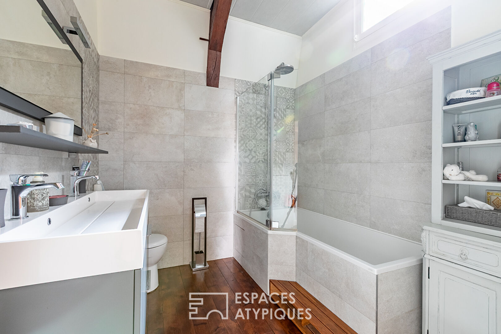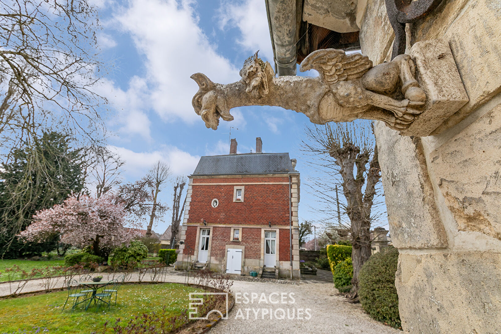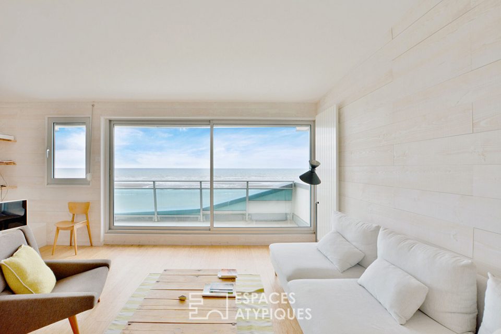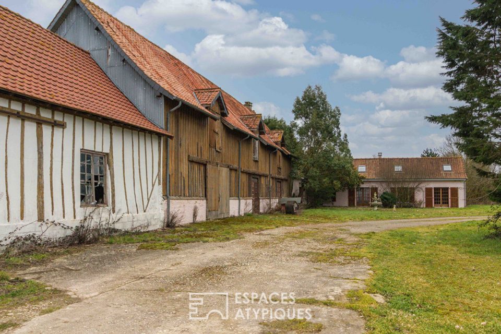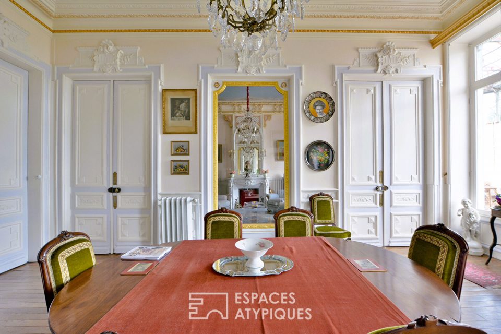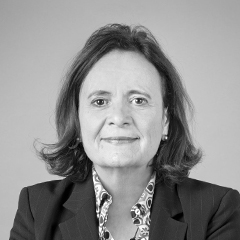
Mansion with park and outbuildings near Clermont
Mansion with park and outbuildings near Clermont
Timeless!
This elegant late 19th-century brick, stone, and slate residence is ideally located between the towns of Clermont, Senlis, and Compiègne in a village with all amenities. Very comfortable and functional, it has undergone a qualitative and comfort-optimized renovation by its owners. Here, all the expected codes are present: a vast entrance hall, a beautiful staircase leading to the upper floors, oak parquet floors, fireplaces, double doors, authentic cement tiles, moldings, spacious rooms.
This is not to mention the magnificent planted garden and the numerous independent outbuildings that can be converted according to your plans, as well as a garage and a gym. On the ground floor, the entrance hall distributes on one side, the living room and the dining room and on the other side, the kitchen and the small living room. The staircase leads to the upper floor, where a landing serves three bedrooms, a bathroom, and a shower room.
It continues its course on the second floor, where there are three other bedrooms, a living room and a bathroom. All completed by a cellar. Finally, an independent garage with a gym above as well as outbuildings that can be converted according to its projects (3 rooms on the ground floor and 3 rooms above) as well as a workshop complete the property (development plans available).
Located not far from major roads and beautiful nature walks, it is a privileged place to live.
Ideal for a large family!
Features: double-glazed windows, mains drainage, water softener, alarm, possible fiber connection, recent oil boiler, recent custom-made kitchen, roof and zinc work in very good condition, shops and schools in the village, school buses for middle and high schools, proximity to major roads, Roissy CDG and Beauvais airports 30 minutes away, SNCF train stations 10 minutes away (Paris Gare du Nord in 40 minutes).
ENERGY CLASS: E CLIMATE CLASS: E Estimated average amount of annual energy expenditure for standard use, established from energy prices for the years 2021, 2022 and 2023: between EUR6,800 and EUR9,200. Regulatory information on the risks to which this property is exposed is available on the Géorisques website: www.georisques.gouv.fr
Contact Agnès: 07 88 49 66 80
Additional information
- 10 rooms
- 6 bedrooms
- 2 bathrooms
- 1 bathroom
- Floor : 2
- 2 floors in the building
- Outdoor space : 3774 SQM
- Parking : 5 parking spaces
- Property tax : 2 472 €
Energy Performance Certificate
- A
- B
- C
- D
- 209kWh/m².an55*kg CO2/m².anE
- F
- G
- A
- B
- C
- D
- 55kg CO2/m².anE
- F
- G
Estimated average annual energy costs for standard use, indexed to specific years 2021, 2022, 2023 : between 6813 € and 9217 € Subscription Included
Agency fees
-
The fees include VAT and are payable by the vendor
Mediator
Médiation Franchise-Consommateurs
29 Boulevard de Courcelles 75008 Paris
Information on the risks to which this property is exposed is available on the Geohazards website : www.georisques.gouv.fr
