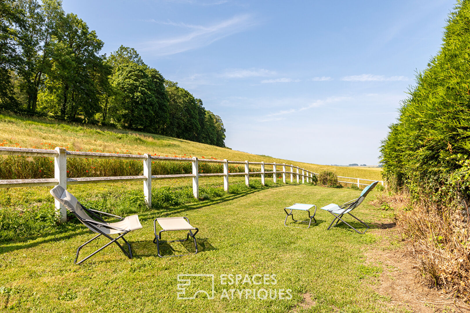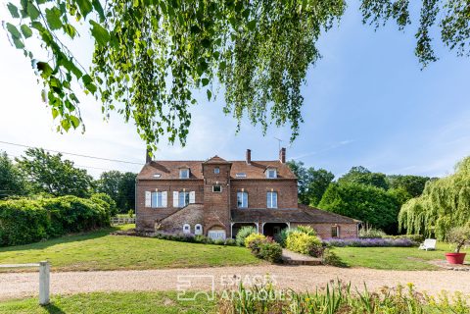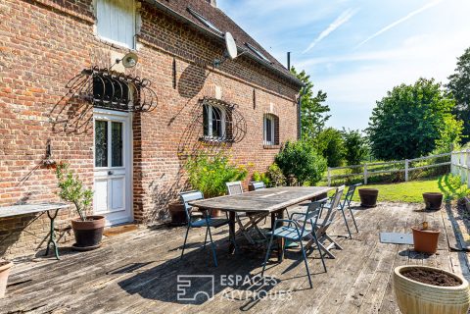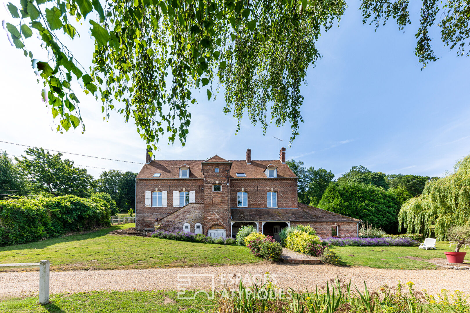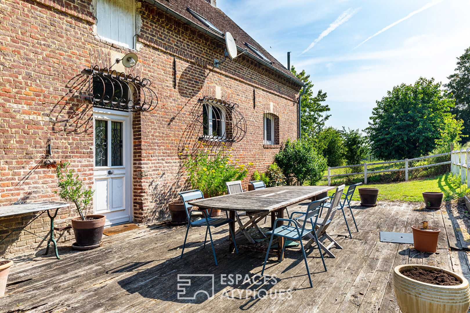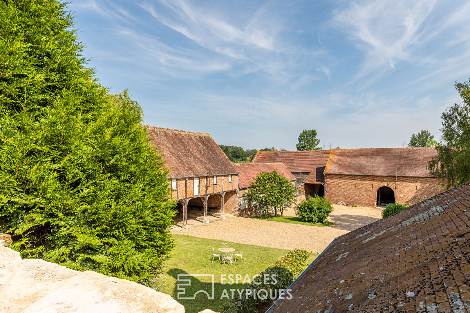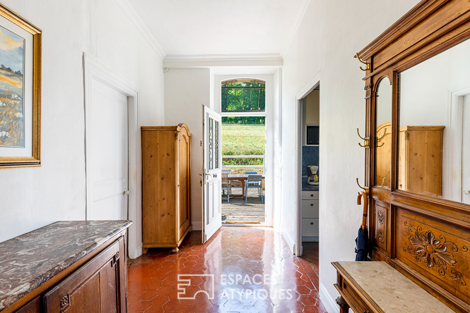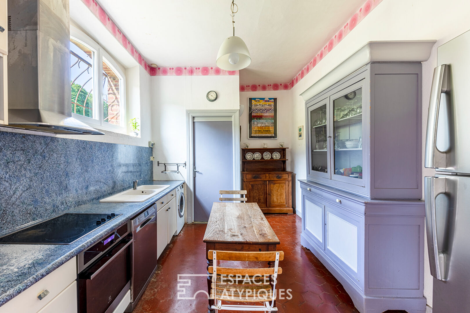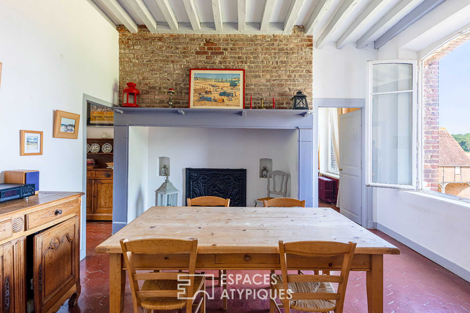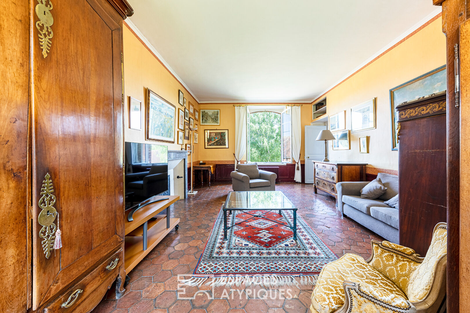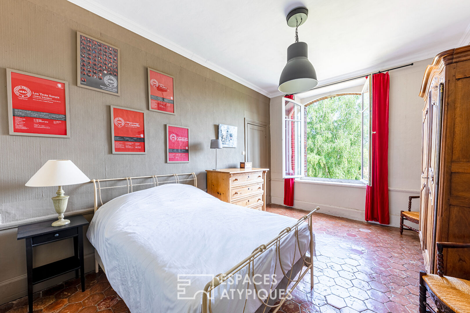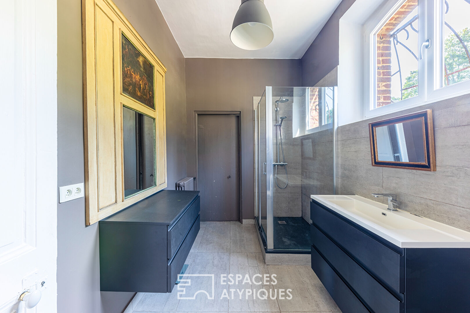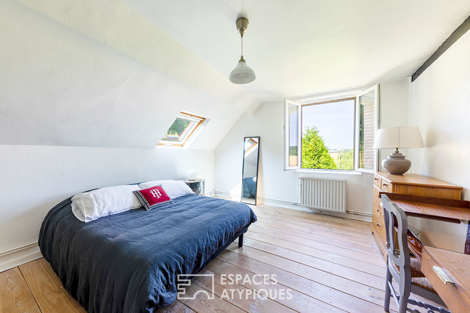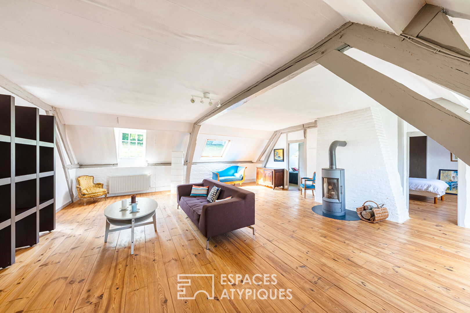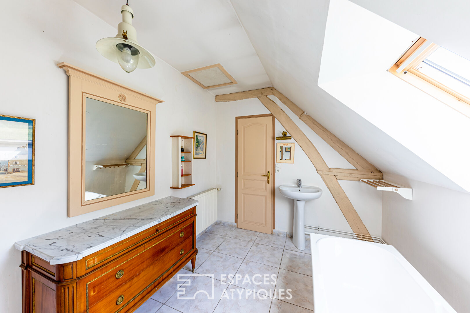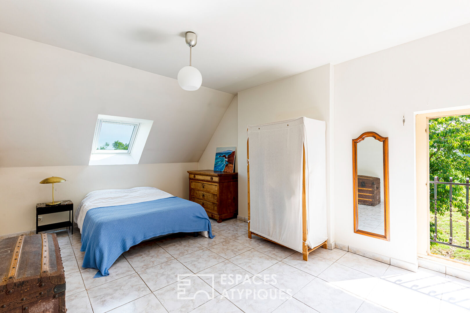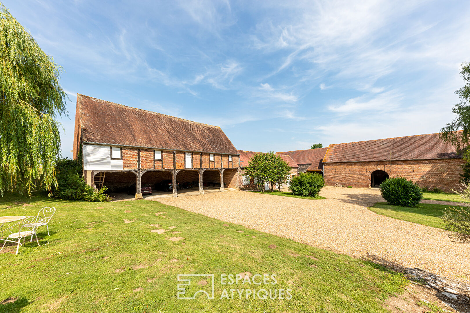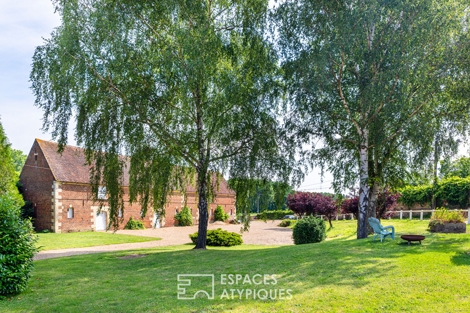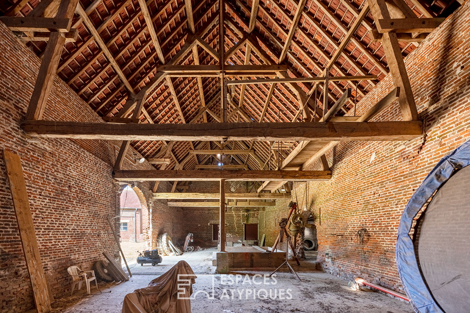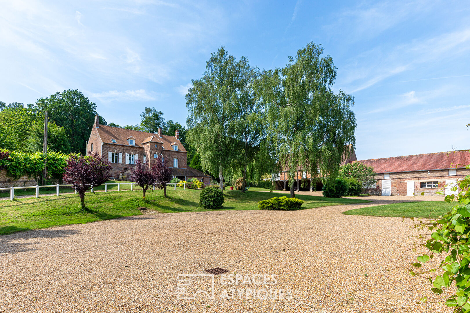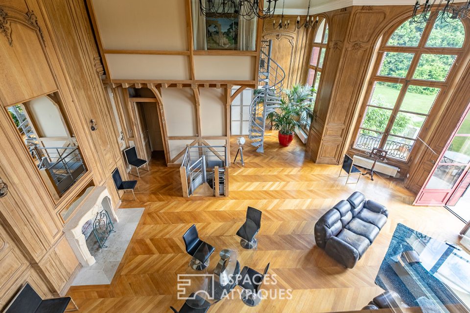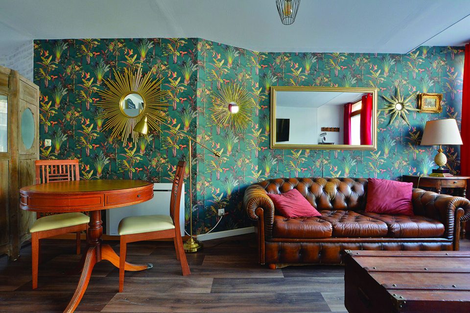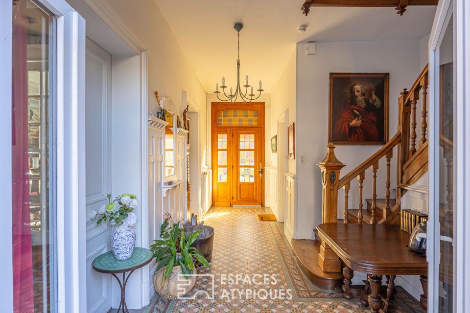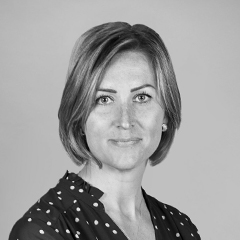
Farmhouse to rehabilitate into gites, reception room or equestrian center
This vast farmhouse is nestled in the heart of a rural environment, offering both absolute tranquility and proximity to amenities. Ideally located just 5 km from the Allonne activity area, next to Beauvais, this property complex includes a main house of 226 sqm and several buildings to rehabilitate with a total capacity of 1000 sqm, as well as a a wooded park with an orchard of 14,000sqm.
Past the gate of the property, a driveway leads you to the main house which consists on the ground floor, a separate office of 25 sqm with an authentic bread oven. This versatile piece could easily be converted into a studio or workspace. A staircase then leads you inside the house, where a large entrance leads you to a private south-facing terrace, offering stunning views to the rear of the property and preserving your privacy. It consists of a dining kitchen, ideal for preparing delicious family meals. A spacious and bright dining room invites you to share convivial and warm moments.
The living room, on the other hand, offers a comfortable space to relax and rejuvenate. In addition, 2 bedrooms, a practical laundry room and a powder room complete this floor, meeting all your daily needs.
A staircase leads to the first floor, where a large living area welcomes you, providing additional space to relax or entertain. On each side of this central room, you will find a total of 4 spacious bedrooms, each offering a haven of peace to rest. A dressing room as well as a bathroom await you offering comfort and a pleasant independent space.
The buildings to be rehabilitated, with a frame height of 12 m, offer you an exceptional opportunity to make your projects a reality. Whether you plan to create comfortable gites to accommodate visitors, establish an equestrian center or set up a reception hall for weddings or seminars, the possibilities are endless.
The extensive grounds of 14,000 sqm are complemented by a lush orchard where you can enjoy the delicious fruits of cherry, pear and apple trees. In addition, a huge vaulted cellar with an area of 100 sqm, which was once used to store cider barrels, offers you a unique space for various uses.
Paris – A16 – 1h10 by car – 1h20 by train (Gare de Beauvais)
ENERGY CLASS: E CLIMATE CLASS: E Estimated average amount of annual energy expenditure for standard use, based on energy prices from the year 2022 between 3580 EUR and 4920 EUR.
Regulatory information on the risks to which this property is exposed is available on the Georisques website: www.georisques.gouv.fr
Additional information
- 10 rooms
- 6 bedrooms
- 1 bathroom
- 1 bathroom
- 3 floors in the building
- Outdoor space : 14000 SQM
- Parking : 10 parking spaces
- Property tax : 2 359 €
Energy Performance Certificate
- A
- B
- C
- D
- 248kWh/m².an52*kg CO2/m².anE
- F
- G
- A
- B
- C
- D
- 52kg CO2/m².anE
- F
- G
Agency fees
-
The fees include VAT and are payable by the vendor
Mediator
Médiation Franchise-Consommateurs
29 Boulevard de Courcelles 75008 Paris
Information on the risks to which this property is exposed is available on the Geohazards website : www.georisques.gouv.fr
