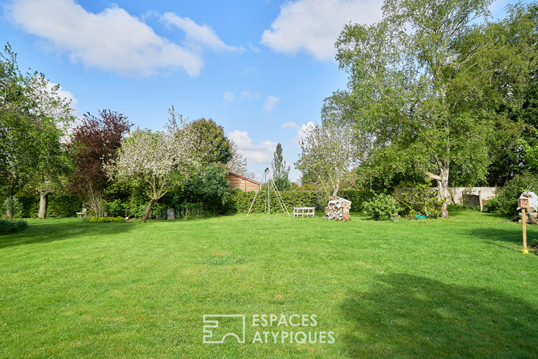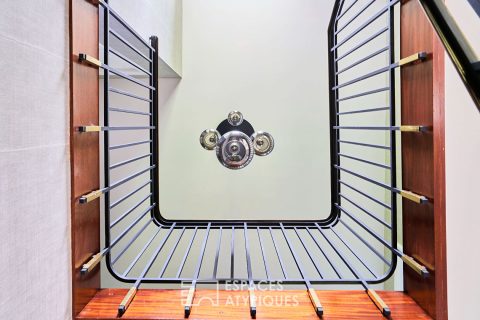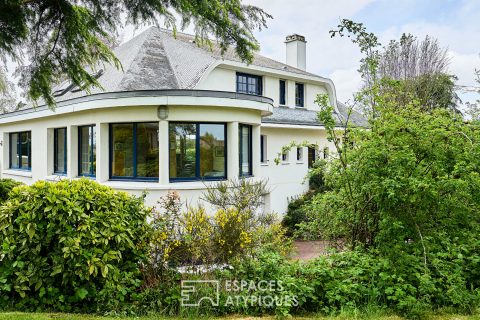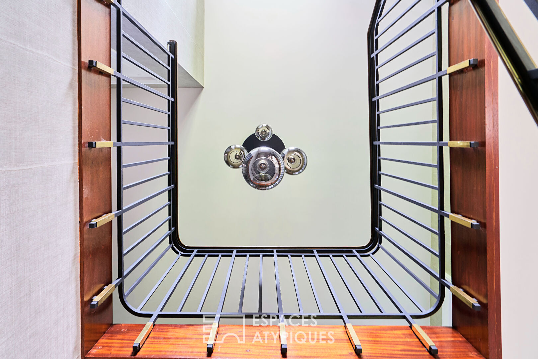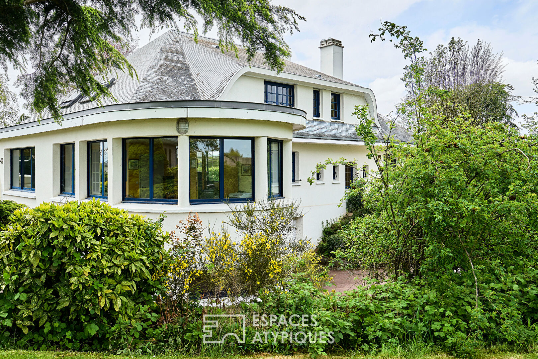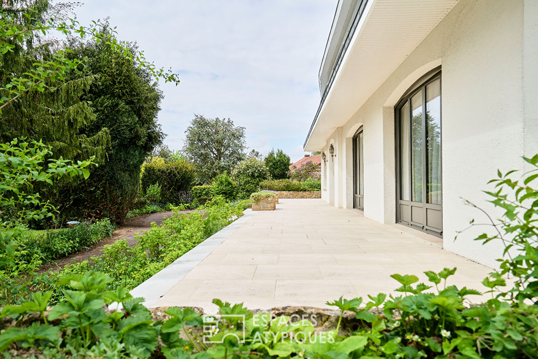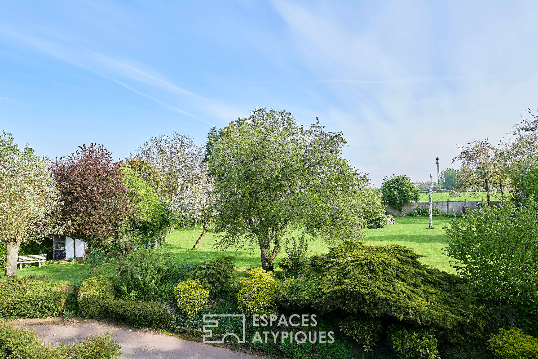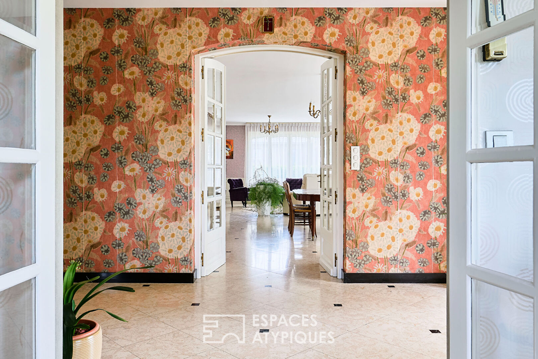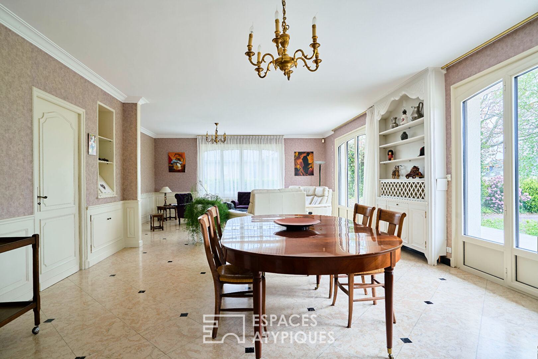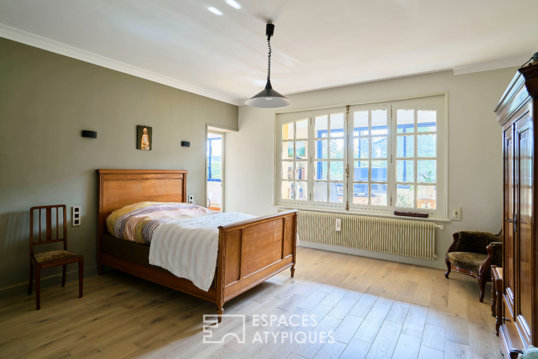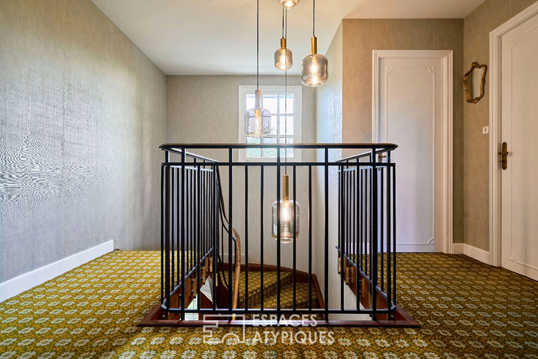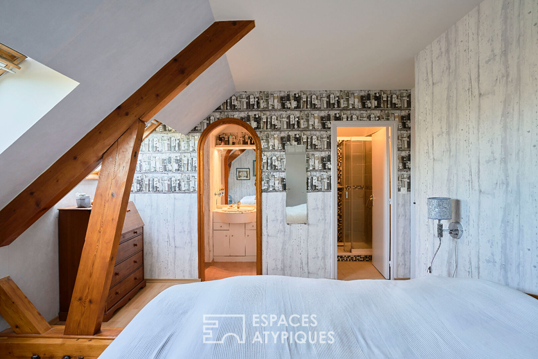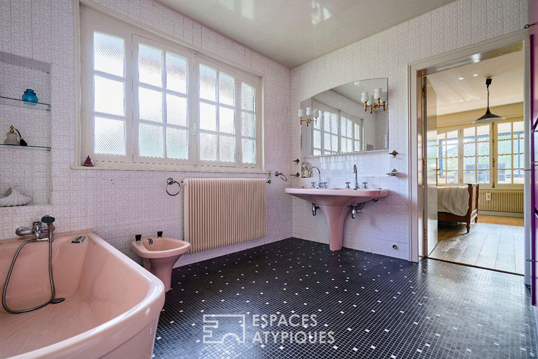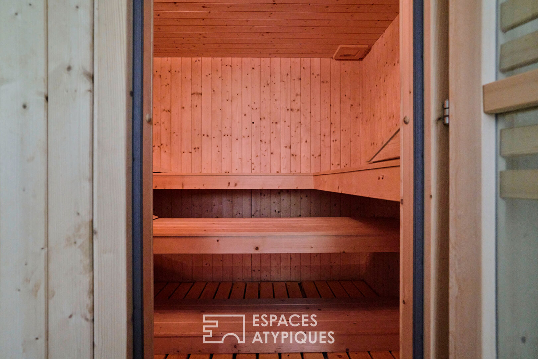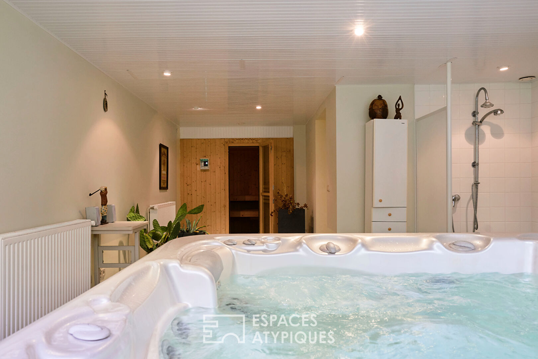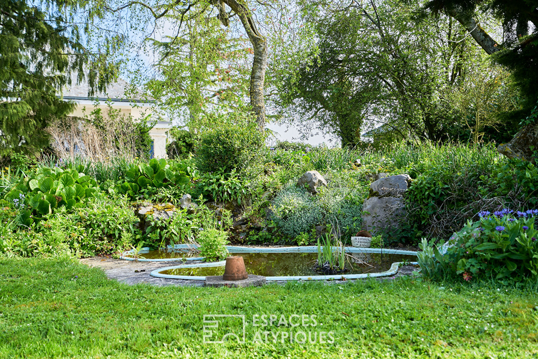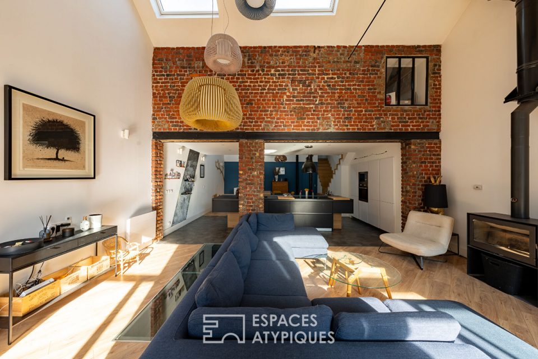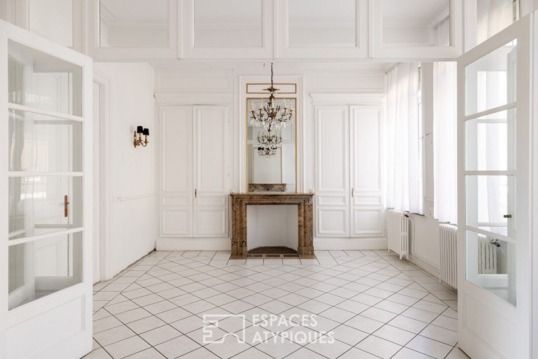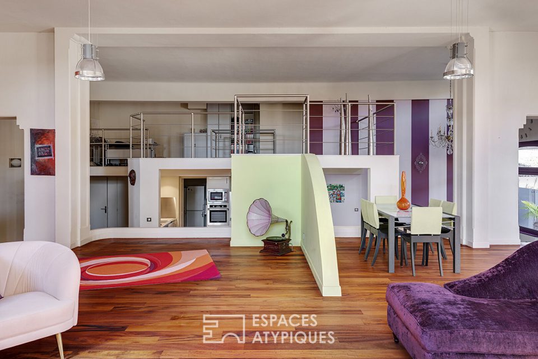
House Cambrésienne
House Cambrésienne
Situated between Cambrai and Valenciennes, this 340 m² 1960s house, with an extension, has two terraces and a garden with trees of around 3800 m².
The bright ground floor features a dining room with fireplace, a lounge and a kitchen. A first bedroom, extended by a vintage bathroom, completes this level.
On the first floor, a large landing leads to the sleeping area, comprising three bedrooms with built-in dressing rooms and a bathroom.
The sloping ceilings have been converted into a study and extra bedroom. This family home, which needs to be redesigned, also benefits from a converted basement including a room with jacuzzi and sauna, a laundry/boiler room and a double garage.
ENERGY CLASS: D CLIMATE CLASS: D
Estimated amount of annual energy expenditure for standard use, established based on energy prices for the year 2021: between €4,446 and €6,014.
Information on the risks to which this property is exposed is available on the Géorisks website: https://www.georisks.gouv.fr
Additional information
- 6 rooms
- 5 bedrooms
- 1 bathroom
- 1 bathroom
- Floor : 1
- 1 floor in the building
- Outdoor space : 3800 SQM
- Parking : 10 parking spaces
- Property tax : 3 094 €
Energy Performance Certificate
- A
- B
- C
- 207kWh/m².an42*kg CO2/m².anD
- E
- F
- G
- A
- B
- C
- 42kg CO2/m².anD
- E
- F
- G
Agency fees
-
The fees include VAT and are payable by the vendor
Mediator
Médiation Franchise-Consommateurs
29 Boulevard de Courcelles 75008 Paris
Information on the risks to which this property is exposed is available on the Geohazards website : www.georisques.gouv.fr
