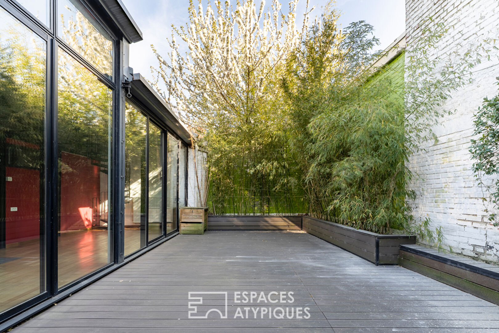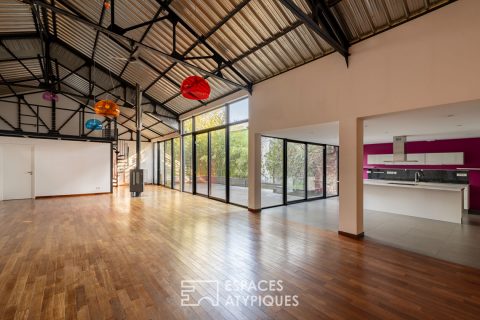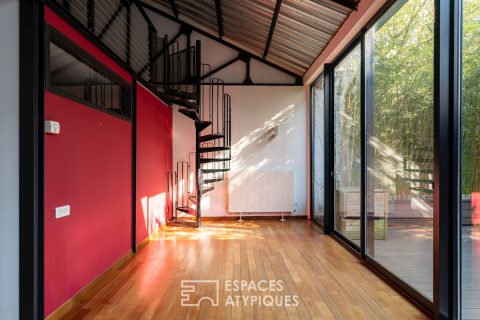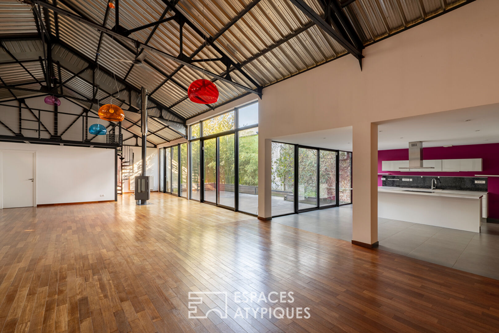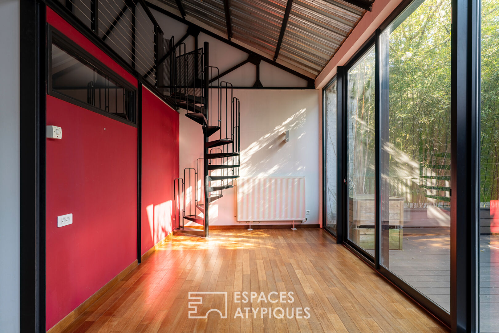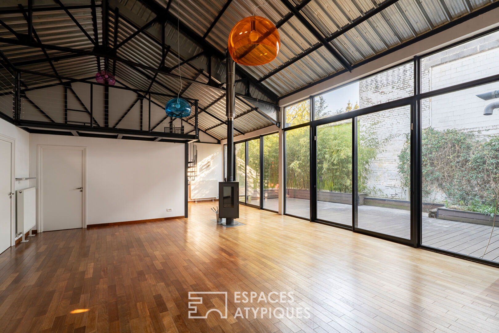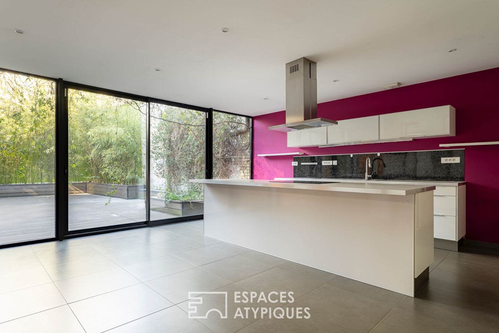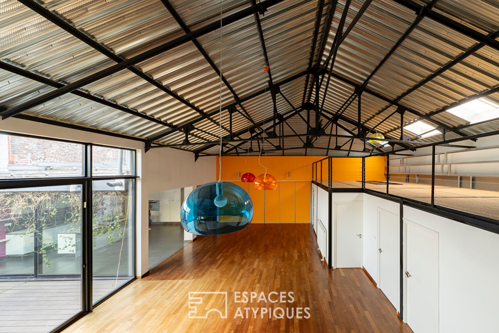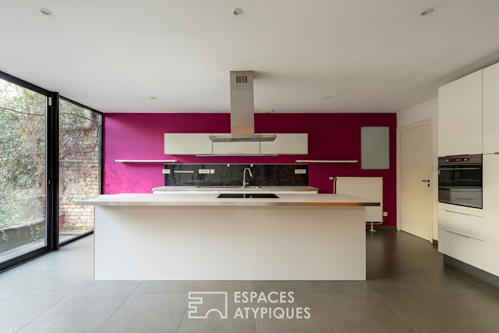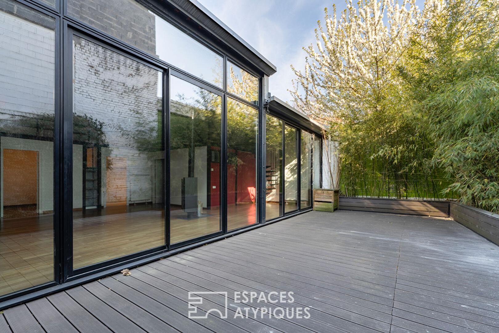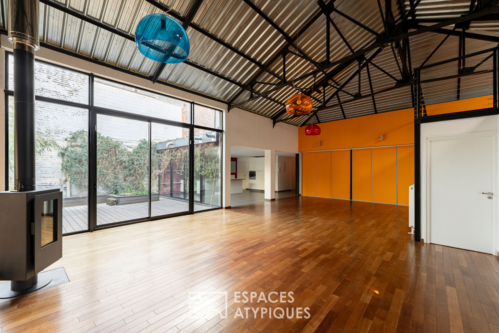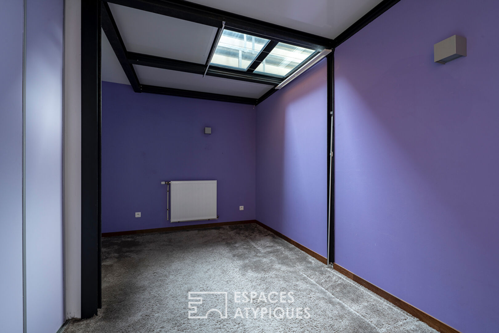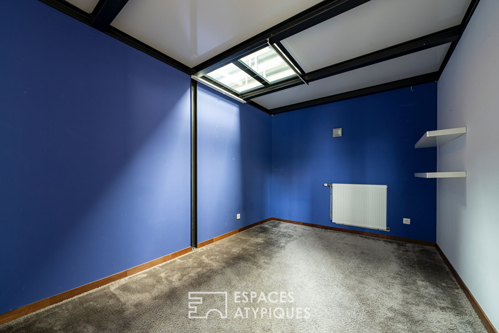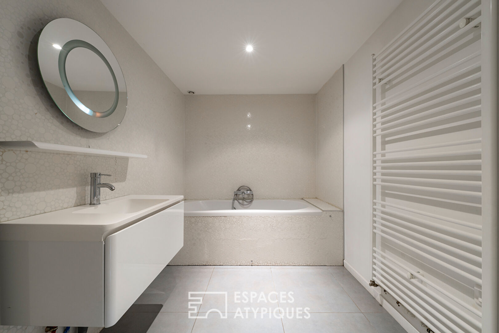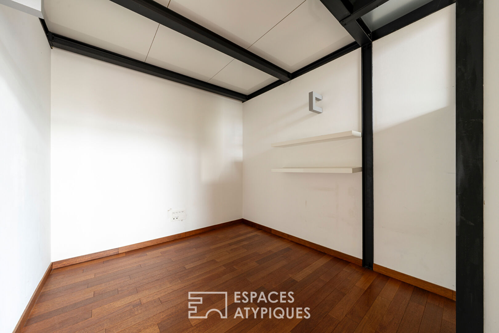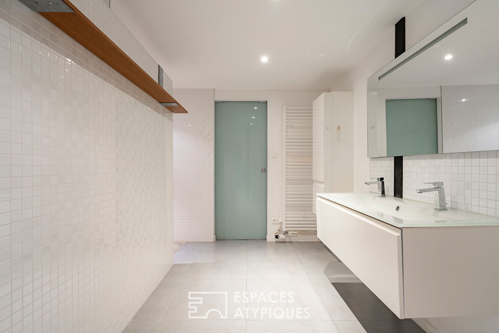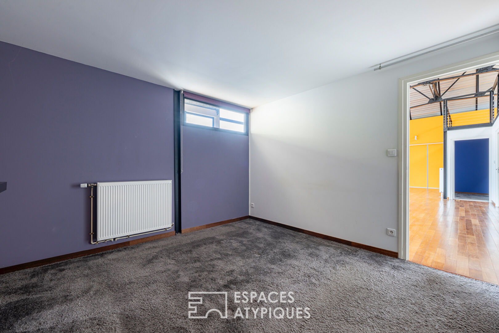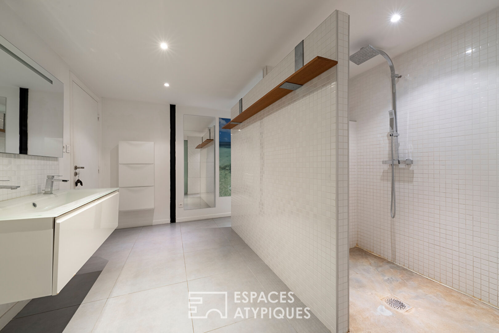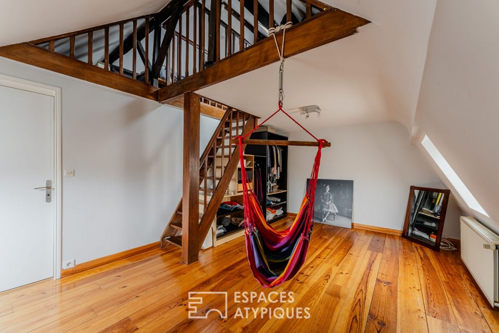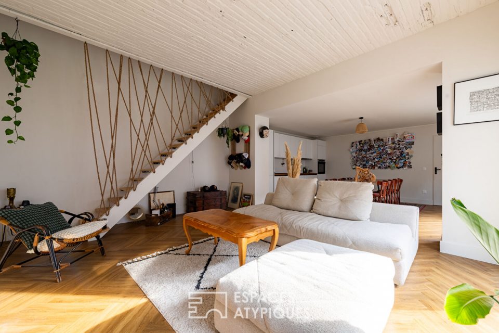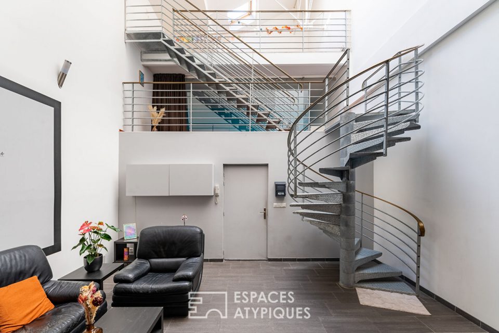
Loft with an industrial feel
Loft with an industrial feel
Hidden behind a discreet façade, this former garage, converted into a loft, offers nearly 270 m² of light-filled living space, where the raw character of its industrial origins has been enhanced by a careful renovation.
The tone is set from the moment you enter: impressive volumes, soaring ceiling heights, raw materials, and open perspectives. The cathedral-style living room, arranged around a central fireplace, generously opens onto a tree-lined patio, a true outdoor living space sheltered from view.
A suspended mezzanine overlooks the main space, offering a reading or office area with a bird’s eye view of the living room.
The kitchen blends seamlessly into the overall layout. The property offers four bedrooms, a bathroom with a sauna, and a powder room, ideal for family living or hosting.
The property also comes with two private parking spaces in a secure garage?a luxury in the heart of the city. Character, spaciousness, light, and privacy: this loft is a truly unique piece for lovers of unusual and inspiring living spaces.
Additional information
- 5 rooms
- 4 bedrooms
- 1 bathroom
- 1 bathroom
- Parking : 2 parking spaces
- 6 co-ownership lots
- Annual co-ownership fees : 377 €
- Property tax : 2 373 €
- Proceeding : Non
Energy Performance Certificate
- A
- B
- C
- 249kWh/m².an30*kg CO2/m².anD
- E
- F
- G
- A
- B
- C
- 30kg CO2/m².anD
- E
- F
- G
Agency fees
-
The fees include VAT and are payable by the vendor
Mediator
Médiation Franchise-Consommateurs
29 Boulevard de Courcelles 75008 Paris
Information on the risks to which this property is exposed is available on the Geohazards website : www.georisques.gouv.fr
