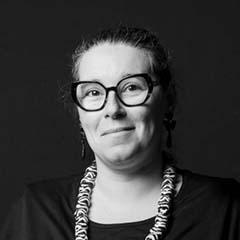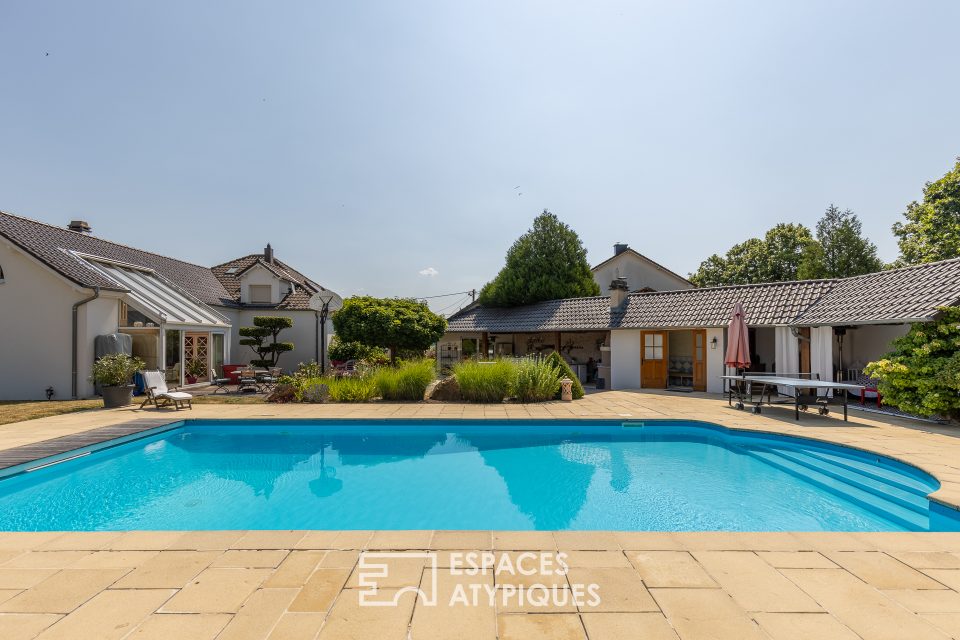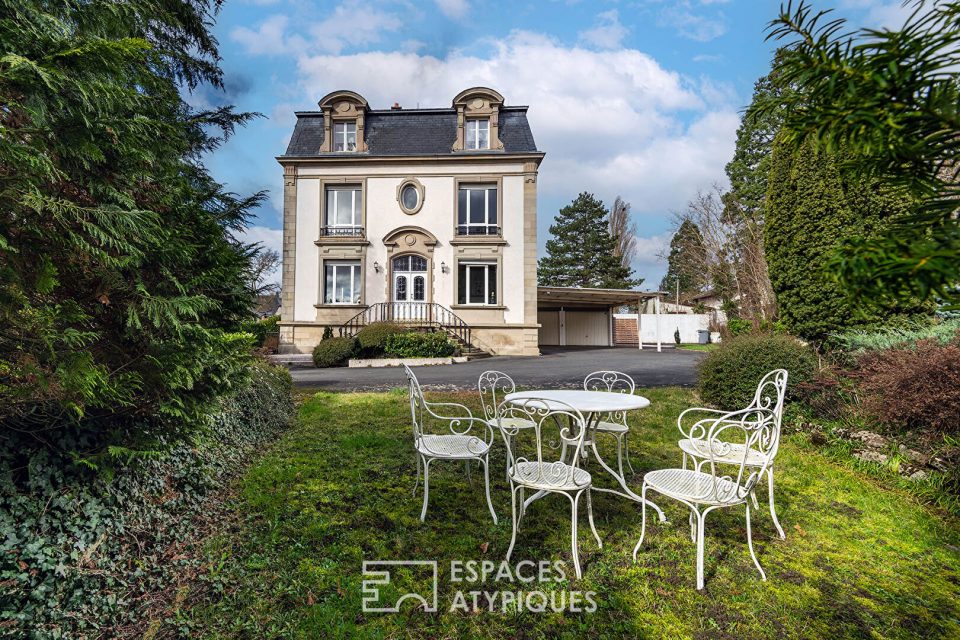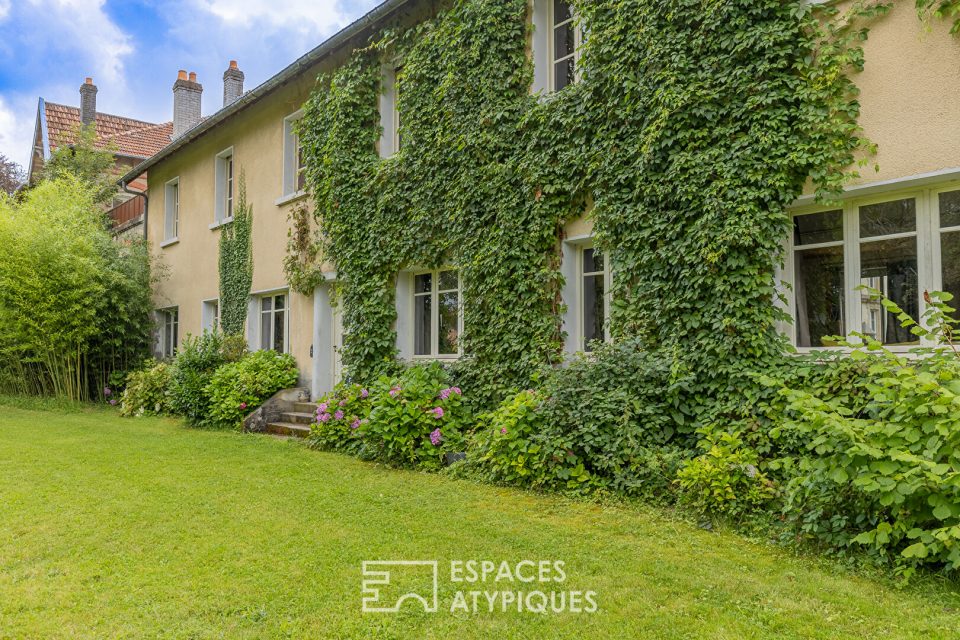
Architect’s house and garden
Architect’s house and garden
Situated in a charming village, this 161 m² architect-designed house features a well-thought-out layout with bright, friendly spaces. Ideally designed for a family, it combines comfort and modernity in a peaceful, leafy setting. Close to amenities and main roads, it represents a great opportunity for those looking for a quality property close to Thionville.
As you cross the threshold, an entrance hallway leads to a number of practical areas on the ground floor. A laundry room and a storeroom are conveniently located nearby to optimise storage and make everyday life easier to organise. The main living area, at the heart of the house, features a fully-equipped kitchen opening onto the dining room, creating a convivial space that’s perfect for socialising. The living room, which is bathed in natural light thanks to its large windows, is a pleasant space in which to relax with family or friends.
The upstairs, accessed by a staircase leading to a mezzanine, is home to the sleeping area. Three bright bedrooms provide the ideal setting for children or guests, while the master suite boasts a comfortable en suite shower room. An additional bathroom with bath completes this floor, meeting the needs of the whole family.
The 596 m² plot at the end of a cul-de-sac offers plenty of privacy with no overlooking neighbours. It has been carefully landscaped to provide a well-exposed, pleasant outdoor space where you can enjoy sunny days in complete tranquillity. The terrace is an extension of the interior space, allowing you to create an outdoor dining or relaxation area. There is also the option of installing a swimming pool to further enhance the comfort of the property.
Set in a pleasant residential area, the house enjoys a peaceful setting, yet is close to all the main amenities and to the main roads linking Thionville and Luxembourg.
With its generous volumes, well-appointed living spaces and quality finishes, this property is sure to appeal to families looking for a peaceful place to live.
Additional information
- 7 rooms
- 4 bedrooms
- 1 bathroom
- Outdoor space : 596 SQM
- Property tax : 1 401 €
Energy Performance Certificate
- A
- 103kWh/m².an3*kg CO2/m².anB
- C
- D
- E
- F
- G
- 3kg CO2/m².anA
- B
- C
- D
- E
- F
- G
Estimated average annual energy costs for standard use, indexed to specific years 2021, 2022, 2023 : between 1340 € and 1870 € Subscription Included
Agency fees
-
The fees include VAT and are payable by the vendor
Mediator
Médiation Franchise-Consommateurs
29 Boulevard de Courcelles 75008 Paris
Information on the risks to which this property is exposed is available on the Geohazards website : www.georisques.gouv.fr



















