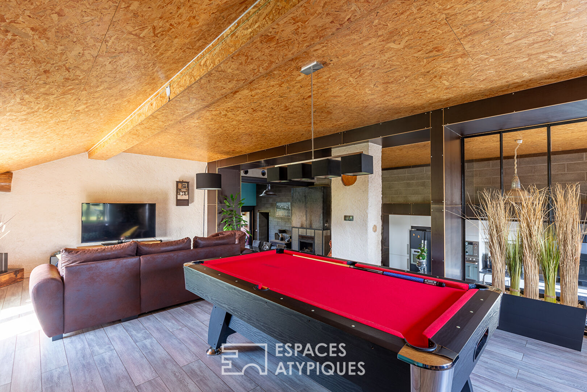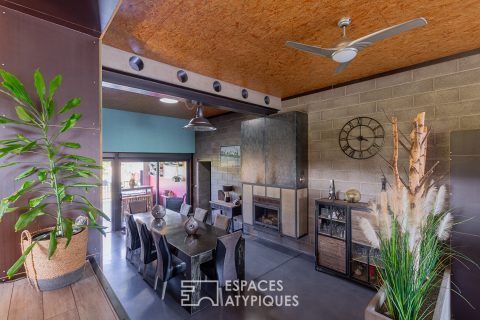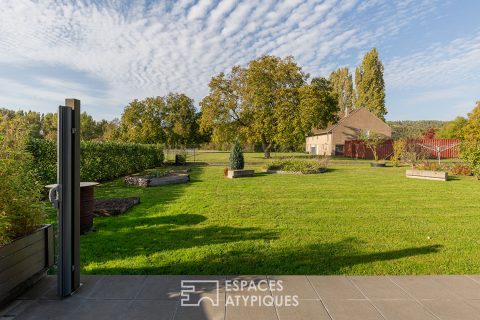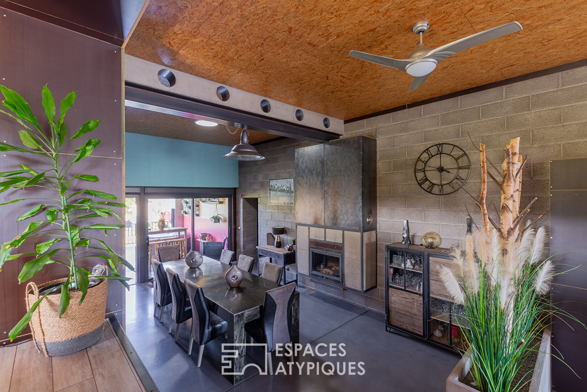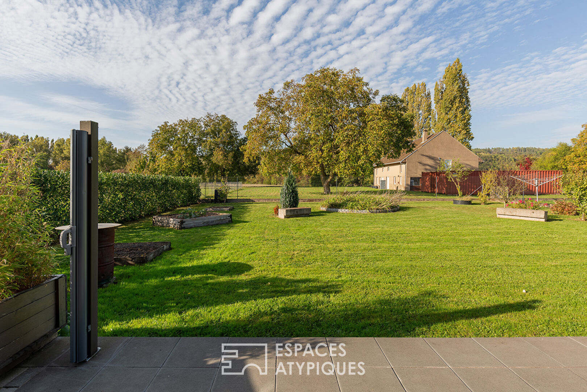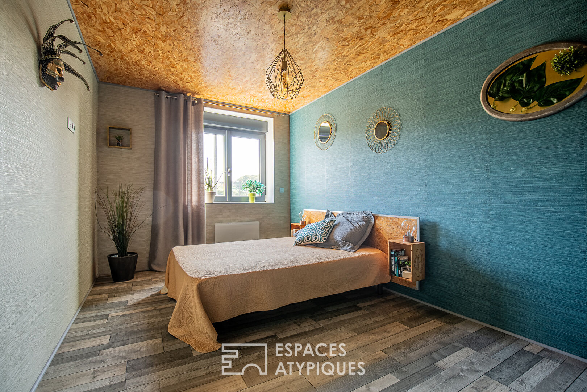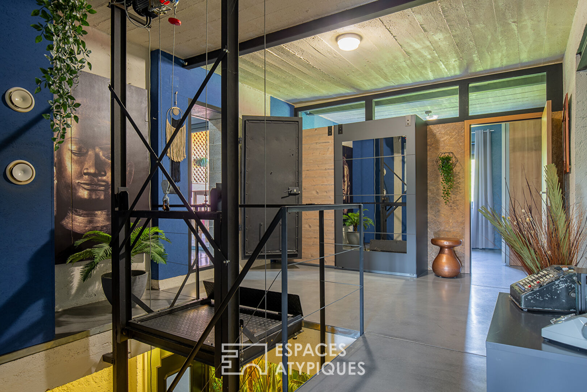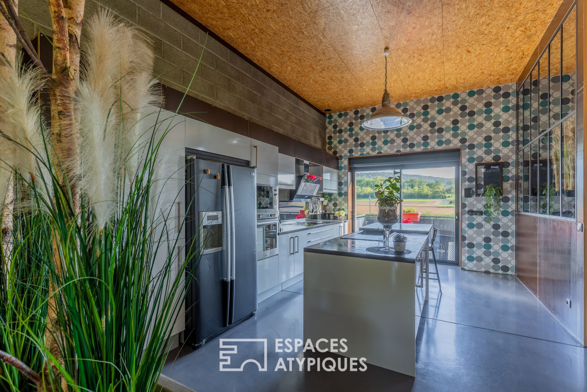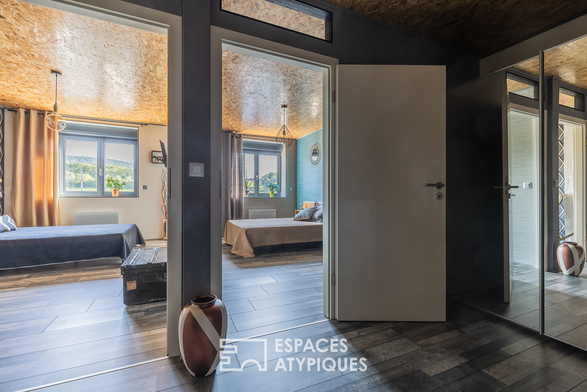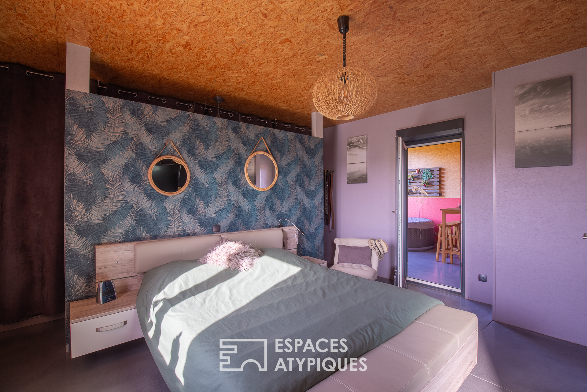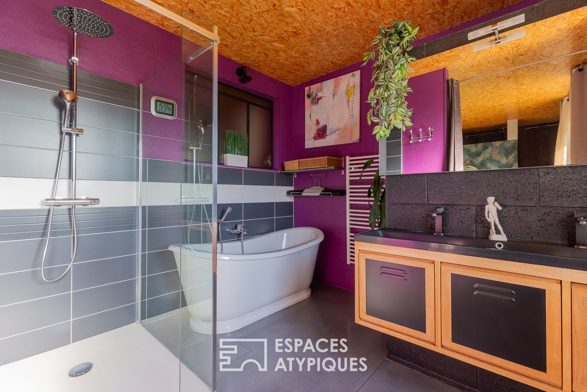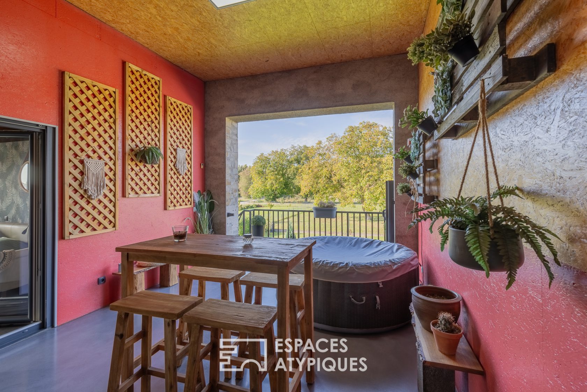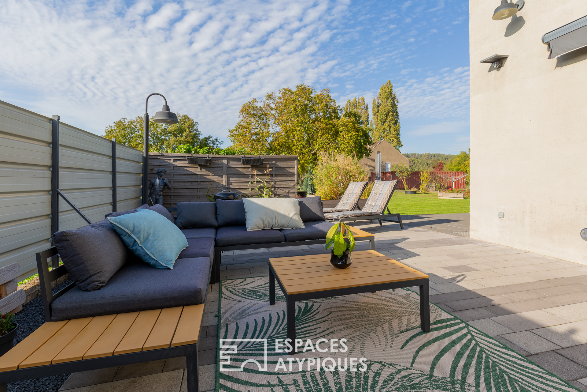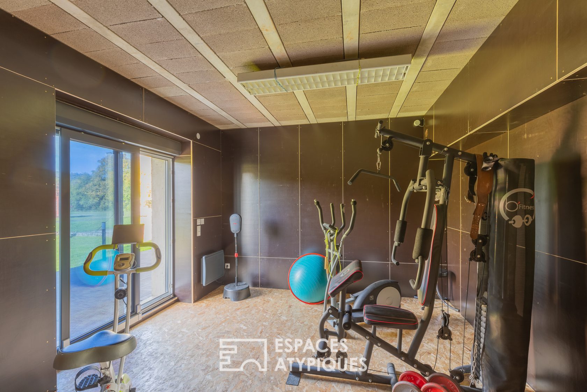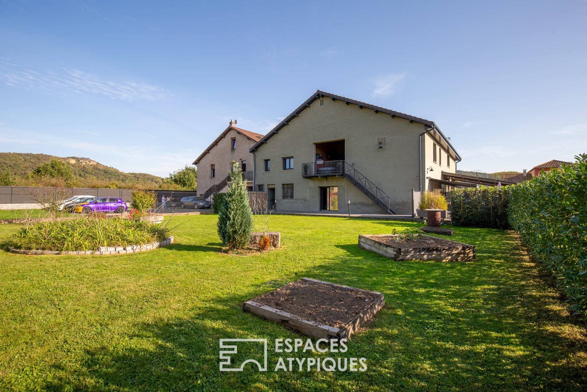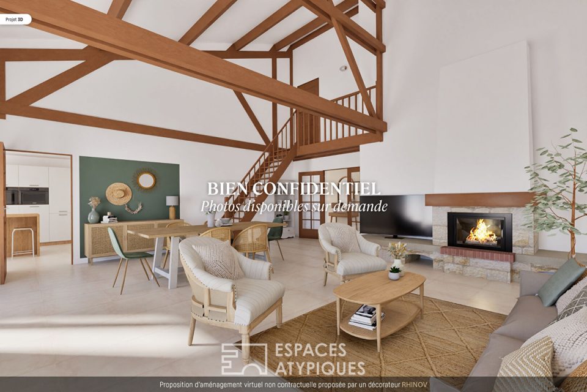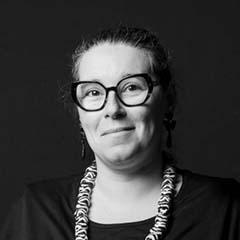
Former warehouse reinvented as a loft with garden
Situated in a quiet cul-de-sac just a stone’s throw from the 3 Borders, this 600 m² building was once used to store sand for use in rebuilding the surrounding buildings. It now houses a 33 m² self-contained studio as well as a 232 m² living space that has retained the originality of the building’s industrial past. The property has vast unfinished spaces that can easily be used for a wide range of projects, depending on the wishes of its future owners. The 1,716 m² plot also features a pleasant, well-maintained garden with a swimming pool.
Access to the property is via a large electric gate that opens onto a parking area with 4 garages. There is also a fully independent studio flat at the front of the building.
Located on the first floor of the building, the main living area opens onto a vast open-plan living room of more than 80 m², comprising a fully-equipped kitchen with a central island, a spacious dining room with a wood-burning fireplace and, on a raised platform, a cosy lounge and a games/office area. A pleasant sheltered terrace and balcony are ideal outdoor extensions of the living room. The sleeping areas are arranged on either side of the living room, with a master suite with dressing room and private bathroom on one side, and a corridor leading to three bedrooms and two bathrooms on the other.
The industrial accents are a reminder of the building’s past, with exposed metal beams, a goods lift, OSB ceilings and rough chipboard walls. Comfort is also a priority, thanks to the use of quality materials and underfloor heating, ensuring excellent energy efficiency.
The ground floor includes a laundry room and a gym overlooking the garden, which could be used for a jacuzzi and sauna. A vast terrace, a double garage and a cellar complete the features of this property, which has plenty of space to be used as you wish.
Entrepreneurs? You’ll have all the storage space you need for your business.
Investors? You’ll be able to convert workshops and garages as you wish to create other flats in this attractive border area with high rental demand.
All amenities are close at hand, as the small town of Rettel has several supermarkets, a nursery and primary school (collège and lycée in Sierck les bains are 3 km away) and excellent access to the A13 motorway linking Germany to Luxembourg, 6 km away.
Additional information
- 8 rooms
- 5 bedrooms
- 4 bathrooms
- Floor : 1
- 1 floor in the building
- Outdoor space : 1716 SQM
- Parking : 10 parking spaces
- Property tax : 880 €
Energy Performance Certificate
- 4kg CO2/m².anA
- B
- C
- D
- E
- F
- G
Estimated average amount of annual energy expenditure for standard use, established from energy prices for the year 2021 : between 2340 € and 3220 €
Agency fees
-
The fees include VAT and are payable by the vendor
Mediator
Médiation Franchise-Consommateurs
29 Boulevard de Courcelles 75008 Paris
Information on the risks to which this property is exposed is available on the Geohazards website : www.georisques.gouv.fr
