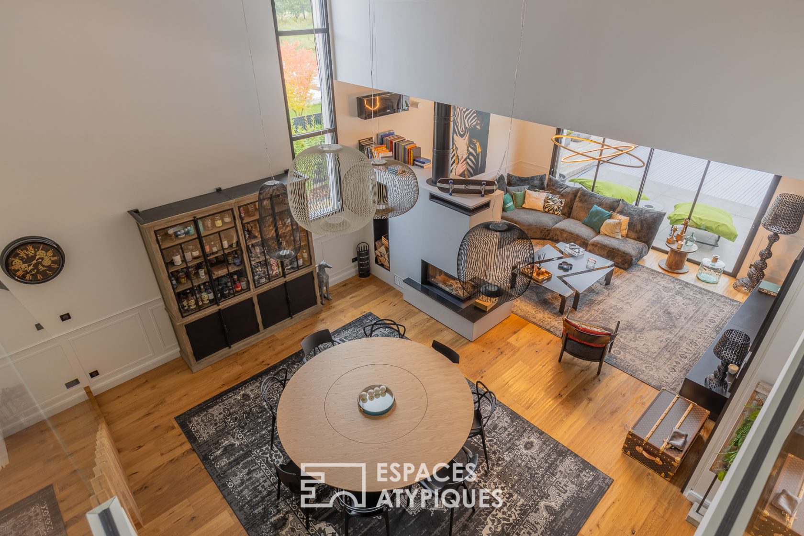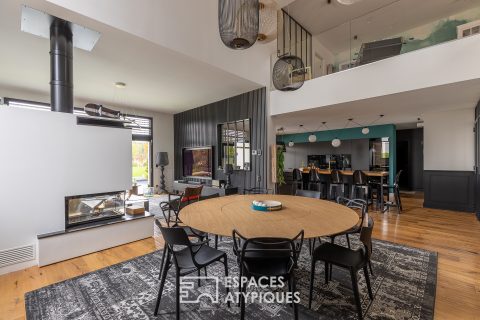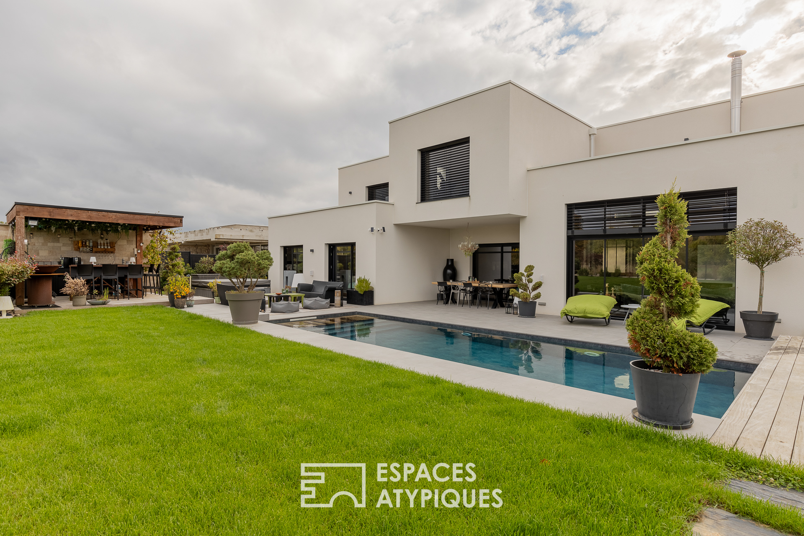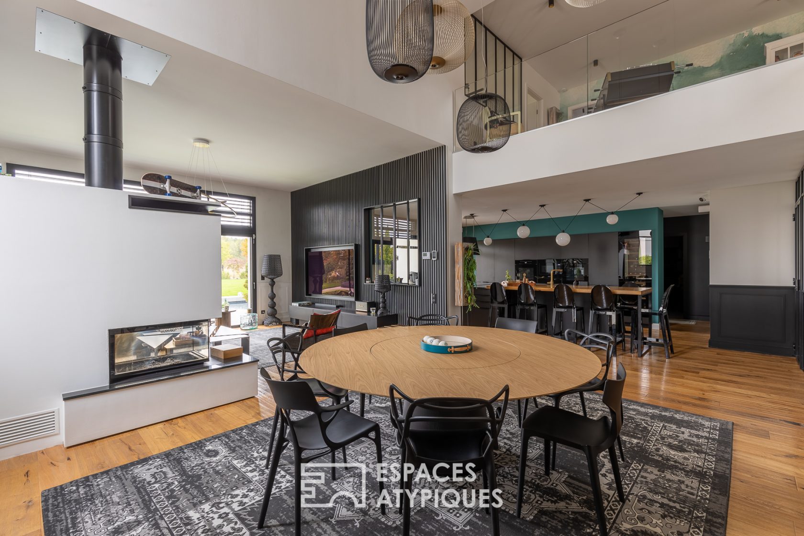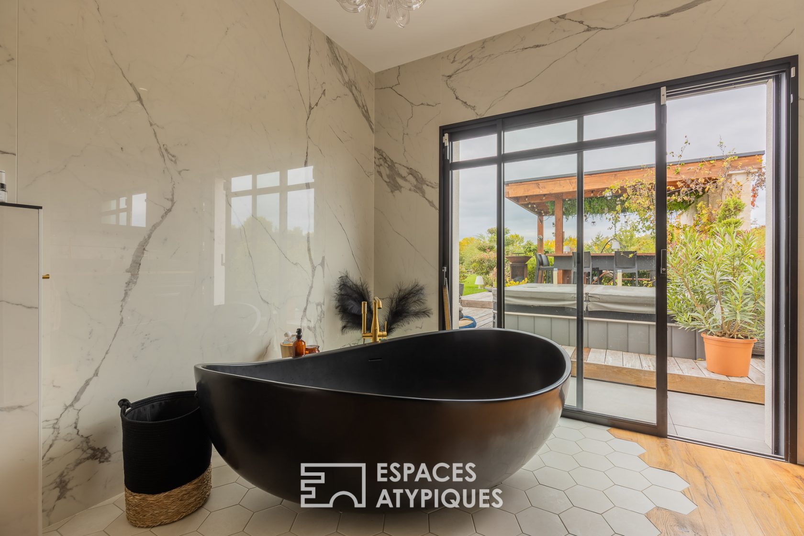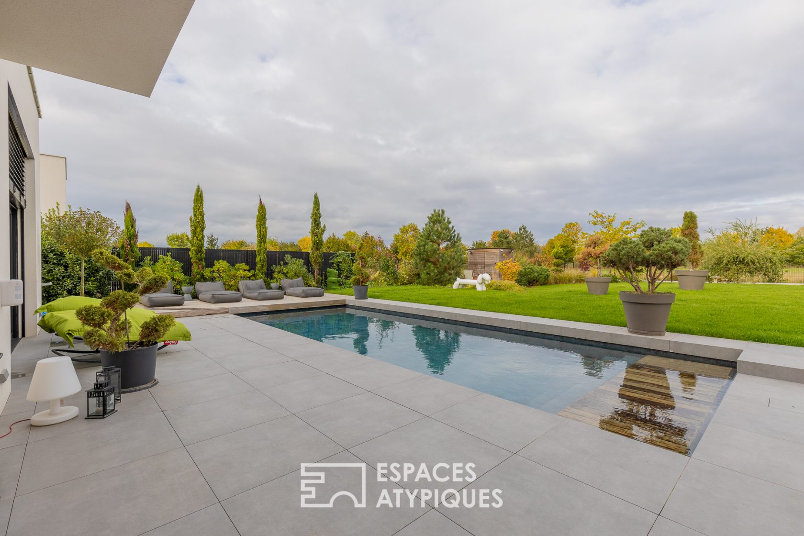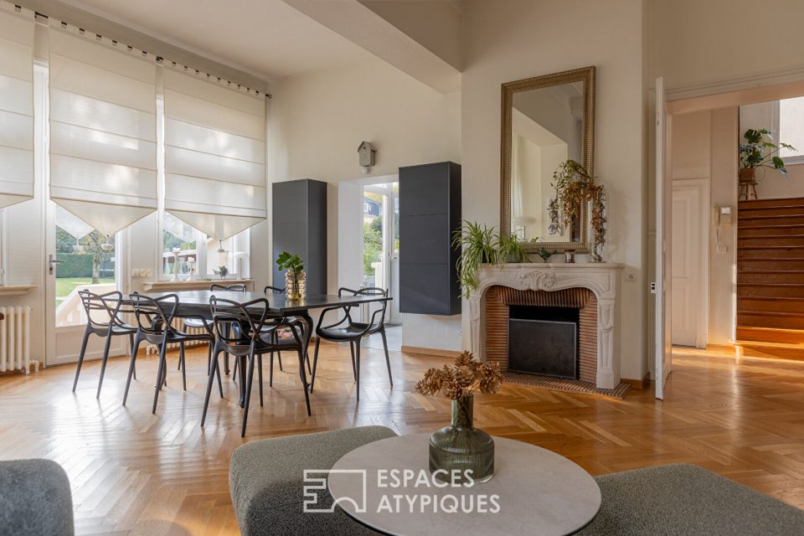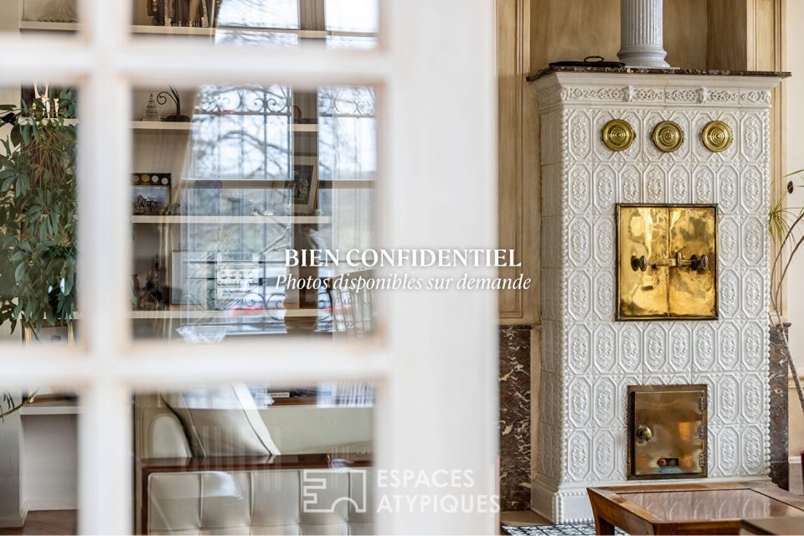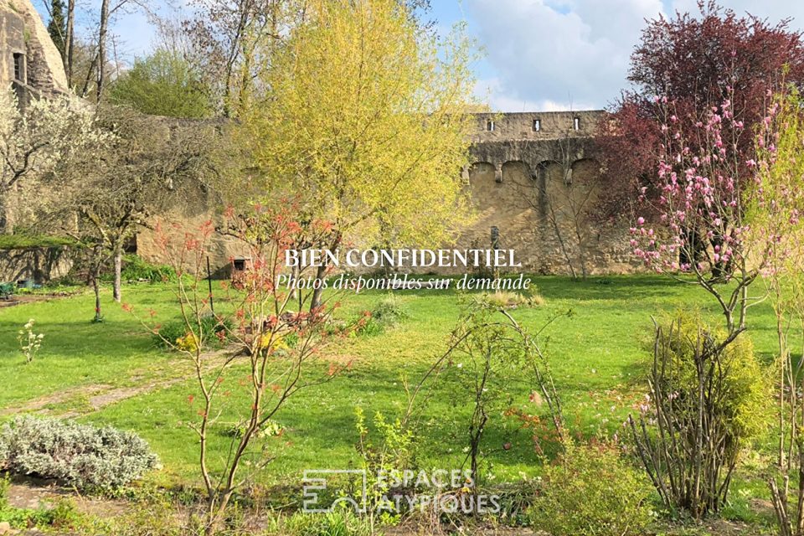
Exceptional architect-designed house with golf course views
Situated in a sought-after residential area, this superb 255 m² villa sits on 12 acres of land with uninterrupted views. This luxury residence boasts top-quality features, generous volumes, elegant architecture and attention to detail in every space.
From the entrance, a bright hall leads to a first bedroom with en suite shower room on the ground floor, perfect for enjoying comfort on one level. The main living space comprises a vast living room bathed in natural light, with a fully-equipped open-plan kitchen, ideal for socialising with family and friends. Also on this level, the master bedroom suite has direct access to the garden. It includes a private bathroom and dressing room, providing an intimate and refined setting.
The first floor leads to a beautiful mezzanine, a versatile space that can be converted into an office, games room or relaxation area, depending on the needs of the future happy owners. This level is also home to a comfortable bedroom and a third suite, complete with sitting area, shower room and dressing room. Every space has been carefully designed to combine comfort and elegance.
Outside, the property boasts top-quality facilities for enjoying the fine weather. A swimming pool and jacuzzi blend seamlessly into the landscaped garden, creating a truly relaxing space. A double garage and laundry room complete the features of this exceptional house.
Nestling in a quiet, leafy setting, this property boasts uninterrupted views over the golf course, ensuring a peaceful and exclusive living environment. This unique property is ideal for lovers of wide-open spaces looking for a property that combines luxury amenities, comfort and privacy.
Shops and leisure facilities in the village (sports facilities, auditorium, etc.)
Nursery, primary and secondary schools within 3 minutes’ drive
Schools in Montigny-Les-Metz 14 minutes’ drive away
High school in Metz 16 min by car
ENERGY CLASS: A / CLIMATE CLASS: B
Estimated average annual energy costs for standard use, based on 2015 energy prices: €1,005
Additional information
- 5 rooms
- 4 bedrooms
- 3 bathrooms
- 1 floor in the building
- Outdoor space : 1220 SQM
- Parking : 4 parking spaces
- Property tax : 3 036 €
Energy Performance Certificate
- A <= 50
- B 51-90
- C 91-150
- D 151-230
- E 231-330
- F 331-450
- G > 450
- A <= 5
- B 6-10
- C 11-20
- D 21-35
- E 36-55
- F 56-80
- G > 80
Agency fees
-
The fees include VAT and are payable by the vendor
Mediator
Médiation Franchise-Consommateurs
29 Boulevard de Courcelles 75008 Paris
Information on the risks to which this property is exposed is available on the Geohazards website : www.georisques.gouv.fr
