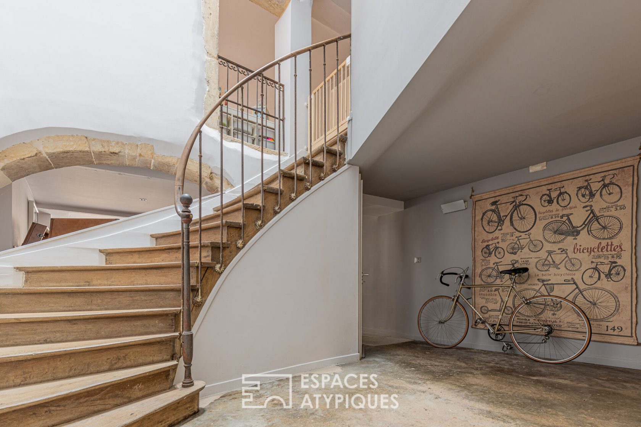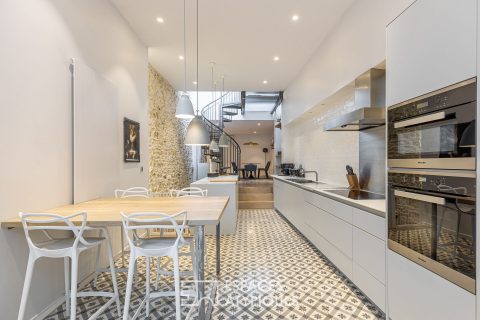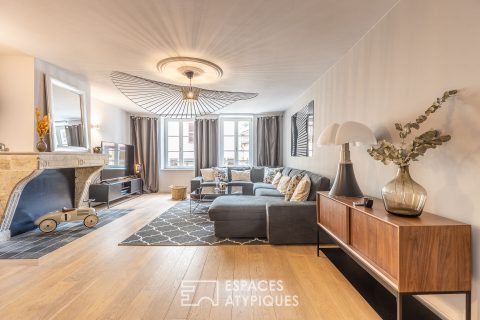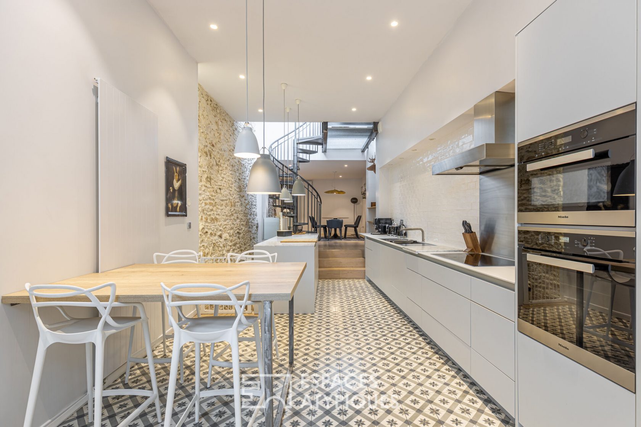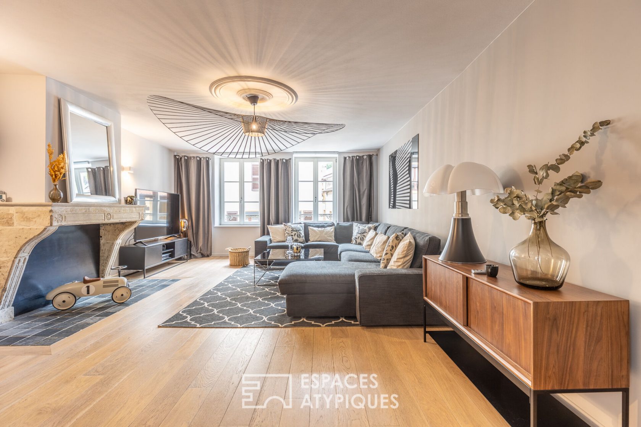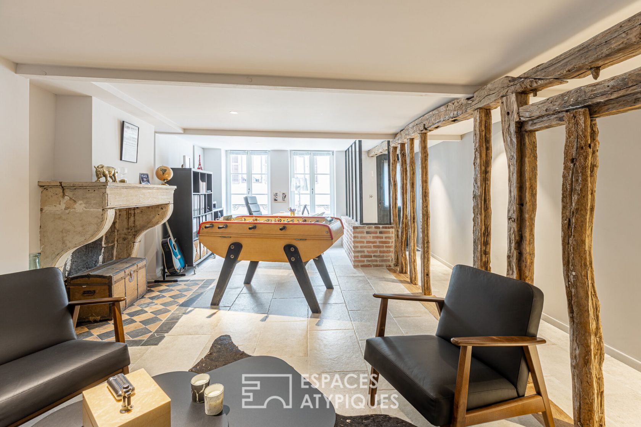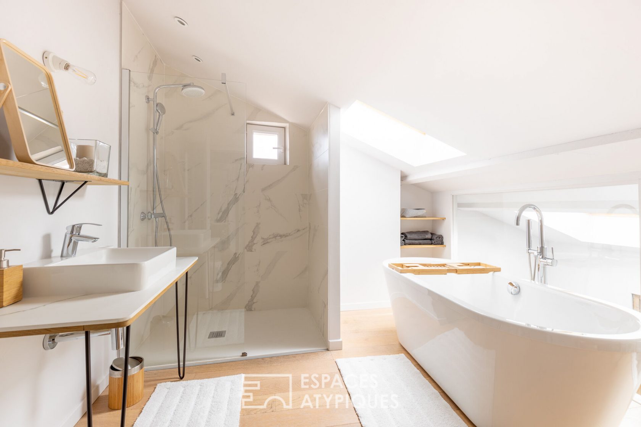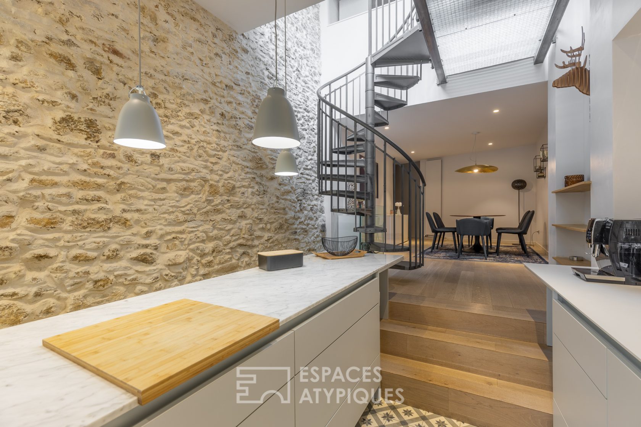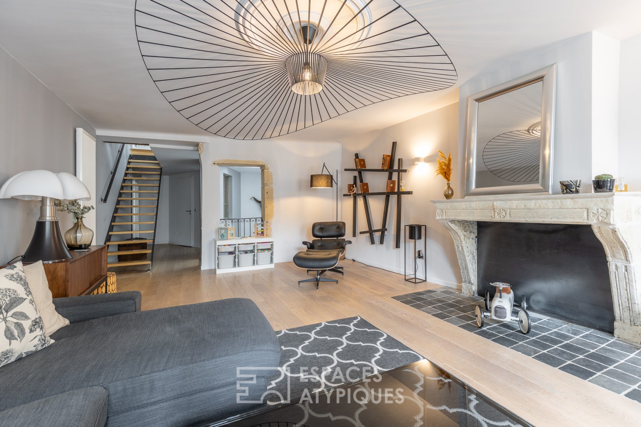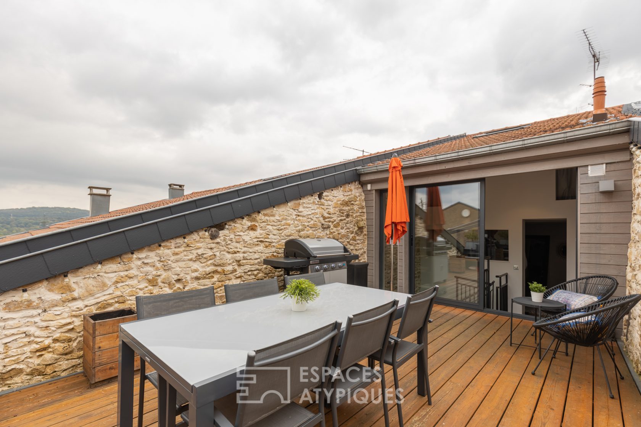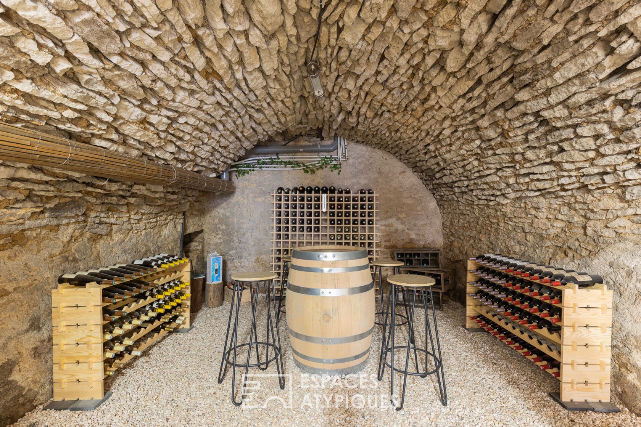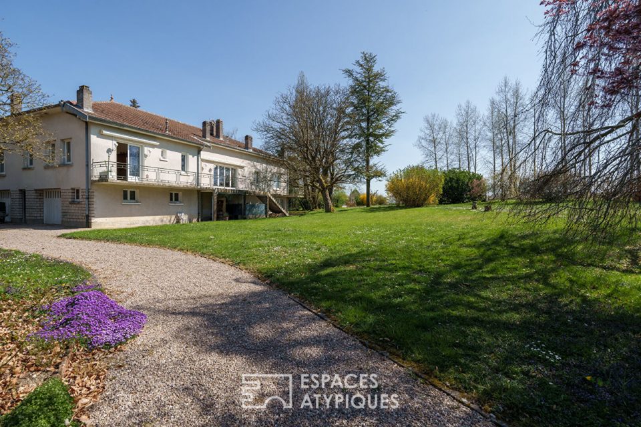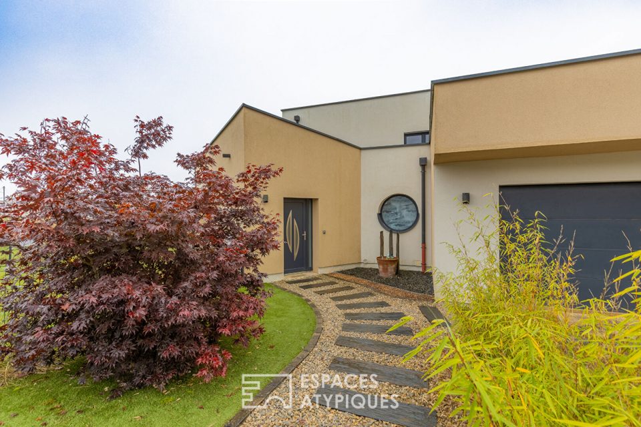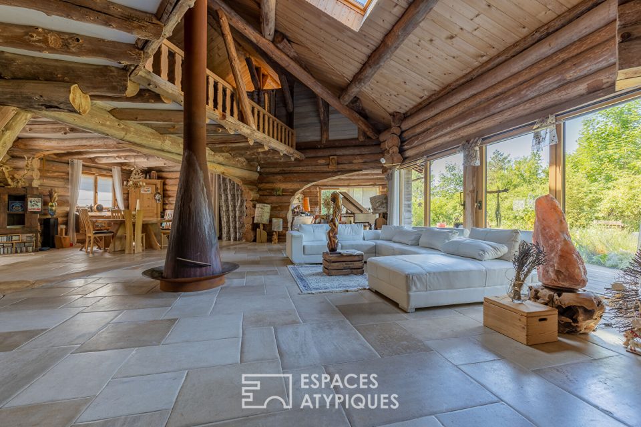
19th century winegrower’s house redesigned as a loft
Located in the heart of the village, this former 19th century winegrower’s house, which underwent a quality renovation in 2015, offers 225 m2 of living space. Its roof terrace gives this building steeped in history an absolutely idyllic setting.
The main entrance sets the tone for this house of character with its exposed beams, period fireplace and original stone. A hall with a majestic high ceiling where the old bread oven is located, a wooden staircase leads us to the first floor, offering a sleeping area composed of 3 bedrooms as well as a bathroom and a shower room. A spacious living room with its fireplace completes this level.
The Bulthaup kitchen area, equipped with top-of-the-range Miele appliances, extends into the dining room where modernity and old-fashioned charm blend harmoniously. A flight of steps leads up to the 25m2 terrace.
The main assets of this charming house, where authenticity and contemporary style blend with elegance, are its charming features and its pleasantly distributed volumes.
Vaulted cellar of 60m2
Garage of 30m2
Additional information
- 8 rooms
- 3 bedrooms
- 2 bathrooms
- Property tax : 207 €
- Proceeding : Non
Energy Performance Certificate
- A <= 50
- B 51-90
- C 91-150
- D 151-230
- E 231-330
- F 331-450
- G > 450
- A <= 5
- B 6-10
- C 11-20
- D 21-35
- E 36-55
- F 56-80
- G > 80
Agency fees
-
The fees include VAT and are payable by the vendor
Mediator
Médiation Franchise-Consommateurs
29 Boulevard de Courcelles 75008 Paris
Information on the risks to which this property is exposed is available on the Geohazards website : www.georisques.gouv.fr
