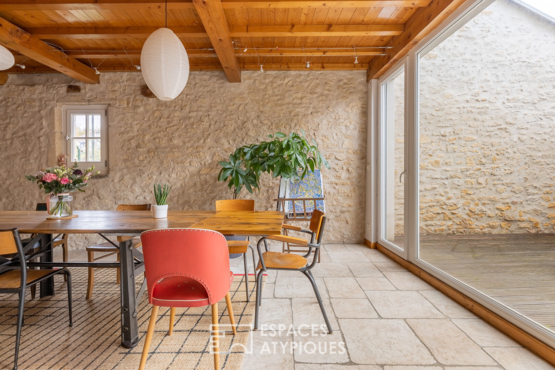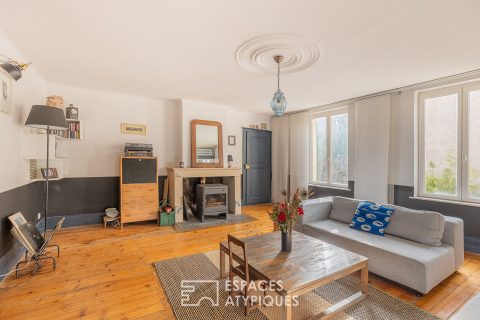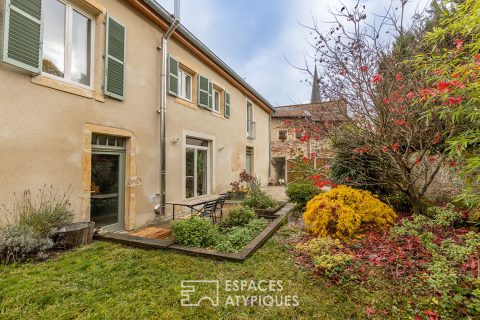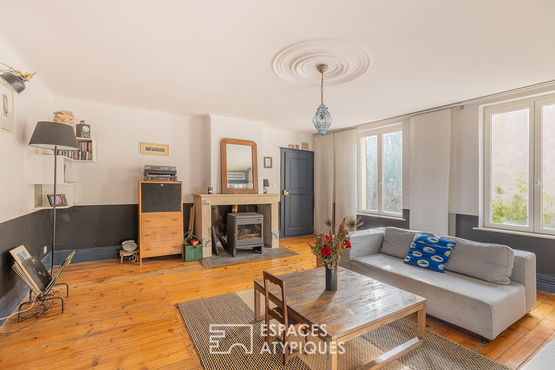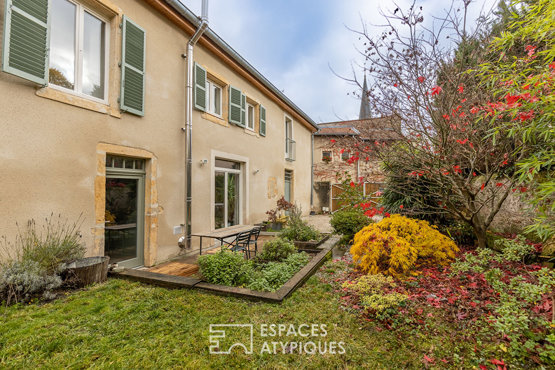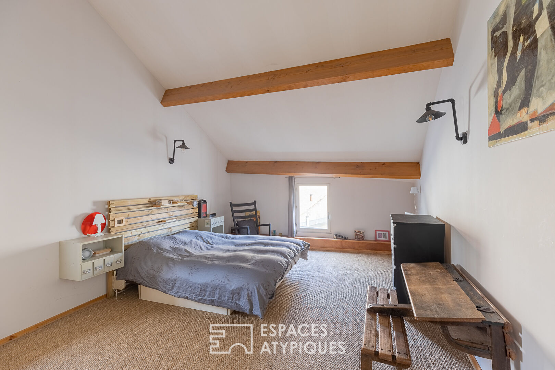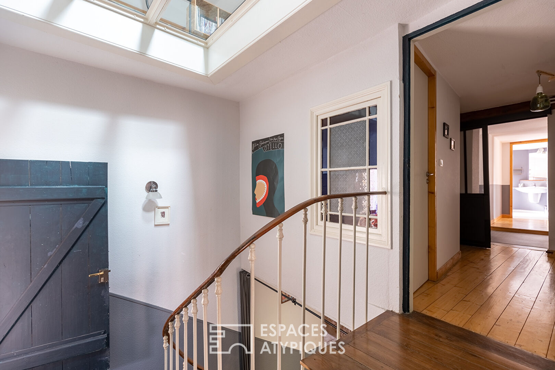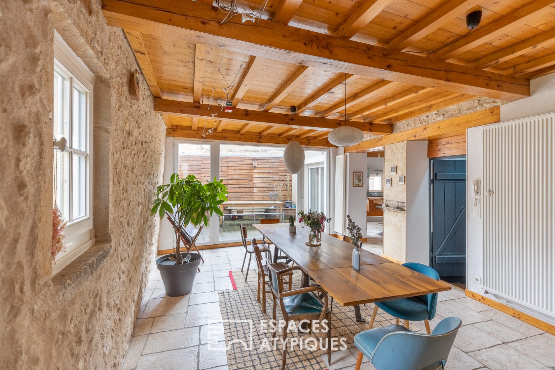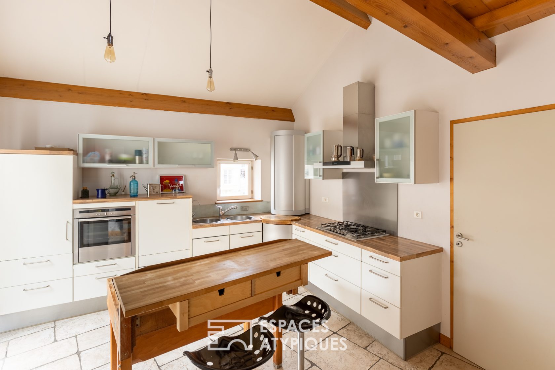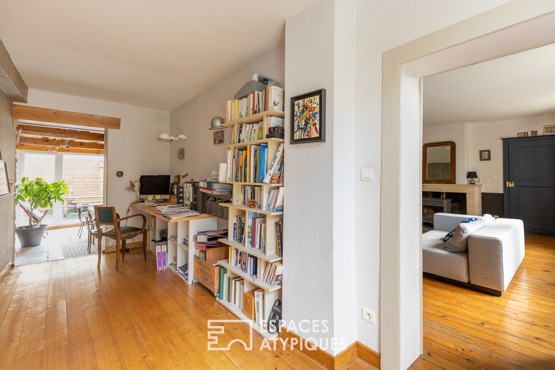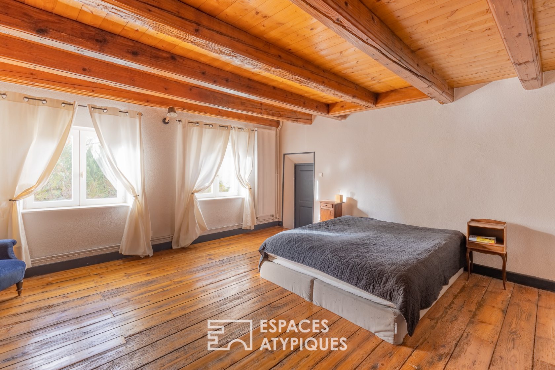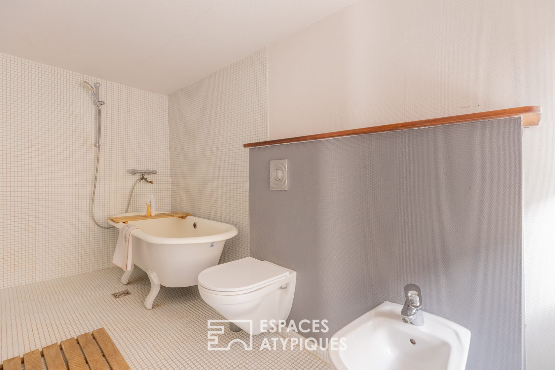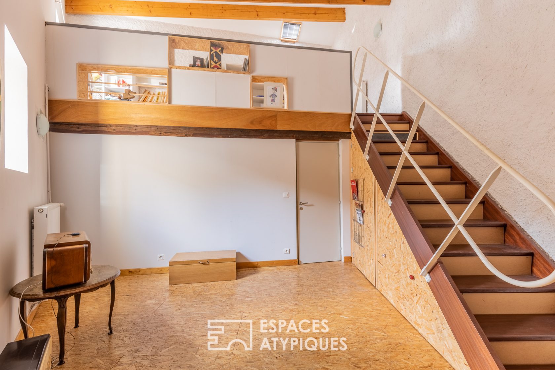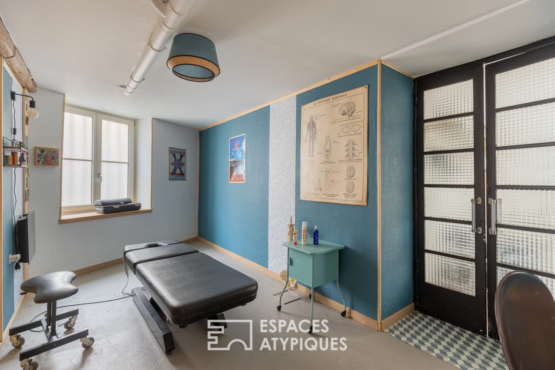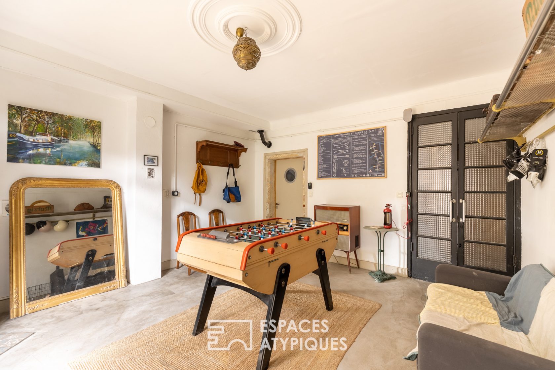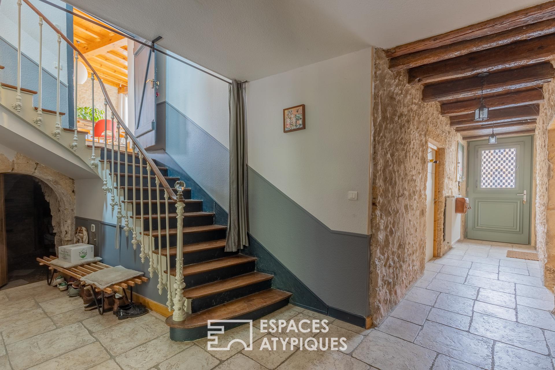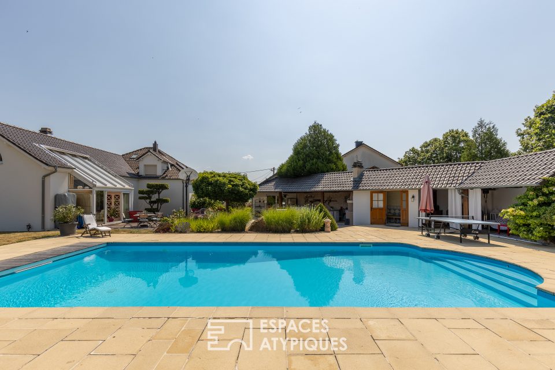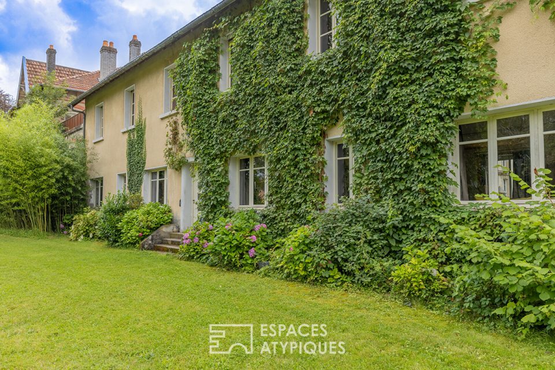
Revamped winegrower’s house and its green garden
Located in a peaceful village 15 minutes from Metz city centre, this authentic winegrower’s house offers 325 m² of charm. Its generous volumes are perfectly suited to family life and are extended by a pleasant garden.
The ground floor is now home to an independent space of more than 50 m² (538 sq ft) dedicated to a professional activity. It can be used for the same purpose or converted into an office, workshop or playroom, depending on the project, which has the advantage of opening directly onto the garden.
Located on the upper level, the living space consists of an open-plan kitchen and a dining room opening onto a pretty roof terrace. Original parquet flooring, exposed stonework and period beams blend harmoniously to create a warm yet contemporary atmosphere. A bathroom and two bedrooms are also located on this floor as well as a third bedroom designed on two levels.
A final living space is located in the attic and offers a real feeling of space thanks to the high ceiling. A final bedroom, a shower room as well as a cellar and a garage complete the features of this charming home.
ENERGY CLASS: C / CLIMATE CLASS: C
Estimated average annual energy costs for standard use, based on energy prices in 2021: between 1790 and 2500 €.
Contact : Lola 06.52.69.59.12
Additional information
- 11 rooms
- 4 bedrooms
- 2 bathrooms
- 2 floors in the building
- Outdoor space : 385 SQM
- Parking : 1 parking space
- Property tax : 1 264 €
Energy Performance Certificate
- A
- B
- 118kWh/m².an19*kg CO2/m².anC
- D
- E
- F
- G
- A
- B
- 19kg CO2/m².anC
- D
- E
- F
- G
Agency fees
-
The fees include VAT and are payable by the vendor
Mediator
Médiation Franchise-Consommateurs
29 Boulevard de Courcelles 75008 Paris
Information on the risks to which this property is exposed is available on the Geohazards website : www.georisques.gouv.fr
