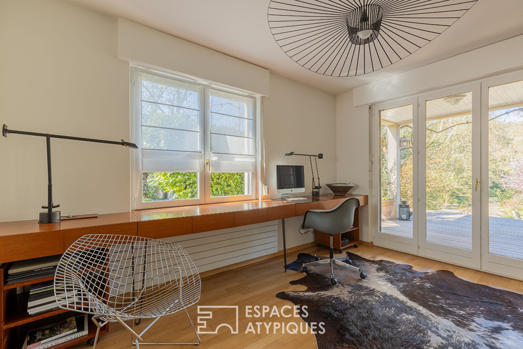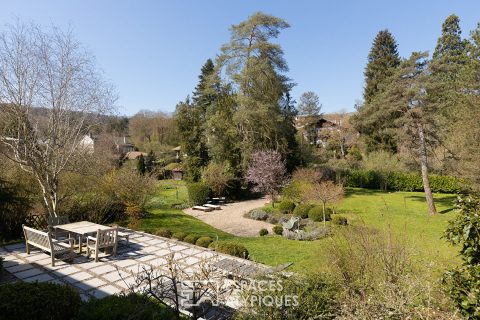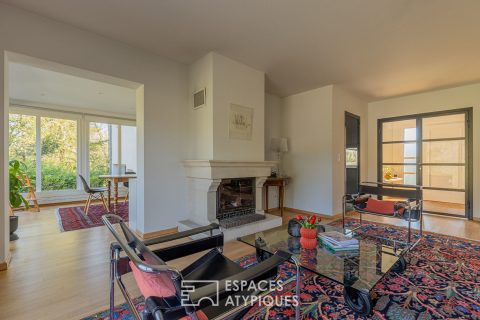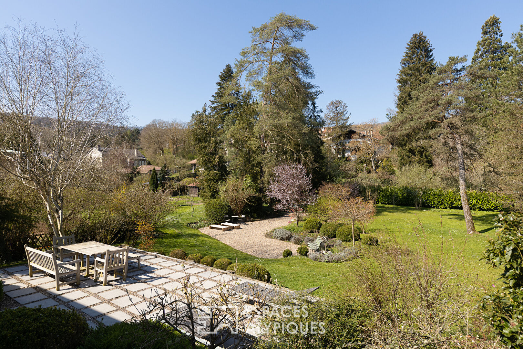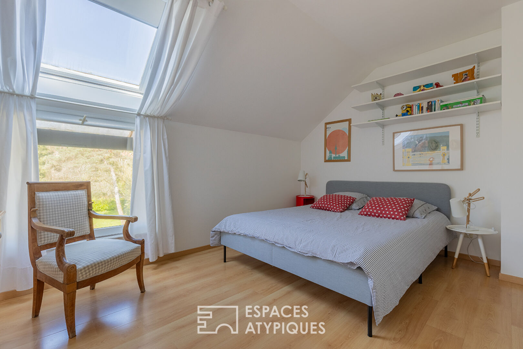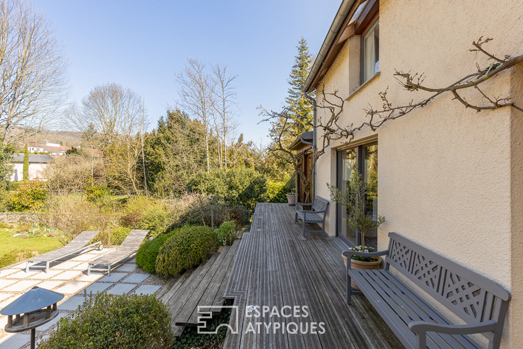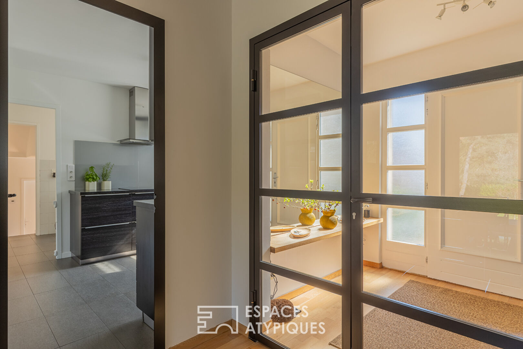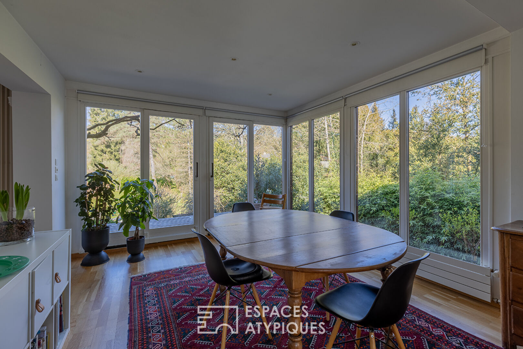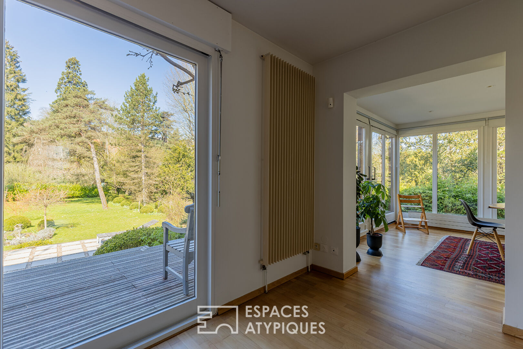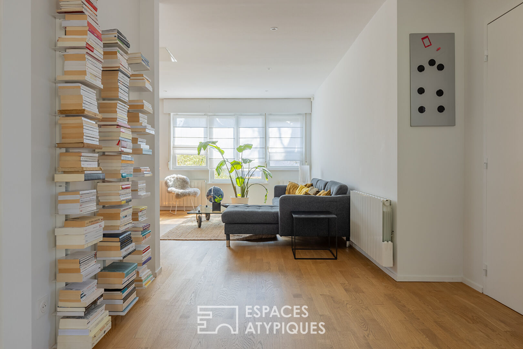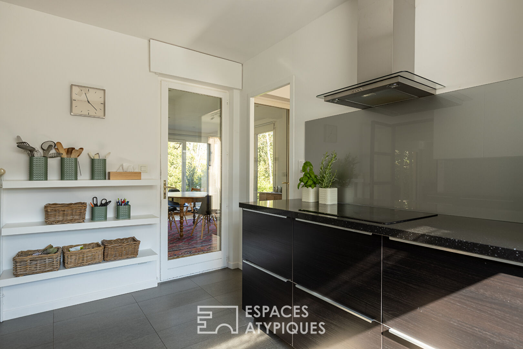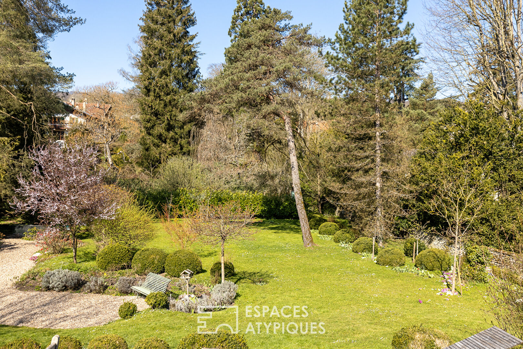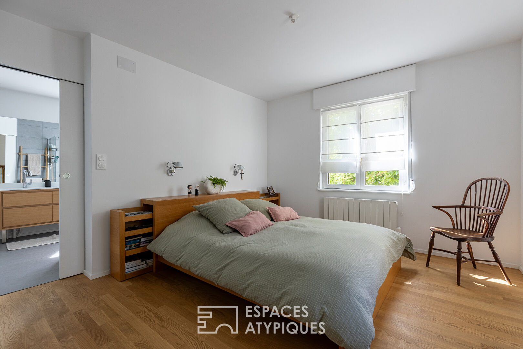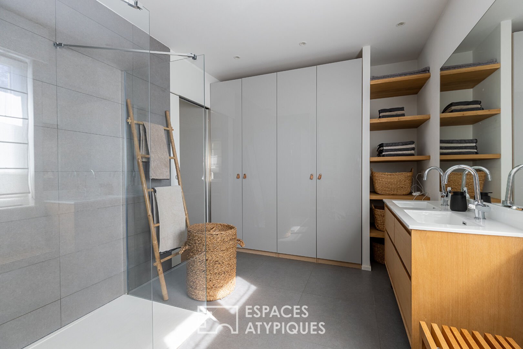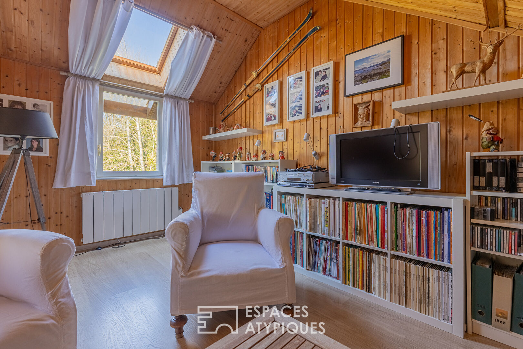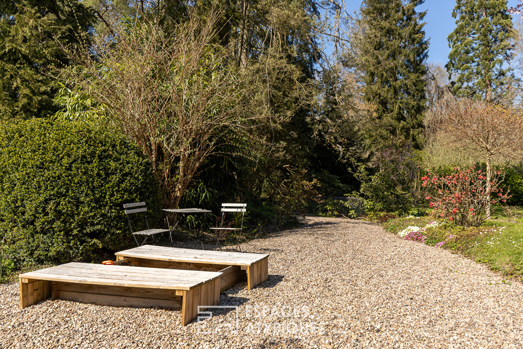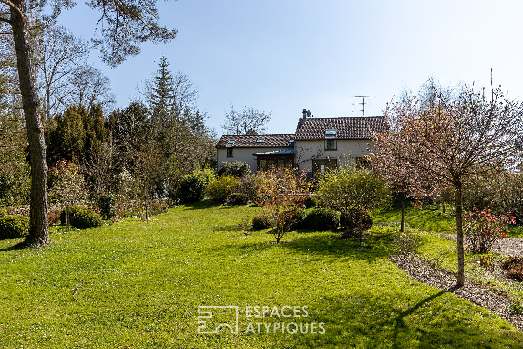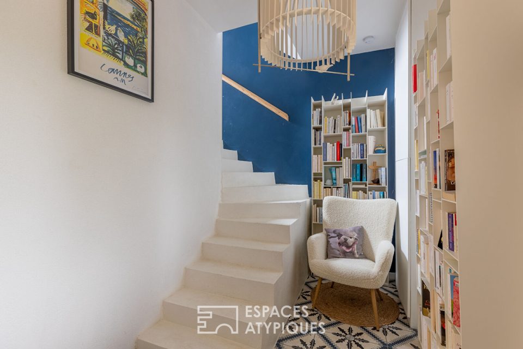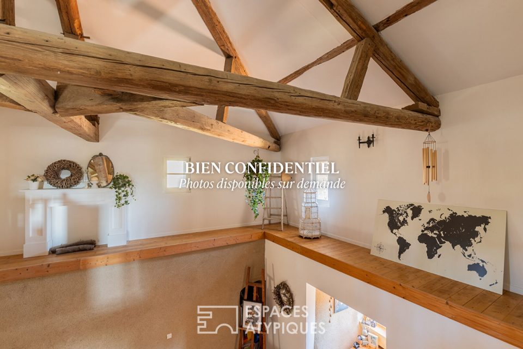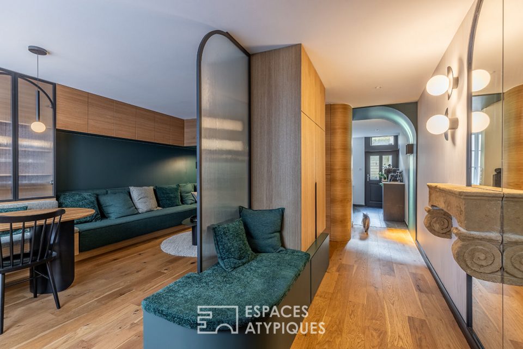
Architect-designed house set in landscaped gardens
Architect-designed house set in landscaped gardens
Nestling in the heart of Ancy-Dornot, a charming winegrowing village renowned for its quality of life and proximity to Metz, this architect-designed house built in 1987 offers 210 m² of living space (249 m² on the ground) in landscaped, enclosed grounds of 24.6 ares. Built around an attractive L-shaped layout, it offers a fluid organisation of volumes, plenty of natural light thanks to its many windows, and a living environment that looks outwards.
The main part, on one level, houses a vast living room with simple, warm lines, enhanced by natural wood parquet flooring and bathed in light from the large picture windows. A contemporary fitted and equipped kitchen opens onto the dining room and veranda, providing a transitional space to the garden. A master suite with en-suite bathroom completes this level, providing a comfortable living space for everyday life. Upstairs, the sleeping area leads to several spacious bedrooms and a shower room, ideal for family living or telecommuting. The property has up to 7 bedrooms, depending on requirements. Three shower rooms ensure perfect functionality. The vast basement offers plenty of additional space for storage, hobbies or a workshop.
Outside, the enclosed, landscaped garden surrounds the house in greenery and calm. Numerous terraces provide plenty of exposure and privacy. Five outdoor parking spaces and a double garage make everyday life easier. The residential environment is peaceful and family-friendly, yet only a few minutes from motorways, schools, local shops and the station.
A rarity on the market, this house will win you over with its architectural design, generous volumes and harmonious relationship with nature. The heating system is a combination of gas and electricity, with a condensing boiler and solar panels for enhanced energy comfort. Functional, bright and perfectly maintained, this is a unique opportunity for lovers of properties that combine discreet modernity with the natural surroundings.
Shops 6 minutes’ cycle ride away
Schools 3 minutes’ walk away
Public transport (train, bus) 3 minutes’ walk away
Additional information
- 10 rooms
- 5 bedrooms
- 3 bathrooms
- 3 floors in the building
- Outdoor space : 2469 SQM
- Parking : 5 parking spaces
- Property tax : 1 560 €
Energy Performance Certificate
- A
- B
- C
- 223kWh/m².an15*kg CO2/m².anD
- E
- F
- G
- A
- B
- 15kg CO2/m².anC
- D
- E
- F
- G
Estimated average annual energy costs for standard use, indexed to specific years 2021, 2022, 2023 : between 3430 € and 4730 € Subscription Included
Agency fees
-
The fees include VAT and are payable by the vendor
Mediator
Médiation Franchise-Consommateurs
29 Boulevard de Courcelles 75008 Paris
Information on the risks to which this property is exposed is available on the Geohazards website : www.georisques.gouv.fr
