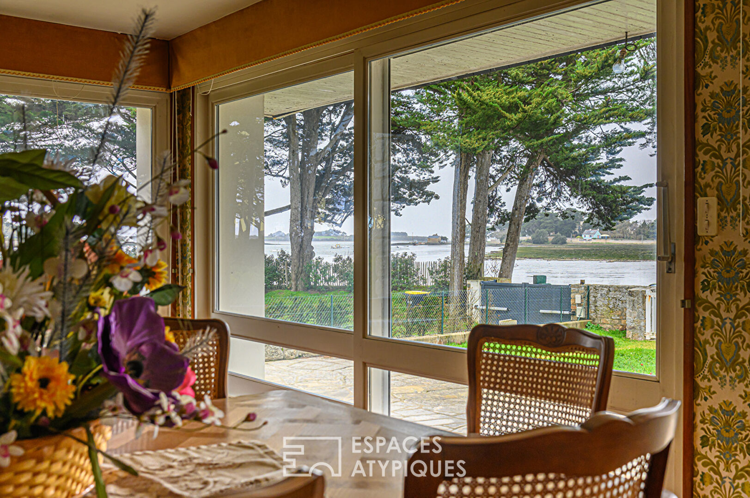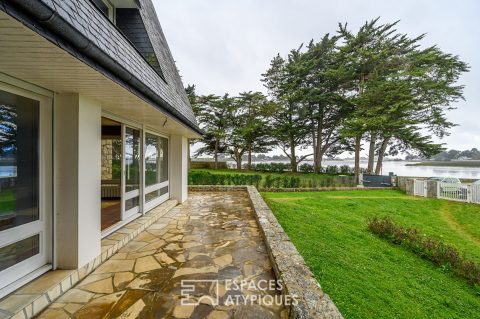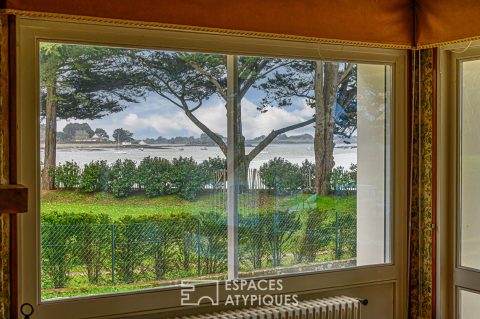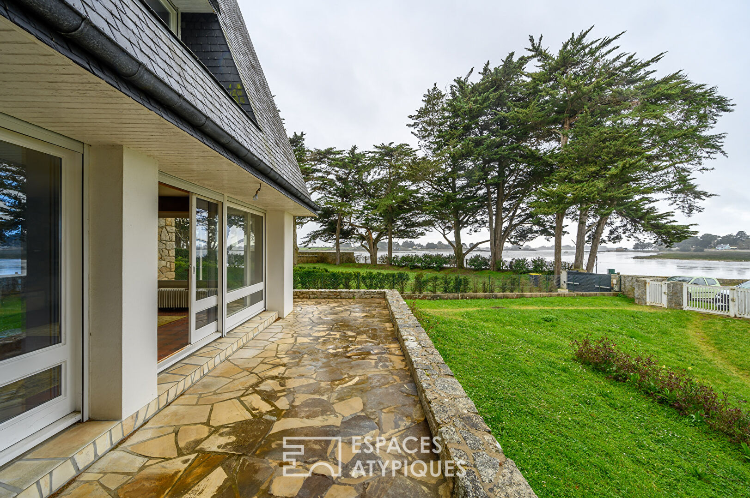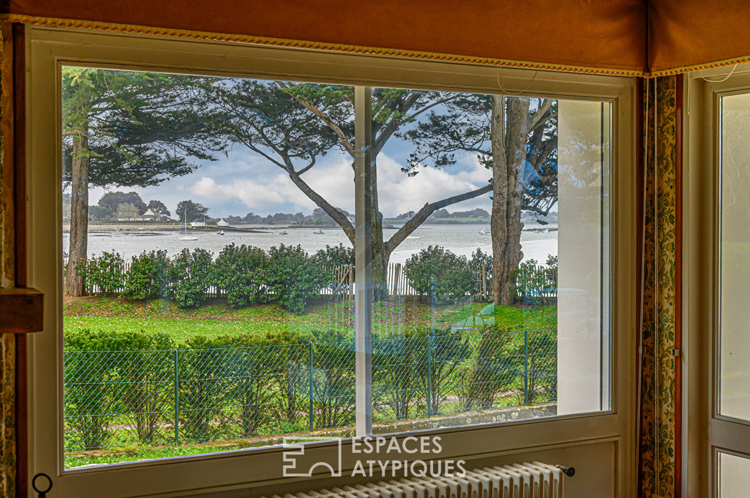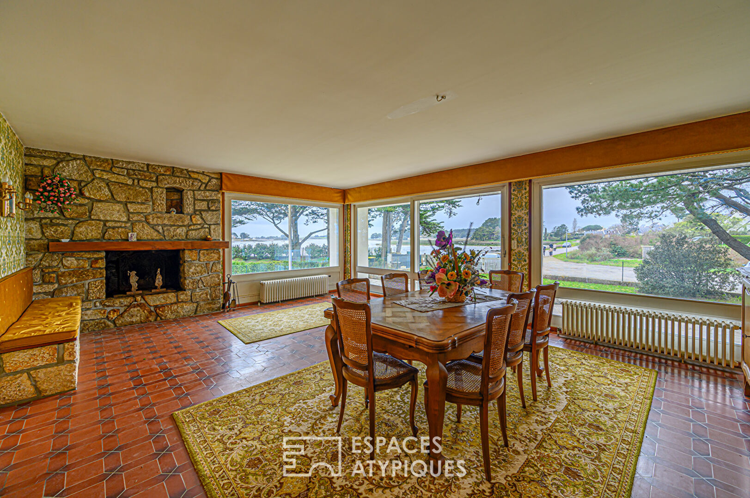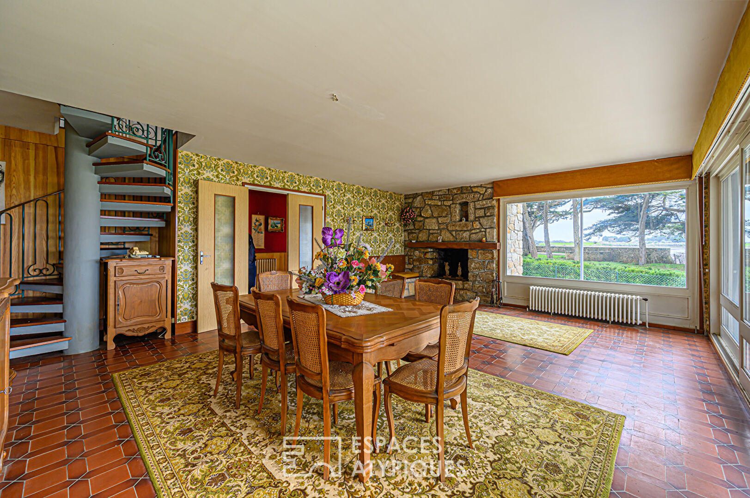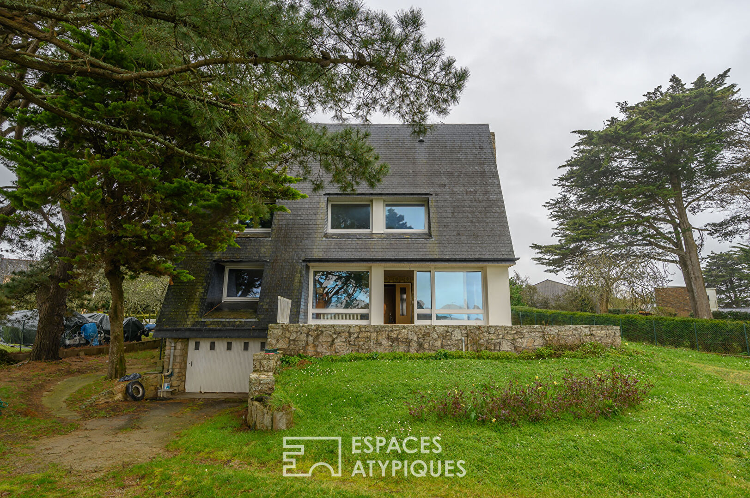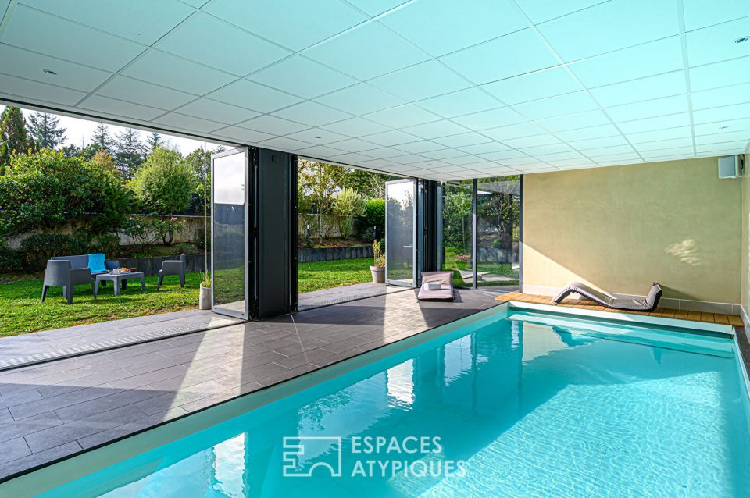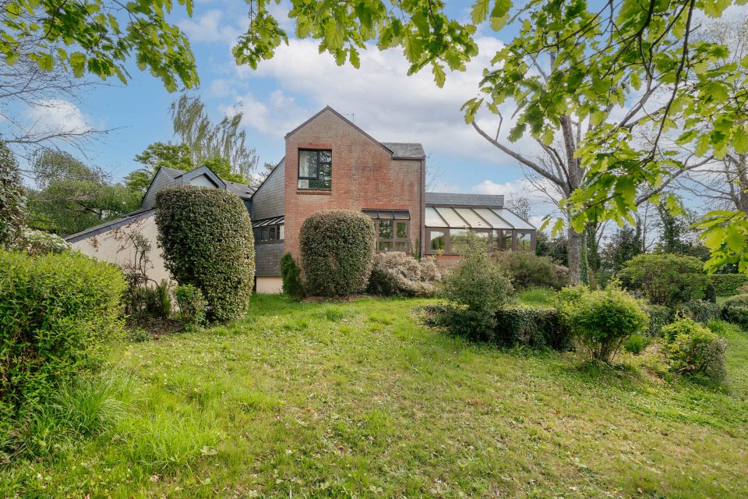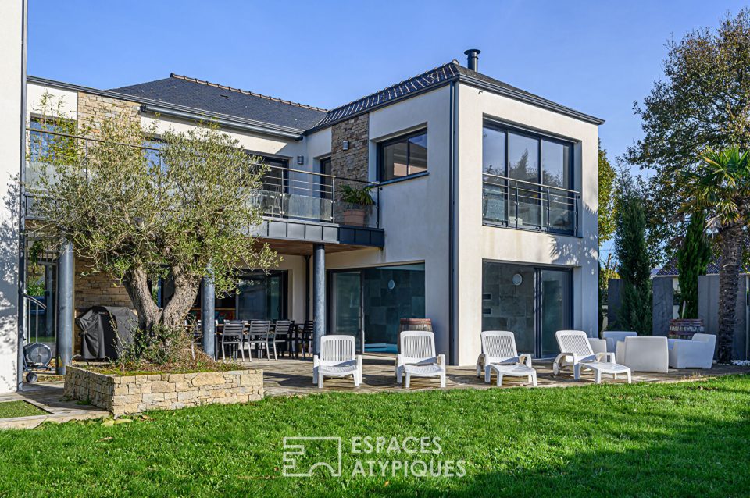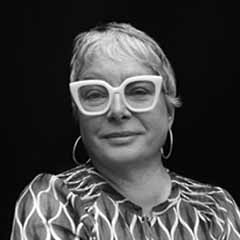
Modern-inspired house to be sublimated with a view of the Gulf
Modern-inspired house to be sublimated with a view of the Gulf
Lovers of the Gulf, looking for calm and serenity, the location and unique environment of this property will not fail to seduce you !
Inspired by the work of architect Yves Guillou, this house with modern architecture, built in 1970, offers approximately 200 sqm of living space. Located on a plot of 885 sqm, it offers an unobstructed view of the Gulf of Morbihan, in the quiet of a dead end street and not overlooked. It is made up of a main house which rises over 3 levels and an extension on the garden level.
A large entrance hall first serves the kitchen, the living room and the corridor which gives access to the sleeping area. The spacious living room, facing South-West, is widely open to the outside. Large bay windows offer a panoramic view of the Gulf and generate beautiful light. In winter, the cut stone fireplace, located in the living room area, invites rest and contemplation. In summer, the space extends outside thanks to the stone terrace, built as an extension of the living room. The dining kitchen faces south and also benefits from a view of the landscape, to prepare meals according to the tides. The corridor leads to a sleeping area, made up of three bedrooms and a large bathroom with toilet.
A modern staircase, made of concrete and metal, leads upstairs from the living room. The landing, lit by overhead light, gives access to three bedrooms, as well as a large bathroom, toilets and a storage room. Storage is scattered throughout each room and numerous under-rail spaces can also be used. All of the attics can also be converted.
The house benefits from a 110 sqm basement with a double garage and large storage spaces to be fitted out as needed.
At the rear an extension was erected, accessible from the kitchen and the garden. The first room is currently used as a scullery. It gives access to a shower room with toilet, as well as a workshop of approximately 35 sqm.
The functionality of the spaces and the volume of the rooms make it possible to imagine a beautiful family home, with the capacity to integrate an independent activity into the extension (workshop, liberal profession, etc.). There is no shortage of design possibilities! This property requires work to reveal its full potential and allow its future occupants to make this unique place their own.
Located 4km from the town of Séné, you will have access to all local services (school, shops, public services) in a few minutes by car or bike.
CAMILLE BRESTEAU/ EI
RSAC Vannes 882 792 096
Additional information
- 8 rooms
- 6 bedrooms
- 2 bathrooms
- 1 bathroom
- 3 floors in the building
- Outdoor space : 885 SQM
Energy Performance Certificate
- A
- B
- C
- D
- 276kWh/m².an65*kg CO2/m².anE
- F
- G
- A
- B
- C
- D
- 65kg CO2/m².anE
- F
- G
Agency fees
-
The fees include VAT and are payable by the vendor
Mediator
Médiation Franchise-Consommateurs
29 Boulevard de Courcelles 75008 Paris
Information on the risks to which this property is exposed is available on the Geohazards website : www.georisques.gouv.fr
