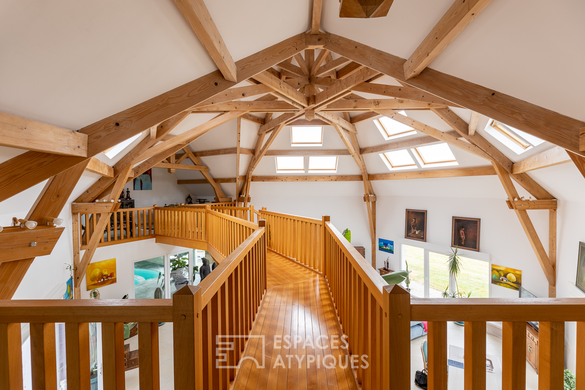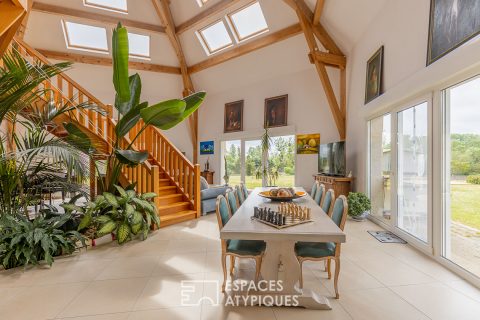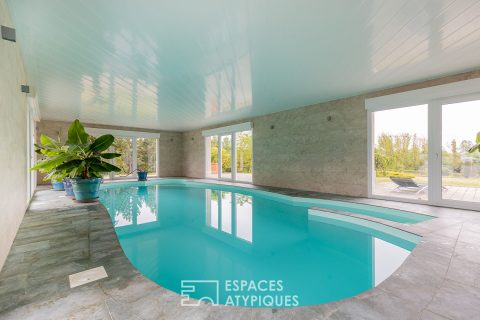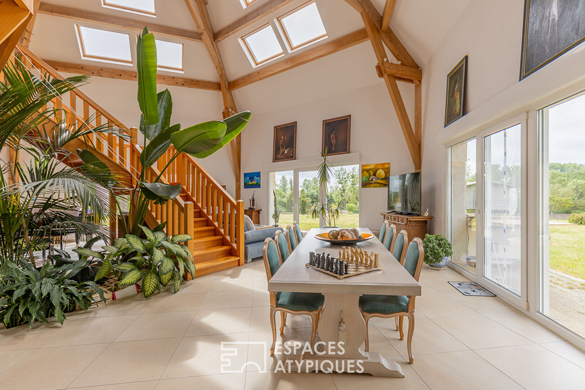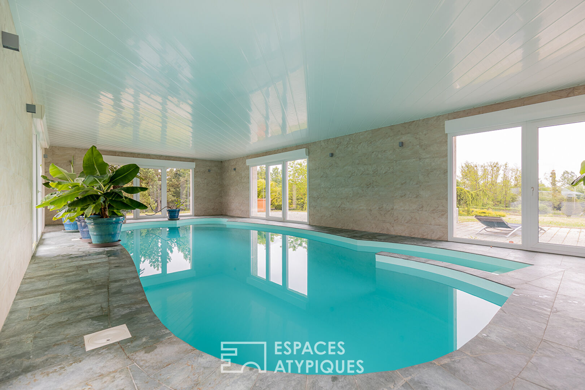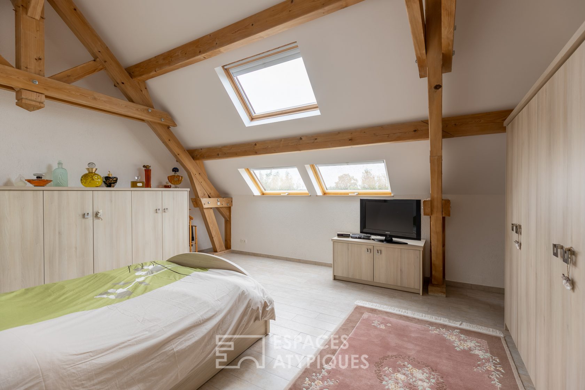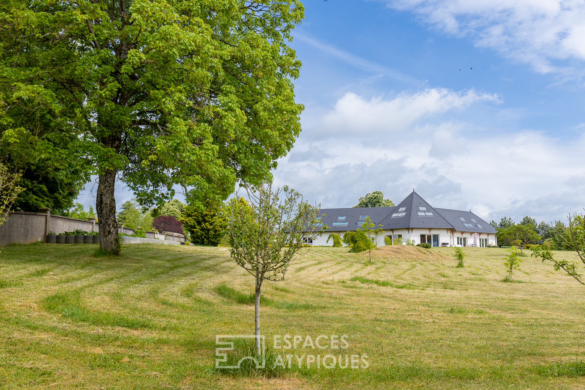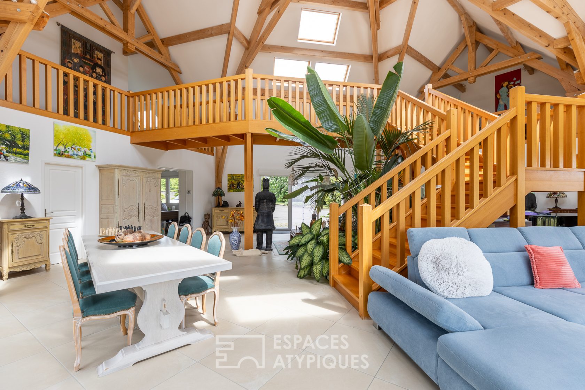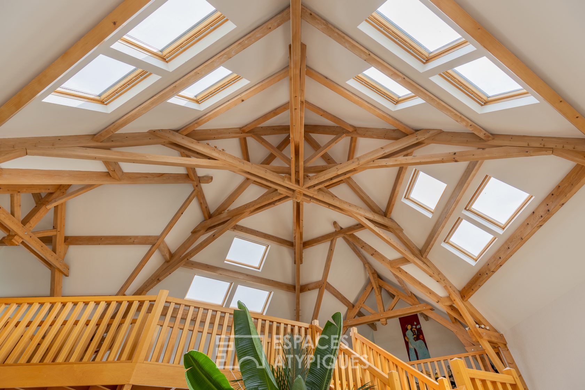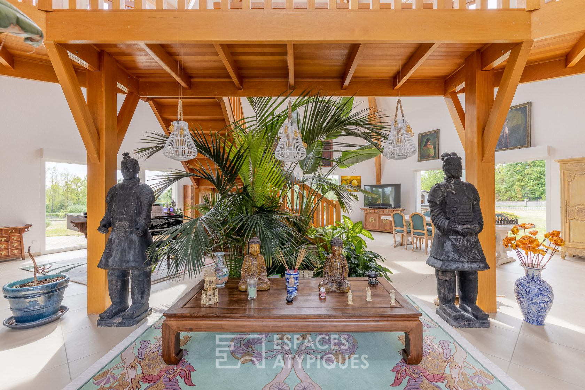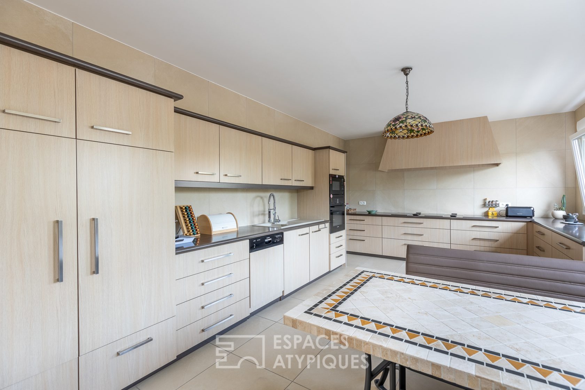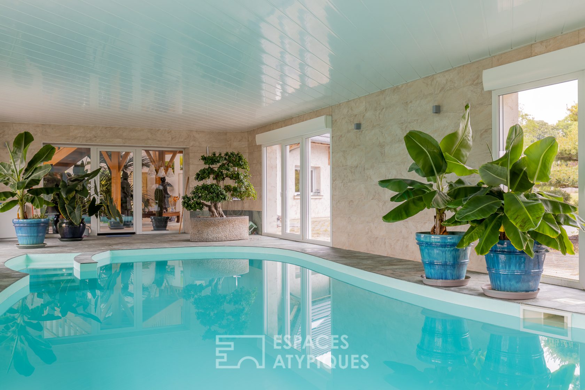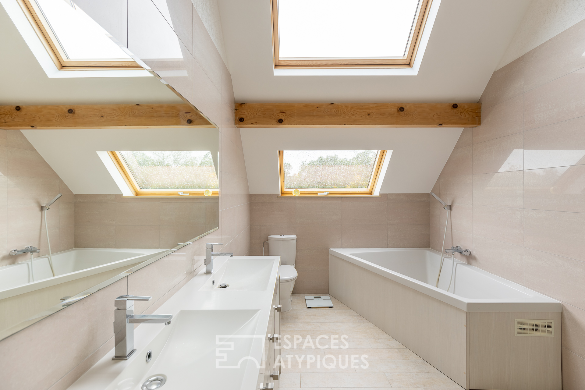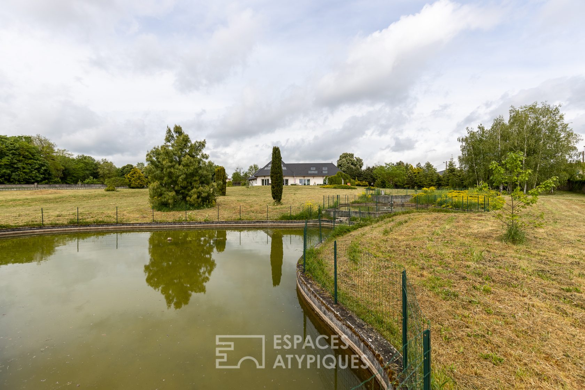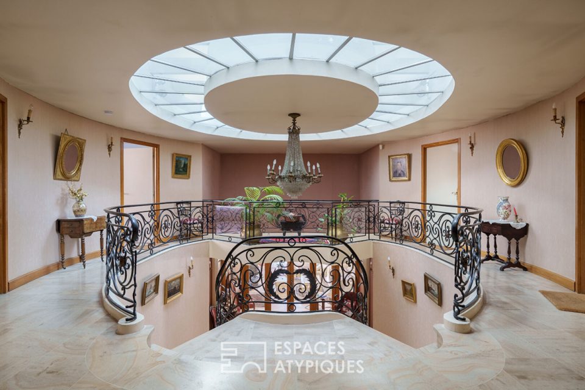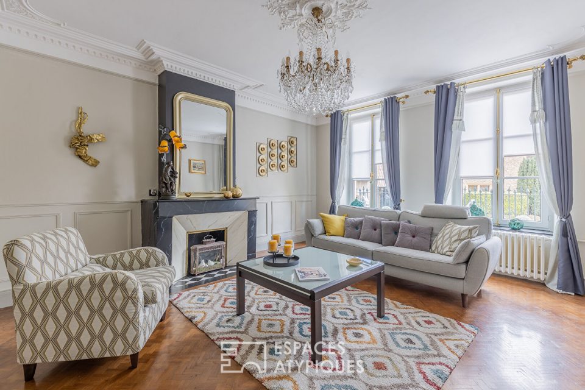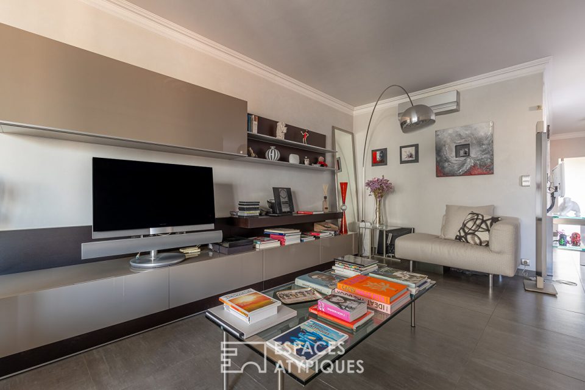
Architect’s house in the heart of nature
Located in the town of Jarny, 30 minutes from Metz and 50 minutes from Luxembourg, this imposing architect’s house offers 422 m² of living space. It is set in a green setting, a walled park with trees covering more than 1.5 hectares. Majesty and elegance are the key words of this living space in perfect harmony with the surrounding nature. The organization of its volumes makes it a place of life where conviviality and dynamism are in harmony.
The entrance is through the living room flooded with light thanks to its cathedral lounge forming the heart of the house. The exposed roof structure links the different areas, outlining their volumes. This central space serves two independent wings. On the one hand, there is the equipped and fitted kitchen with a storeroom. On the other hand, the relaxation area with an indoor swimming pool offers a clear view of the whole property in complete tranquillity.
From the living room, the imposing central staircase leads to the first floor. The walkway over the living room gives access to the 5 generous sized bedrooms and two bathrooms. A full basement and a double garage complete the features of this unusual house.
Outside, the vast wooded garden unveils 3 cascading ornamental ponds and a vegetable growing area, providing an escape from the daily hustle and bustle.
ENERGY CLASS: B / CLIMATE CLASS: A
Estimated average annual energy costs for standard use, based on 2021 energy prices: between 1950euros and 2638euros.
Additional information
- 8 rooms
- 5 bedrooms
- 2 bathrooms
- Outdoor space : 15359 SQM
- Property tax : 3 784 €
- Proceeding : Non
Energy Performance Certificate
- A
- 76kWh/m².an2*kg CO2/m².anB
- C
- D
- E
- F
- G
- 2kg CO2/m².anA
- B
- C
- D
- E
- F
- G
Agency fees
-
The fees include VAT and are payable by the vendor
Mediator
Médiation Franchise-Consommateurs
29 Boulevard de Courcelles 75008 Paris
Information on the risks to which this property is exposed is available on the Geohazards website : www.georisques.gouv.fr
