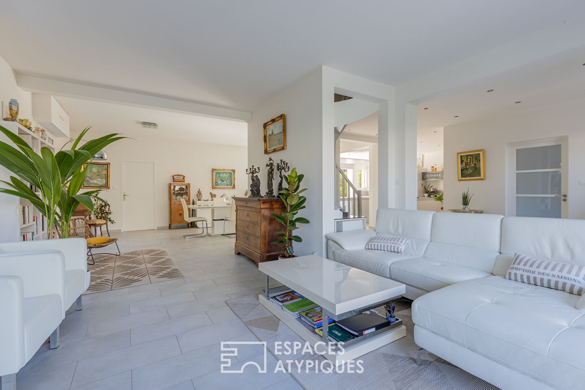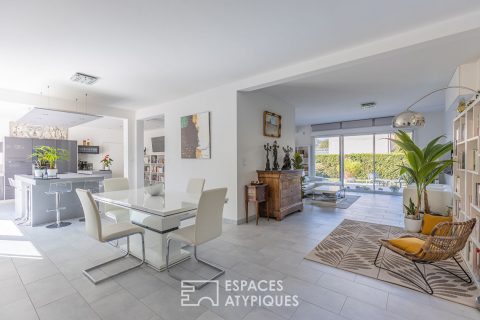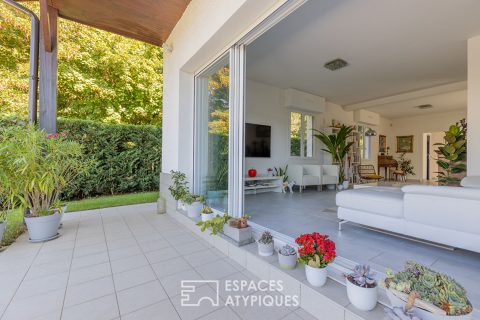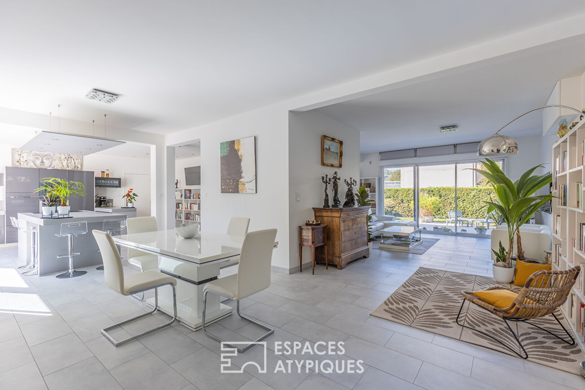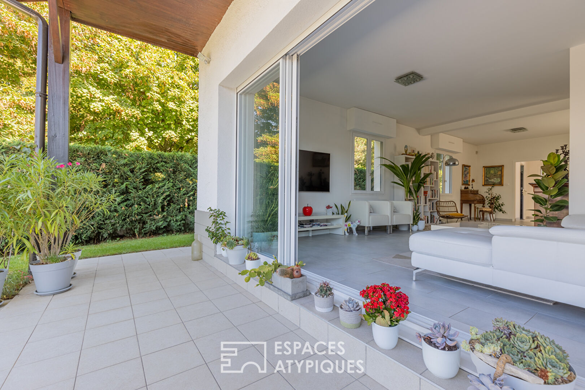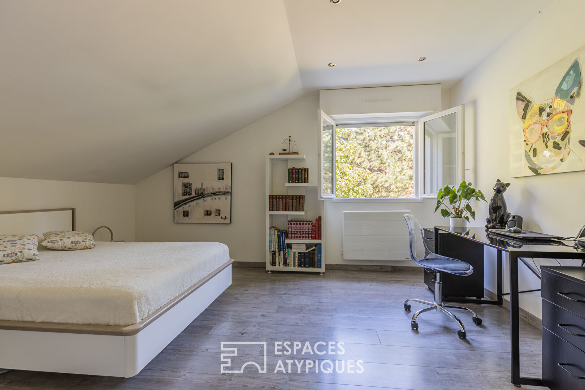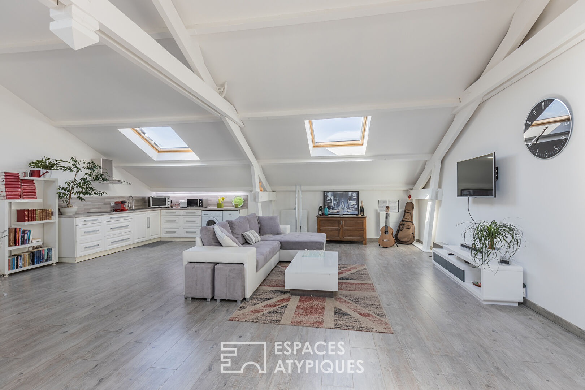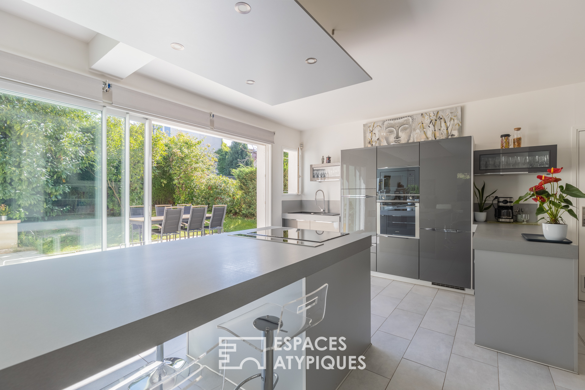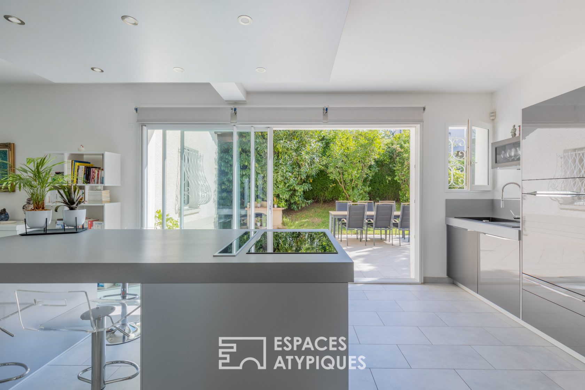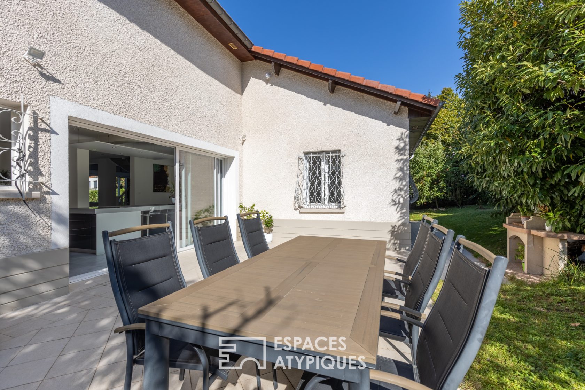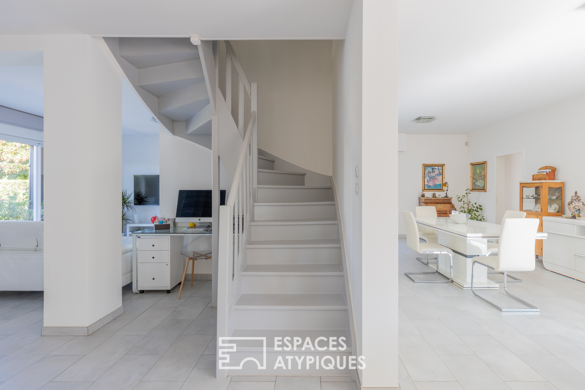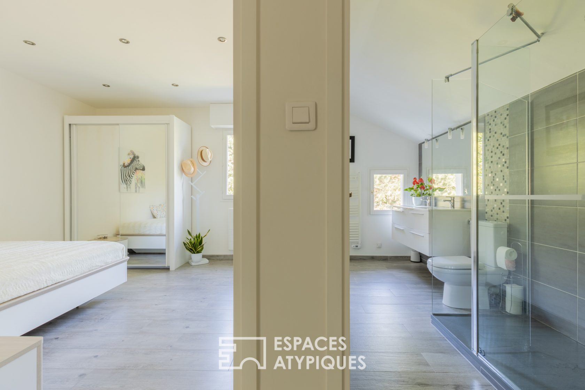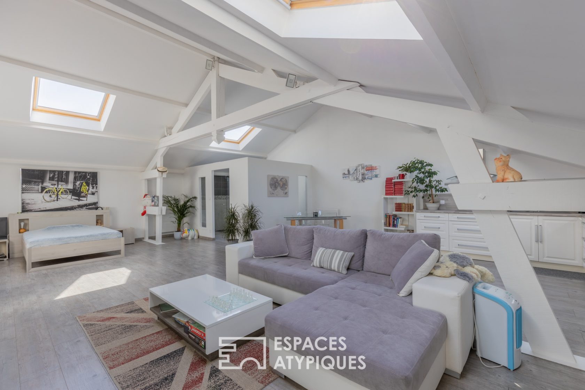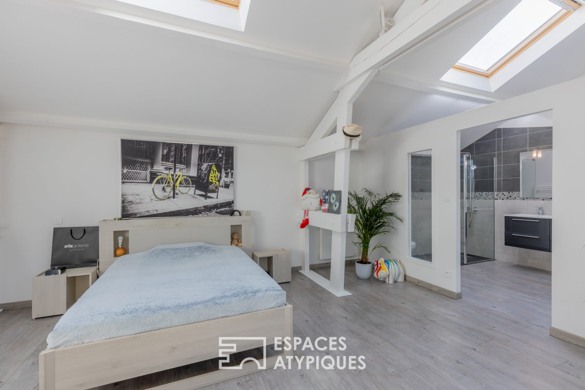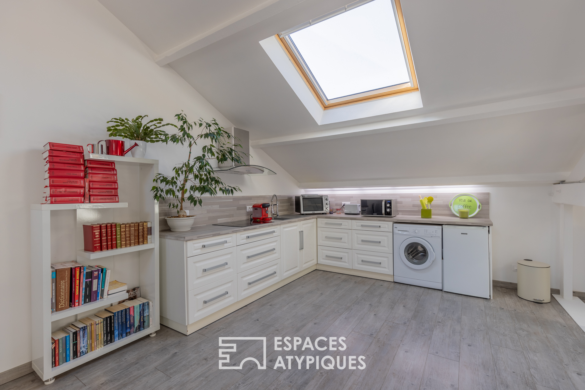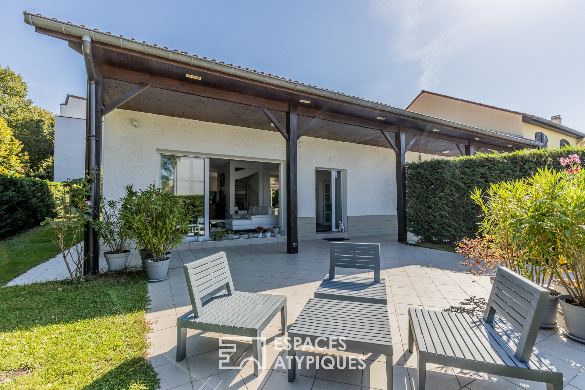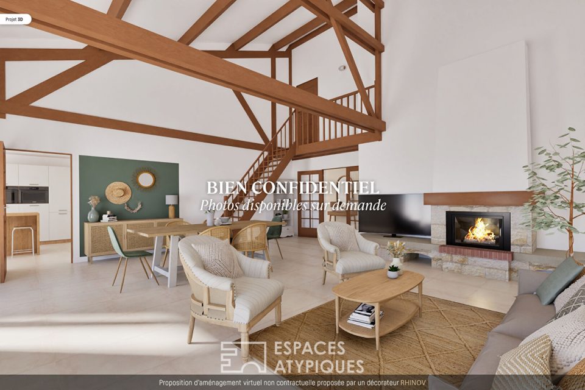
Architect’s house and garden
Situated in a residential area, this 287 m² architect-designed house sits on 6 acres of land. It has benefited from high-quality renovation work that has given it a streamlined, light feel, with generous volumes that are ideal for family life.
The 100 m² living room is particularly bright thanks to its cross-plan layout. It features a beautiful lounge, a dining room and a top-of-the-range fitted kitchen with a central island for dining. On either side, large picture windows mark the transition to the outside and its two pleasant terraces surrounded by greenery.
A master suite with its own private shower room, a laundry room and a study area complete the ground floor.
Upstairs are two beautiful bedrooms and an elegant shower room. Sheltered under the exposed roof timbers, the top floor is the real highlight of the property. With its open-plan layout, it offers a 74 m² cocoon of independence with its lounge, open-plan kitchen, sleeping area and shower room.
Meticulous attention has been paid to detail, giving this property a soothing, serene atmosphere. Its peaceful location and functional spaces will delight its future owners, who will simply have to put down their suitcases.
Energy class C / Climate class: A
Estimated average annual energy costs for standard use, based on energy prices in 2021: between €2,670 and €3,650
Additional information
- 7 rooms
- 4 bedrooms
- 1 bathroom
- 2 shower rooms
- Outdoor space : 631 SQM
- Property tax : 2 294 €
Energy Performance Certificate
- 5kg CO2/m².anA
- B
- C
- D
- E
- F
- G
Agency fees
-
The fees include VAT and are payable by the vendor
Mediator
Médiation Franchise-Consommateurs
29 Boulevard de Courcelles 75008 Paris
Information on the risks to which this property is exposed is available on the Geohazards website : www.georisques.gouv.fr
